Views:40
Plan Number: M-1598-W
Square Footage: 1598
Width: 20 FT
Depth: 53 FT
Stories: 2
Primary Bedroom Floor: Upper Floor
Bedrooms: 2
Bathrooms: 2.5
Main Floor Square Footage: 783
Site Type(s): Flat lot, Narrow lot
Foundation Type(s): crawl space floor joist
Two Story Craftsman Home Design – BERKLEY – M-1598 -W
M-1598-W
Berkley (M-1598-W) — A Compact Two Story Craftsman Home Designed for Narrow Lots
A Compact Two Story Craftsman Home with Timeless Appeal
Berkley (M-1598-W) is a beautifully efficient Compact Two Story Craftsman Home designed to bring charm and livability to narrow urban lots. With just a 20-foot-wide footprint and 1,598 square feet of interior space, this plan is ideal for infill developments, walkable neighborhoods, and homeowners seeking a right-sized home that doesn’t compromise on style or function.
Craftsman Curb Appeal in a Small Footprint
This two-story design features hallmark Craftsman house plan details such as board-and-batten siding, stone base porch columns, exposed rafter tails, and bold trim. A forward-facing gable and low-maintenance materials make Berkley a smart choice for long-term durability and eye-catching street presence.
The covered front porch creates a welcoming entry and provides a cozy space to enjoy neighborhood interaction. Developers and homeowners alike will appreciate how this plan blends seamlessly into both traditional and modern settings.
Explore our full collection of Narrow Lot House Plans
Learn more about our Craftsman Home Designs
Open Concept Main Floor Living
Inside, the home opens to a bright and connected main floor layout that feels larger than its footprint suggests. The living room, dining space, and kitchen are fully open to each other, creating one fluid space for entertaining, relaxing, or enjoying daily life.
Large windows at both the front and rear invite natural light, while the compact design keeps circulation easy and intuitive. This layout is ideal for busy professionals, couples, or small families looking to maximize functionality and flow.
Modern Kitchen with Walk-In Pantry
The rear-facing kitchen anchors the great room and includes a center island with bar seating, generous cabinetry, and a well-placed walk-in pantry. The kitchen is designed for effortless meal prep and entertaining, while still maintaining clean lines and efficient storage.
With a view to the backyard or patio, this kitchen design supports indoor-outdoor living — perfect for small garden lots or community courtyards.
Functional Main Floor Features
In addition to the open layout, the main level includes a powder room, a coat closet, and a dedicated utility area for laundry, storage, or daily drop-zone tasks. These thoughtful details support a clean, organized lifestyle while keeping high-traffic areas clutter-free.
Two En Suite Bedrooms Upstairs
The second floor of this Compact Two Story Craftsman Home offers two complete bedroom suites on opposite ends of the layout. Both suites feature private full bathrooms and walk-in closets, making this an excellent option for roommates, guests, or multi-generational households.
The primary suite includes dual sinks, a water closet, and a large walk-in shower. The second suite is equally spacious and versatile — perfect for use as a secondary bedroom, home office, or flex space.
Convenient Upper-Level Laundry
Positioned between the two bedrooms, the upstairs laundry room is placed for convenience and efficiency. A linen closet adds to the smart upper-floor organization.
Perfect for Narrow Lots and Urban Infill
At just 20 feet wide, Berkley (M-1598-W) is engineered to thrive on narrow urban lots or small infill parcels. Its shallow depth and two-story design maximize land use while maintaining livability and curb appeal.
This plan is a strong fit for urban redevelopment projects and for builders looking for plans that meet zoning requirements while delivering high buyer satisfaction.
Smart, Affordable Living with Lasting Value
With its flexible layout, timeless exterior, and efficient use of space, Berkley represents an ideal balance of design, lifestyle, and build cost. It’s ideal for first-time homebuyers, downsizers, or investment builds.
Whether you’re looking for a Compact Two Story Craftsman Home for yourself or to offer your clients, Berkley (M-1598-W) delivers on every level — affordability, livability, and architectural integrity.

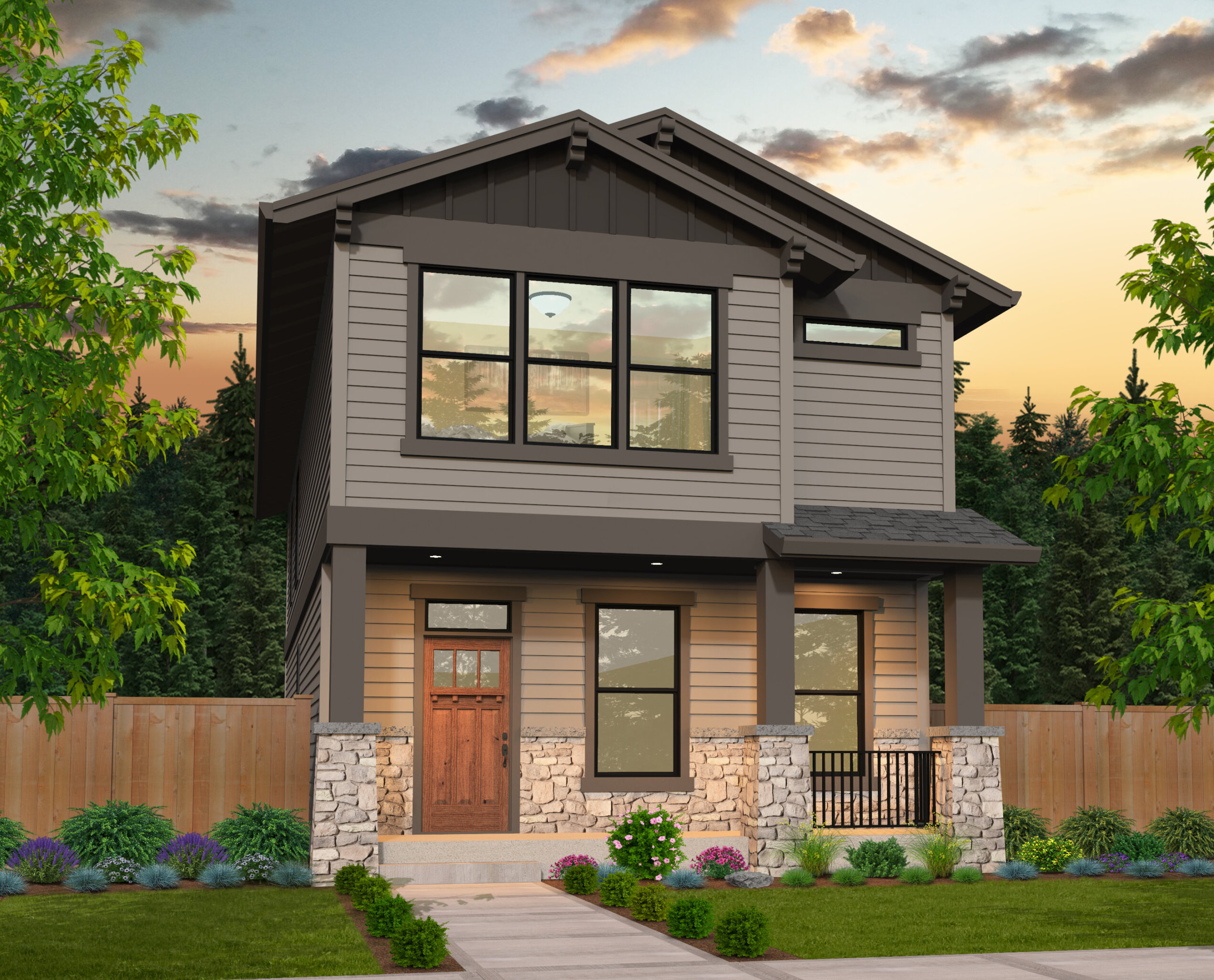
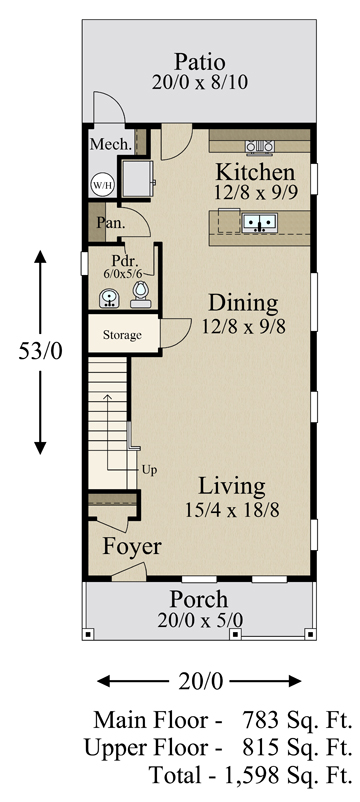
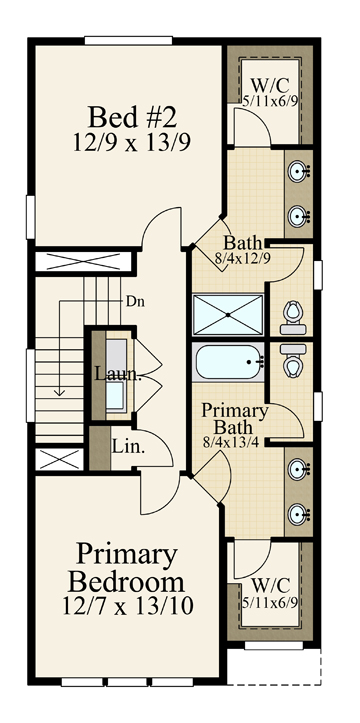
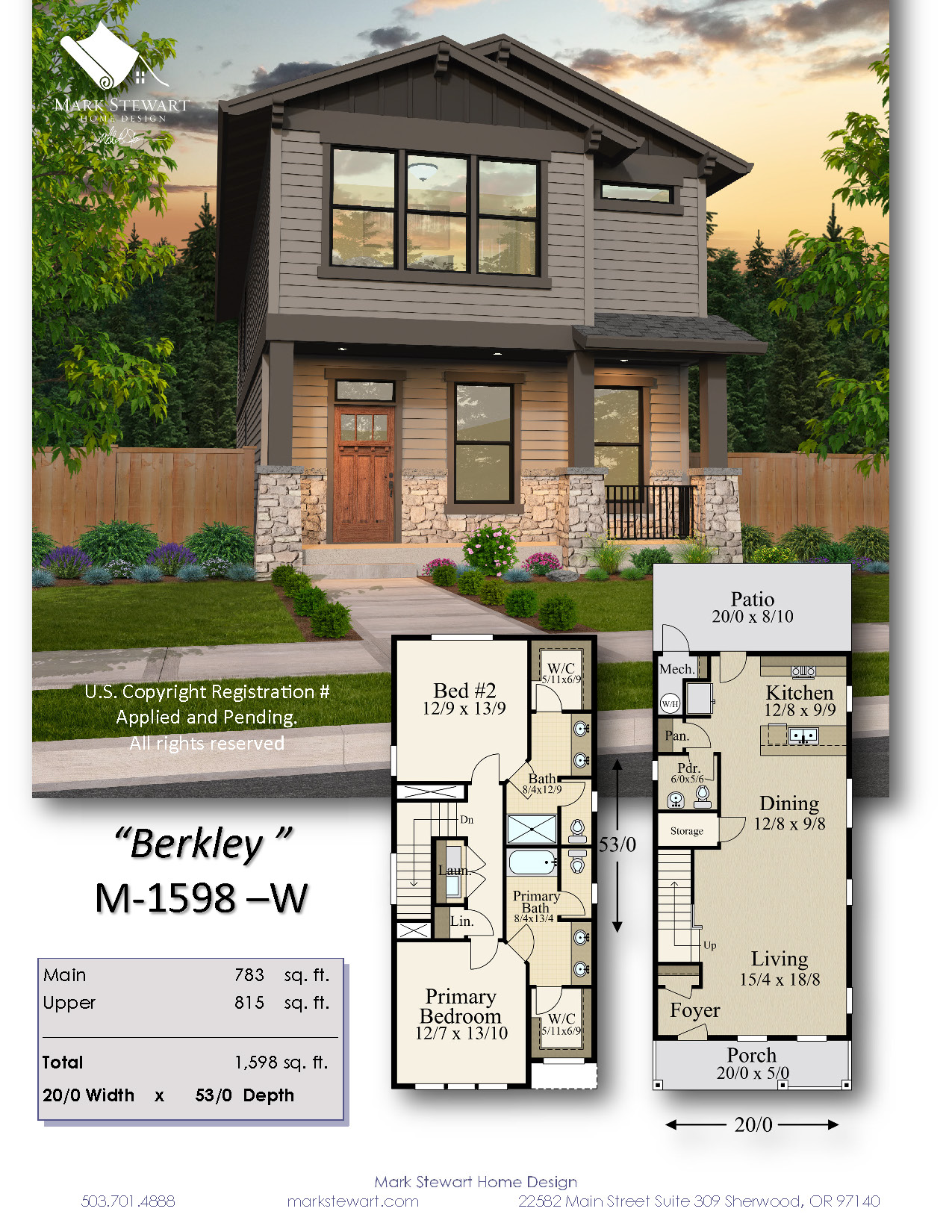
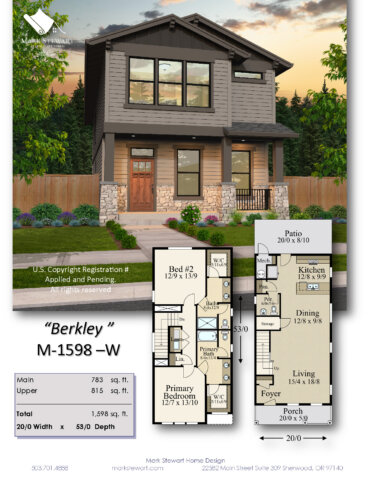
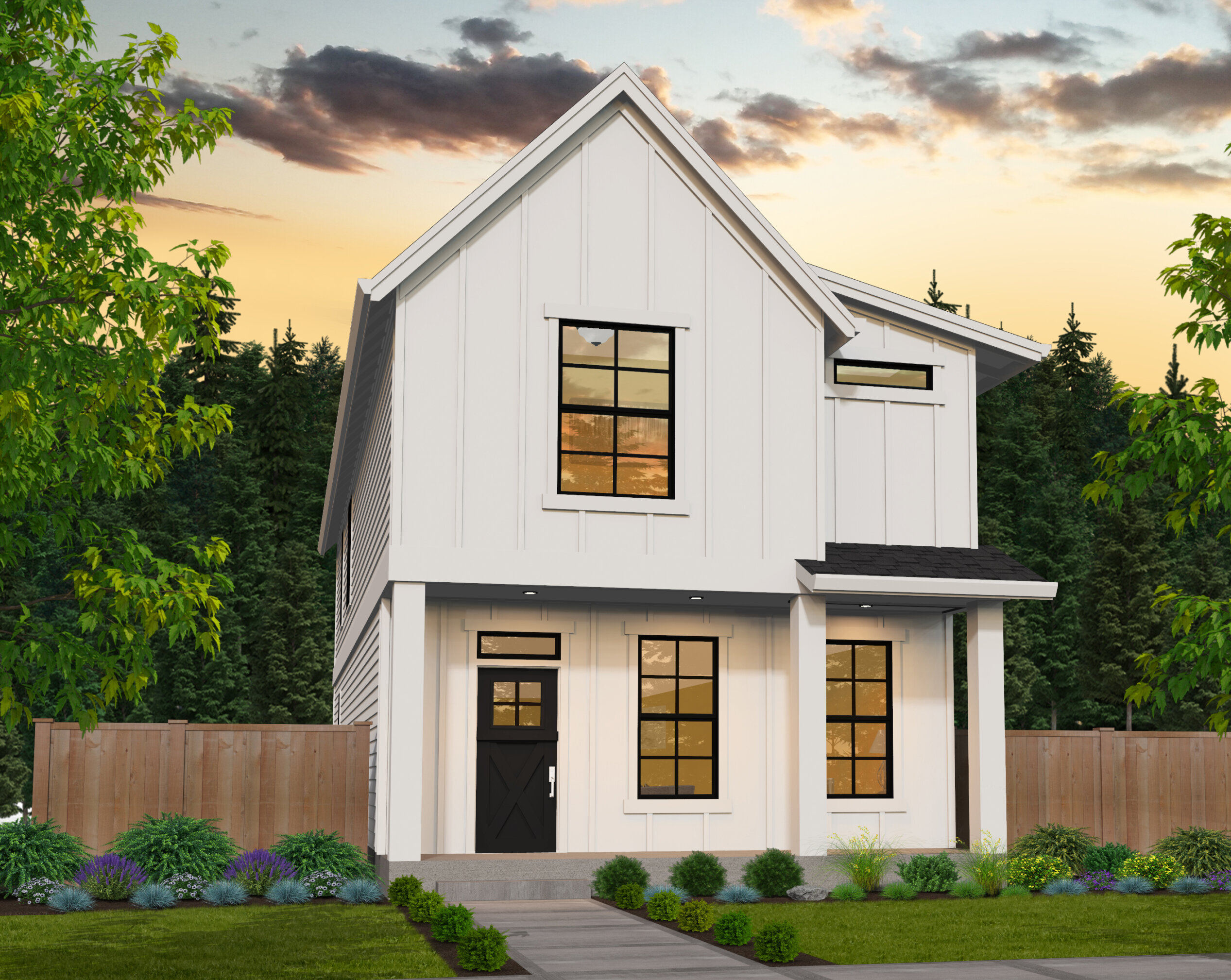





Reviews
There are no reviews yet.