Views:244
Plan Number: M-2919 ST
Square Footage: 2919
Width: 84.4 FT
Depth: 59.9 FT
Stories: 2
Primary Bedroom Floor: Main Floor
Bedrooms: 5
Bathrooms: 3.5
Cars: 2.5
Main Floor Square Footage: 2566
Upper Floor Square Footage: 353
Site Type(s): Flat lot, Front View lot, Multiple View Lot, Rear View Lot, Side Entry garage, side view lot
Foundation Type(s): crawl space floor joist
Cobblestone Sanctuary – Ancestral One Story with Loft – M-2919 ST
M-2919 ST
Cobblestone Sanctuary – Ancestral One Story with Loft
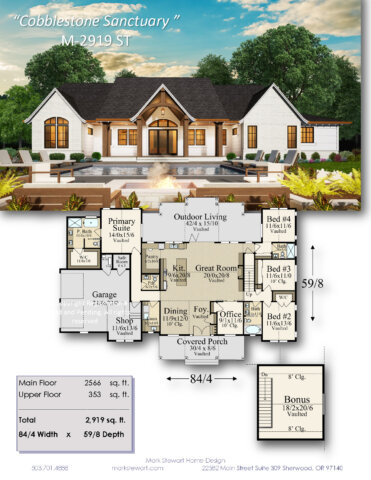 Discover the timeless charm and modern livability of Cobblestone Sanctuary, a one-story Storybook French Country house plan designed with today’s multigenerational lifestyles in mind. With 2,919 square feet of flexible living space, including a beautifully vaulted bonus room tucked above the children’s and guest bedroom suites, this refined and romantic design offers comfort, privacy, and classic elegance in every square foot.
Discover the timeless charm and modern livability of Cobblestone Sanctuary, a one-story Storybook French Country house plan designed with today’s multigenerational lifestyles in mind. With 2,919 square feet of flexible living space, including a beautifully vaulted bonus room tucked above the children’s and guest bedroom suites, this refined and romantic design offers comfort, privacy, and classic elegance in every square foot.
The exterior of Cobblestone Sanctuary evokes the warmth of a European country estate. Painted brick, arched windows, and steep gables framed with exposed timber give the home a nostalgic character that feels both rooted in history and ready for contemporary life. Whether nestled into a countryside setting or placed in a suburban neighborhood, this home radiates charm and curb appeal from every angle.
Inside, the welcoming covered front porch leads into a sunlit foyer with vaulted ceilings and dramatic transom windows. To the right, a flexible office or fifth bedroom offers easy access and privacy for remote work, hobbies, or extra guest space. The home’s thoughtful layout flows from the entry into a spectacular great room, where exposed wood beams, a full-height brick fireplace, and built-in shelving frame an atmosphere of relaxed sophistication.
The great room connects seamlessly to the expansive rear covered outdoor living area, spanning over 42 feet. This inviting space is ideal for entertaining, family dinners al fresco, or simply enjoying the sights and sounds of nature throughout the seasons.
At the heart of the home is the gourmet kitchen, a chef’s dream with its oversized central island, walk-in pantry, and abundant prep space. The combination of white painted cabinetry, rustic wood accents, and artisan lighting speaks to the home’s French Country roots, while state-of-the-art appliances and thoughtful layout bring modern function to the forefront. Adjacent to the kitchen, a light-filled dining room with its own brick-accented feature wall provides a beautiful backdrop for meals large and small.
Bedrooms Designed for Privacy and Flexibility
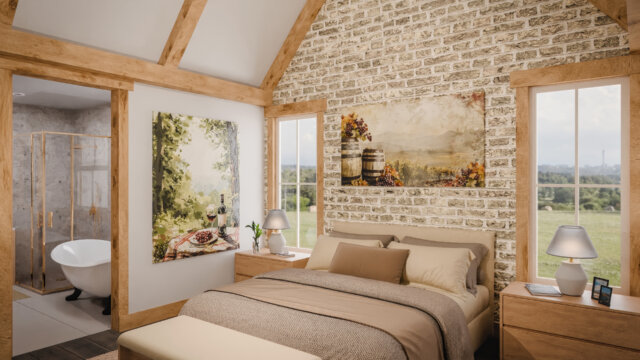 Cobblestone Sanctuary features four formal bedrooms, strategically located to provide privacy and comfort for all members of the household. The primary suite is a luxurious retreat, privately situated on the left side of the home. Vaulted ceilings, large windows, and access to a spa-inspired bath with dual vanities, a walk-in shower, soaking tub, and a spacious walk-in closet ensure comfort and ease. A discreet safe room adds peace of mind for secure storage or emergency preparedness.
Cobblestone Sanctuary features four formal bedrooms, strategically located to provide privacy and comfort for all members of the household. The primary suite is a luxurious retreat, privately situated on the left side of the home. Vaulted ceilings, large windows, and access to a spa-inspired bath with dual vanities, a walk-in shower, soaking tub, and a spacious walk-in closet ensure comfort and ease. A discreet safe room adds peace of mind for secure storage or emergency preparedness.
On the right side of the home lies the children’s and guest bedroom wing, which includes three additional bedrooms. Two share a Jack-and-Jill bathroom with dual sinks, perfect for siblings or visiting family, while the third has direct access to a full bath—ideal for guests or teenagers wanting extra privacy. Each bedroom is generously sized, thoughtfully placed, and designed for quiet comfort.
A Vaulted Bonus Room Above the Private Wing
Above this bedroom wing lies one of Cobblestone Sanctuary’s most versatile and exciting features: a vaulted bonus room with 8-foot ceilings and nearly 360 square feet of flexible living space. Accessed by a private staircase tucked discreetly near the secondary bedrooms, this upper-level haven is ideally located for use by children, teens, or overnight guests.
Whether used as a playroom, home theater, creative studio, private lounge, or additional sleeping space, the bonus room offers countless possibilities. Its placement directly above the guest and children’s suites ensures separation from the main living areas and the primary bedroom, making it a quiet and practical space for focused activities or restful retreats. The vaulted ceiling adds an element of architectural drama while maintaining a cozy, intimate scale.
This elevated space is more than just a bonus—it’s an essential feature that gives Cobblestone Sanctuary the flexibility to adapt to evolving household needs.
Signature Features of Cobblestone Sanctuary (M-2919 ST):
- Total Living Area: 2,919 sq. ft.
- Main Floor: 2,566 sq. ft.
- Upper Bonus Room: 353 sq. ft.
- 4 to 5 Bedrooms, 3.5 Bathrooms
- Luxurious Primary Suite with Spa Bath and Safe Room
- Two Secondary Bedrooms with Jack-and-Jill Bath
- Private Guest Suite with Direct Bath Access
- Flexible Office/Bedroom Near Foyer
- Gourmet Kitchen and Vaulted Great Room
- Large Island and Walk-In Pantry
- White Brick Accents and Wood Beam Details
- Brick Fireplace and Custom Built-Ins
- Expansive Outdoor Living
- Rear Covered Patio Spanning 42 Feet
- Seamless Indoor-Outdoor Integration
- Vaulted Bonus Room Over Bedroom Wing
- Directly Above Children’s and Guest Suites
- 353 sq. ft. of Flexible, Multi-Use Space
- Ideal for Playroom, Theater, Studio, or Lounge
- Two-Car Garage with Shop Space
- Garage: 24’6” x 22’
- Dedicated Workshop/Storage: 11’6” x 13’6”
- French Country Exterior with Storybook Charm
- Painted Brick, Timber Gables, and Arched Windows
- Distinctive Curb Appeal with Modern Refinement
A Legacy Home for All Seasons
Cobblestone Sanctuary isn’t just a beautiful home—it’s a blueprint for lasting comfort and meaningful living. Its single-level floor plan offers everyday ease and accessibility, while the bonus room and flexible layout support the changing needs of growing families, extended households, or those who simply love to host.
The design speaks to a sense of timeless tradition, but its interior functionality is anything but old-fashioned. Every element—from the lighting to the storage to the room placement—has been tailored for modern life, without sacrificing an ounce of style.
Whether you’re planning for today or dreaming ahead, Cobblestone Sanctuary is a home that will grow with you, support you, and charm you for generations.
Would you like this split into shorter sections for catalog or web listing use? I can also generate social blurbs or keywords for plan directories.
If there are features you’d like to discuss adding to this home, feel to reach out through our contact page, and we can discuss exactly what you need to design your dream home. Our entire catalog, including more “ancestral one story with loft” house plans can be found here.

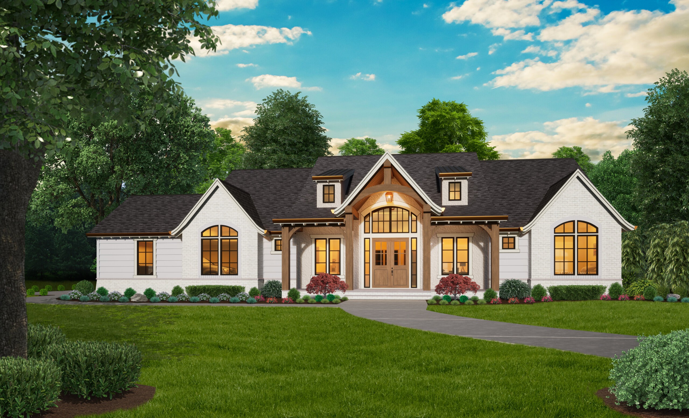
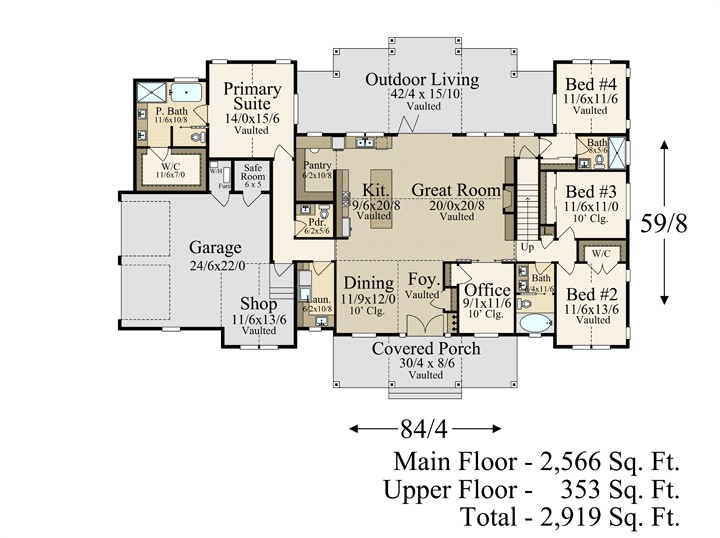
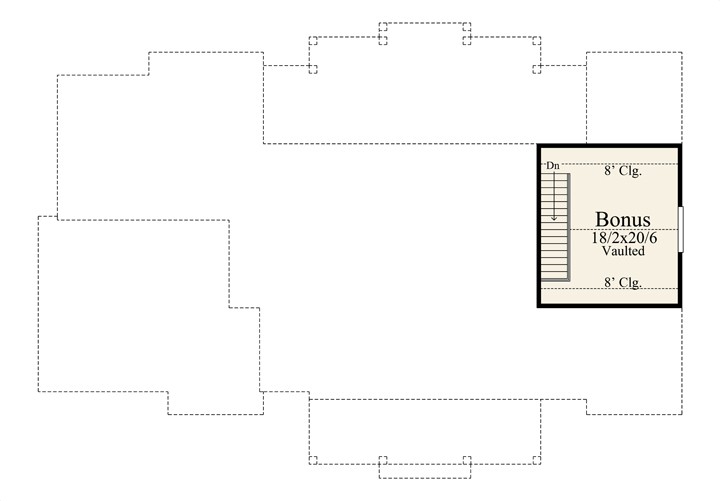
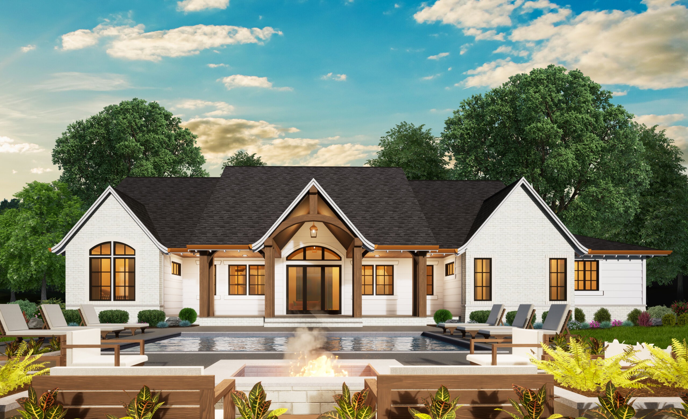
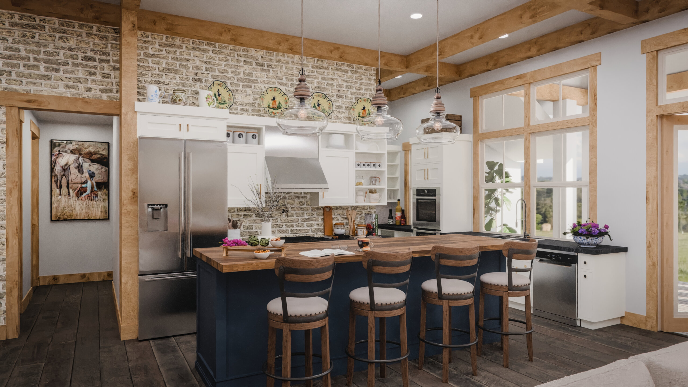
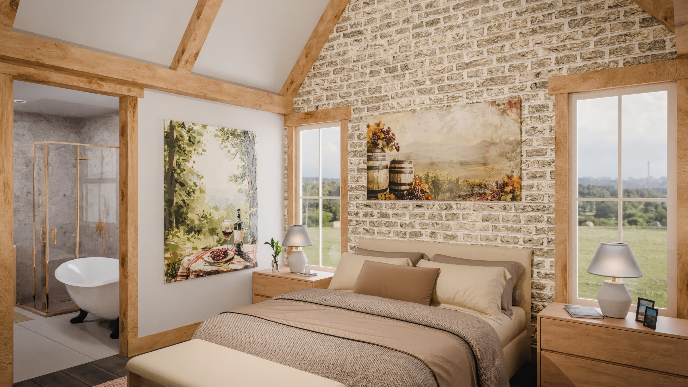
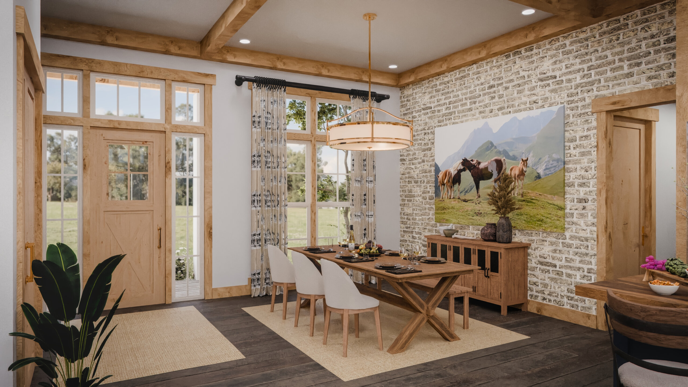
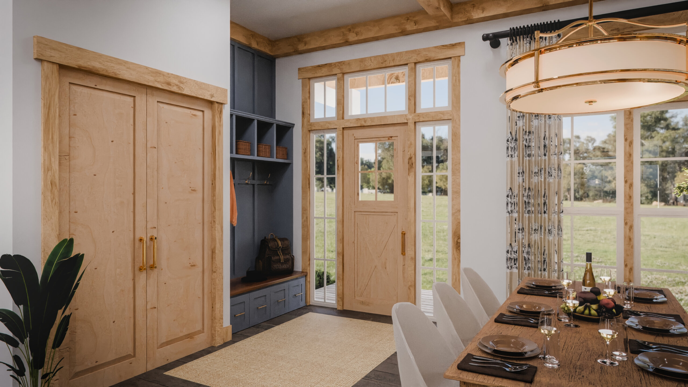
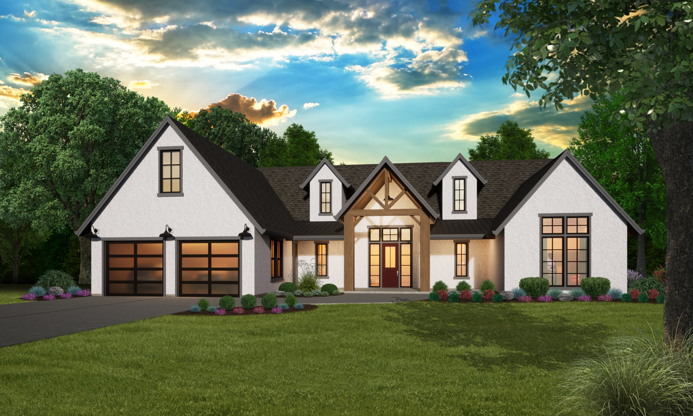
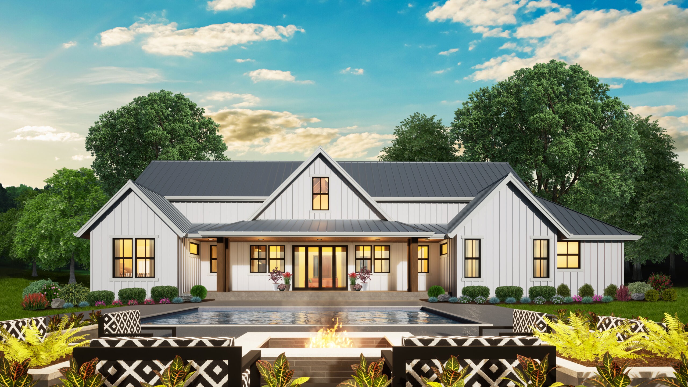
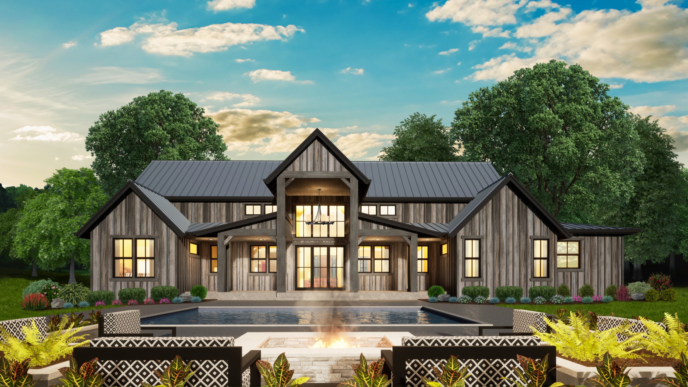
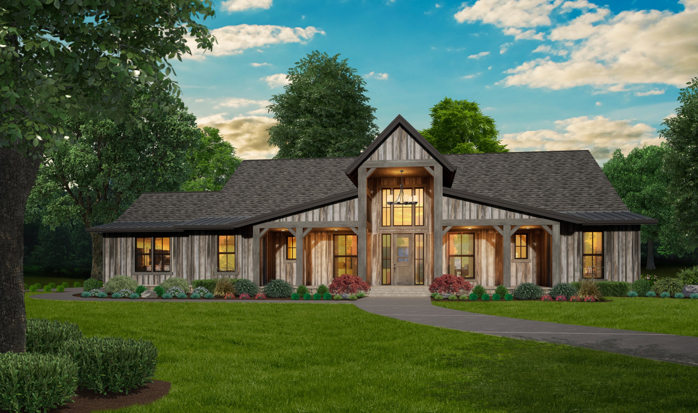
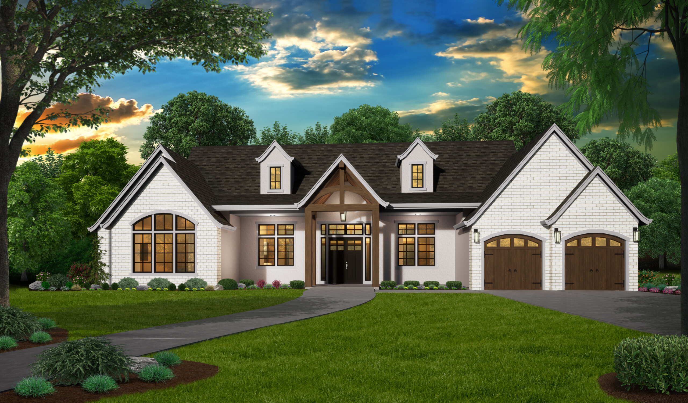
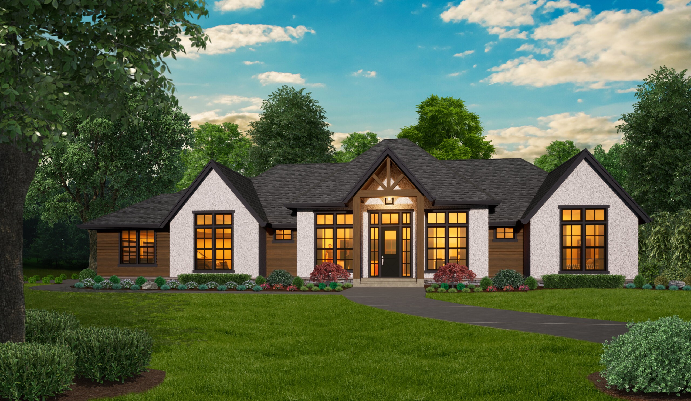
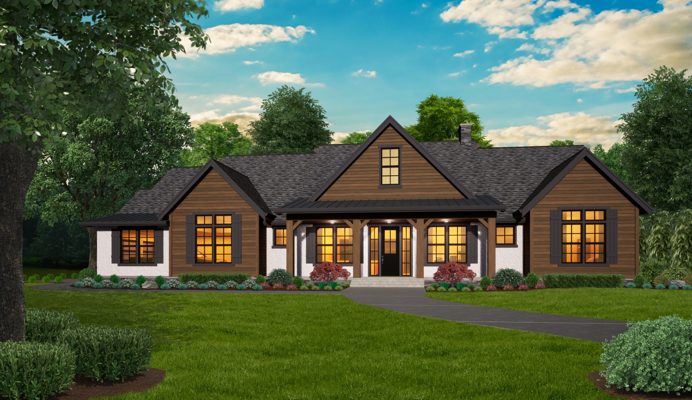





Reviews
There are no reviews yet.