object(WP_Query)#7405 (50) {
["query"]=>
array(2) {
["mkh_adjacent"]=>
string(4) "prev"
["post_type"]=>
string(7) "product"
}
["query_vars"]=>
&array(55) {
["mkh_adjacent"]=>
string(4) "prev"
["post_type"]=>
string(7) "product"
["error"]=>
string(0) ""
["m"]=>
string(0) ""
["p"]=>
int(0)
["post_parent"]=>
string(0) ""
["subpost"]=>
string(0) ""
["subpost_id"]=>
string(0) ""
["attachment"]=>
string(0) ""
["attachment_id"]=>
int(0)
["name"]=>
string(0) ""
["pagename"]=>
string(0) ""
["page_id"]=>
int(0)
["second"]=>
string(0) ""
["minute"]=>
string(0) ""
["hour"]=>
string(0) ""
["day"]=>
int(0)
["monthnum"]=>
int(0)
["year"]=>
int(0)
["w"]=>
int(0)
["category_name"]=>
string(0) ""
["tag"]=>
string(0) ""
["cat"]=>
string(0) ""
["tag_id"]=>
string(0) ""
["author"]=>
string(0) ""
["author_name"]=>
string(0) ""
["feed"]=>
string(0) ""
["tb"]=>
string(0) ""
["paged"]=>
int(0)
["meta_key"]=>
string(0) ""
["meta_value"]=>
string(0) ""
["preview"]=>
string(0) ""
["s"]=>
string(0) ""
["sentence"]=>
string(0) ""
["title"]=>
string(0) ""
["fields"]=>
string(0) ""
["menu_order"]=>
string(0) ""
["embed"]=>
string(0) ""
["category__in"]=>
array(0) {
}
["category__not_in"]=>
array(0) {
}
["category__and"]=>
array(0) {
}
["post__in"]=>
array(0) {
}
["post__not_in"]=>
array(0) {
}
["post_name__in"]=>
array(0) {
}
["tag__in"]=>
array(0) {
}
["tag__not_in"]=>
array(0) {
}
["tag__and"]=>
array(0) {
}
["tag_slug__in"]=>
array(0) {
}
["tag_slug__and"]=>
array(0) {
}
["post_parent__in"]=>
array(0) {
}
["post_parent__not_in"]=>
array(0) {
}
["author__in"]=>
array(0) {
}
["author__not_in"]=>
array(0) {
}
["search_columns"]=>
array(0) {
}
["posts_per_page"]=>
int(16)
}
["tax_query"]=>
object(WP_Tax_Query)#7399 (6) {
["queries"]=>
array(0) {
}
["relation"]=>
string(3) "AND"
["table_aliases":protected]=>
array(0) {
}
["queried_terms"]=>
array(0) {
}
["primary_table"]=>
NULL
["primary_id_column"]=>
NULL
}
["meta_query"]=>
bool(false)
["date_query"]=>
bool(false)
["post_count"]=>
int(0)
["current_post"]=>
int(-1)
["before_loop"]=>
bool(true)
["in_the_loop"]=>
bool(false)
["comment_count"]=>
int(0)
["current_comment"]=>
int(-1)
["found_posts"]=>
int(0)
["max_num_pages"]=>
int(0)
["max_num_comment_pages"]=>
int(0)
["is_single"]=>
bool(false)
["is_preview"]=>
bool(false)
["is_page"]=>
bool(false)
["is_archive"]=>
bool(true)
["is_date"]=>
bool(false)
["is_year"]=>
bool(false)
["is_month"]=>
bool(false)
["is_day"]=>
bool(false)
["is_time"]=>
bool(false)
["is_author"]=>
bool(false)
["is_category"]=>
bool(false)
["is_tag"]=>
bool(false)
["is_tax"]=>
bool(false)
["is_search"]=>
bool(false)
["is_feed"]=>
bool(false)
["is_comment_feed"]=>
bool(false)
["is_trackback"]=>
bool(false)
["is_home"]=>
bool(false)
["is_privacy_policy"]=>
bool(false)
["is_404"]=>
bool(false)
["is_embed"]=>
bool(false)
["is_paged"]=>
bool(false)
["is_admin"]=>
bool(false)
["is_attachment"]=>
bool(false)
["is_singular"]=>
bool(false)
["is_robots"]=>
bool(false)
["is_favicon"]=>
bool(false)
["is_posts_page"]=>
bool(false)
["is_post_type_archive"]=>
bool(true)
["query_vars_hash":"WP_Query":private]=>
string(32) "5a3d90583fbce6c58b2034c9c5cc8b56"
["query_vars_changed":"WP_Query":private]=>
bool(false)
["thumbnails_cached"]=>
bool(false)
["allow_query_attachment_by_filename":protected]=>
bool(false)
["stopwords":"WP_Query":private]=>
NULL
["compat_fields":"WP_Query":private]=>
array(2) {
[0]=>
string(15) "query_vars_hash"
[1]=>
string(18) "query_vars_changed"
}
["compat_methods":"WP_Query":private]=>
array(2) {
[0]=>
string(16) "init_query_flags"
[1]=>
string(15) "parse_tax_query"
}
}
« Clear Lake Narrow 2 Story New American Farmhouse Plan - MF-1696 |
New Search
|
object(WP_Query)#7392 (50) {
["query"]=>
array(2) {
["mkh_adjacent"]=>
string(4) "next"
["post_type"]=>
string(7) "product"
}
["query_vars"]=>
&array(55) {
["mkh_adjacent"]=>
string(4) "next"
["post_type"]=>
string(7) "product"
["error"]=>
string(0) ""
["m"]=>
string(0) ""
["p"]=>
int(0)
["post_parent"]=>
string(0) ""
["subpost"]=>
string(0) ""
["subpost_id"]=>
string(0) ""
["attachment"]=>
string(0) ""
["attachment_id"]=>
int(0)
["name"]=>
string(0) ""
["pagename"]=>
string(0) ""
["page_id"]=>
int(0)
["second"]=>
string(0) ""
["minute"]=>
string(0) ""
["hour"]=>
string(0) ""
["day"]=>
int(0)
["monthnum"]=>
int(0)
["year"]=>
int(0)
["w"]=>
int(0)
["category_name"]=>
string(0) ""
["tag"]=>
string(0) ""
["cat"]=>
string(0) ""
["tag_id"]=>
string(0) ""
["author"]=>
string(0) ""
["author_name"]=>
string(0) ""
["feed"]=>
string(0) ""
["tb"]=>
string(0) ""
["paged"]=>
int(0)
["meta_key"]=>
string(0) ""
["meta_value"]=>
string(0) ""
["preview"]=>
string(0) ""
["s"]=>
string(0) ""
["sentence"]=>
string(0) ""
["title"]=>
string(0) ""
["fields"]=>
string(0) ""
["menu_order"]=>
string(0) ""
["embed"]=>
string(0) ""
["category__in"]=>
array(0) {
}
["category__not_in"]=>
array(0) {
}
["category__and"]=>
array(0) {
}
["post__in"]=>
array(0) {
}
["post__not_in"]=>
array(0) {
}
["post_name__in"]=>
array(0) {
}
["tag__in"]=>
array(0) {
}
["tag__not_in"]=>
array(0) {
}
["tag__and"]=>
array(0) {
}
["tag_slug__in"]=>
array(0) {
}
["tag_slug__and"]=>
array(0) {
}
["post_parent__in"]=>
array(0) {
}
["post_parent__not_in"]=>
array(0) {
}
["author__in"]=>
array(0) {
}
["author__not_in"]=>
array(0) {
}
["search_columns"]=>
array(0) {
}
["posts_per_page"]=>
int(16)
}
["tax_query"]=>
object(WP_Tax_Query)#7286 (6) {
["queries"]=>
array(0) {
}
["relation"]=>
string(3) "AND"
["table_aliases":protected]=>
array(0) {
}
["queried_terms"]=>
array(0) {
}
["primary_table"]=>
NULL
["primary_id_column"]=>
NULL
}
["meta_query"]=>
bool(false)
["date_query"]=>
bool(false)
["post_count"]=>
int(0)
["current_post"]=>
int(-1)
["before_loop"]=>
bool(true)
["in_the_loop"]=>
bool(false)
["comment_count"]=>
int(0)
["current_comment"]=>
int(-1)
["found_posts"]=>
int(0)
["max_num_pages"]=>
int(0)
["max_num_comment_pages"]=>
int(0)
["is_single"]=>
bool(false)
["is_preview"]=>
bool(false)
["is_page"]=>
bool(false)
["is_archive"]=>
bool(true)
["is_date"]=>
bool(false)
["is_year"]=>
bool(false)
["is_month"]=>
bool(false)
["is_day"]=>
bool(false)
["is_time"]=>
bool(false)
["is_author"]=>
bool(false)
["is_category"]=>
bool(false)
["is_tag"]=>
bool(false)
["is_tax"]=>
bool(false)
["is_search"]=>
bool(false)
["is_feed"]=>
bool(false)
["is_comment_feed"]=>
bool(false)
["is_trackback"]=>
bool(false)
["is_home"]=>
bool(false)
["is_privacy_policy"]=>
bool(false)
["is_404"]=>
bool(false)
["is_embed"]=>
bool(false)
["is_paged"]=>
bool(false)
["is_admin"]=>
bool(false)
["is_attachment"]=>
bool(false)
["is_singular"]=>
bool(false)
["is_robots"]=>
bool(false)
["is_favicon"]=>
bool(false)
["is_posts_page"]=>
bool(false)
["is_post_type_archive"]=>
bool(true)
["query_vars_hash":"WP_Query":private]=>
string(32) "0bb4dd681fce9dfc15836fa1349d71b3"
["query_vars_changed":"WP_Query":private]=>
bool(false)
["thumbnails_cached"]=>
bool(false)
["allow_query_attachment_by_filename":protected]=>
bool(false)
["stopwords":"WP_Query":private]=>
NULL
["compat_fields":"WP_Query":private]=>
array(2) {
[0]=>
string(15) "query_vars_hash"
[1]=>
string(18) "query_vars_changed"
}
["compat_methods":"WP_Query":private]=>
array(2) {
[0]=>
string(16) "init_query_flags"
[1]=>
string(15) "parse_tax_query"
}
}
Sally Narrow 2 Story Modern House Plan - MM-1939 » Views:165
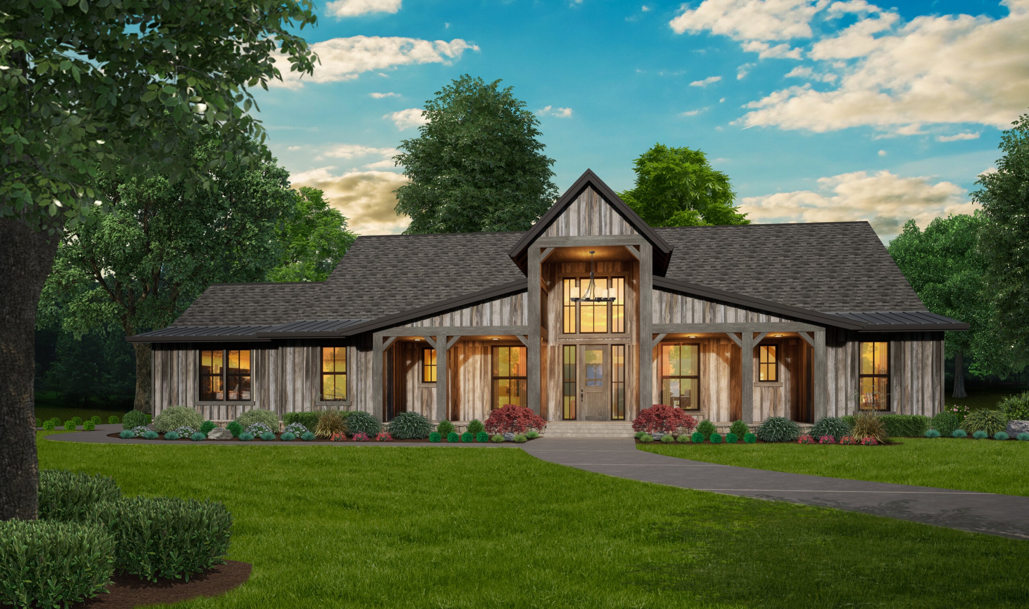
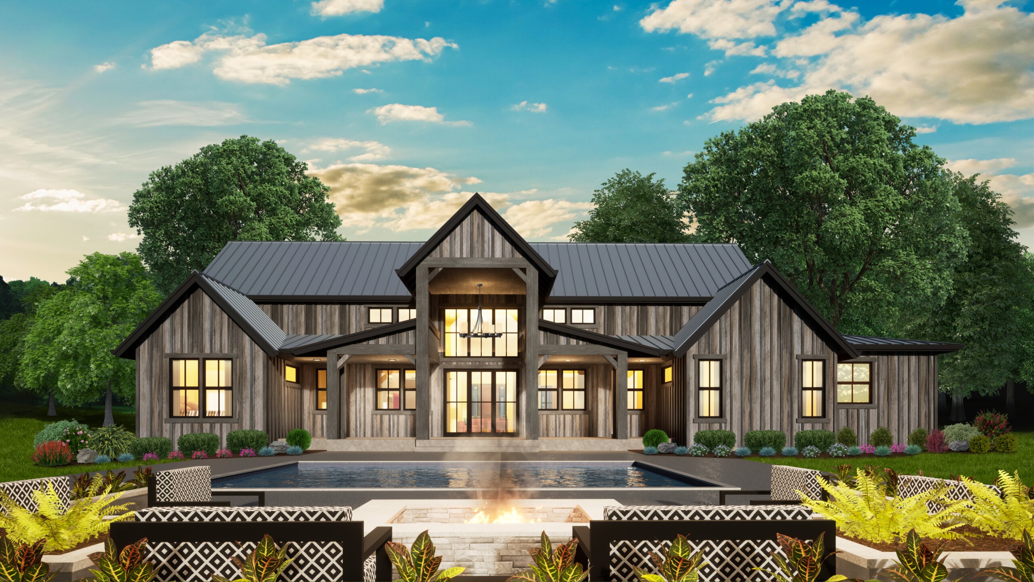
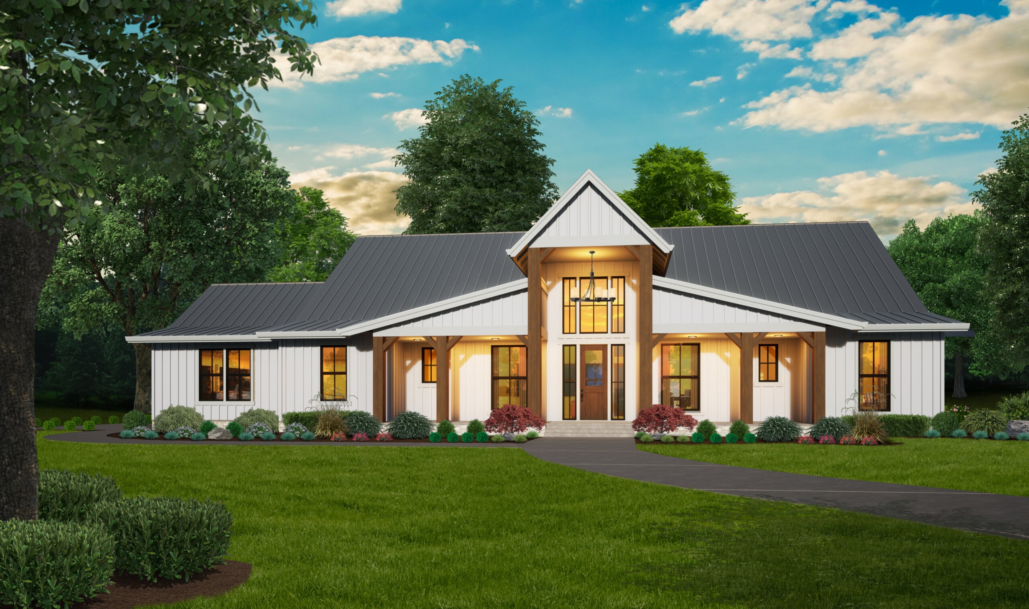
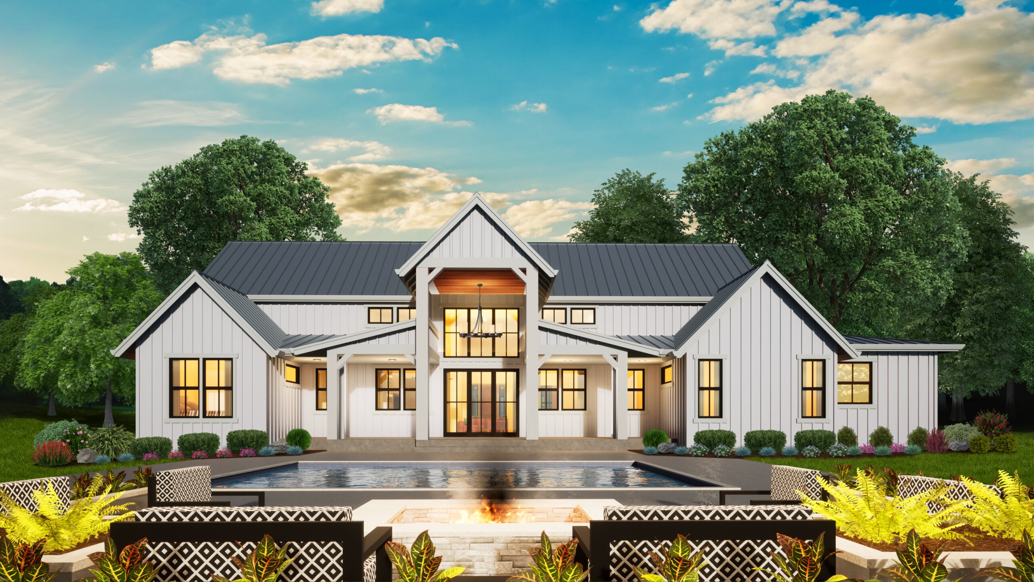
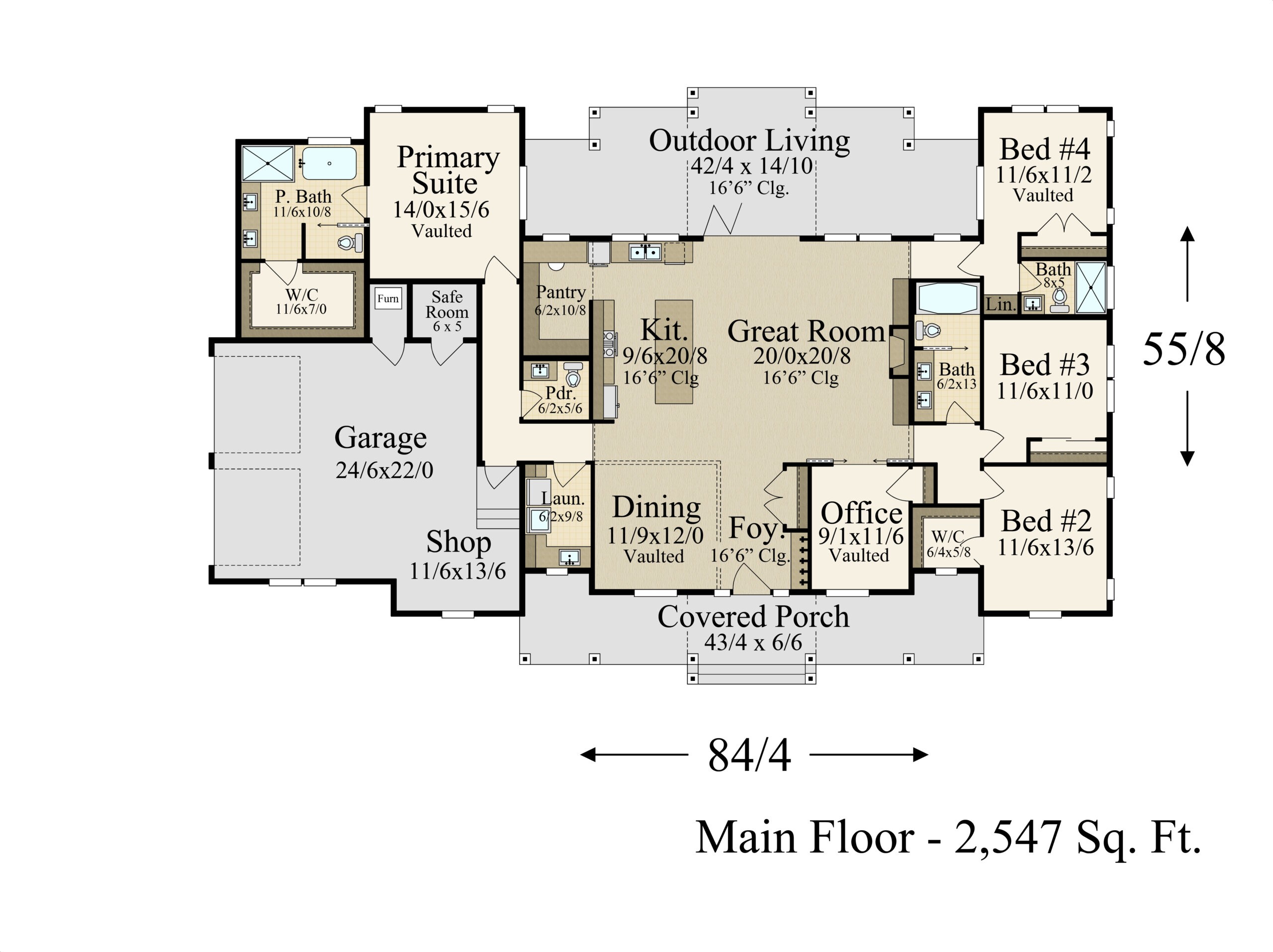
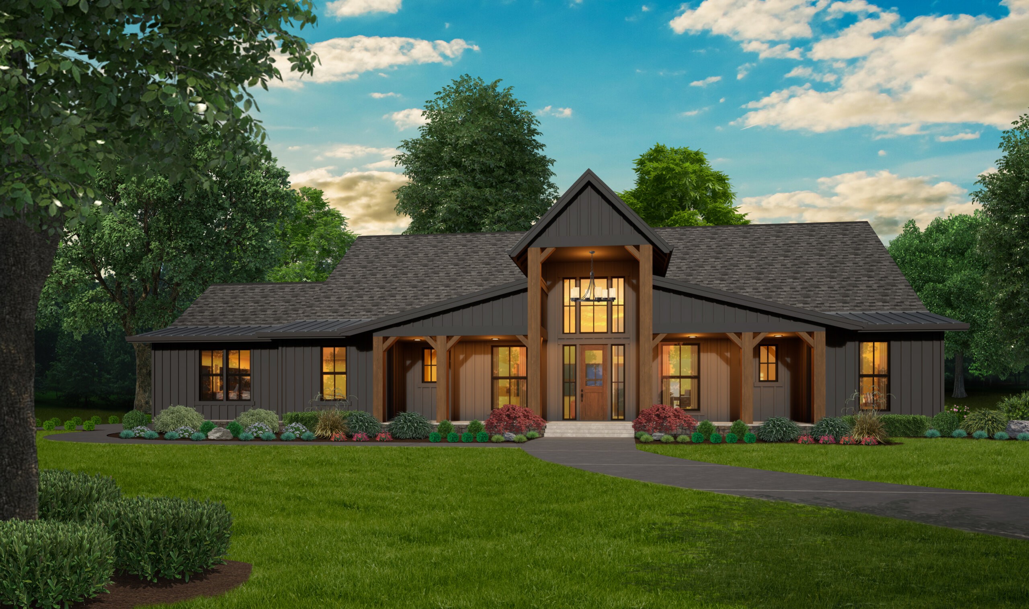
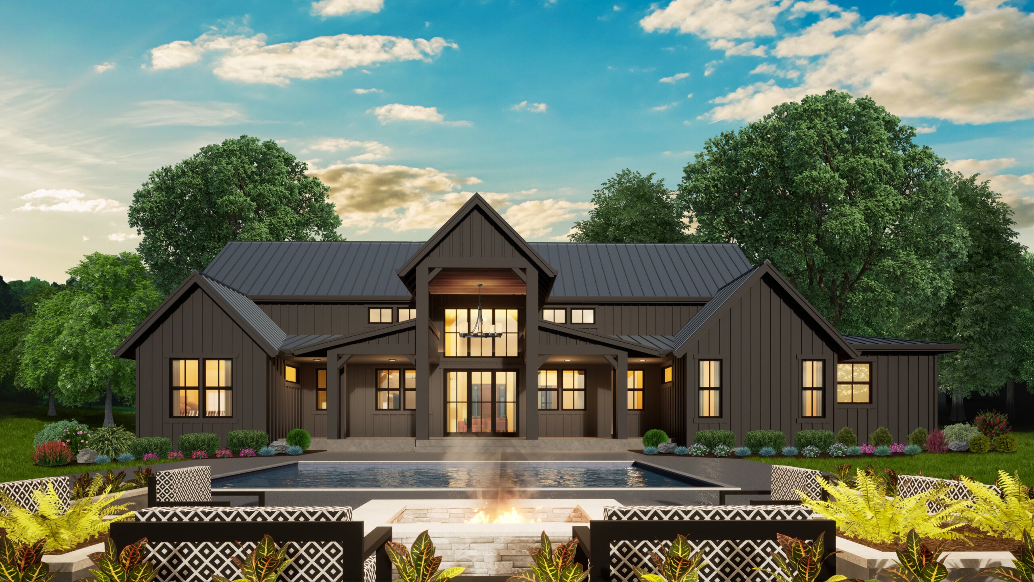
Plan Number: MB-2547
Square Footage: 2547
Width: 84.4 FT
Depth: 55.8 FT
Stories: 1
Primary Bedroom Floor: Main Floor
Bedrooms: 5
Bathrooms: 3.5
Cars: 2.5
Main Floor Square Footage: 2547
Site Type(s): Flat lot, Front View lot, Multiple View Lot, Rear View Lot, Side Entry garage, side view lot
Foundation Type(s): crawl space floor joist
Golden Harvest – One Story Rustic Barn House Plan
MB-2547
Golden Harvest (MB-2547) – A One-Story Rustic Barn House Plan Designed for Family Living and Lasting Memories
Golden Harvest is a striking one-story Rustic Barn Style house plan that blends nostalgic rural charm with modern functionality, delivering an open-concept, family-forward design wrapped in timeless architectural appeal. With 2,547 square feet of refined yet relaxed living space, this four-bedroom plan is ideal for growing families, multi-generational households, or anyone seeking the comfort of a forever home with main-floor ease and a strong indoor-outdoor connection.
One Story Rustic Barn House Plan with Timeless Soul
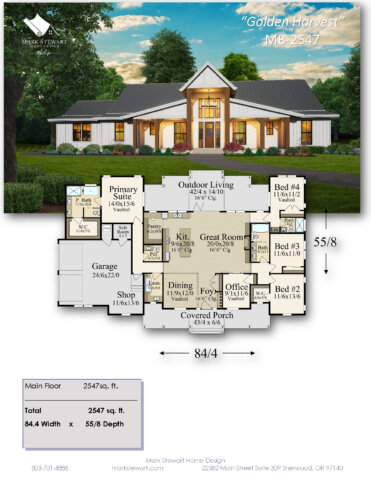 For those looking for an exciting and grounded design for their next home, Golden Harvest offers a warm, welcoming solution. The exterior is serene, with clean barn-inspired lines, deep gables, and generous windows that draw in natural light throughout the day. Whether your dream home sits in the countryside, near a vineyard, or in a modern rural community, this plan feels at home in any landscape.
For those looking for an exciting and grounded design for their next home, Golden Harvest offers a warm, welcoming solution. The exterior is serene, with clean barn-inspired lines, deep gables, and generous windows that draw in natural light throughout the day. Whether your dream home sits in the countryside, near a vineyard, or in a modern rural community, this plan feels at home in any landscape.
From the covered front porch to the rich materials and strong roofline, every element speaks of comfort, style, and enduring character. The moment you step through the lofty foyer, you’re greeted by tall ceilings and a breezy, open layout that immediately captivates.
Spacious, Open-Concept Living at the Heart
The central living core is straight ahead, bringing together the kitchen, great room, and dining area into one uninterrupted flow—perfect for daily life and effortless entertaining. Vaulted ceilings rise to 16’6″, creating a grand sense of volume while maintaining a grounded, tranquil atmosphere.
The gourmet kitchen showcases a vast central island with casual seating, generous counter space, and a walk-in pantry tucked conveniently nearby. This is a kitchen made for connection—whether you’re preparing meals with family or chatting with guests while you cook.
Adjacent to the kitchen, the dining room offers front-facing views and natural light, creating a perfect space for both intimate dinners and festive occasions. In the great room, a dramatic fireplace centers the space, while oversized windows and glass doors invite you to enjoy seamless indoor-outdoor transitions.
Expansive Covered Outdoor Living
Just beyond the great room lies the rear covered outdoor living area, which extends over 42 feet in width. With room for a full outdoor living and dining setup, this vaulted space encourages relaxation, year-round entertaining, and a lasting connection to the surrounding landscape.
You can probably imagine the countless restorative evenings you’ll spend lounging in this beautiful retreat—watching the sunset, listening to rain on the roof, or gathering with friends and family for a fireside meal.
Luxurious and Private Primary Suite
Golden Harvest features four formal bedrooms, thoughtfully arranged to provide both connection and privacy. The secluded primary suite occupies the entire left-rear wing, serving as a peaceful haven for the homeowners. With vaulted ceilings, abundant light, and direct access to the rear covered patio, it offers a resort-like atmosphere perfect for unwinding at the end of the day.
The accompanying primary bath includes dual vanities, a freestanding soaking tub, an oversized walk-in shower, and a private toilet room. A generous walk-in closet and adjacent safe room round out this luxurious suite, offering security and practicality in equal measure.
Versatile Bedrooms and Flexible Office
Across the home, the right wing contains three additional bedrooms, each with its own character and flexibility. Bedrooms 2 and 3 share a well-appointed full bathroom with double sinks and a separate water closet for convenience. Nearby, a second full bath and powder room offer added accommodation for family or guests.
The fourth bedroom, located at the right rear corner of the plan, functions as a secondary suite with its own private full bathroom—ideal for guests, young adults, or aging parents who appreciate a little more autonomy.
For even more versatility, the office adjacent to the foyer can seamlessly transform into a fifth bedroom. With vaulted ceilings and front-facing windows, this space adapts beautifully to your needs—whether as a quiet home office, a guest suite, or a flex room for hobbies or learning.
Designed for Everyday Comfort and Function
Golden Harvest is not only beautiful—it’s also designed for the way people truly live. A spacious laundry room sits between the garage and main living space, making daily tasks simple and efficient. The oversized two-car garage includes a dedicated shop space that’s perfect for weekend projects, tool storage, or home business needs.
The home’s layout encourages movement and connection, while carefully placed zones ensure everyone has a private space to retreat to. With 84 feet of frontage and a 55-foot depth, the plan maintains a balanced, build-friendly footprint suitable for wide suburban or country lots.
Build Your Legacy with Golden Harvest
Whether you’re just starting your family or settling into your forever home, this one-story barn house plan is ready to meet you at every stage of life. Its graceful single-level design is ideal for aging in place, while the flexible bedroom and office layout supports multi-generational living, remote work, and changing household dynamics.
Perfect for:
-
Families seeking a main-floor lifestyle with ample room to grow
-
Homeowners ready to build a lasting legacy home in a country, suburban, or estate setting
-
Those who love indoor-outdoor living, high ceilings, and grounded architectural design
-
Retirees or empty nesters looking for a one-story forever home with flexibility and charm
Golden Harvest is a masterful blend of rustic soul and modern sensibility. With its striking rustic barn-inspired exterior, soaring interior spaces, and smart one-story layout, it offers the best of both worlds: comfort and elegance, tradition and innovation. Whether you’re drawn to its timeless curb appeal or its deeply livable interior, Golden Harvest is the kind of home that supports your best life—and invites everyone who enters to feel truly at home.
Home Plan Features
- 2 Car Garage with Shop and Storage
- 2.5 Car Garage Home Design
- 3.5 Bathroom House Design
- 5 Bedrooms
- Absolutley unbelievable outdoor living in the back
- Five Bedroom Home Plan
- Main Floor Primary Bedroom Suite
- Modern Rustic Farmhouse Style
- One Story House Plan
object(WP_Query)#6603 (50) {
["query"]=>
array(2) {
["mkh_adjacent"]=>
string(4) "prev"
["post_type"]=>
string(7) "product"
}
["query_vars"]=>
&array(55) {
["mkh_adjacent"]=>
string(4) "prev"
["post_type"]=>
string(7) "product"
["error"]=>
string(0) ""
["m"]=>
string(0) ""
["p"]=>
int(0)
["post_parent"]=>
string(0) ""
["subpost"]=>
string(0) ""
["subpost_id"]=>
string(0) ""
["attachment"]=>
string(0) ""
["attachment_id"]=>
int(0)
["name"]=>
string(0) ""
["pagename"]=>
string(0) ""
["page_id"]=>
int(0)
["second"]=>
string(0) ""
["minute"]=>
string(0) ""
["hour"]=>
string(0) ""
["day"]=>
int(0)
["monthnum"]=>
int(0)
["year"]=>
int(0)
["w"]=>
int(0)
["category_name"]=>
string(0) ""
["tag"]=>
string(0) ""
["cat"]=>
string(0) ""
["tag_id"]=>
string(0) ""
["author"]=>
string(0) ""
["author_name"]=>
string(0) ""
["feed"]=>
string(0) ""
["tb"]=>
string(0) ""
["paged"]=>
int(0)
["meta_key"]=>
string(0) ""
["meta_value"]=>
string(0) ""
["preview"]=>
string(0) ""
["s"]=>
string(0) ""
["sentence"]=>
string(0) ""
["title"]=>
string(0) ""
["fields"]=>
string(0) ""
["menu_order"]=>
string(0) ""
["embed"]=>
string(0) ""
["category__in"]=>
array(0) {
}
["category__not_in"]=>
array(0) {
}
["category__and"]=>
array(0) {
}
["post__in"]=>
array(0) {
}
["post__not_in"]=>
array(0) {
}
["post_name__in"]=>
array(0) {
}
["tag__in"]=>
array(0) {
}
["tag__not_in"]=>
array(0) {
}
["tag__and"]=>
array(0) {
}
["tag_slug__in"]=>
array(0) {
}
["tag_slug__and"]=>
array(0) {
}
["post_parent__in"]=>
array(0) {
}
["post_parent__not_in"]=>
array(0) {
}
["author__in"]=>
array(0) {
}
["author__not_in"]=>
array(0) {
}
["search_columns"]=>
array(0) {
}
["posts_per_page"]=>
int(16)
}
["tax_query"]=>
object(WP_Tax_Query)#6592 (6) {
["queries"]=>
array(0) {
}
["relation"]=>
string(3) "AND"
["table_aliases":protected]=>
array(0) {
}
["queried_terms"]=>
array(0) {
}
["primary_table"]=>
NULL
["primary_id_column"]=>
NULL
}
["meta_query"]=>
bool(false)
["date_query"]=>
bool(false)
["post_count"]=>
int(0)
["current_post"]=>
int(-1)
["before_loop"]=>
bool(true)
["in_the_loop"]=>
bool(false)
["comment_count"]=>
int(0)
["current_comment"]=>
int(-1)
["found_posts"]=>
int(0)
["max_num_pages"]=>
int(0)
["max_num_comment_pages"]=>
int(0)
["is_single"]=>
bool(false)
["is_preview"]=>
bool(false)
["is_page"]=>
bool(false)
["is_archive"]=>
bool(true)
["is_date"]=>
bool(false)
["is_year"]=>
bool(false)
["is_month"]=>
bool(false)
["is_day"]=>
bool(false)
["is_time"]=>
bool(false)
["is_author"]=>
bool(false)
["is_category"]=>
bool(false)
["is_tag"]=>
bool(false)
["is_tax"]=>
bool(false)
["is_search"]=>
bool(false)
["is_feed"]=>
bool(false)
["is_comment_feed"]=>
bool(false)
["is_trackback"]=>
bool(false)
["is_home"]=>
bool(false)
["is_privacy_policy"]=>
bool(false)
["is_404"]=>
bool(false)
["is_embed"]=>
bool(false)
["is_paged"]=>
bool(false)
["is_admin"]=>
bool(false)
["is_attachment"]=>
bool(false)
["is_singular"]=>
bool(false)
["is_robots"]=>
bool(false)
["is_favicon"]=>
bool(false)
["is_posts_page"]=>
bool(false)
["is_post_type_archive"]=>
bool(true)
["query_vars_hash":"WP_Query":private]=>
string(32) "5a3d90583fbce6c58b2034c9c5cc8b56"
["query_vars_changed":"WP_Query":private]=>
bool(false)
["thumbnails_cached"]=>
bool(false)
["allow_query_attachment_by_filename":protected]=>
bool(false)
["stopwords":"WP_Query":private]=>
NULL
["compat_fields":"WP_Query":private]=>
array(2) {
[0]=>
string(15) "query_vars_hash"
[1]=>
string(18) "query_vars_changed"
}
["compat_methods":"WP_Query":private]=>
array(2) {
[0]=>
string(16) "init_query_flags"
[1]=>
string(15) "parse_tax_query"
}
}
« Clear Lake Narrow 2 Story New American Farmhouse Plan - MF-1696 |
New Search
|
object(WP_Query)#6564 (50) {
["query"]=>
array(2) {
["mkh_adjacent"]=>
string(4) "next"
["post_type"]=>
string(7) "product"
}
["query_vars"]=>
&array(55) {
["mkh_adjacent"]=>
string(4) "next"
["post_type"]=>
string(7) "product"
["error"]=>
string(0) ""
["m"]=>
string(0) ""
["p"]=>
int(0)
["post_parent"]=>
string(0) ""
["subpost"]=>
string(0) ""
["subpost_id"]=>
string(0) ""
["attachment"]=>
string(0) ""
["attachment_id"]=>
int(0)
["name"]=>
string(0) ""
["pagename"]=>
string(0) ""
["page_id"]=>
int(0)
["second"]=>
string(0) ""
["minute"]=>
string(0) ""
["hour"]=>
string(0) ""
["day"]=>
int(0)
["monthnum"]=>
int(0)
["year"]=>
int(0)
["w"]=>
int(0)
["category_name"]=>
string(0) ""
["tag"]=>
string(0) ""
["cat"]=>
string(0) ""
["tag_id"]=>
string(0) ""
["author"]=>
string(0) ""
["author_name"]=>
string(0) ""
["feed"]=>
string(0) ""
["tb"]=>
string(0) ""
["paged"]=>
int(0)
["meta_key"]=>
string(0) ""
["meta_value"]=>
string(0) ""
["preview"]=>
string(0) ""
["s"]=>
string(0) ""
["sentence"]=>
string(0) ""
["title"]=>
string(0) ""
["fields"]=>
string(0) ""
["menu_order"]=>
string(0) ""
["embed"]=>
string(0) ""
["category__in"]=>
array(0) {
}
["category__not_in"]=>
array(0) {
}
["category__and"]=>
array(0) {
}
["post__in"]=>
array(0) {
}
["post__not_in"]=>
array(0) {
}
["post_name__in"]=>
array(0) {
}
["tag__in"]=>
array(0) {
}
["tag__not_in"]=>
array(0) {
}
["tag__and"]=>
array(0) {
}
["tag_slug__in"]=>
array(0) {
}
["tag_slug__and"]=>
array(0) {
}
["post_parent__in"]=>
array(0) {
}
["post_parent__not_in"]=>
array(0) {
}
["author__in"]=>
array(0) {
}
["author__not_in"]=>
array(0) {
}
["search_columns"]=>
array(0) {
}
["posts_per_page"]=>
int(16)
}
["tax_query"]=>
object(WP_Tax_Query)#6565 (6) {
["queries"]=>
array(0) {
}
["relation"]=>
string(3) "AND"
["table_aliases":protected]=>
array(0) {
}
["queried_terms"]=>
array(0) {
}
["primary_table"]=>
NULL
["primary_id_column"]=>
NULL
}
["meta_query"]=>
bool(false)
["date_query"]=>
bool(false)
["post_count"]=>
int(0)
["current_post"]=>
int(-1)
["before_loop"]=>
bool(true)
["in_the_loop"]=>
bool(false)
["comment_count"]=>
int(0)
["current_comment"]=>
int(-1)
["found_posts"]=>
int(0)
["max_num_pages"]=>
int(0)
["max_num_comment_pages"]=>
int(0)
["is_single"]=>
bool(false)
["is_preview"]=>
bool(false)
["is_page"]=>
bool(false)
["is_archive"]=>
bool(true)
["is_date"]=>
bool(false)
["is_year"]=>
bool(false)
["is_month"]=>
bool(false)
["is_day"]=>
bool(false)
["is_time"]=>
bool(false)
["is_author"]=>
bool(false)
["is_category"]=>
bool(false)
["is_tag"]=>
bool(false)
["is_tax"]=>
bool(false)
["is_search"]=>
bool(false)
["is_feed"]=>
bool(false)
["is_comment_feed"]=>
bool(false)
["is_trackback"]=>
bool(false)
["is_home"]=>
bool(false)
["is_privacy_policy"]=>
bool(false)
["is_404"]=>
bool(false)
["is_embed"]=>
bool(false)
["is_paged"]=>
bool(false)
["is_admin"]=>
bool(false)
["is_attachment"]=>
bool(false)
["is_singular"]=>
bool(false)
["is_robots"]=>
bool(false)
["is_favicon"]=>
bool(false)
["is_posts_page"]=>
bool(false)
["is_post_type_archive"]=>
bool(true)
["query_vars_hash":"WP_Query":private]=>
string(32) "0bb4dd681fce9dfc15836fa1349d71b3"
["query_vars_changed":"WP_Query":private]=>
bool(false)
["thumbnails_cached"]=>
bool(false)
["allow_query_attachment_by_filename":protected]=>
bool(false)
["stopwords":"WP_Query":private]=>
NULL
["compat_fields":"WP_Query":private]=>
array(2) {
[0]=>
string(15) "query_vars_hash"
[1]=>
string(18) "query_vars_changed"
}
["compat_methods":"WP_Query":private]=>
array(2) {
[0]=>
string(16) "init_query_flags"
[1]=>
string(15) "parse_tax_query"
}
}
Sally Narrow 2 Story Modern House Plan - MM-1939 » Related House Plans
-
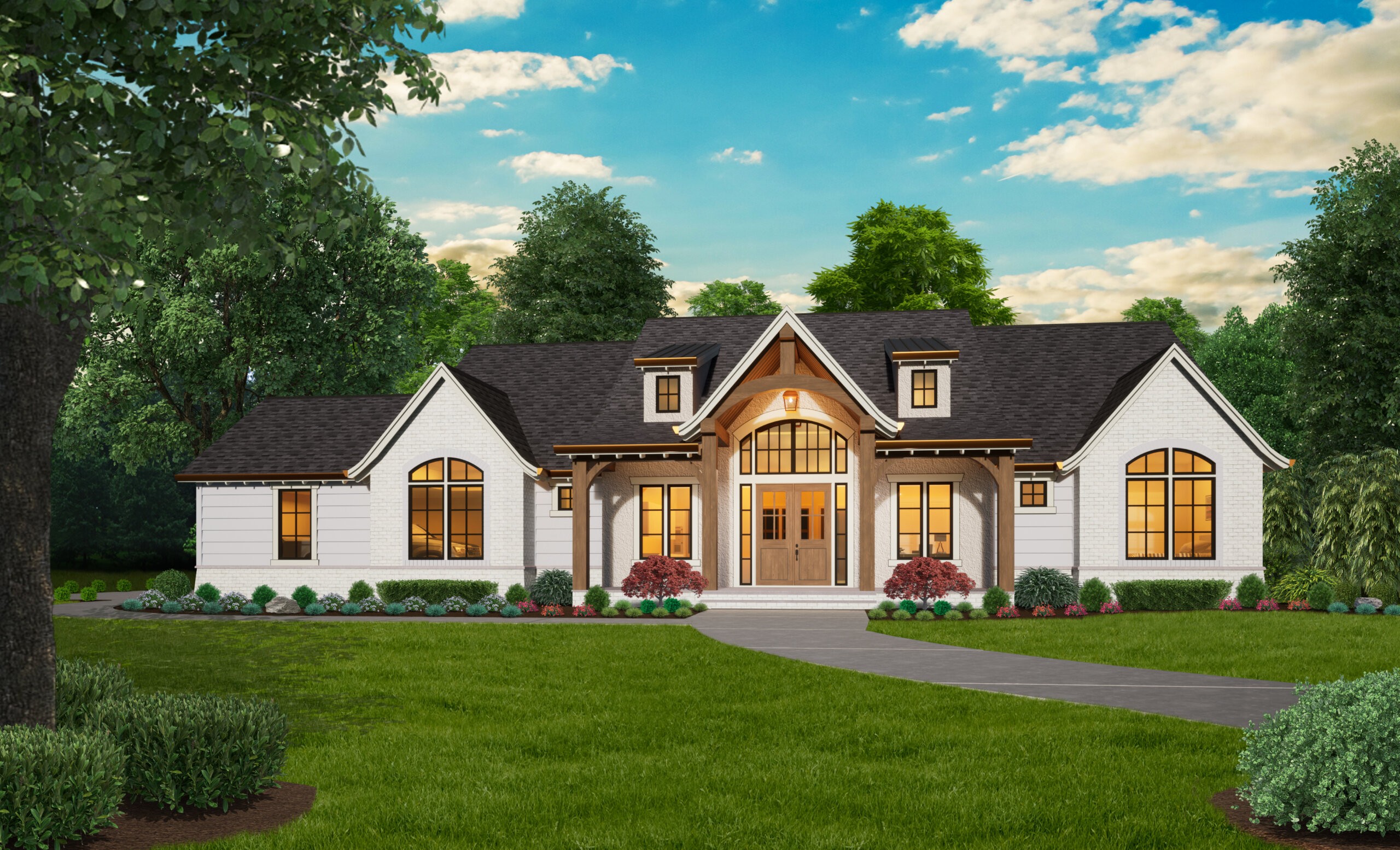
M-2919 ST
Cobblestone Sanctuary - Ancestral One Story with...
Bedrooms:5Bathrooms:4Cars:3Primary:Main FloorWidth:84 ftDepth:60 ftFloors:2Sq Ft:2,919 -
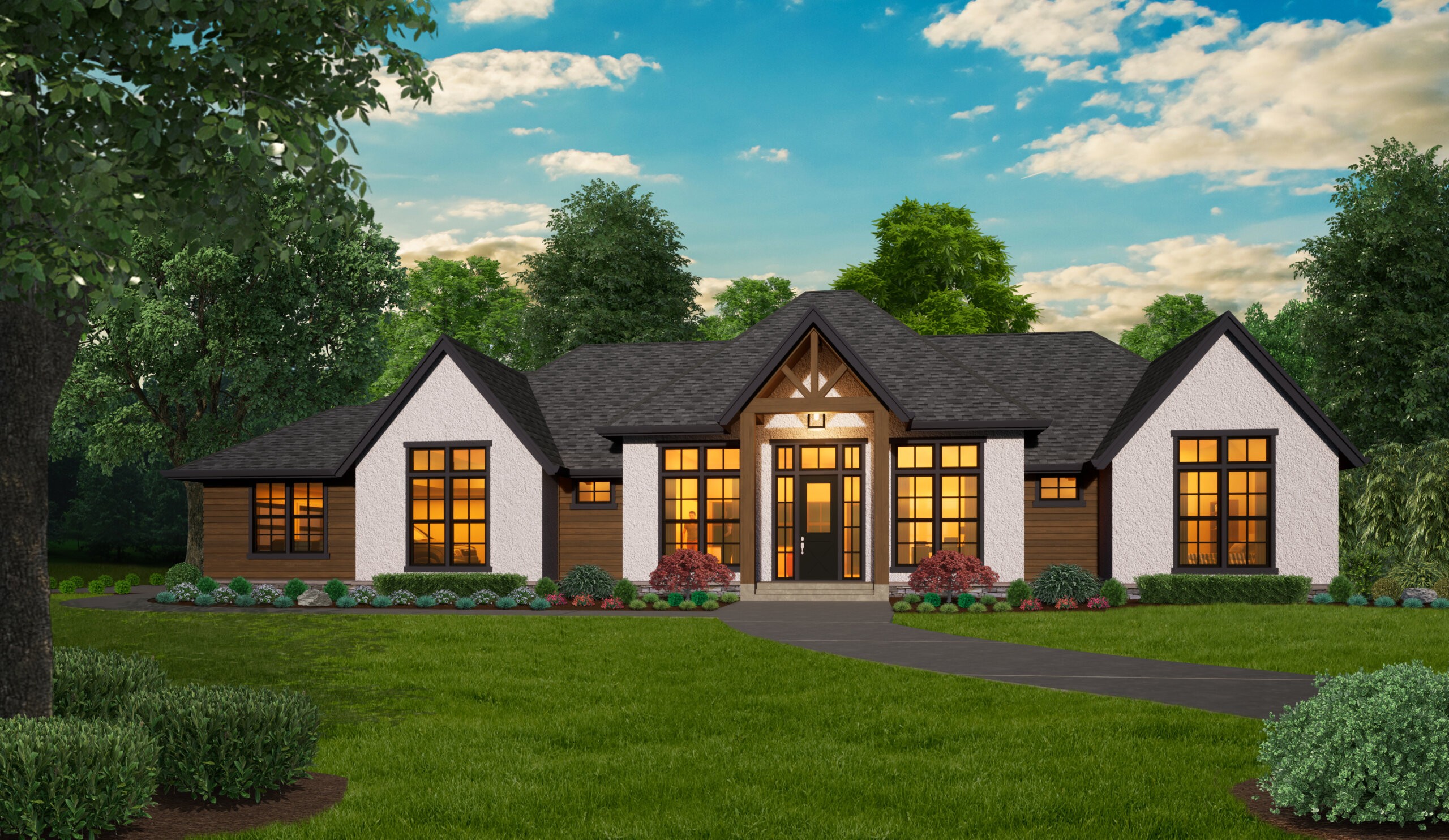
M-2667
Paris Country – A One-Story French Country Home...
Bedrooms:5Bathrooms:4Cars:3Primary:Main FloorWidth:87 ftDepth:54 ftFloors:1Sq Ft:2,667 -
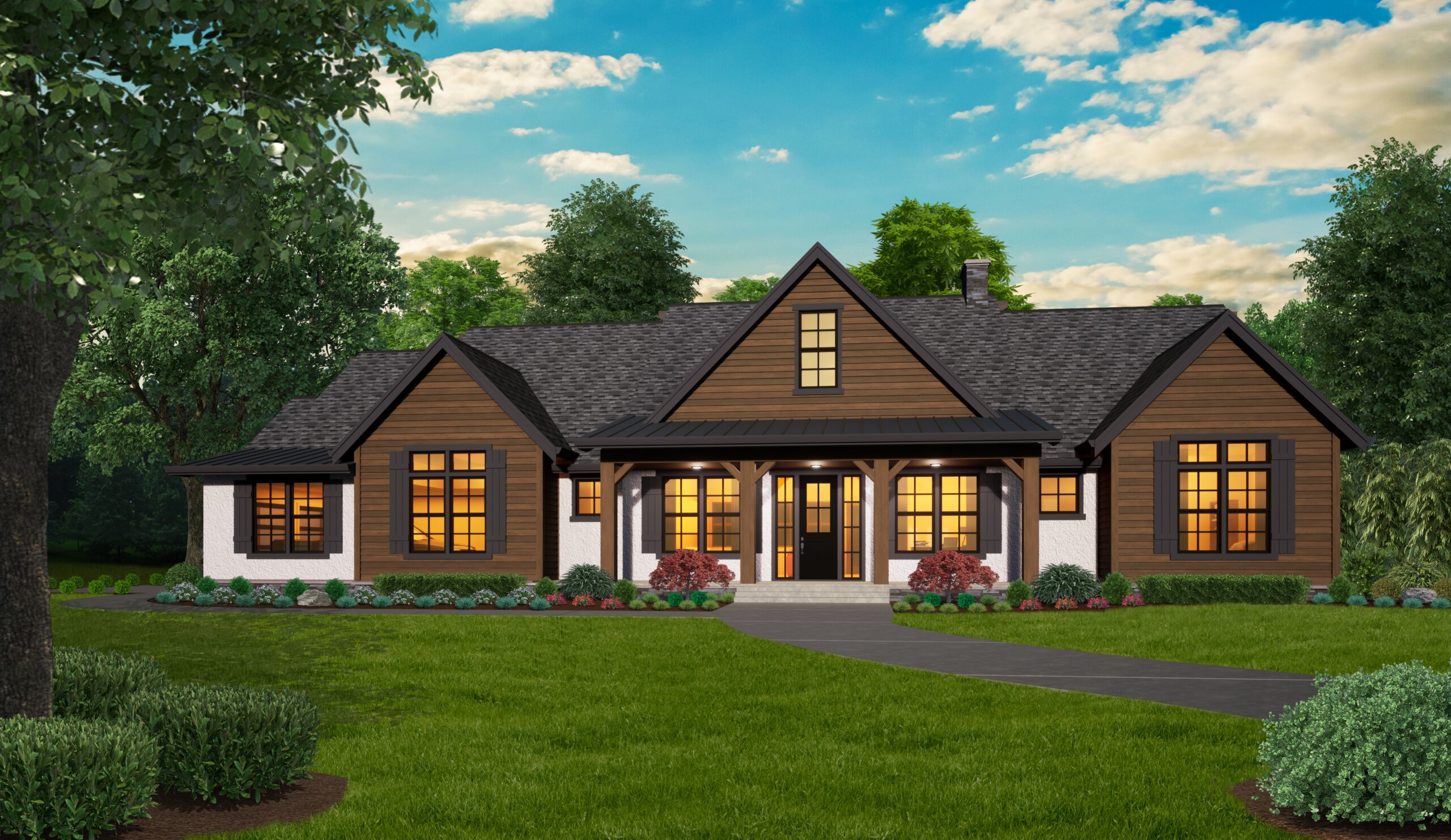
MB-2547-A
Willow Way - Single Story Family House Plan ...
Bedrooms:5Bathrooms:4Cars:3Primary:Main FloorWidth:84 ftDepth:56 ftFloors:1Sq Ft:2,547

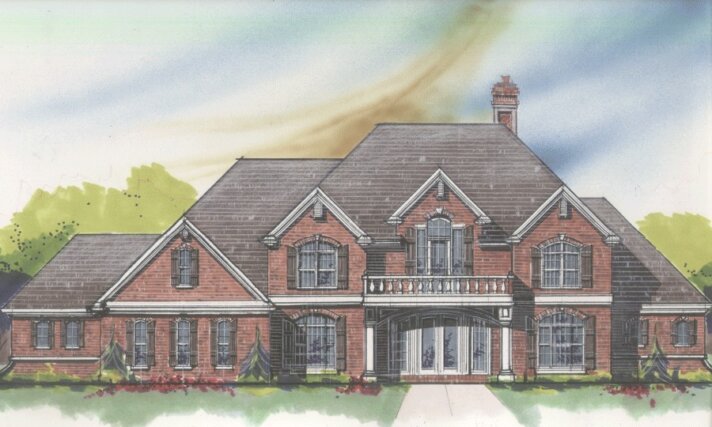
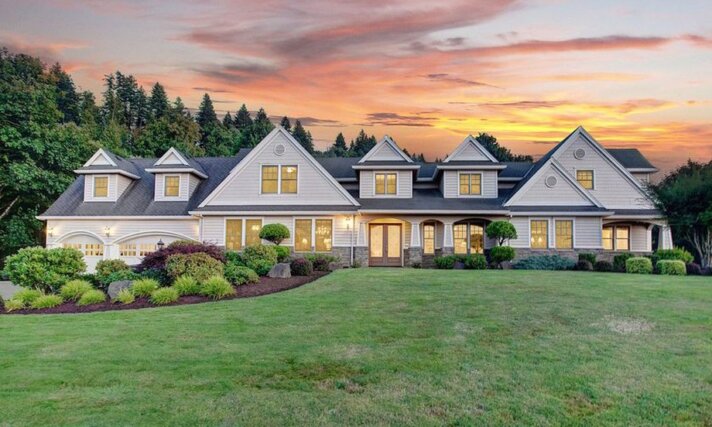
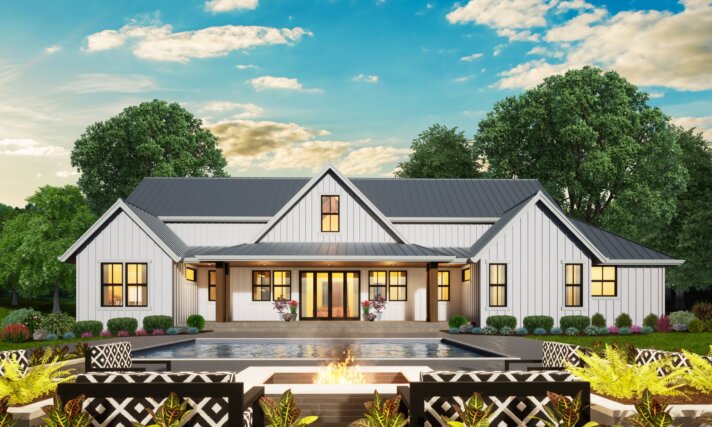
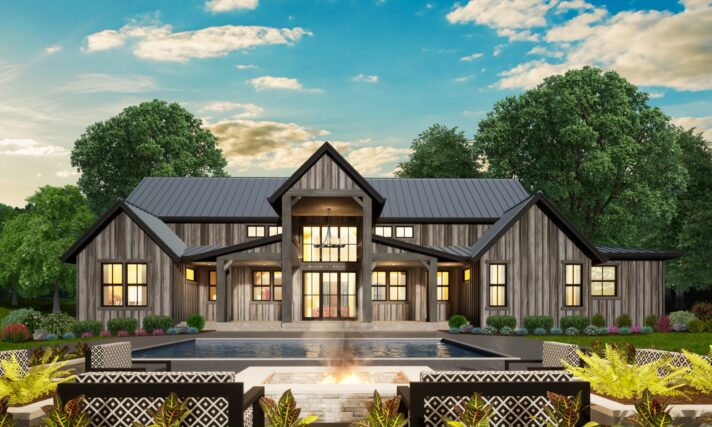





Reviews
There are no reviews yet.