Views:73
Plan Number: m-2269TH
Square Footage: 2269
Width: 31 FT
Depth: 55 FT
Stories: 2
Primary Bedroom Floor: Upper Floor
Bedrooms: 3 Bedrooms
Bathrooms: 2.5
Cars: 2.5
Main Floor Square Footage: 958
Upper Floor Square Footage: 1311
Site Type(s): Flat lot, Narrow lot
Foundation Type(s): crawl space post and beam
Allison – Narrow New American Farm House Plan – M-2269-TH
m-2269TH
Discover the Charm and Innovation of M-2269TH: A Narrow, Smartly Designed New American Farmhouse Plan
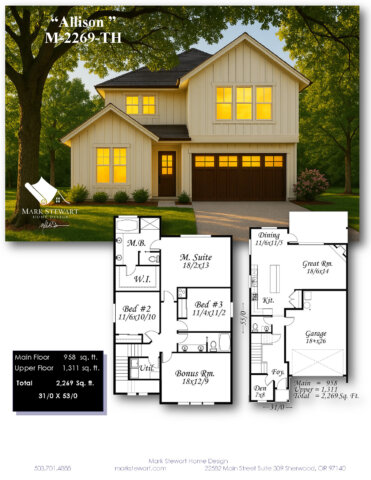 The M-2269TH is a fresh take on the New American Farm Style house plan, blending timeless curb appeal with cutting-edge floor plan design for today’s modern lifestyles. At just 31 feet wide, this two-story farmhouse is ideal for narrow lots, urban infill projects, or compact developments that still call for upscale finishes, generous living space, and enduring charm. With 2,269 square feet of expertly crafted living area, three bedrooms, a flexible bonus room, main floor den, and an inviting open-concept layout, M-2269TH is a masterpiece of livability and style.
The M-2269TH is a fresh take on the New American Farm Style house plan, blending timeless curb appeal with cutting-edge floor plan design for today’s modern lifestyles. At just 31 feet wide, this two-story farmhouse is ideal for narrow lots, urban infill projects, or compact developments that still call for upscale finishes, generous living space, and enduring charm. With 2,269 square feet of expertly crafted living area, three bedrooms, a flexible bonus room, main floor den, and an inviting open-concept layout, M-2269TH is a masterpiece of livability and style.
Striking New American Farmhouse Exterior with Cantilevered Upper Floor
This house plan makes a confident first impression with its board and batten siding in a warm flour-white tone, paired with a sleek cantilevered upper floor that adds architectural interest and usable square footage. The upper floor projects two feet forward, hovering gracefully over the garage and entryway below, a thoughtful touch that enhances both exterior balance and interior space.
The classic gable rooflines, dark architectural shingles, and rich wood-stained garage and entry doors offer a perfect mix of contemporary flair and farmhouse tradition. The divided-light windows with warm interior glow evoke a welcoming atmosphere any time of day, while the simplified trim package keeps the design clean and cost-effective to build.
Perfect for Narrow Lots – Just 31 Feet Wide
At 31 feet wide by 55 feet deep, M-2269TH is engineered to thrive on narrow and mid-sized lots without sacrificing comfort, flow, or visual impact. Whether you’re building in a tight subdivision or a modern farmhouse community, this layout maximizes every square foot of land while still delivering standout curb appeal and a light-filled, functional interior.
Open-Concept Living Anchored by a Social Kitchen
Inside, the main level opens to a flowing great room, dining area, and spacious kitchen with a central island—ideal for everyday living or entertaining. A walk-in pantry and direct connection to the garage streamline grocery trips and household routines. Oversized rear windows fill the space with natural light, while the open design creates an expansive feeling even within a compact footprint.
The kitchen is designed for the modern cook, with ample counter space, storage, and sightlines to both dining and living areas. Whether you’re hosting a dinner party or helping with homework while preparing meals, the kitchen in M-2269TH supports connection and multitasking with ease.
Flexible Spaces for Work, Guests, and Relaxation
One of the standout features of this plan is its versatility. Just off the foyer is a dedicated den or home office, perfect for remote work, a study space, or even a quiet reading retreat. The plan adapts to modern life effortlessly, whether you’re running a business from home or need a quiet space for creative projects.
Upstairs, you’ll find three generously sized bedrooms, including a luxurious primary suite with a dual-sink vanity, oversized shower, and large walk-in closet. Bedrooms two and three share a full bath and are thoughtfully placed to ensure privacy and functionality for family, guests, or roommates.
The bonus room at the top of the stairs provides added flexibility—use it as a playroom, media center, workout space, or even convert it into a fourth bedroom if needed. It’s a smart solution that future-proofs the plan for changing family needs or resale value.
Designed for Real Life – Smart, Affordable, and Stylish
M-2269TH is more than just beautiful—it’s designed for buildability, budget-conscious construction, and lasting value. The simple roof lines, modest footprint, and standard framing details make it easy to construct without compromising architectural sophistication.
This plan is well-suited to first-time homebuyers, downsizers, urban families, or builders seeking a proven winner for narrow lot development. The blend of classic farmhouse materials with modern proportions makes M-2269TH a timeless addition to any neighborhood or rural setting.
Features at a Glance:
- 2,269 square feet total (958 sq. ft. main / 1,311 sq. ft. upper)
- 3 bedrooms + bonus room
- Main floor home office or den
- Open-concept great room, dining, and kitchen
- Luxurious primary suite with walk-in closet
- Spacious bonus room over garage
- Cantilevered upper floor adds square footage and dimension
M-2269TH is more than a house—it’s a smart, adaptable home designed for the way people live today. Whether you’re a builder, homeowner, or developer, this New American Farmhouse plan offers the perfect balance of form, function, flexibility, and charm.

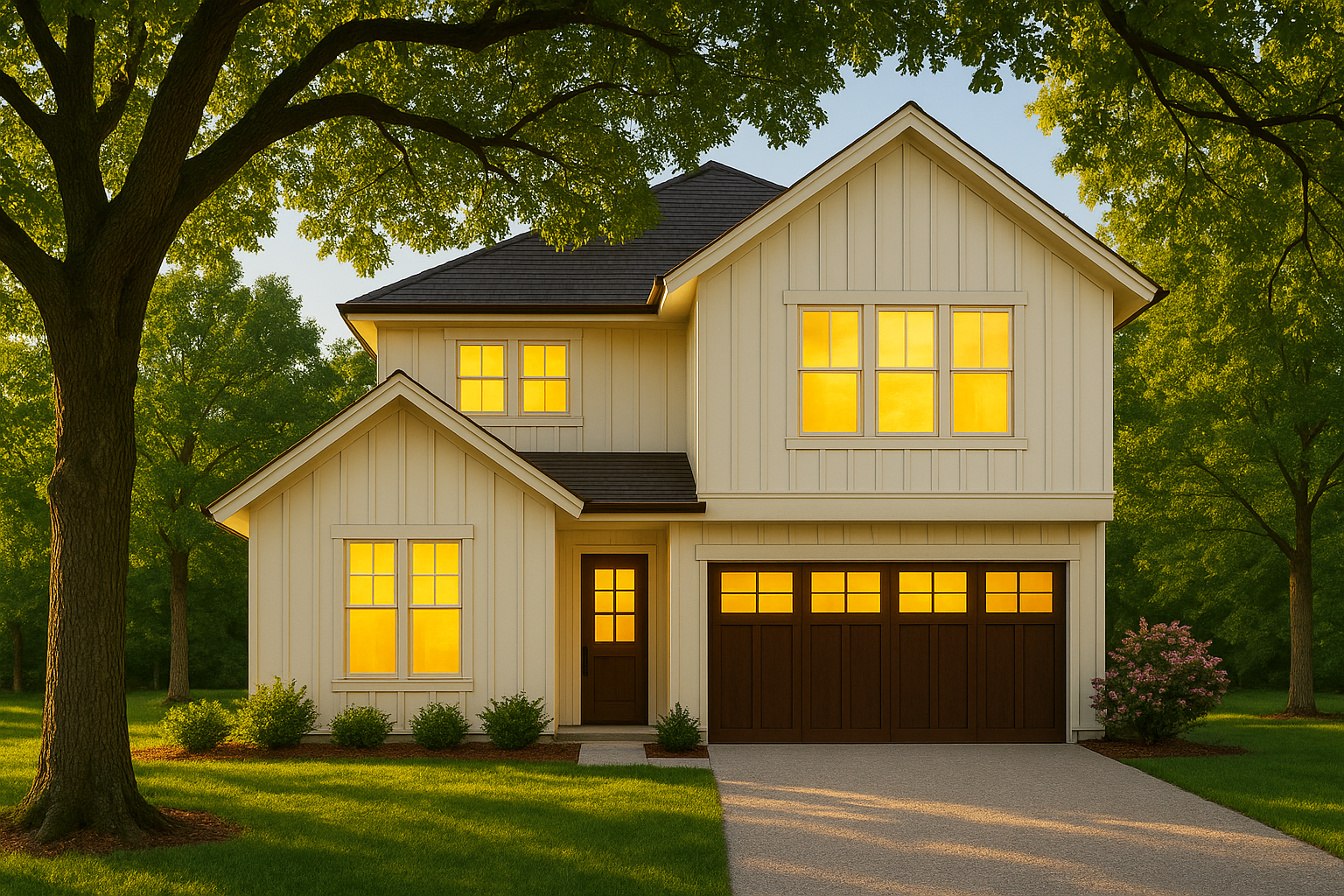
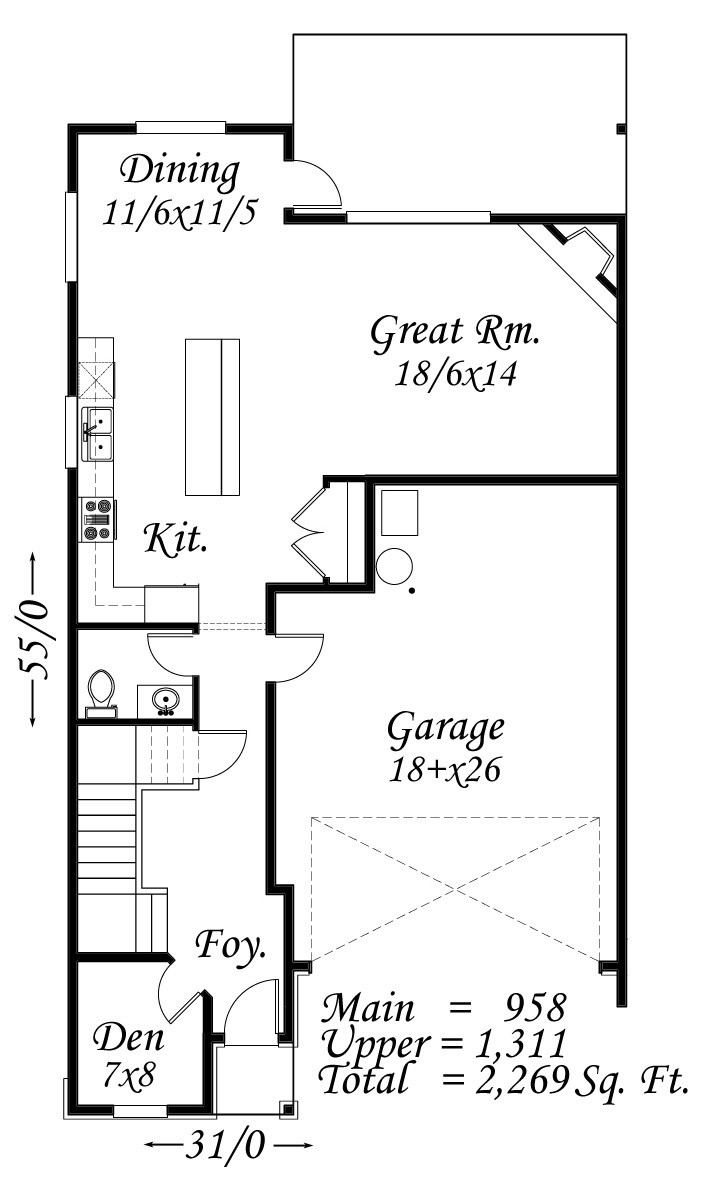
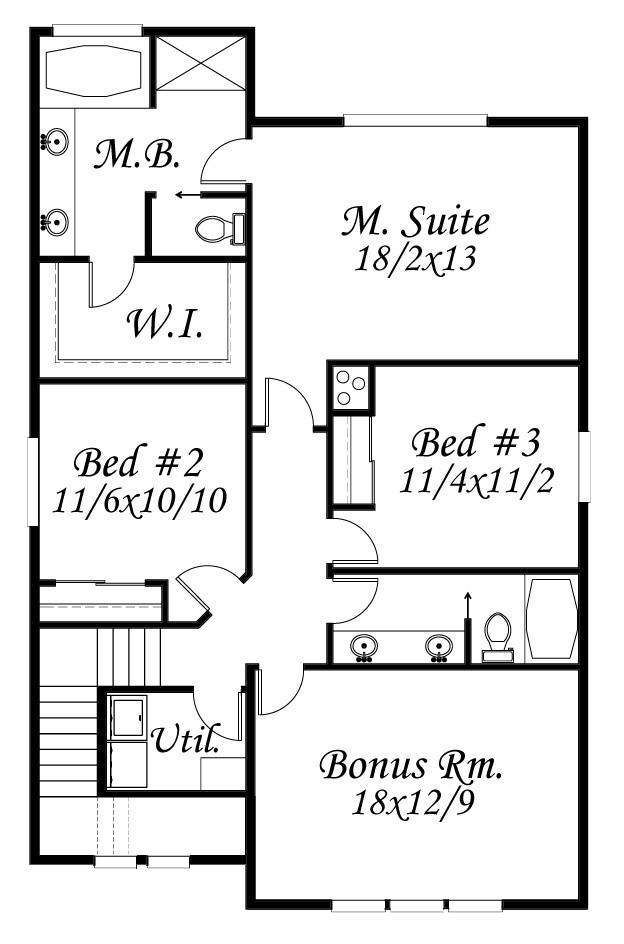

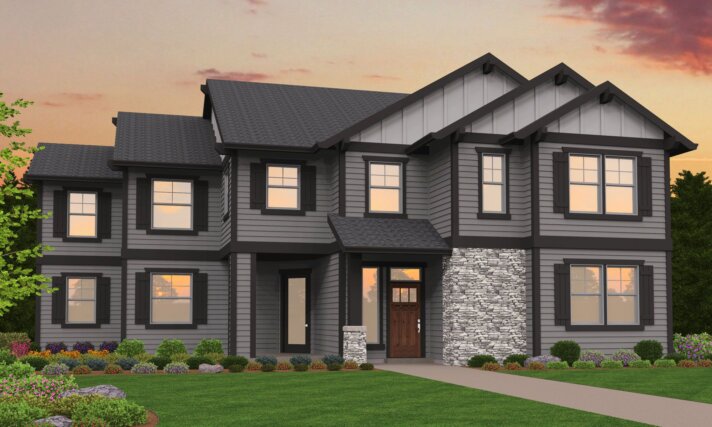
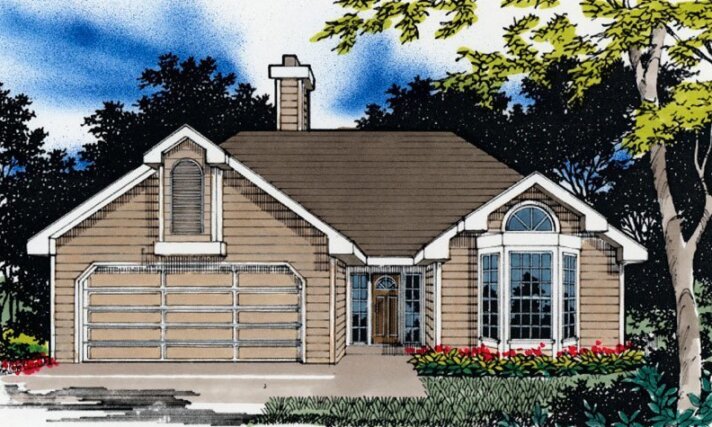
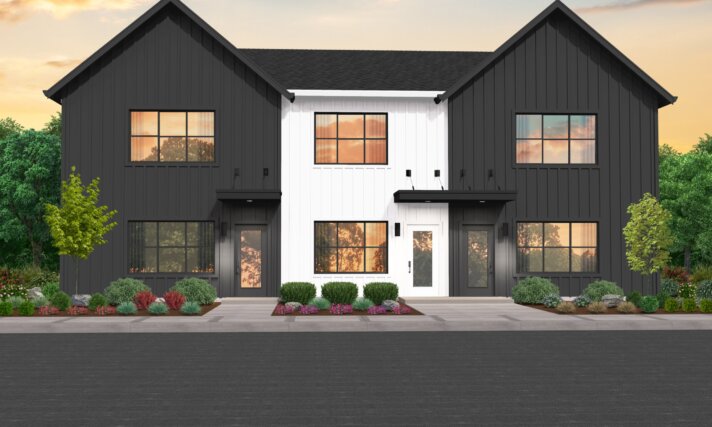
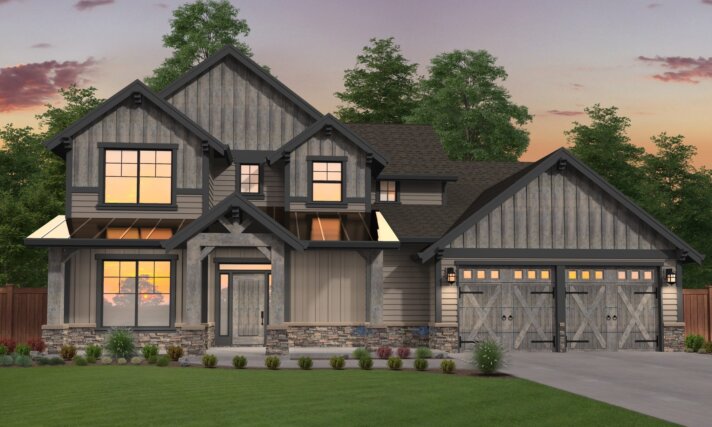





Reviews
There are no reviews yet.