Views:33
Plan Number: MM-1004-E
Square Footage: 1004
Width: 22 FT
Depth: 28 FT
Stories: 2
Primary Bedroom Floor: Upper Floor
Bedrooms: 2
Bathrooms: 2.5
Cars: 1
Main Floor Square Footage: 409
Upper Floor Square Footage: 595
Site Type(s): ADU Lot, Back Yard, Family Compound, Flat lot, Narrow lot
Foundation Type(s): crawl space post and beam
Two Story Tiny Modern Home Design – Magic – MM-1004-E
MM-1004-E
Magic (MM-1004-E)
Narrow Two Story Modern House Plan – 2 Bedrooms, 2.5 Baths, 1-Car Garage – 1,004 Sq. Ft.
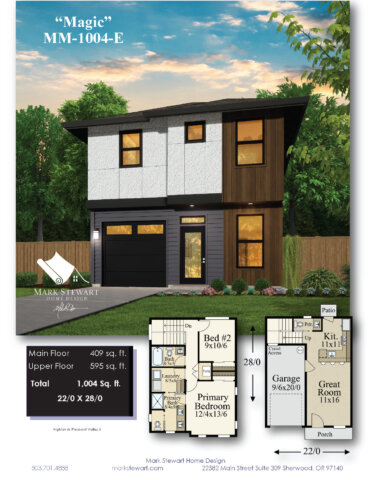 Welcome to Magic (MM-1004-E) — a refreshing take on the future of modern compact living. Designed with today’s evolving lifestyles in mind, this sleek two-story narrow modern house plan delivers big livability in just 1,004 square feet. Whether you’re building your dream home, an urban infill project, a stylish Accessory Dwelling Unit (ADU), or a vacation retreat, Magic proves that good design transcends square footage.
Welcome to Magic (MM-1004-E) — a refreshing take on the future of modern compact living. Designed with today’s evolving lifestyles in mind, this sleek two-story narrow modern house plan delivers big livability in just 1,004 square feet. Whether you’re building your dream home, an urban infill project, a stylish Accessory Dwelling Unit (ADU), or a vacation retreat, Magic proves that good design transcends square footage.
Every inch of this modern tiny house plan is purposeful, polished, and ready to support the flexible living that modern homeowners demand. If you’re looking for a small two story house plan with lasting curb appeal and practical interiors, Magic is exactly what you’ve been searching for.
Fresh Modern Hip Roof Architecture
Magic makes an immediate impact with its striking Modern Hip Roof design, blending crisp lines with understated elegance. The low-profile roof enhances the horizontal flow of the house, creating a grounded but forward-thinking aesthetic.
The dynamic exterior showcases a combination of smooth stucco, vertical wood siding, and carefully placed black-framed windows, creating a bold material palette that feels at once sophisticated and welcoming.
Unlike traditional designs with heavy porch structures, Magic offers a partially covered front entry created by the cantilevered upper floor. This gives subtle overhead protection while preserving the home’s clean, contemporary silhouette.
With an integrated one-car garage, the design stays practical without sacrificing street appeal — something essential for narrow lot house plans where every visual detail matters.
Open Concept Main Floor Designed for Everyday Living
Step inside Magic, and you’ll immediately sense the spaciousness that thoughtful design can deliver. The open-concept main floor is the heart of this home, combining the great room and kitchen into one seamless living space that maximizes flexibility, natural light, and flow.
Large windows ensure that the great room is bathed in daylight, creating an environment that’s uplifting and connected to the outdoors. Whether you’re entertaining friends, relaxing with family, or working from home, this main level adapts easily to your changing needs.
The kitchen is intelligently designed for functionality and style, offering ample counter space and efficient layouts without feeling cramped. Its placement allows the chef to remain engaged with activities in the great room — a signature feature of modern small house plans where connection is key.
A discreet powder room near the living area provides convenience for guests without disrupting the home’s private spaces — another mark of efficient, human-centered design.
Magic demonstrates how the best narrow two story modern house plans create openness, movement, and comfort within a small footprint.
Private, Comfortable Second Story
Upstairs, Magic continues to impress. The upper floor is dedicated to privacy, rest, and everyday function. Two bedrooms are positioned thoughtfully to maximize light and separation.
The primary suite is tucked to the rear of the home, offering a serene retreat complete with a private en suite bathroom. It’s a perfect example of how small modern homes can offer true luxury through intelligent space planning.
A laundry area is conveniently placed nearby, eliminating long trips up and down stairs and reinforcing the home’s practical, efficient nature.
The second bedroom faces the front of the home and offers fantastic flexibility — use it as a guest room, home office, creative studio, or even a quiet retreat space. A full second bathroom supports this bedroom and guests, enhancing comfort and usability.
Every element of the second floor is designed to create privacy where it matters most — an essential feature in compact modern house plans.
Built for Narrow Lots and Urban Infill
With a footprint of just 22 feet wide by 28 feet deep, Magic is tailor-made for narrow lot construction and urban infill development. Its size allows it to slot easily into small or irregular lots while maintaining a full, livable home experience.
The one-car garage is fully integrated into the design, offering valuable storage or parking, especially in city environments where space is at a premium.
Magic isn’t just a beautiful solution — it’s a smart one for maximizing the potential of every square foot of land, whether you’re working with a suburban subdivision, a dense urban neighborhood, or a scenic vacation community.
For builders and homeowners alike, Magic checks all the boxes for efficient, stylish, buildable design in today’s challenging housing markets.
Low Maintenance, High Efficiency
Magic is designed not just for today, but for the long term. Its simple hip roof design and durable exterior finishes minimize ongoing maintenance, helping to ensure that the home retains its beauty over decades of use.
Energy efficiency is built into the plan from the start, with a compact building envelope that supports lower heating and cooling costs. Builders and homeowners alike will appreciate the cost savings that smart design brings — making Magic a top choice among affordable small modern house plans.
This balance of beauty, simplicity, and long-term performance makes Magic stand out in a competitive marketplace.
Versatile and Future-Proof Living
Magic is ready to adapt to whatever life brings. Whether you’re a first-time homeowner, empty nester, or an investor building an ADU, this plan is designed to flex with your needs.
The two-bedroom layout, open-concept living areas, energy-efficient design, and unbeatable curb appeal make Magic a winning choice for a wide variety of buyers and uses. In a rapidly changing housing landscape, having a home that’s this flexible, stylish, and efficient is pure gold.
Key Features of Magic (MM-1004-E)
-
Total Living Area: 1,004 square feet
-
Main Floor: 409 sq. ft.
-
Upper Floor: 595 sq. ft.
-
Bedrooms: 2 (including primary suite)
-
Bathrooms: 2.5 (including powder room)
-
Garage: One-car integrated garage
-
Dimensions: 22’0” wide x 28’0” deep
-
Architectural Style: Modern Contemporary with Modern Hip Roof design
-
Special Features: Open-concept living, upstairs laundry, partially covered front entry via cantilevered upper floor, energy-efficient design, perfect for narrow lots and ADU use.
Magic (MM-1004-E) captures everything that makes narrow two story modern house plans so appealing: efficient design, bold style, and a livable spirit — all in one compact, brilliantly conceived package.

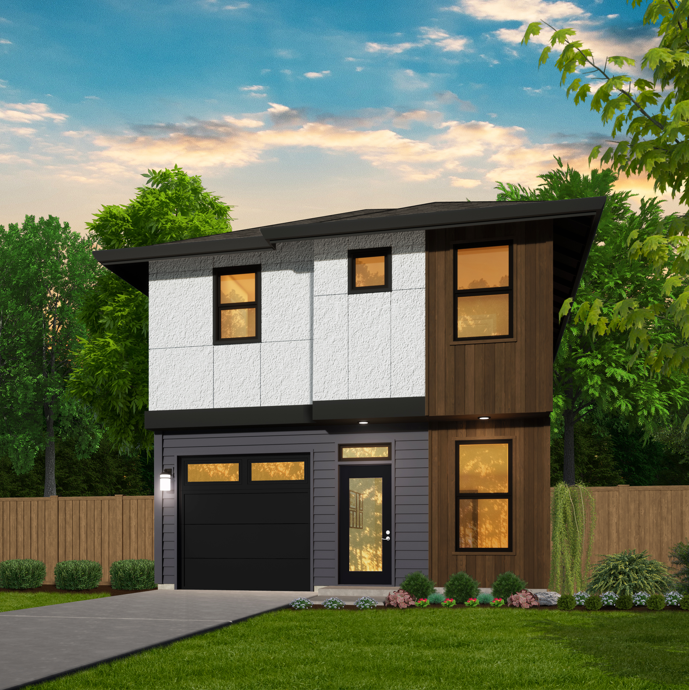
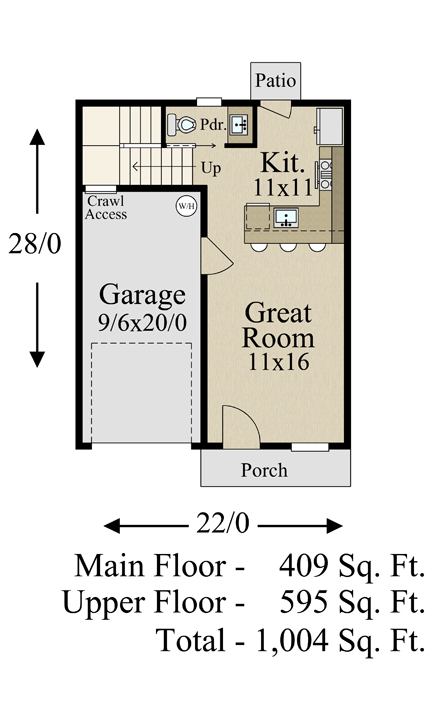
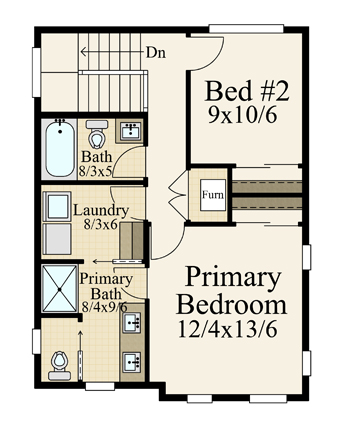
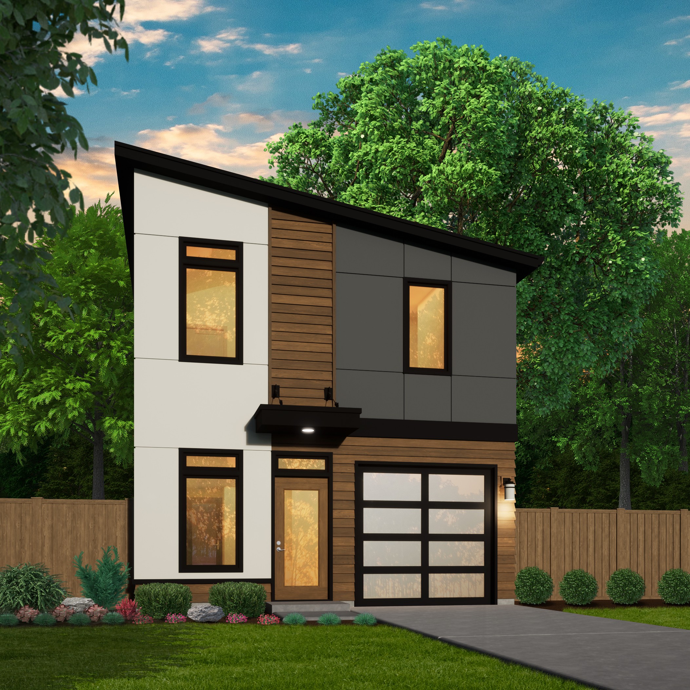
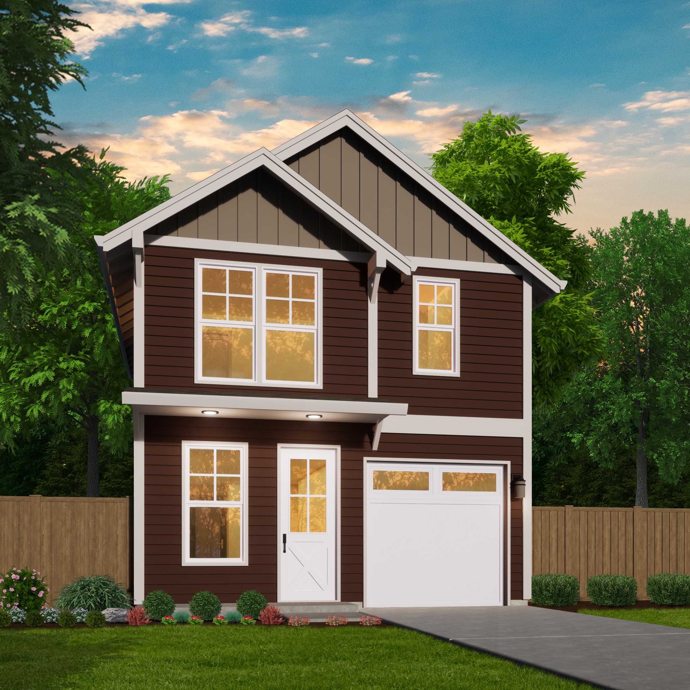
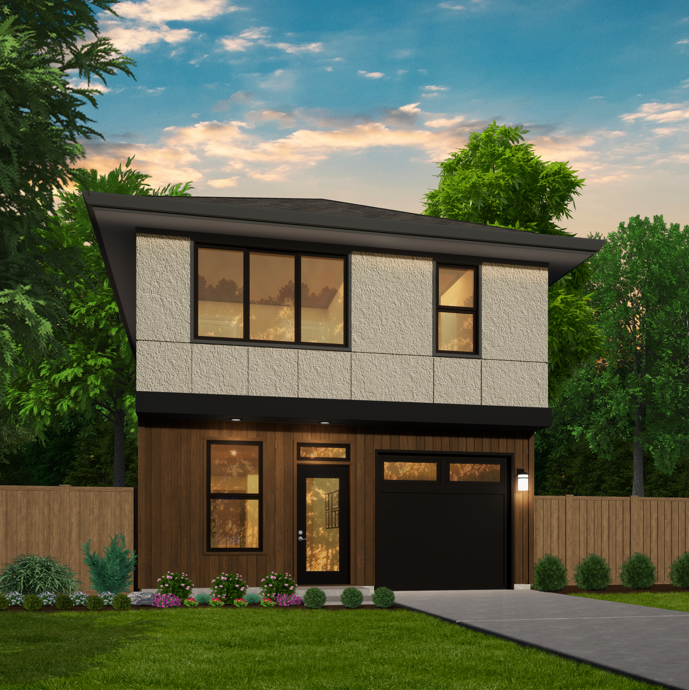
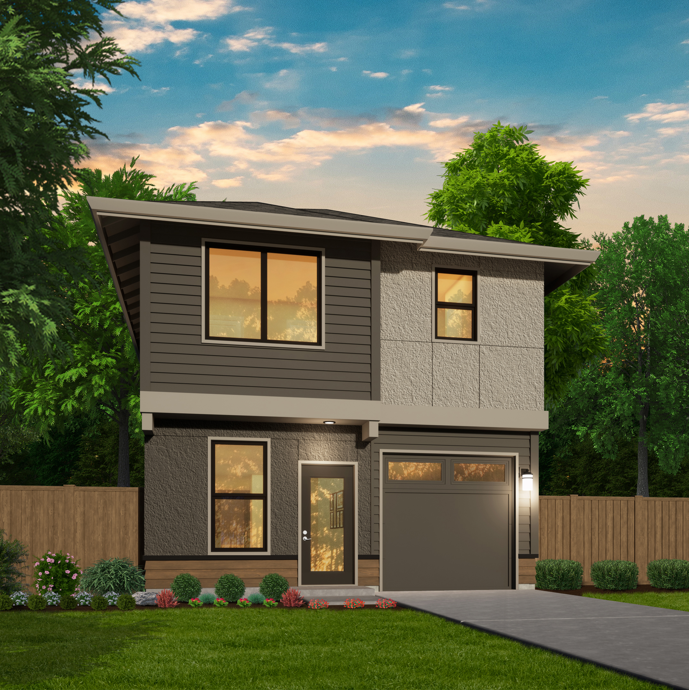
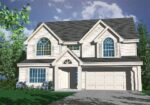
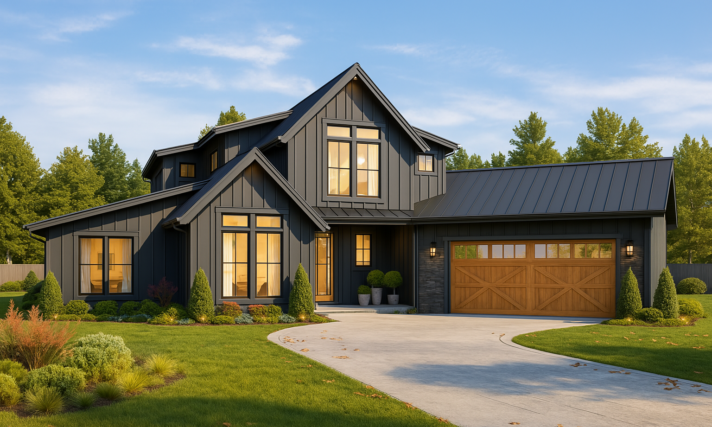
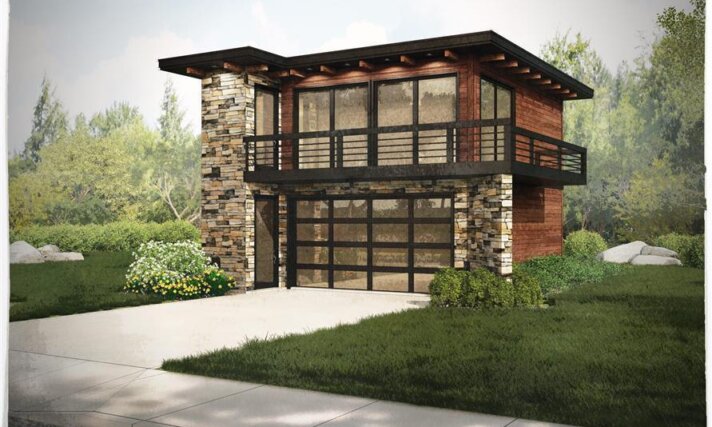
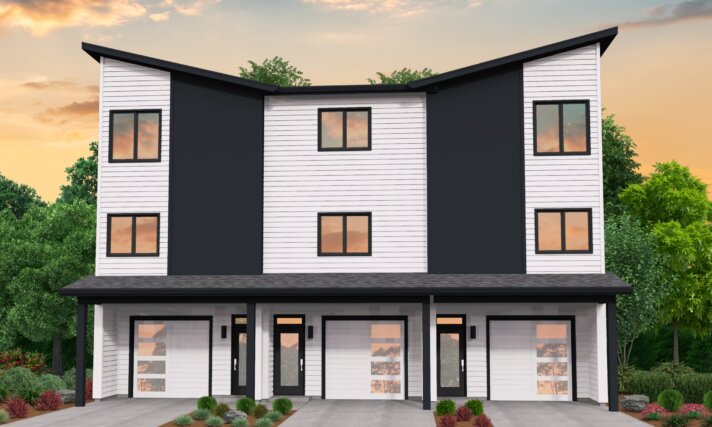
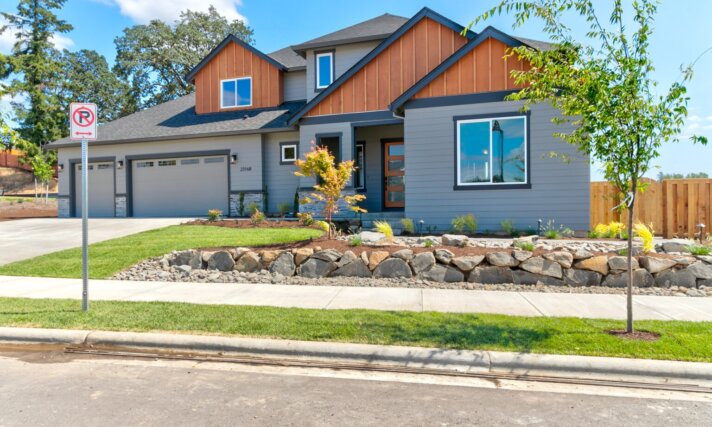





Reviews
There are no reviews yet.