Views:6705
Plan Number: MM-1163
Square Footage: 1241
Width: 15 FT
Depth: 57.33 FT
Stories: 2
Primary Bedroom Floor: Upper Floor
Bedrooms: 3
Bathrooms: 2.5
Cars: 1.5
Main Floor Square Footage: 493
Upper Floor Square Footage: 748
Site Type(s): Narrow lot
Foundation Type(s): crawl space floor joist
Arrow – A Modern Skinny Two Story House Plan – MM-1163
MM-1163
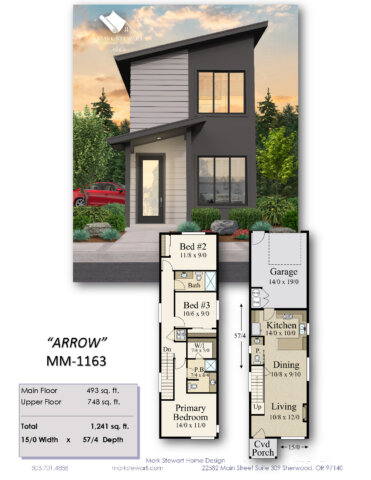
Arrow – MM-1163
Skinny Two Story Modern House Plan for Narrow Lots with Rear Garage and Open-Concept Living
Arrow (MM-1163) is a striking example of how a thoughtfully designed narrow modern house plan can offer extraordinary livability, efficient use of space, and sleek, modern curb appeal. With only a 15-foot width and 57-foot depth, this skinny two-story house plan maximizes every square inch, delivering the functionality of a larger home in a highly affordable and buildable footprint.
Smart Modern Architecture Meets Affordable Construction
Arrow’s signature modern shed roof design creates instant visual impact while keeping rooflines simple and budget-friendly to build. The clean, asymmetrical silhouette and mixed-material exterior—featuring horizontal siding, dark panel accents, and large vertical windows—combine to give this home a bold, urban-inspired look that works equally well in suburban infill lots or attached housing developments.
This narrow modern house design was created with both affordability and beauty in mind. It’s well suited for builders, developers, and homeowners looking to maximize density without sacrificing design quality. The streamlined structure and efficient floor plan reduce construction costs while offering excellent energy efficiency, low maintenance, and strong resale value.
Open-Concept Main Floor with Rear-Loading Garage
Despite its modest footprint, Arrow delivers an expansive and inviting main floor. Enter through the protected covered entry—sheltered by a bold overhang—and find yourself in a bright, open-concept great room layout that seamlessly blends the living room, dining area, and kitchen.
The modern U-shaped kitchen is a standout feature in this home, offering plenty of countertop space, modern cabinetry, and an intuitive layout that encourages both entertaining and daily function. Direct sight lines from the kitchen to the living and dining areas enhance the sense of volume and connection. Generous windows invite natural light deep into the home, enhancing the warmth and livability of the space.
At the rear of the main floor is a full-sized two-car garage, rare for a home of this footprint. Rear-load garage access is perfect for alley-lot developments or urban infill, and the garage includes ample space for mechanical systems, storage, or even a small workshop area. This configuration also contributes to a clean, pedestrian-friendly front elevation—ideal for walkable communities.
Three-Bedroom Layout with Luxurious Primary Suite
Upstairs, Arrow makes the most of its 748-square-foot upper level by incorporating three full bedrooms—a rarity in many narrow-lot designs. At the front of the second story is the Primary Bedroom Suite, which benefits from excellent natural light, modern proportions, and a soothing sense of privacy. The suite features a large walk-in closet with room for wardrobes, shoes, and accessories, and a private bathroom complete with a walk-in shower and double vanity.
Two additional bedrooms at the rear of the upper floor are generously sized, each with its own closet and access to a shared full bathroom off the hall. Whether used as bedrooms, guest quarters, or flexible office/workspace, these rooms make Arrow a great fit for families, roommates, remote workers, or anyone seeking extra versatility in a small footprint.
A Big Life in a Small Footprint
At just 1,241 square feet, Arrow proves that a big life doesn’t require a big house. Every element in this design has been optimized for comfort, beauty, and usability—without unnecessary square footage or excess cost. This plan lives larger than its numbers, thanks to its strategic layout, soaring ceilings, and seamless flow.
Ideal for first-time homebuyers, downsizers, urban infill developers, and affordable housing projects, Arrow is also highly adaptable. Many of our clients have found success building this plan in pairs or triplexes, using mirrored floor plans or alternating exterior materials for visual variety. Its clean structure also lends itself well to attached townhouse-style builds or multi-family developments, with or without shared walls.
The Ultimate Narrow Lot Solution
Arrow (MM-1163) is a model of what small two-story modern house plans should offer: excellent value, beautiful design, practical livability, and construction-friendly simplicity. Whether you’re building in a tight urban lot or a compact suburban development, this plan adapts effortlessly while maintaining style and integrity.
With its rear garage access, open concept core, modern elevation, and flexible three-bedroom layout, Arrow is a smart, timeless choice that feels custom-crafted for modern living.
The home of your dreams starts with the right design. Explore our diverse array of house plans and if the idea of personalizing a design resonates with you, feel free to reach out. We eagerly anticipate the opportunity to collaborate with you, crafting a home that seamlessly aligns with your vision and fulfills your unique needs.

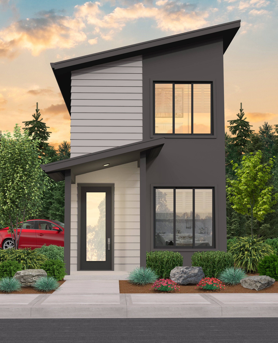
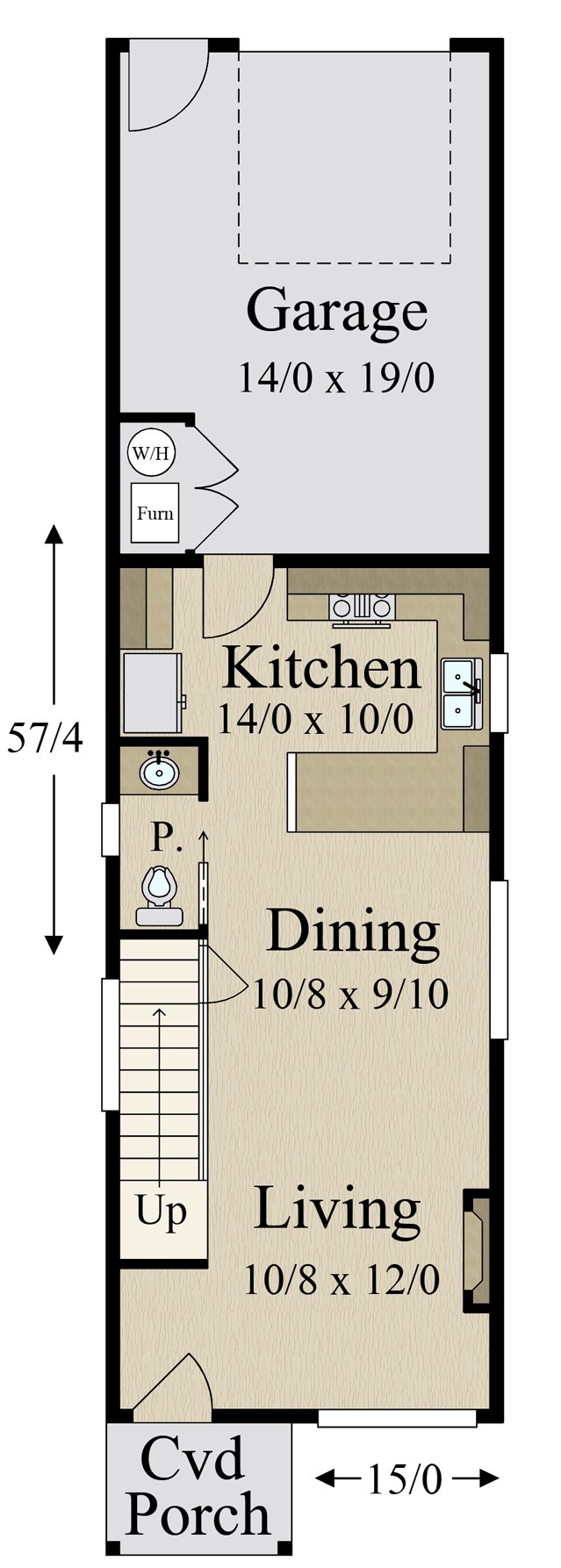
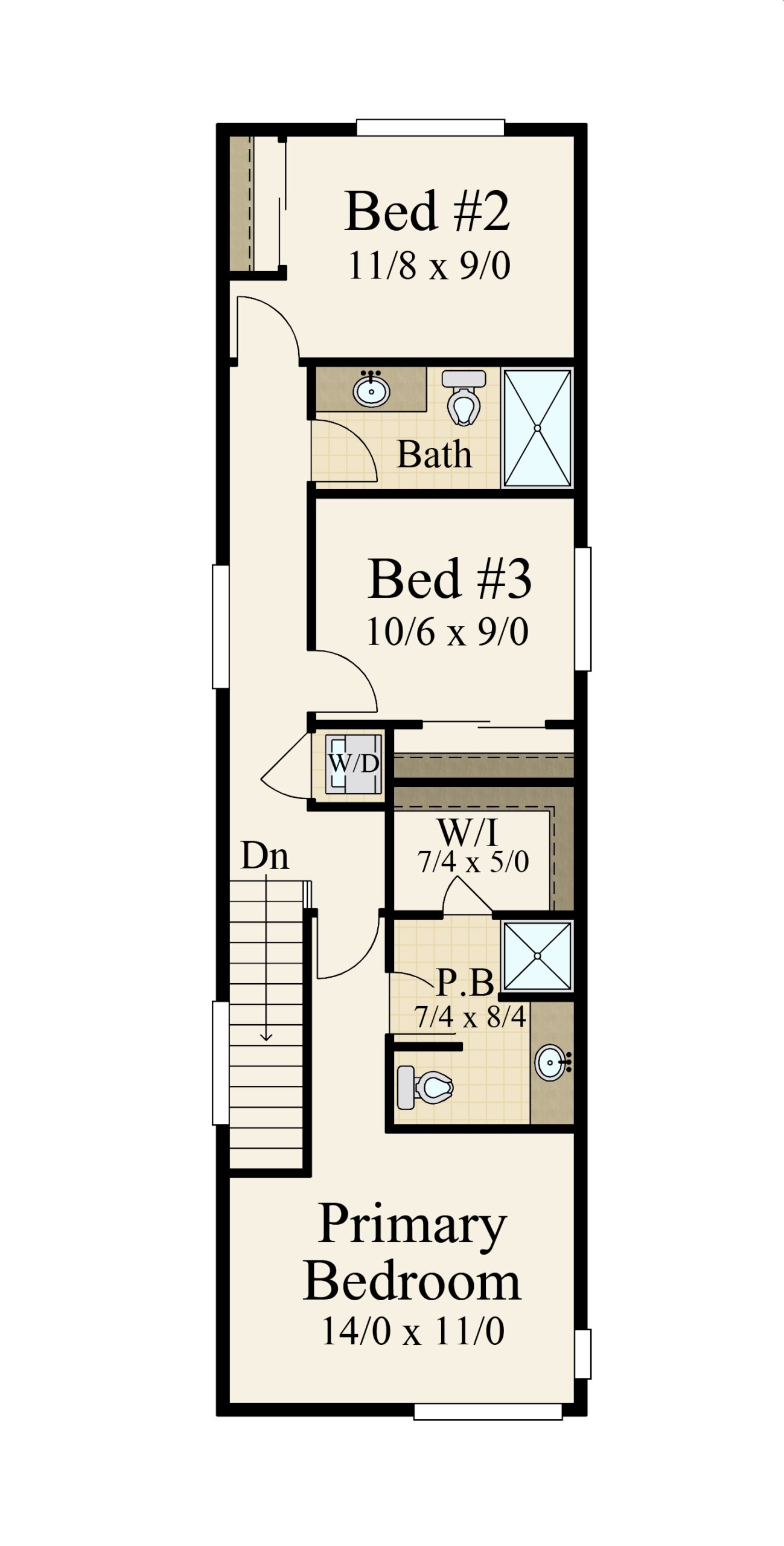
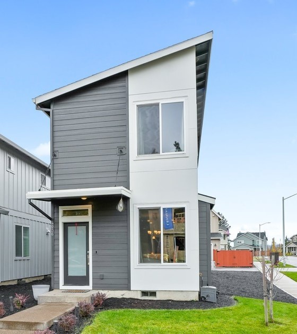
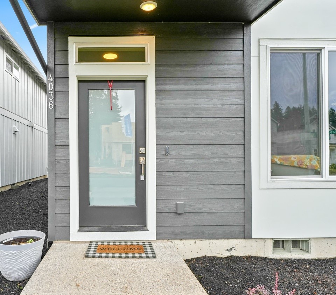
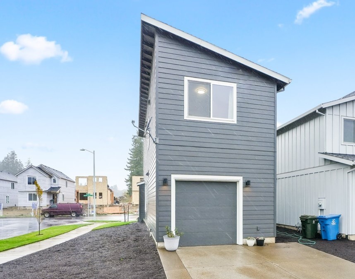
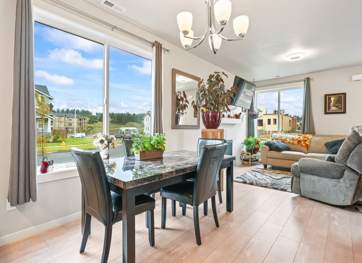
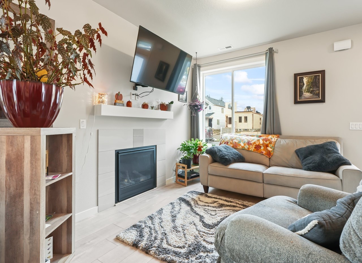
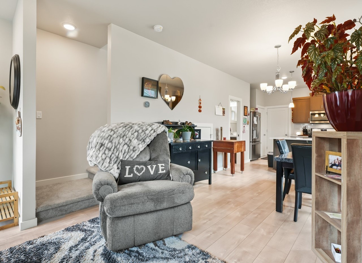
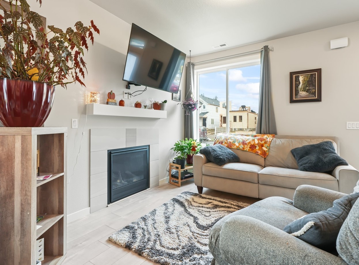
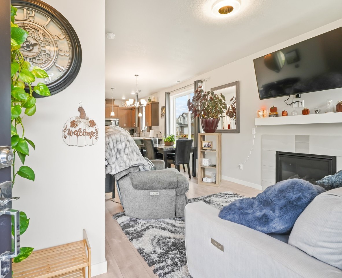
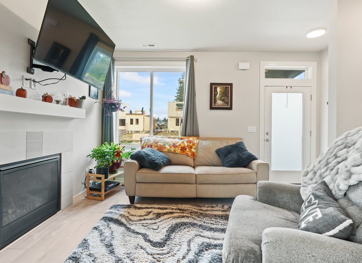
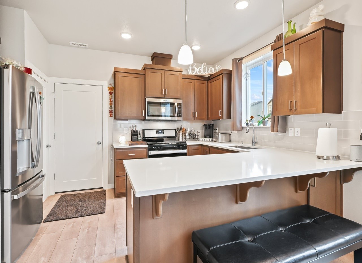
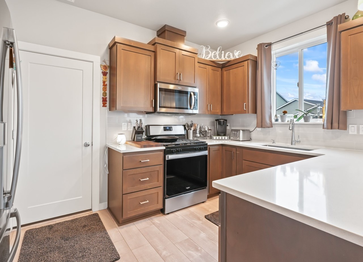
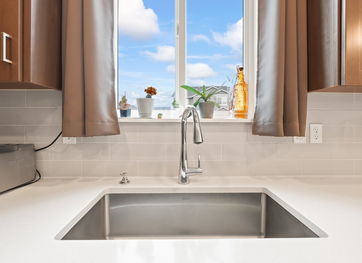
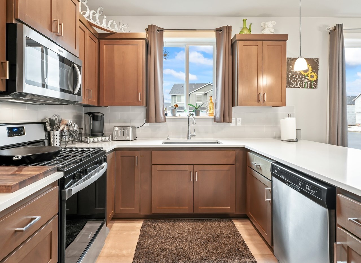
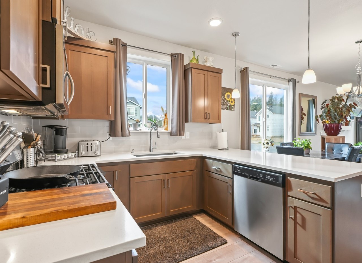
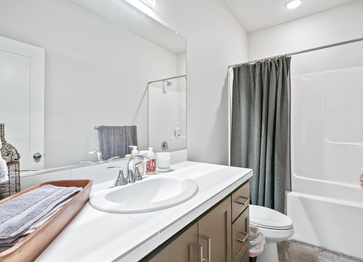
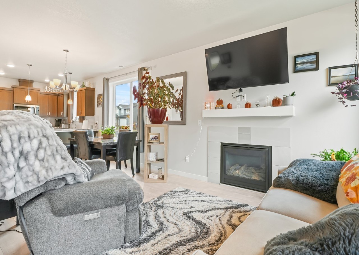
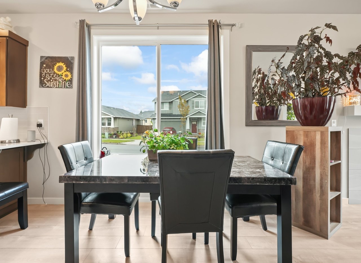
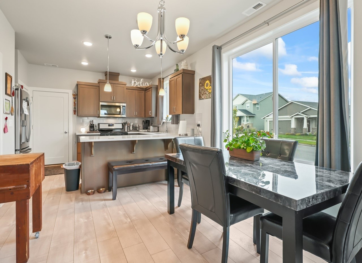
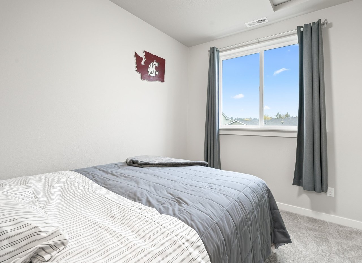
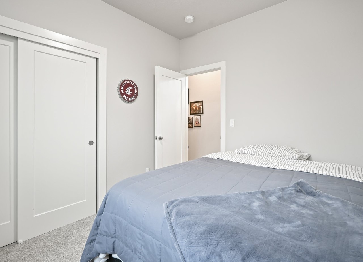
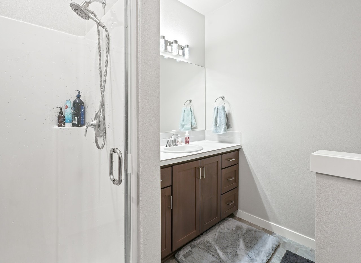
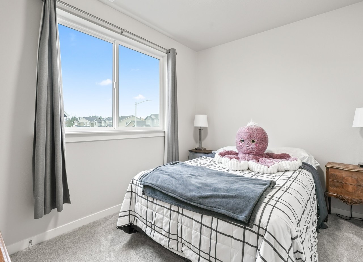
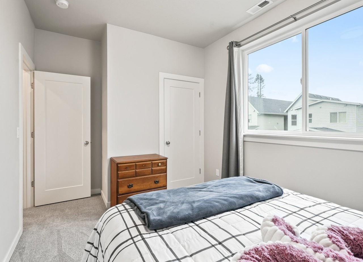
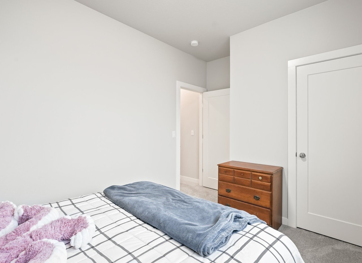
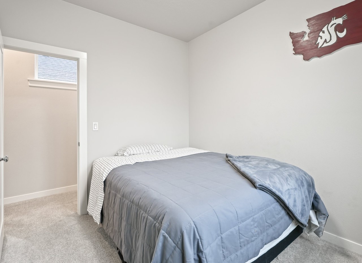
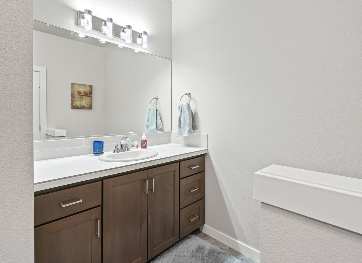
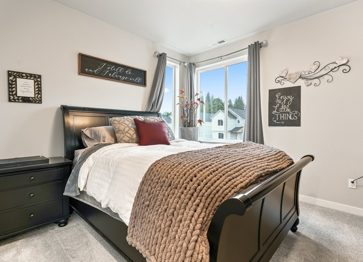
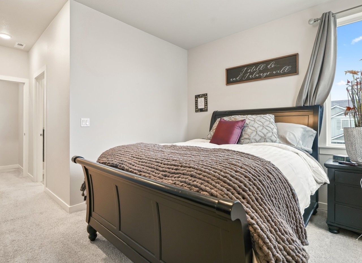
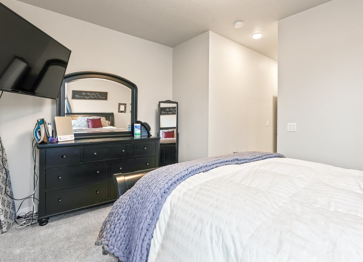
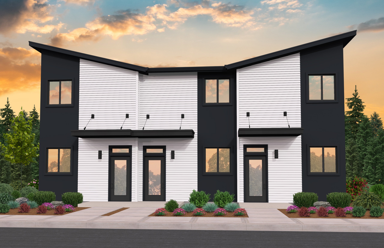
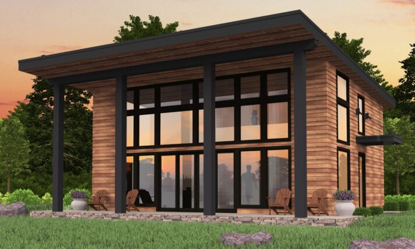
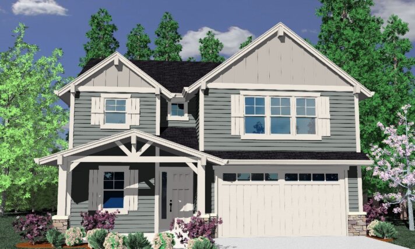
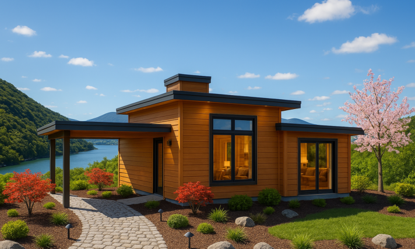
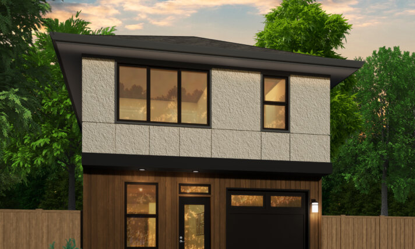
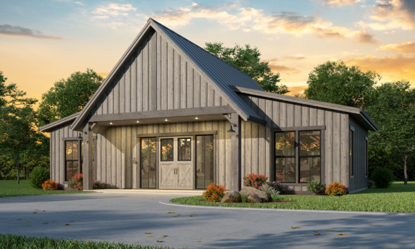





Reviews
There are no reviews yet.