Views:43
Plan Number: MM-1538
Square Footage: 1538
Width: 36 FT
Depth: 38 FT
Stories: 2
Primary Bedroom Floor: Main Floor
Bedrooms: 2
Bathrooms: 2
Main Floor Square Footage: 1065
Upper Floor Square Footage: 473
Site Type(s): Flat lot, Front View lot, Multiple View Lot, skinny lot
Foundation Type(s): crawl space floor joist
Harmony Haven – A Shed Roof Modern House Plan – MM-1538
MM-1538
A Shed Roof Modern House Plan at Just the Right Size
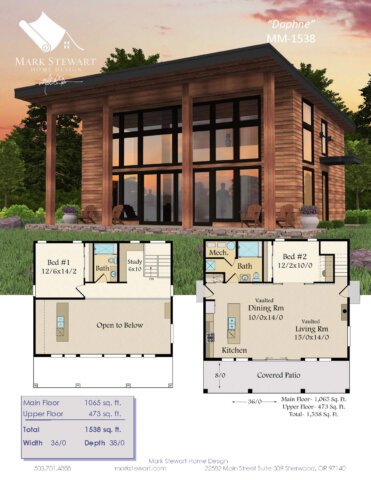
Welcome to Harmony Haven (MM-1538), an inspiring two-story modern shed roof house plan that embodies elegance, efficiency, and panoramic living. Designed for those who cherish the outdoors, this stunning modern home seamlessly integrates its natural surroundings with expansive glass walls and a beautifully vaulted main floor. Whether you are seeking a vacation retreat, a stylish retirement residence, or a year-round modern sanctuary, Harmony Haven delivers comfort, style, and breathtaking views in perfect harmony.
Striking Modern Exterior with Natural Appeal
Harmony Haven’s exterior is a testament to contemporary design with its clean lines, dramatic shed roof, and expansive windows that frame the landscape beautifully. The use of sustainable wood siding and sleek stone accents provides a warm yet modern aesthetic, blending harmoniously with natural surroundings. The generous use of glass, including a full-length view window wall, captures sweeping vistas from every angle, transforming the outdoors into living art.
The front entry welcomes you with a full-width covered patio, perfect for enjoying morning coffee or soaking in the evening sunset. This outdoor living space extends the home’s livability, providing a sheltered area to relax while remaining connected to nature.
Vaulted Main Floor Living with Panoramic Views
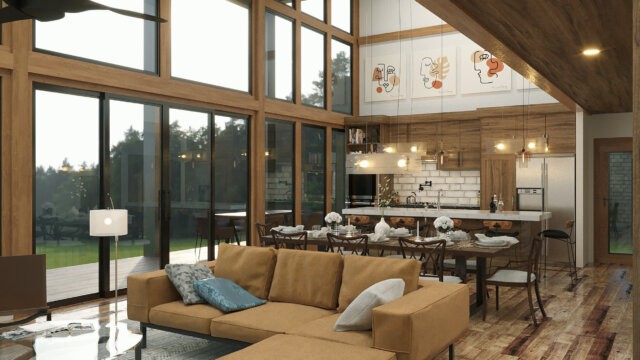 Step inside Harmony Haven, and you are immediately greeted by the sense of openness and light. The main floor showcases a stunning vaulted ceiling that extends across the living, dining, and kitchen areas. This dramatic design choice not only amplifies the sense of space but also creates an airy ambiance that enhances the modern aesthetic. The main living area is anchored by a wall of glass, featuring a 12-foot full center open sliding door system that seamlessly connects the indoors with the covered patio. This thoughtful design ensures that natural light floods the space while offering uninterrupted views of the surrounding landscape.
Step inside Harmony Haven, and you are immediately greeted by the sense of openness and light. The main floor showcases a stunning vaulted ceiling that extends across the living, dining, and kitchen areas. This dramatic design choice not only amplifies the sense of space but also creates an airy ambiance that enhances the modern aesthetic. The main living area is anchored by a wall of glass, featuring a 12-foot full center open sliding door system that seamlessly connects the indoors with the covered patio. This thoughtful design ensures that natural light floods the space while offering uninterrupted views of the surrounding landscape.
The gourmet kitchen is both stylish and highly functional, boasting a large central island with quartz countertops, sleek cabinetry, and high-end appliances. The open layout encourages interaction, making it ideal for entertaining friends and family. With easy access to both the dining area and the outdoor living space, this kitchen is designed for both convenience and style.
Main Floor Bedroom and Study
Harmony Haven’s main floor also includes a beautifully appointed bedroom with ample closet space and direct access to the full bathroom. Adjacent to this is a cozy study, perfect for remote work or quiet reflection. This flexible layout allows for easy living, whether it’s hosting guests or creating a private workspace.
Lofted Upper Level with Additional Bedroom
Ascend the staircase to the upper floor, where you are greeted by a spacious loft that overlooks the main living area below. This versatile space can be transformed into a reading nook, an office, or a secondary living area, adding even more functionality to this efficient design.
The upper floor is home to the second bedroom, complete with its own en-suite bathroom and large windows that bring in natural light. The thoughtful placement of the bedroom ensures privacy while maintaining a connection to the home’s open design.
Perfect for Vacation, Retirement, or Permanent Living
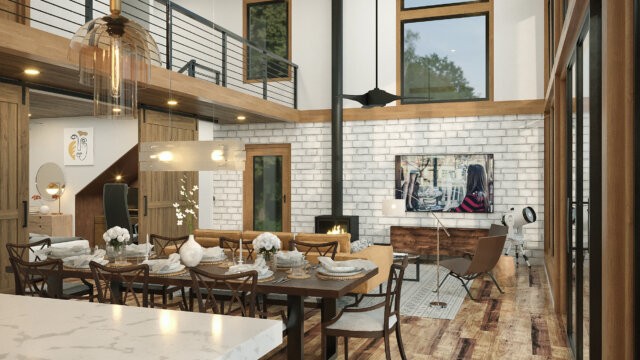 Harmony Haven’s adaptable layout makes it an ideal choice for a wide range of lifestyles. Whether you envision it as a serene vacation retreat, a stylish retirement home, or a full-time residence, this modern shed roof house plan provides both comfort and luxury. Its energy-efficient design and minimal footprint also make it a sustainable option, perfect for those seeking eco-friendly living without compromising on style.
Harmony Haven’s adaptable layout makes it an ideal choice for a wide range of lifestyles. Whether you envision it as a serene vacation retreat, a stylish retirement home, or a full-time residence, this modern shed roof house plan provides both comfort and luxury. Its energy-efficient design and minimal footprint also make it a sustainable option, perfect for those seeking eco-friendly living without compromising on style.
Seamless Indoor-Outdoor Living
One of the defining features of Harmony Haven is its seamless connection to outdoor living. The full-width covered patio is designed to expand the main living area, creating a space that is perfect for entertaining, dining, or simply enjoying the natural surroundings. Whether overlooking the ocean, mountains, or a tranquil wooded lot, this design captures the essence of modern indoor-outdoor living.

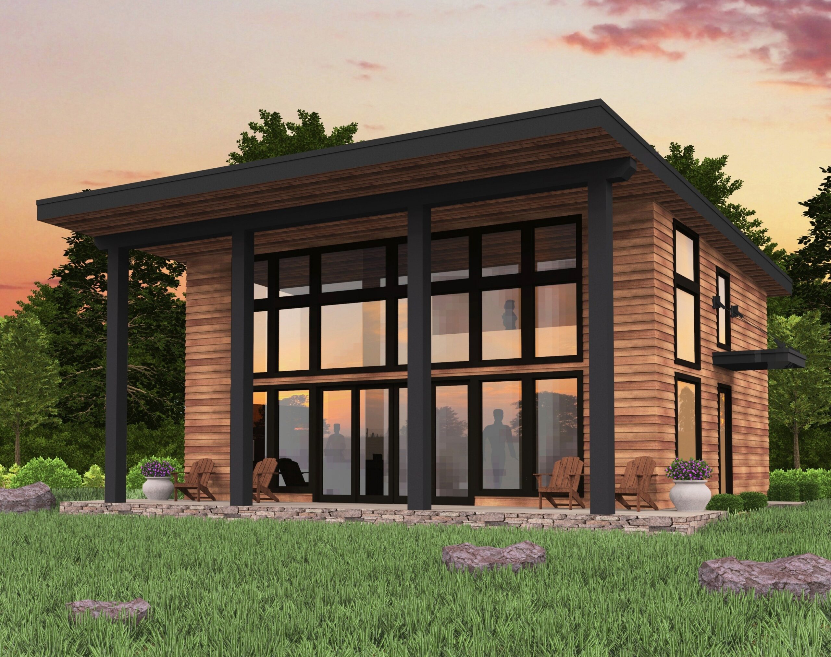
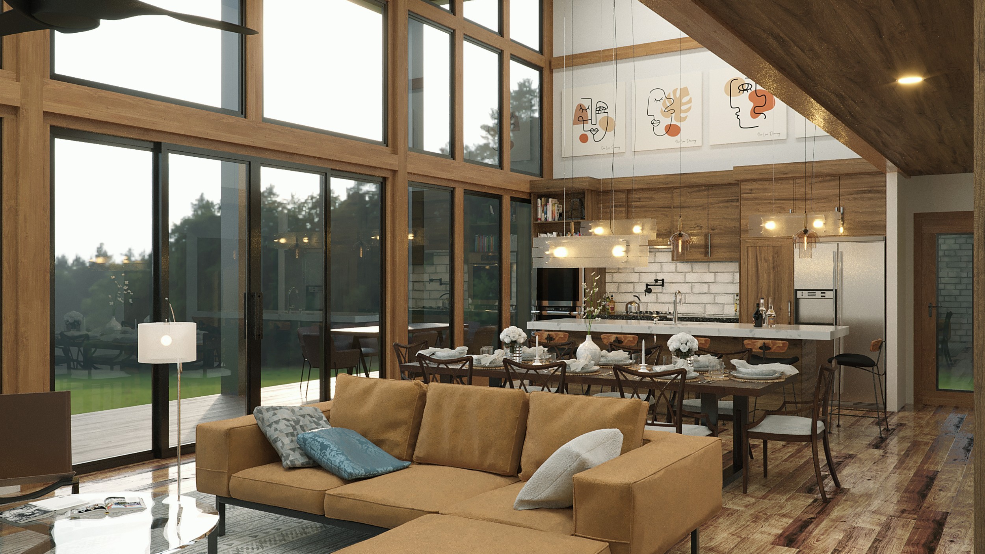
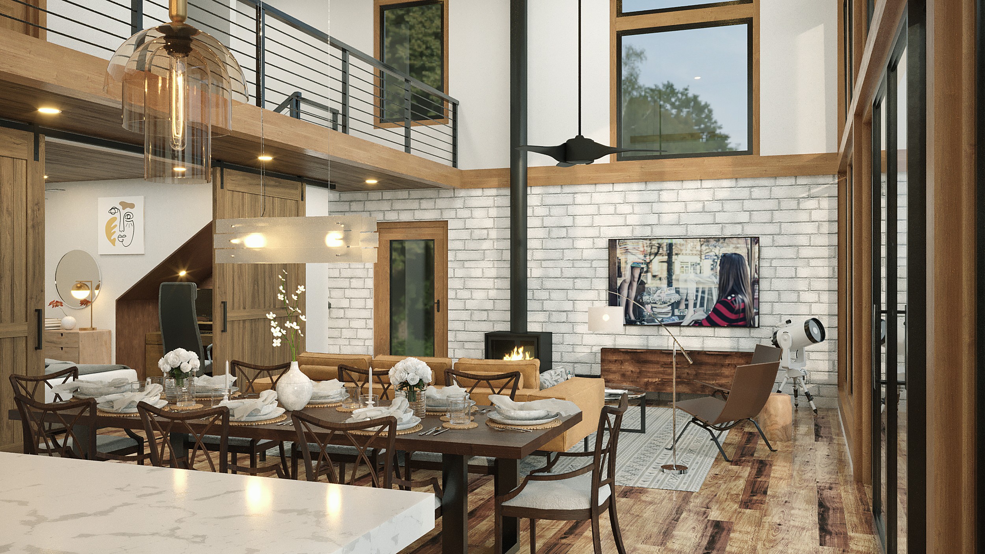
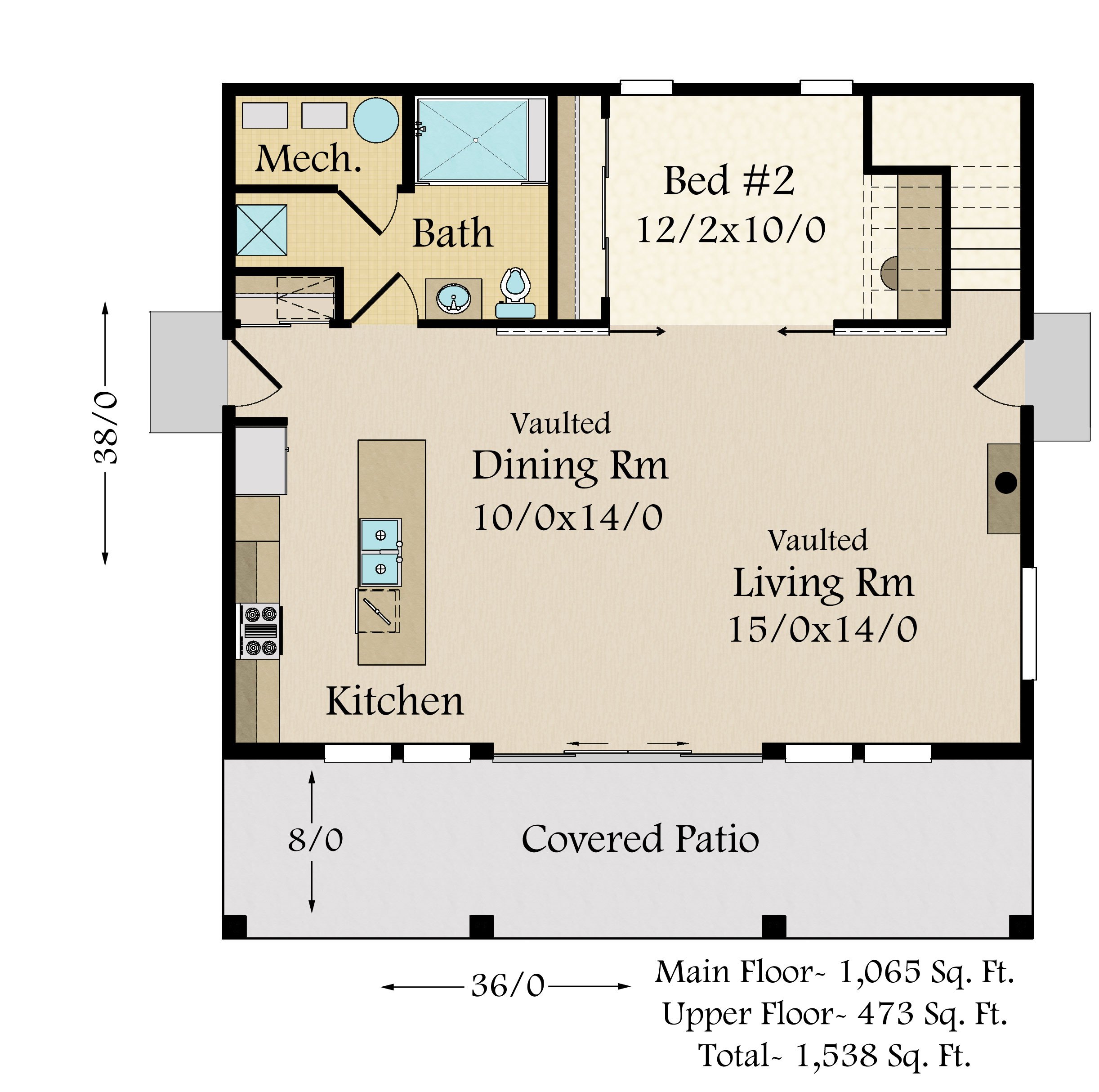
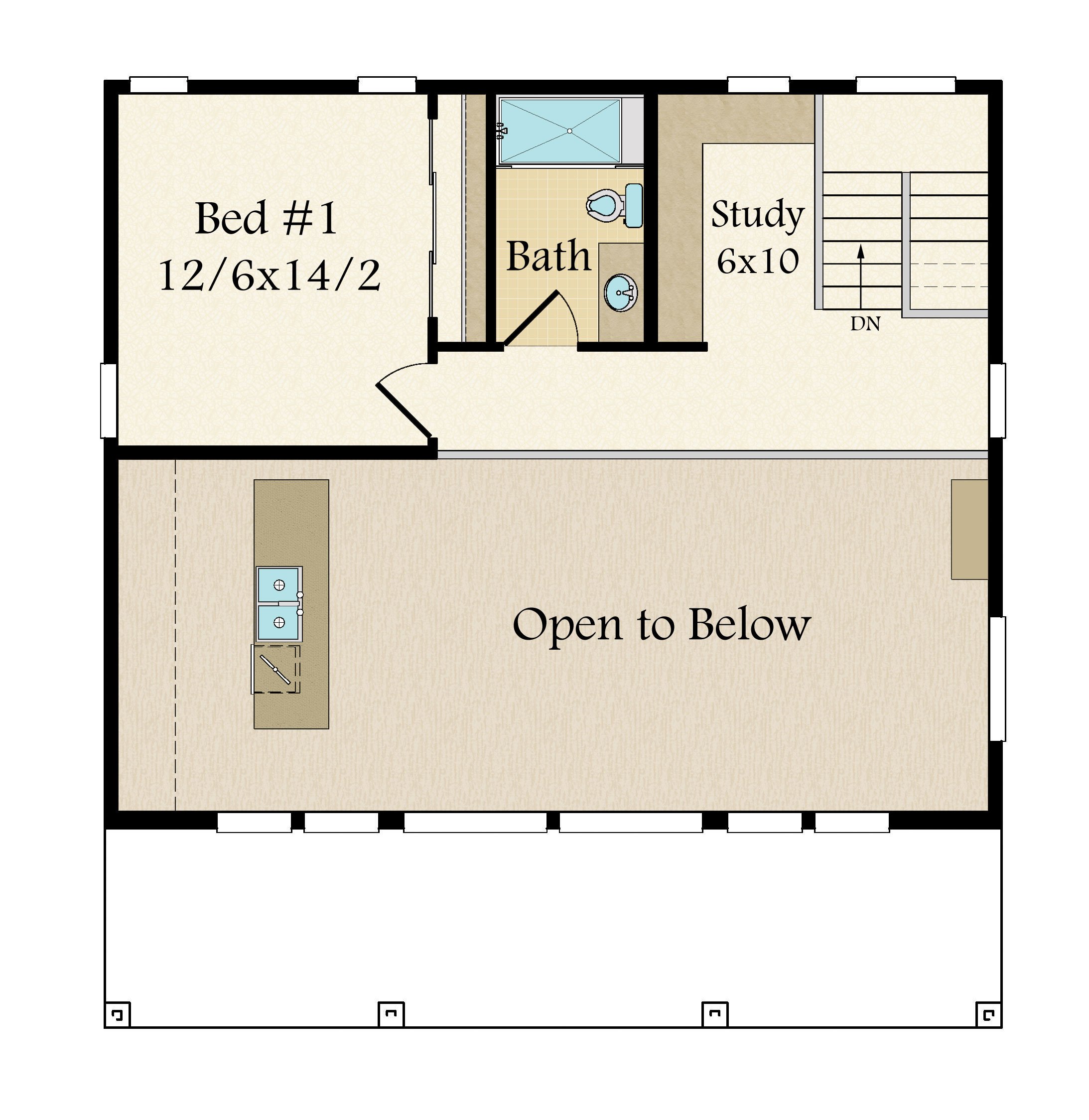
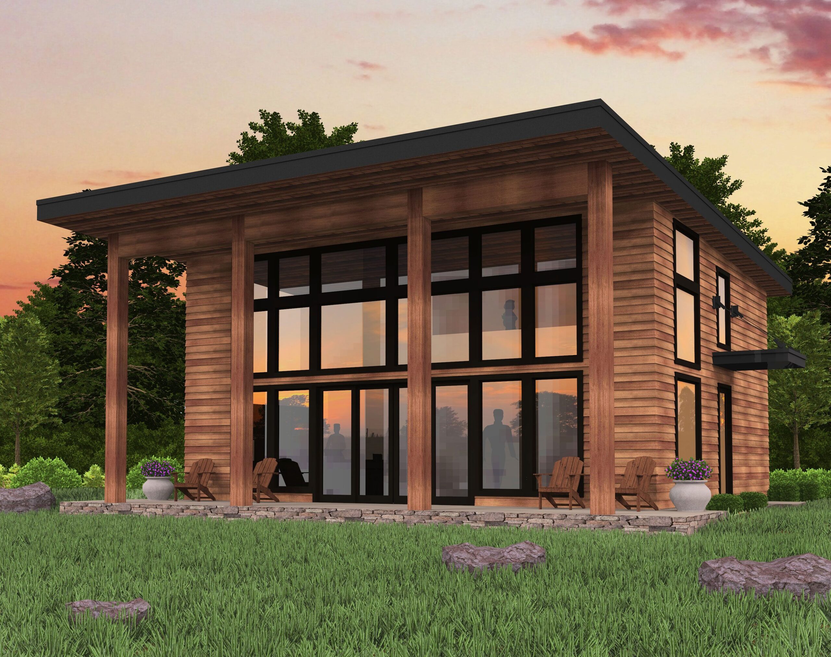
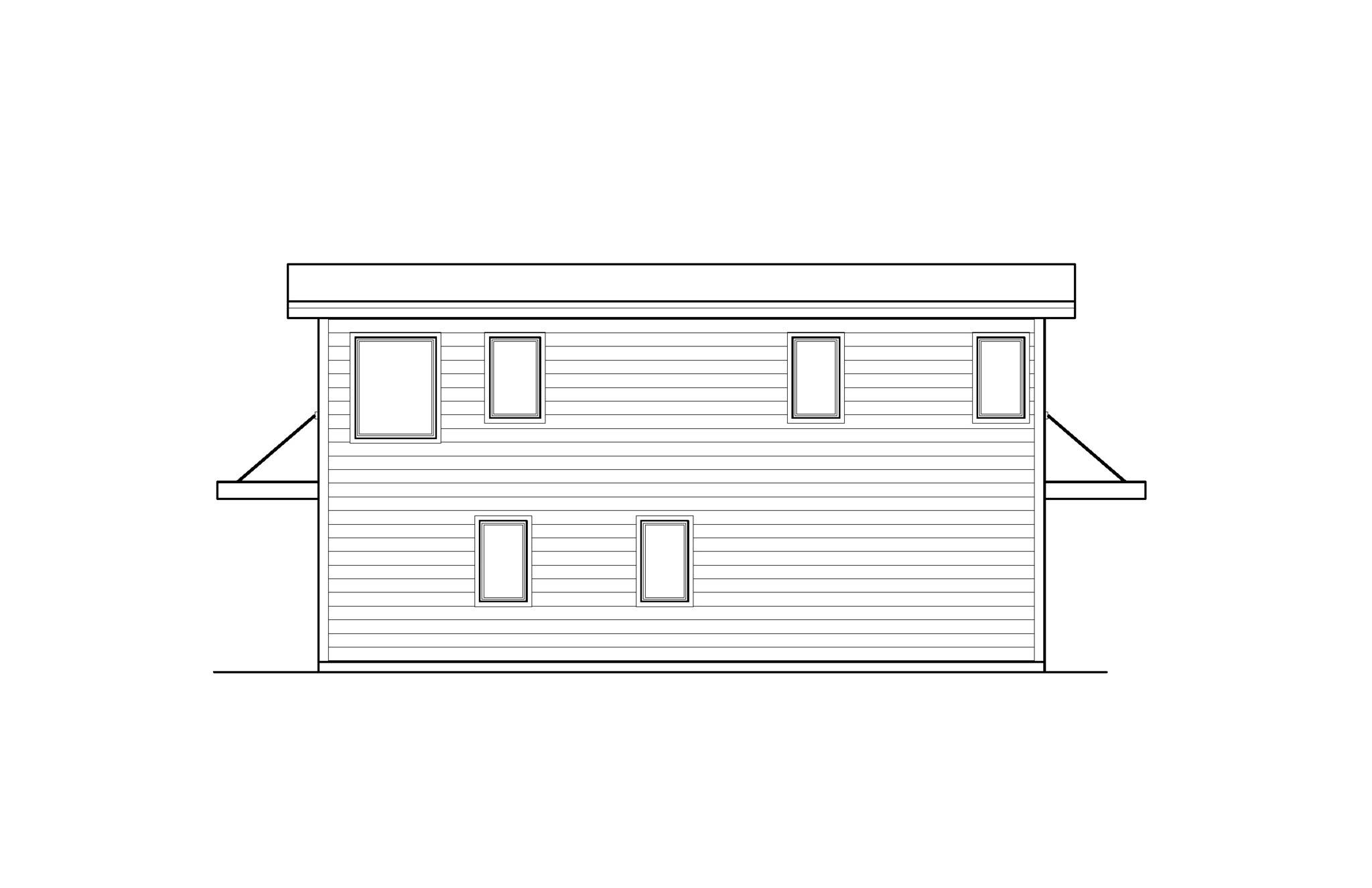
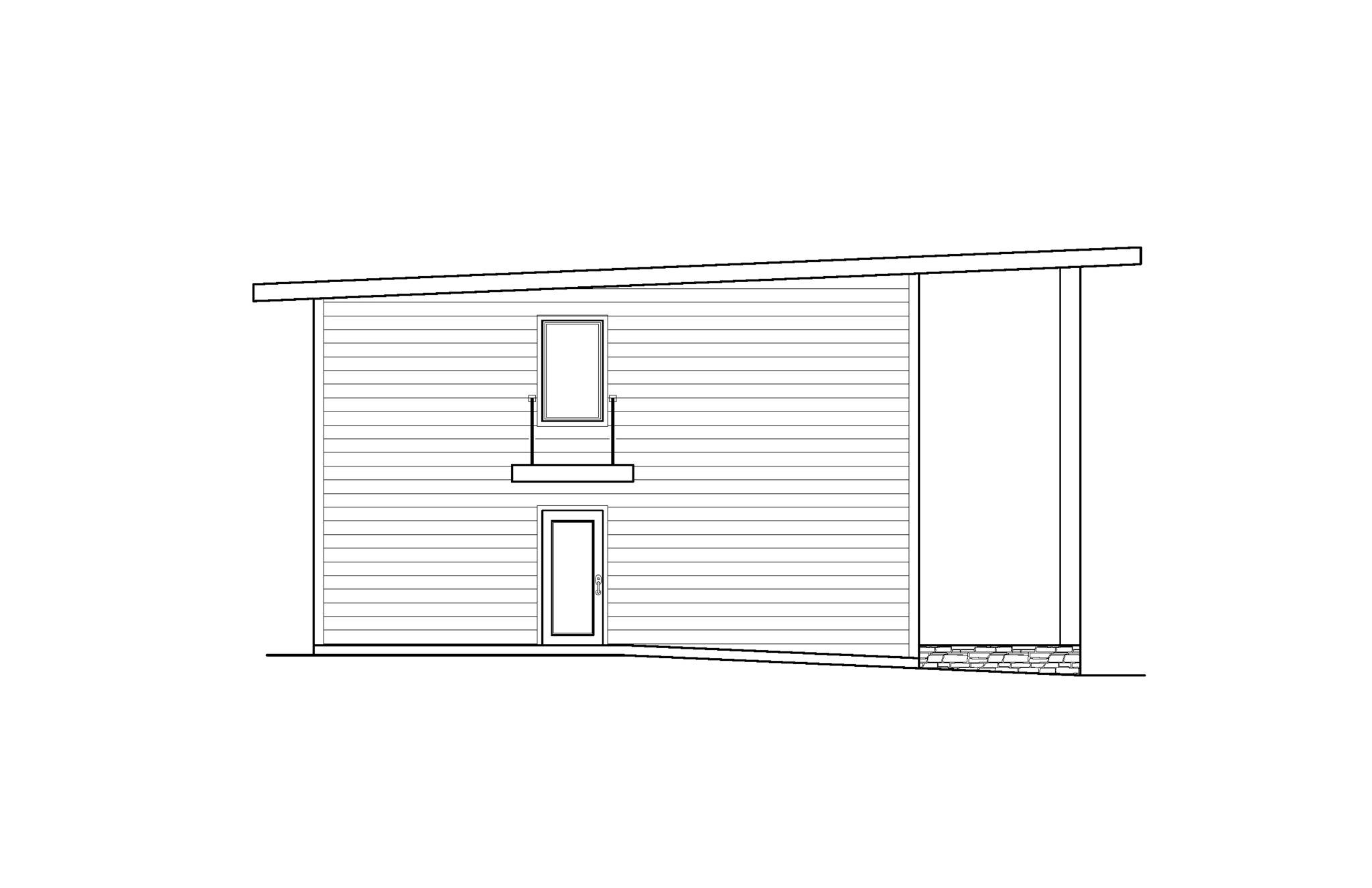
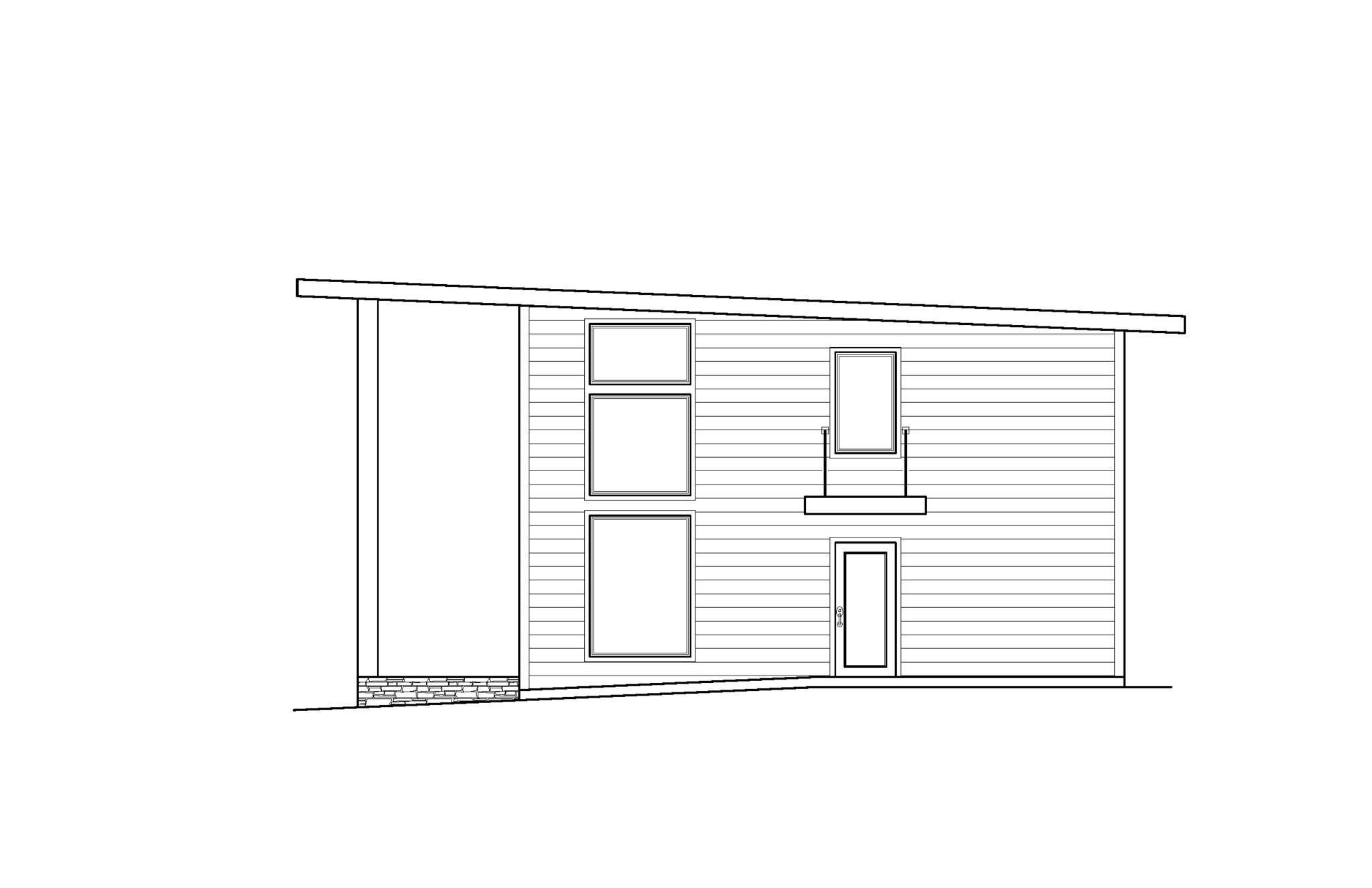
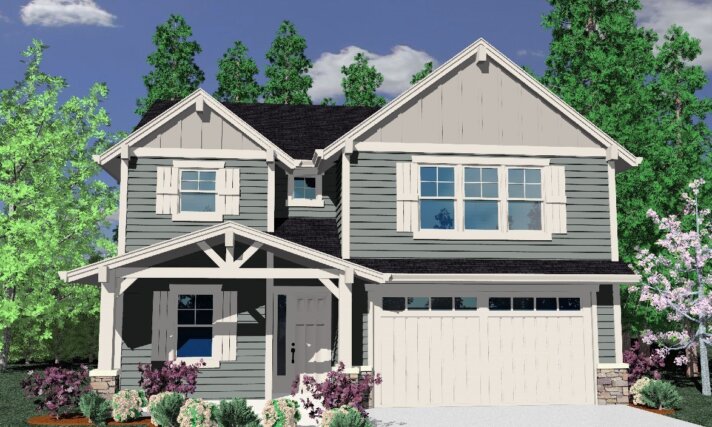
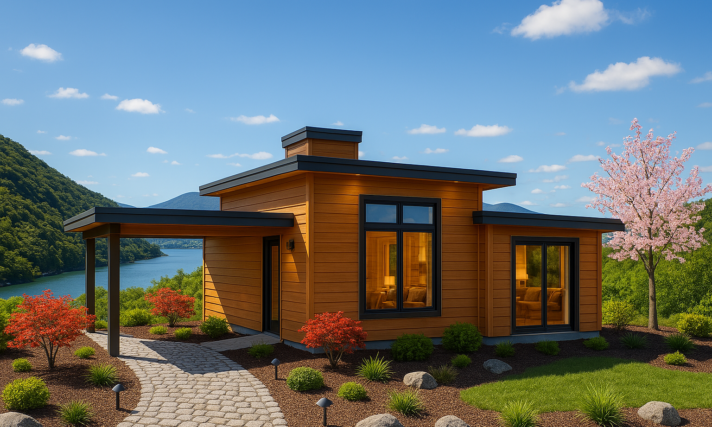
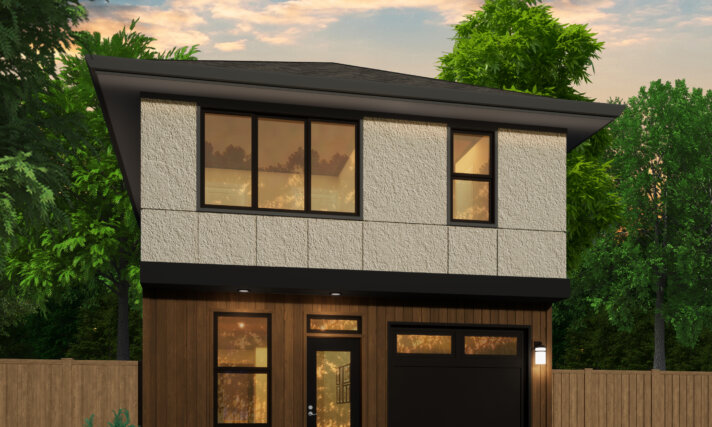
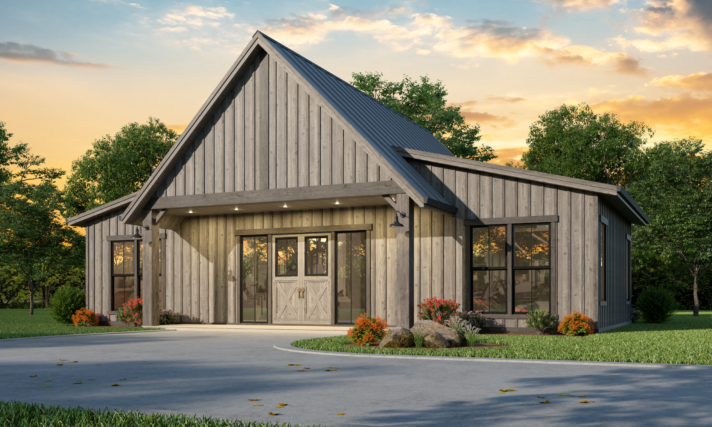
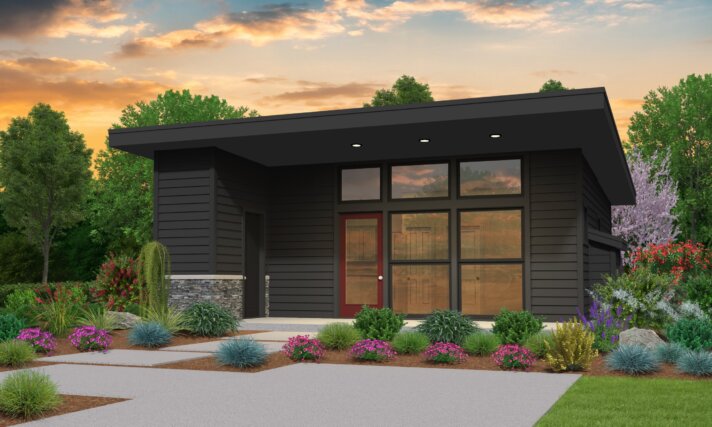





Reviews
There are no reviews yet.