Views:713
Plan Number: MF-1251
Square Footage: 1294
Width: 23 FT
Depth: 35 FT
Stories: 2
Primary Bedroom Floor: Upper Floor
Bedrooms: 3
Bathrooms: 2.5
Cars: 1
Main Floor Square Footage: 524
Upper Floor Square Footage: 770
Site Type(s): Flat lot, Front View lot, Garage forward, Garage Under
Foundation Type(s): crawl space floor joist, crawl space post and beam
Country Pride – Lovely Small Farmhouse With Three Bedrooms – MF-1251
MF-1251
Narrow Farmhouse With Three Bedrooms and big living
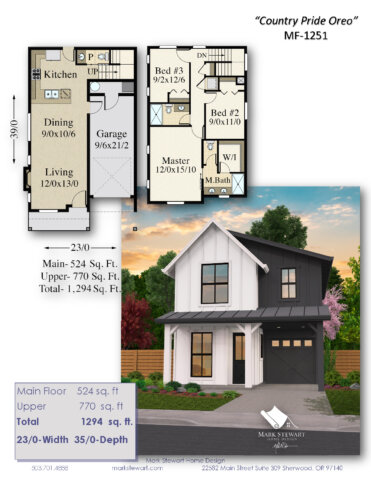
Welcome to Country Pride (MF-1251), a charming small narrow modern farmhouse that embodies the spirit of rural living with a modern twist. This beautifully designed home maximizes its compact footprint with innovative design elements, making it a perfect fit for narrow lots while maintaining a spacious and inviting feel. At just 1,294 square feet, Country Pride achieves the perfect balance of elegance, practicality, and affordability.
A Beautiful Modern Farmhouse Exterior
The exterior of Country Pride exudes classic farmhouse charm, with its gable roof, clean lines, and beautifully contrasted board and batten siding. The front entry welcomes you with a cozy covered porch, setting the tone for the inviting interior spaces that lie beyond. The use of contrasting materials and clean design choices create a stunning curb appeal that is both timeless and contemporary. With its thoughtfully proportioned façade, this narrow lot house plan manages to capture the essence of country living while fitting perfectly into urban environments.
Open-Concept Main Floor Living
Step inside, and you are greeted by an open-concept main floor that seamlessly connects the living room, dining area, and kitchen. Large windows flood the space with natural light, creating a bright and airy atmosphere perfect for family gatherings or quiet evenings at home. The U-shaped kitchen is thoughtfully designed with ample counter space, a convenient pantry, and a smart layout that promotes easy flow between prep, cooking, and dining areas. A half bath is conveniently located near the stairs, optimizing functionality on the main floor. This efficient layout not only maximizes space but also encourages a sense of connectivity and comfort.
The dining area, positioned between the kitchen and living room, offers the perfect spot for family dinners and entertaining guests. Its proximity to the kitchen ensures easy access while keeping the space feeling open and uncluttered. The living room, with its generous windows and inviting layout, serves as the heart of the home, ideal for relaxation and gatherings. Whether you are hosting friends or enjoying a cozy night in, the main floor layout of Country Pride is designed to adapt beautifully to your lifestyle.
Upper-Level Sanctuary
Ascending to the upper level, you will find three well-proportioned bedrooms, including a luxurious master suite. The master bedroom is front-facing, capturing abundant natural light through multiple windows that frame picturesque views. The en suite bathroom is a sanctuary of comfort, featuring dual sinks, a large shower, and a spacious walk-in closet. This design ensures both privacy and convenience, making it a perfect retreat at the end of the day.
Two additional bedrooms are thoughtfully placed to maximize privacy and functionality. They share a well-sized bathroom that is easily accessible, while a linen closet provides additional storage. The layout of the upper floor optimizes space while maintaining a sense of openness and flow. Each bedroom is designed with ample closet space and large windows, ensuring a light-filled and comfortable living experience for family members or guests.
The upper floor also houses the laundry area, strategically positioned for easy access from all three bedrooms. This smart design choice streamlines daily chores, adding convenience and efficiency to everyday living. Whether it’s a growing family, guests, or even a home office, the upper level of Country Pride adapts to your needs effortlessly.
Perfect for Narrow Lots and Urban Living
Country Pride was specifically designed to fit narrow lots without sacrificing style or livability. Its smart layout allows for generous living spaces, ample natural light, and a comfortable flow from room to room. Whether you’re building in a bustling city neighborhood or on a quiet suburban street, this modern farmhouse fits beautifully in its surroundings. The efficient footprint not only makes it affordable to build but also minimizes land usage, making it an eco-friendly choice for sustainable living.
Affordable and Efficient Design
This affordable small narrow modern farmhouse plan is not only beautiful but also cost-effective to build. Its compact design minimizes building costs while still providing all the amenities and comforts of a larger home. The energy-efficient layout ensures long-term savings, making it a practical choice for first-time homebuyers or those looking to downsize without compromising quality or style. With value-engineered design principles at its core, Country Pride brings you the best of modern farmhouse living at an affordable price.
Seamless Indoor-Outdoor Living
The connection between indoor and outdoor living is enhanced through well-placed windows and thoughtful design. The front porch serves as an inviting entryway, perfect for enjoying a morning coffee or greeting neighbors. The efficient layout ensures that outdoor views are maximized, contributing to the home’s sense of space and connection to its surroundings. With its intelligent design, Country Pride makes the most of its narrow footprint, offering comfort, style, and affordability in a perfectly crafted farmhouse package.

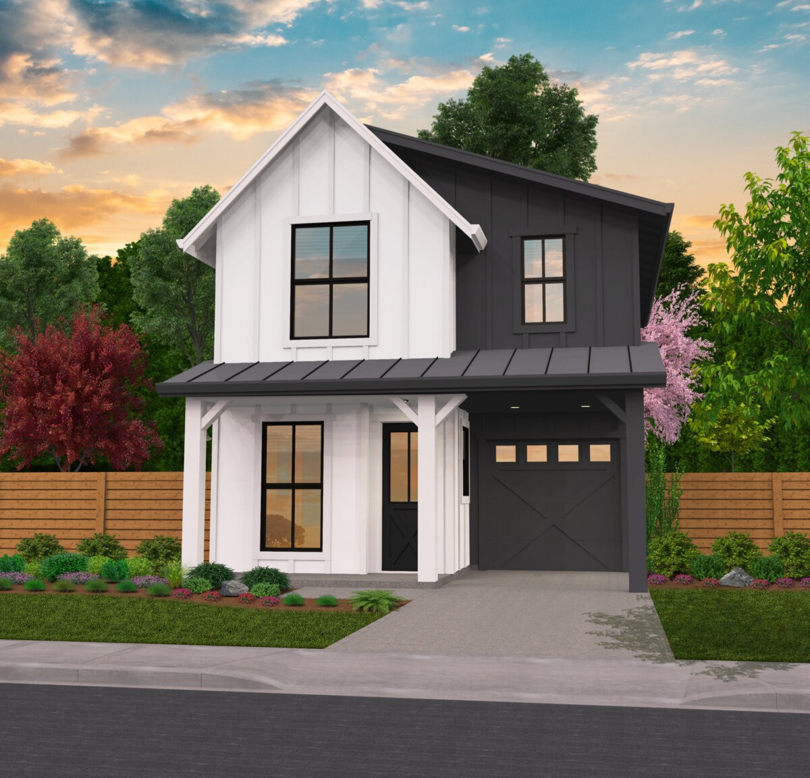
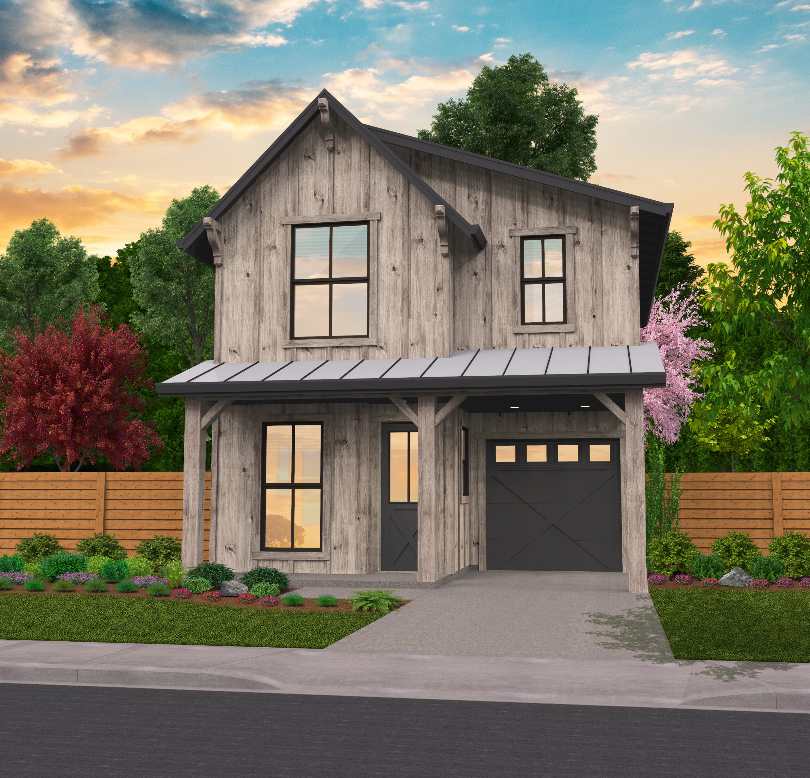
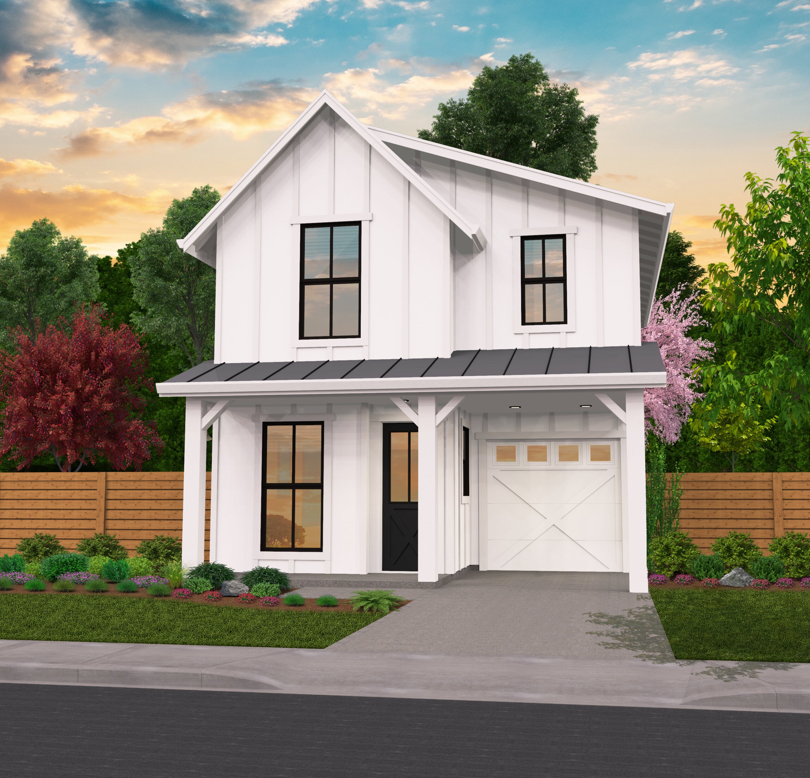
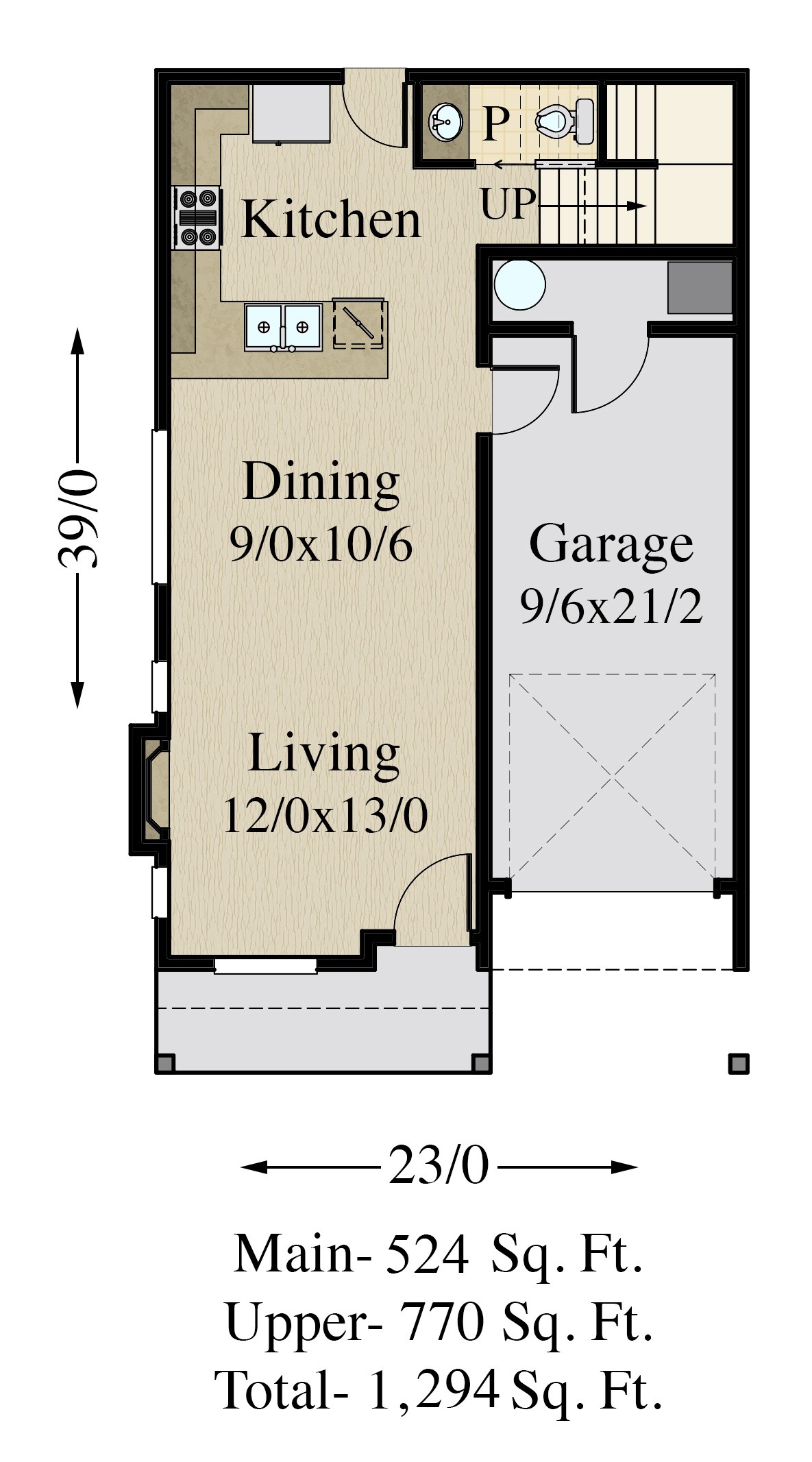
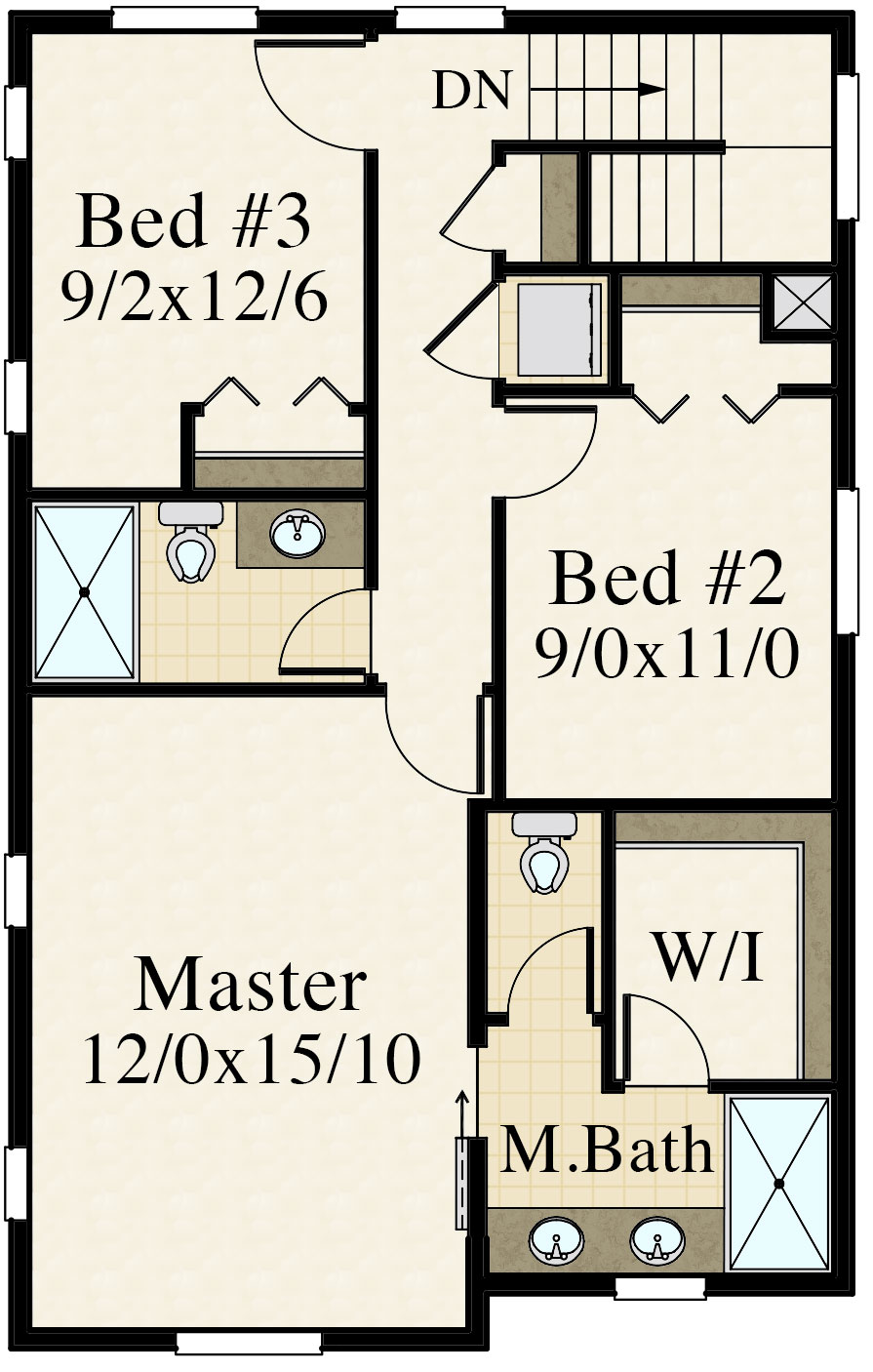
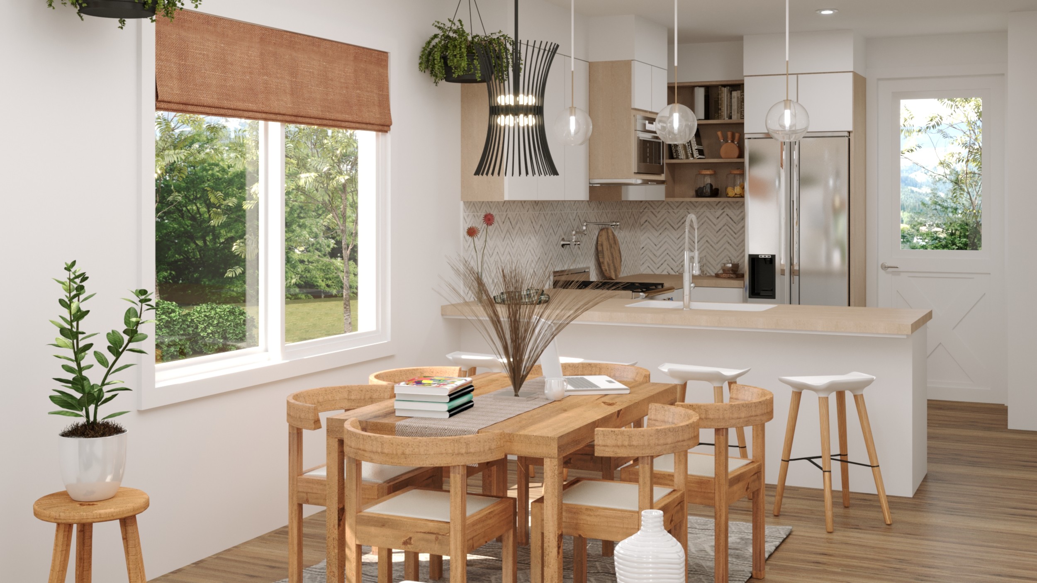
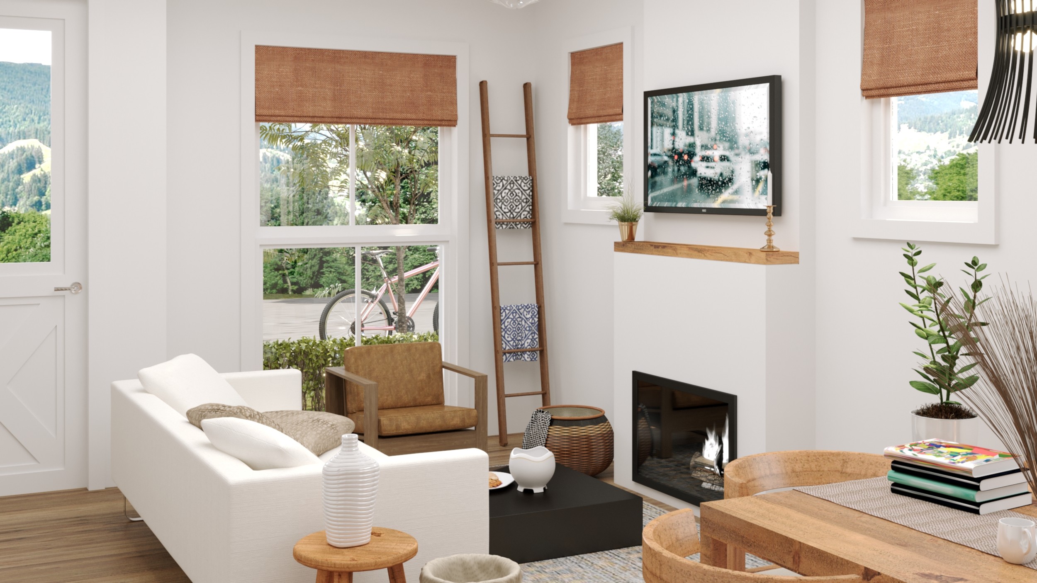

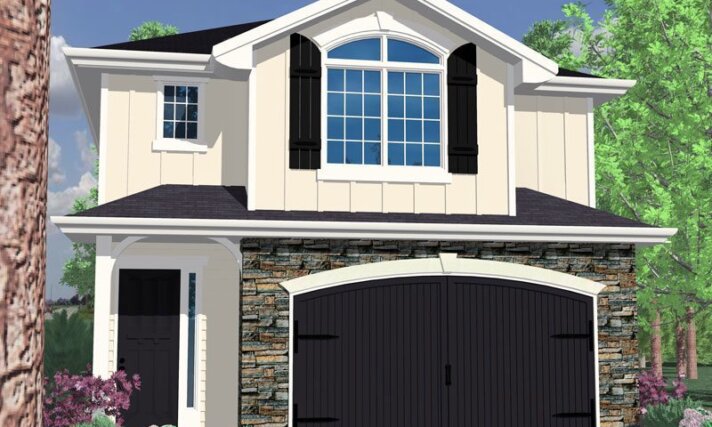
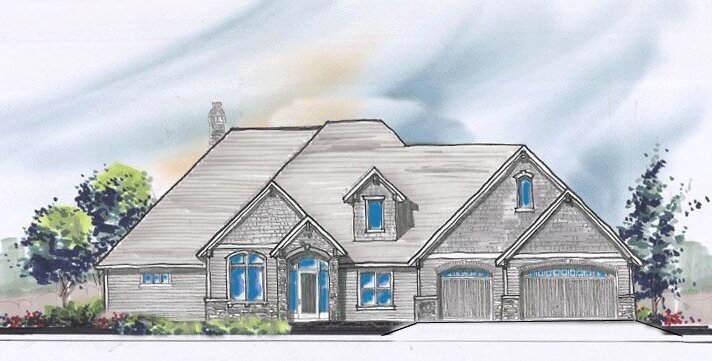


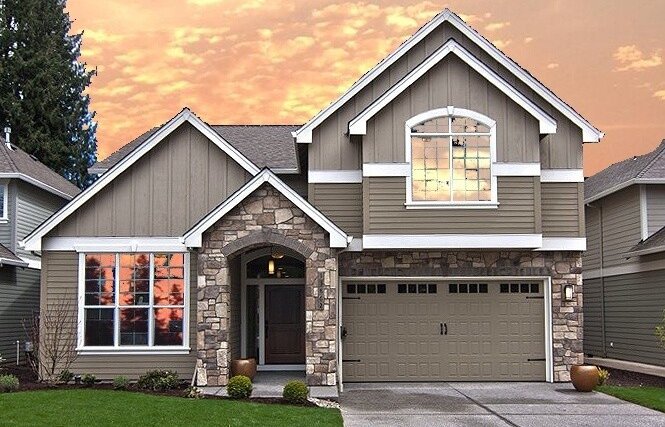





Reviews
There are no reviews yet.