Views:393
Plan Number: MM-502
Square Footage: 502
Width: 16 FT
Depth: 18 FT
Stories: 2
Primary Bedroom Floor: Main Floor
Bathrooms: 1.5
Main Floor Square Footage: 273
Upper Floor Square Footage: 229
Site Type(s): Flat lot, Modular Home lot, Narrow lot, Rear alley lot
Foundation Type(s): crawl space post and beam, slab
Jacko’s Place – Small Modern House Plan with All The Essentials – MM-502
MM-502
Small Modern House Plan with Big Style and Smart Design
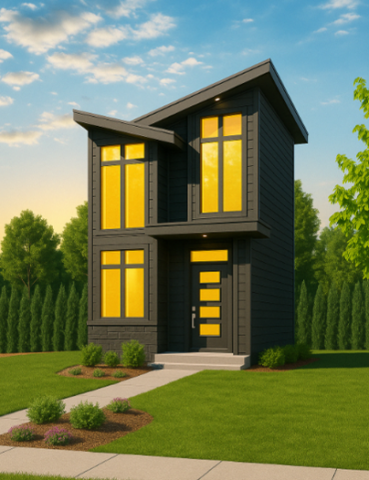 Step into Jacko’s Place, a stunning 502-square-foot two-story small modern house plan that offers style, efficiency, and versatility in a compact footprint. Designed for affordable modern living, this home is perfect as a primary residence, guest house, vacation retreat, or high-performing rental property.
Step into Jacko’s Place, a stunning 502-square-foot two-story small modern house plan that offers style, efficiency, and versatility in a compact footprint. Designed for affordable modern living, this home is perfect as a primary residence, guest house, vacation retreat, or high-performing rental property.
With its bold architectural design, expansive windows, and open-concept layout, Jacko’s Place delivers the perfect balance of function and sophistication—proving that small homes can offer big possibilities.
Striking Exterior and Smart, Space-Saving Layout
From the moment you see Jacko’s Place, its contemporary curb appeal makes a statement. The architecturally distinct façade blends clean lines with expansive vertical windows, creating a bright, airy feel both inside and out. The compact footprint—just 16 feet wide and 18 feet deep—makes it an ideal choice for narrow lot homes, urban infill projects, and ADUs.
Inside, the intelligently designed floor plan ensures every square foot is maximized, offering privacy, flexibility, and efficiency in a modern setting.
Main Floor – Open Concept Living with High Style
✔ Studio-Style Living & Kitchen
The main floor features an open-concept great room and kitchen, designed to feel spacious and inviting. Large floor-to-ceiling windows flood the space with natural light, making the home feel much larger than its footprint suggests.
✔ Efficient Kitchen
The well-appointed kitchen boasts sleek cabinetry, modern appliances, and ample counter space, ensuring a functional yet stylish cooking experience. Whether you’re preparing daily meals or entertaining guests, this space is designed for efficiency and ease.
✔ Convenient Half-Bath
A main-floor powder room enhances convenience, perfect for guests or quick access throughout the day.
✔ Outdoor Living Space
A 10’x10’ private patio extends your living space outdoors, creating the perfect spot for morning coffee, casual dining, or unwinding after a long day.
Upper Floor – Private Retreat with Vaulted Ceilings
✔ Spacious Primary Suite
Upstairs, the vaulted master suite offers a peaceful retreat, featuring clerestory windows, exposed roof beams, and a decked ceiling, adding to the modern, loft-like aesthetic.
✔ Full Bathroom & Walk-In Closet
The ensuite bathroom is both stylish and functional, with modern fixtures, sleek finishes, and a space-saving design. The walk-in closet includes a stacked washer/dryer, making everyday living more convenient.
✔ Bright & Airy Atmosphere
Thoughtfully placed windows flood the upper floor with natural light, creating a sense of serenity and openness not often found in small house plans.
The Ultimate Small Modern Home for Any Lifestyle
At just 502 square feet, Jacko’s Place is a versatile and affordable small modern house plan that adapts to a variety of needs, making it ideal for:
🏡 First-time homeowners seeking a budget-friendly modern home
💰 Investors looking for an Airbnb, VRBO, or high-income rental property
🏠 Homeowners adding an ADU, backyard cottage, or guest house
🌿 Eco-conscious buyers interested in sustainable, low-maintenance living
✈ Vacationers wanting a stylish getaway home in any setting
Unlike many tiny homes, Jacko’s Place is designed for full-time, year-round living, offering privacy, storage, and all the modern amenities you need—without wasted space.
Your Perfect Modern Small House Plan Awaits
Jacko’s Place is the perfect blend of contemporary style, efficient design, and affordability—proving that compact homes can still deliver luxurious, functional living.
We invite you to explore our expansive collection of small modern house plans, all designed with innovation, flexibility, and beauty in mind. If you’d like to customize this plan to fit your unique vision, our team is here to help.
🔹 Start your journey to affordable modern living today! 🔹

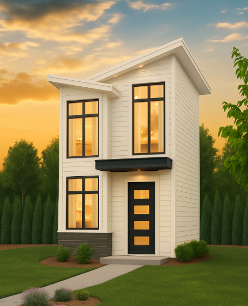

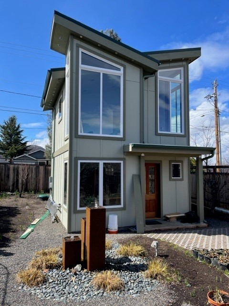
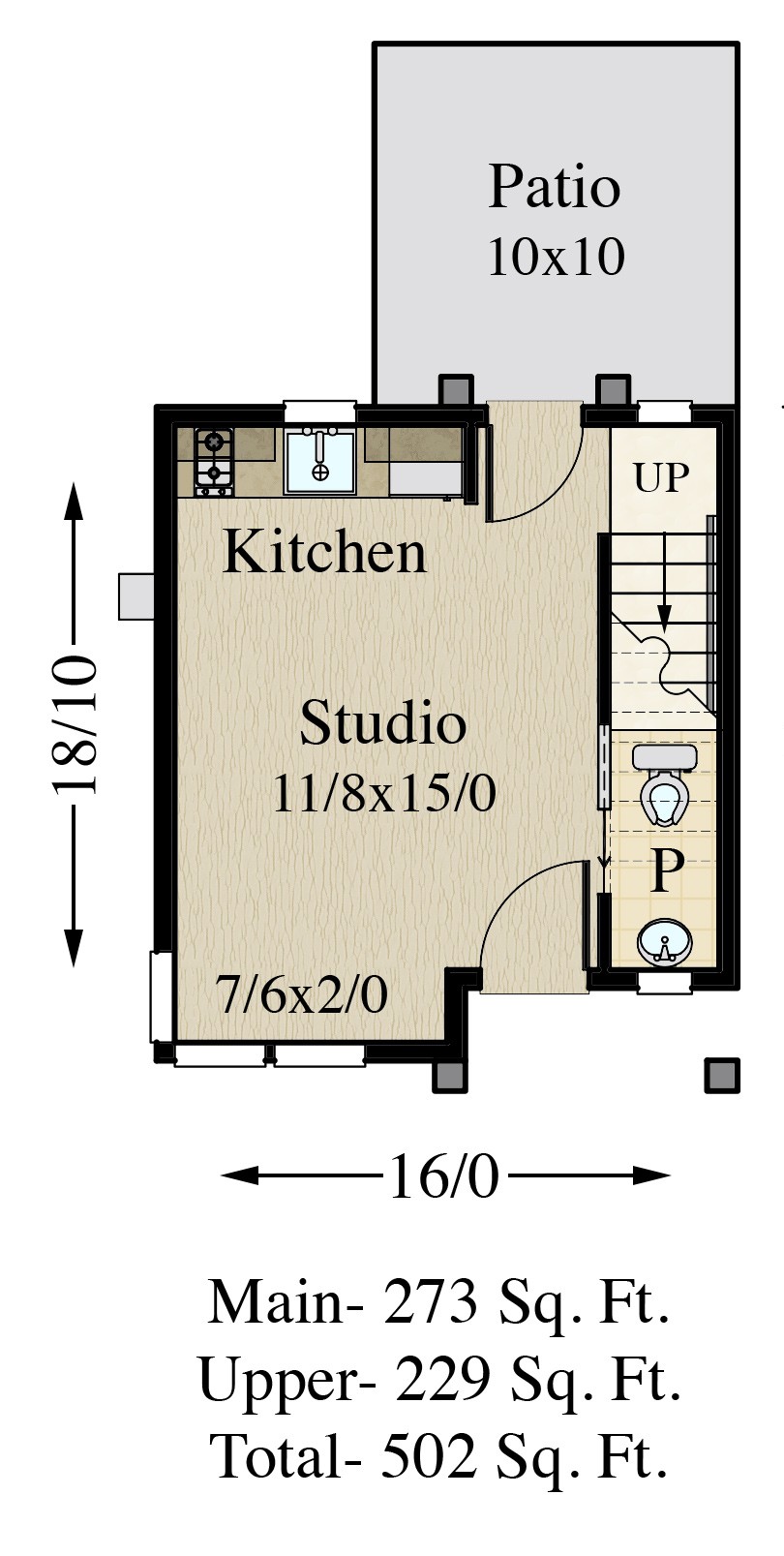
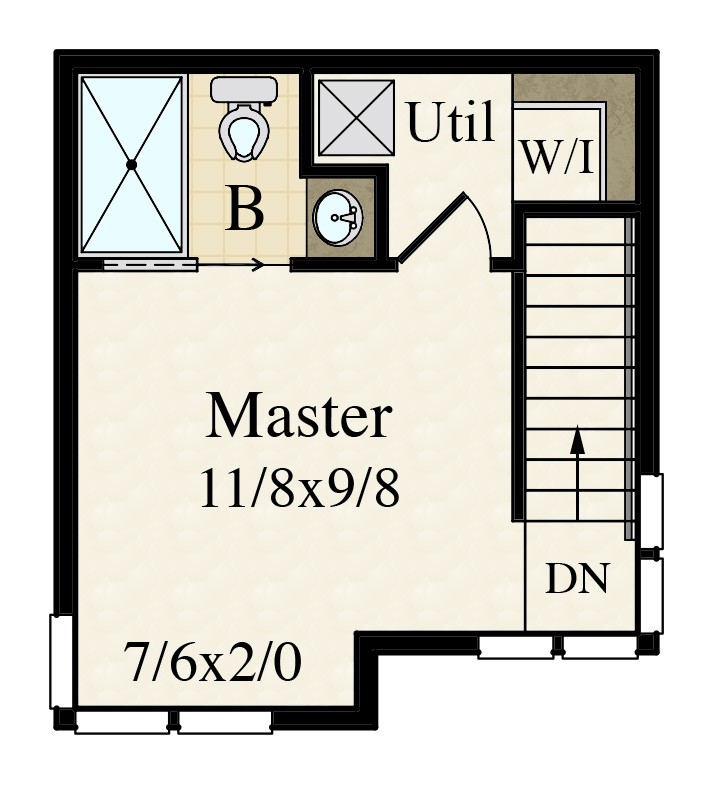
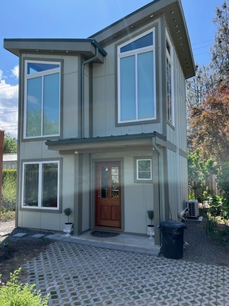
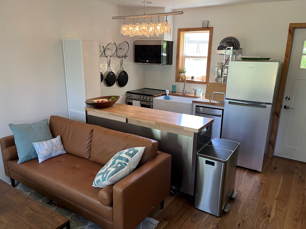
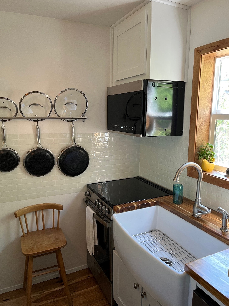
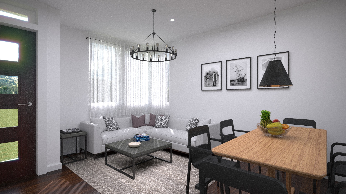
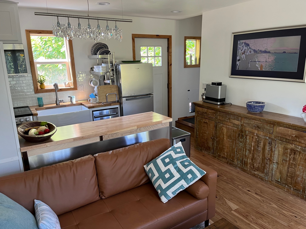
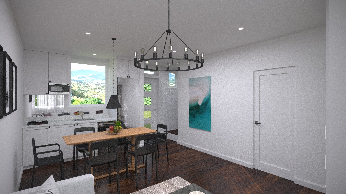
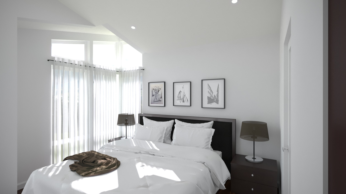
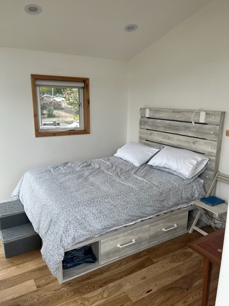
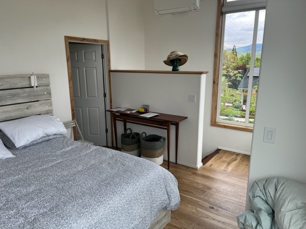
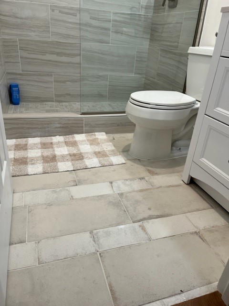
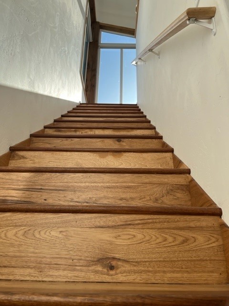
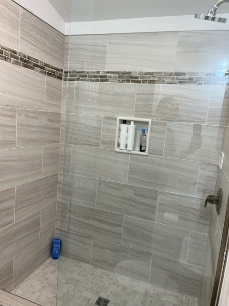
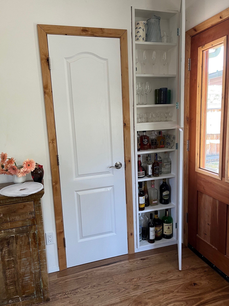
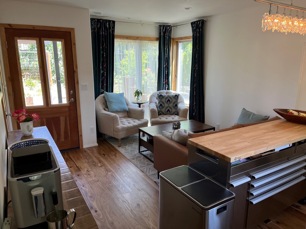
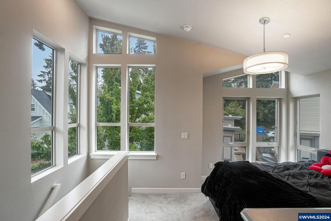
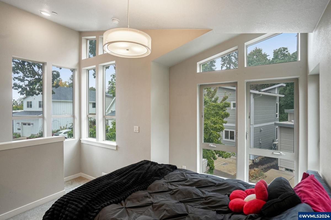
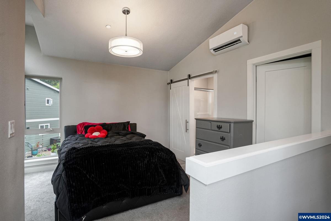
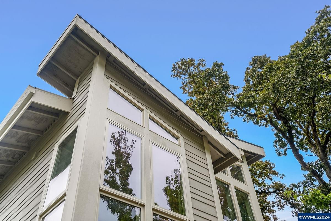
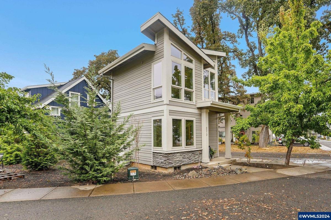
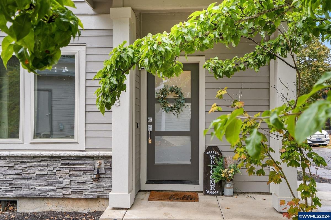
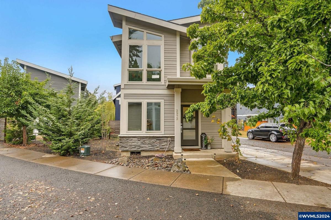
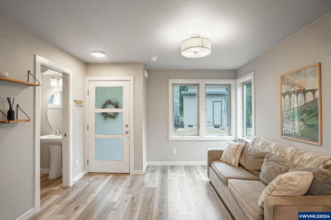
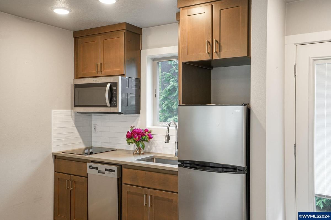
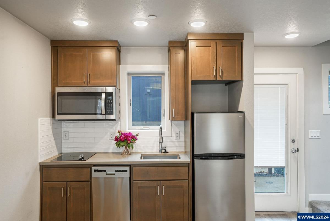
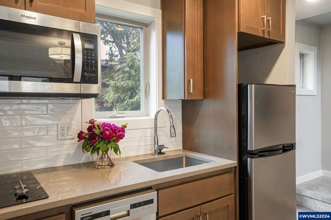
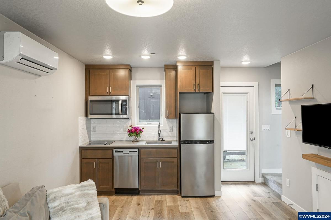
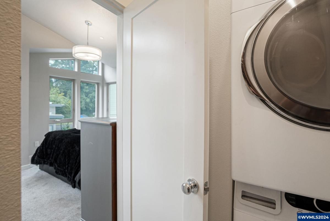
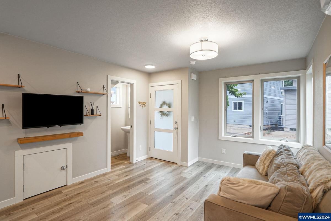
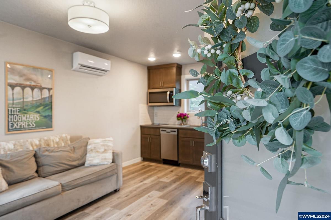
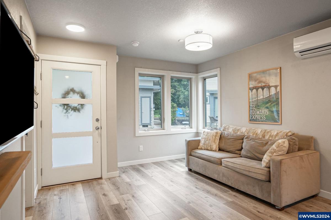
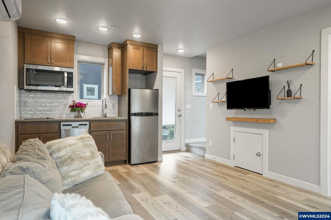
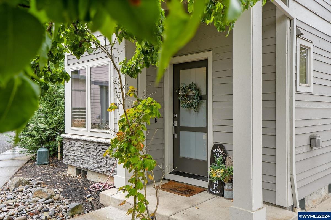
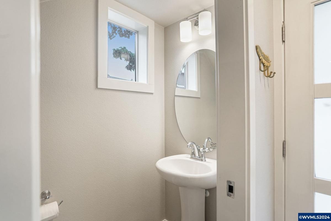
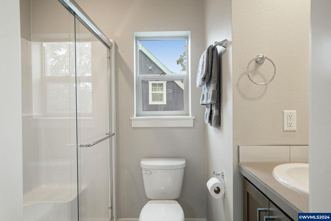
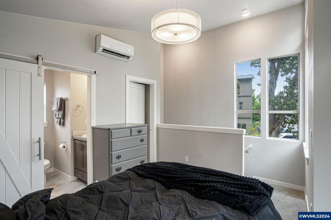
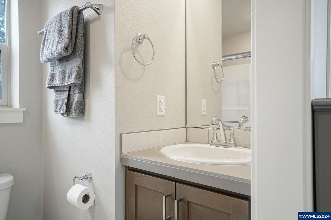
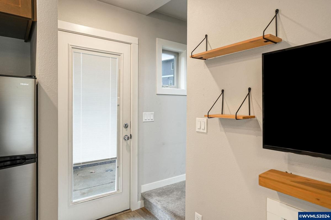
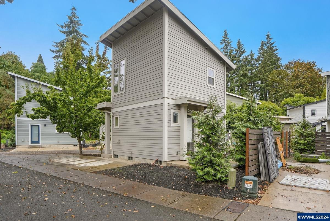
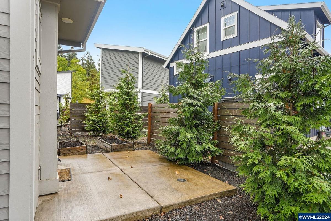
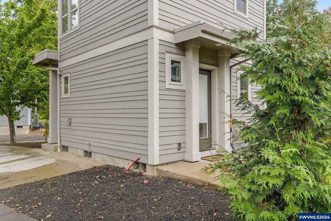
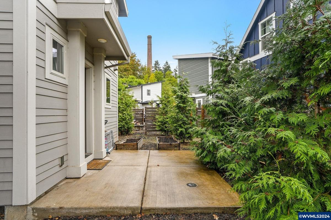
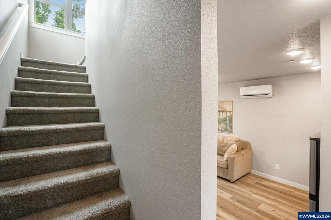
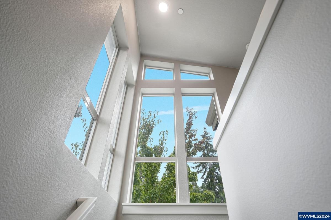
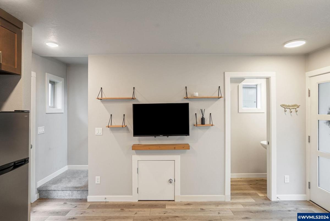

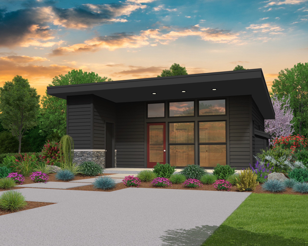





Reviews
There are no reviews yet.