Views:43
Plan Number: MM-1004-C
Square Footage: 1004
Width: 22 FT
Depth: 28 FT
Stories: 2
Primary Bedroom Floor: Upper Floor
Bedrooms: 2
Bathrooms: 2.5
Cars: 1
Main Floor Square Footage: 409
Upper Floor Square Footage: 595
Site Type(s): ADU Lot, Flat lot, Narrow lot, skinny lot
Foundation Type(s): crawl space post and beam
Modern Prairie 2 story house plan- Honeysuckle – MM-1004
MM-1004-C
Honeysuckle (MM-1004-C)
Small Two Story Modern Prairie House Plan – 2 Bedrooms, 2.5 Baths, 1-Car Garage – 1,004 Sq. Ft.
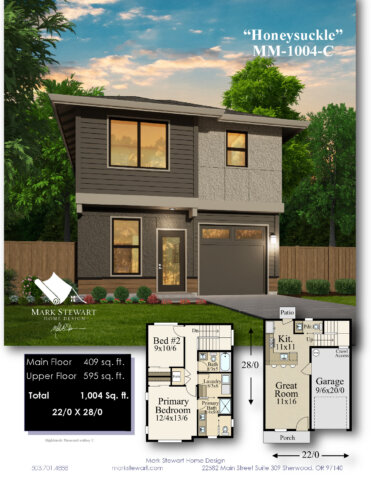 Discover Honeysuckle (MM-1004-C)—a beautifully designed small two story modern house plan that perfectly balances style, function, and efficiency. This Modern Prairie home design offers 1,004 square feet of thoughtfully crafted living space, ideal for narrow lots, urban infill projects, or anyone seeking compact modern living with timeless architectural appeal.
Discover Honeysuckle (MM-1004-C)—a beautifully designed small two story modern house plan that perfectly balances style, function, and efficiency. This Modern Prairie home design offers 1,004 square feet of thoughtfully crafted living space, ideal for narrow lots, urban infill projects, or anyone seeking compact modern living with timeless architectural appeal.
Honeysuckle proves that small modern home designs can deliver exceptional livability without sacrificing aesthetics. Whether you’re a first-time homebuyer, downsizer, or building an accessory dwelling unit (ADU), this two story tiny house plan provides everything you need in a smart, efficient package.
Modern Prairie Architecture with Timeless Curb Appeal
The exterior of Honeysuckle showcases clean lines, broad eaves, and a low-pitched roof, hallmarks of Modern Prairie architecture. A mix of horizontal lap siding and textured stucco creates a striking exterior that feels both contemporary and warm. Black-framed windows add a crisp contrast, enhancing the modern aesthetic, while the covered front porch offers a welcoming entry point.
This small modern two story home also features a one-car garage, seamlessly integrated into the design, providing secure parking or valuable storage space without dominating the front elevation. The result is a modern small house plan with high curb appeal, designed to stand out while fitting into a variety of neighborhoods.
Open Concept Living for Maximum Flexibility
Step inside to experience a bright, open-concept main floor designed for effortless flow between spaces. The great room and kitchen are arranged in a cohesive layout that maximizes the home’s compact footprint, offering plenty of space for relaxing, entertaining, or everyday living.
Large windows draw in natural light, creating an airy feel that expands the living space visually. The kitchen is designed with efficiency in mind, offering the perfect blend of form and function—ideal for both casual meals and special gatherings. A conveniently located powder room serves the main level, adding privacy and convenience for guests.
This small modern two story house plan proves that thoughtful design makes even compact spaces feel expansive and inviting.
Private Upper Floor with Two Bedrooms
Upstairs, Honeysuckle delivers two comfortable bedrooms, providing flexibility for a variety of lifestyles. The primary suite offers a relaxing retreat with its own private bathroom, ensuring comfort and privacy for the homeowner. A nearby laundry area adds everyday convenience, eliminating the need for long treks to do chores.
The second bedroom can serve as a guest room, home office, or creative space, depending on your needs. A separate full bathroom supports this bedroom, making the upper floor as functional as it is comfortable. This small two story home design ensures every square foot serves a purpose.
Ideal for Narrow Lots and Urban Infill
With its 22-foot width and 28-foot depth, Honeysuckle is perfectly suited for narrow lots and urban infill developments. This modern small house plan offers an ideal solution for maximizing limited space while maintaining exceptional style and livability.
The single-car garage provides storage or secure parking, a rare and valuable feature in compact modern house plans. Whether building in an established neighborhood or a new community, Honeysuckle adapts effortlessly to a variety of lot conditions and settings.
Energy-Efficient and Low Maintenance
Designed for cost-effective construction and energy efficiency, Honeysuckle is as practical as it is beautiful. The simple rooflines and durable exterior materials help minimize maintenance while reducing long-term ownership costs. This makes it an attractive choice for homeowners and builders looking for affordable modern house plans with lasting value.
Perfect for Modern Living
Whether you’re building your primary residence, adding an ADU (Accessory Dwelling Unit), or creating a vacation getaway, Honeysuckle offers the perfect blend of modern design, efficient living, and timeless curb appeal. Its open-concept living spaces, private upstairs bedrooms, and sleek exterior design make it one of the best options for small modern two story house plans on the market today.
This design is perfect for young professionals, downsizers, or anyone seeking low-maintenance modern living in a compact footprint. Honeysuckle adapts effortlessly to changing lifestyles, offering flexibility, functionality, and style in one well-designed package.
Key Features of Honeysuckle (MM-1004-C)
- Total Living Area: 1,004 square feet
- Main Floor: 409 sq. ft.
- Upper Floor: 595 sq. ft.
- Bedrooms: 2 (including primary suite)
- Bathrooms: 2.5 (including primary bath and powder room)
- Garage: One-car
- Dimensions: 22’0” wide x 28’0” deep
- Architectural Style: Modern Prairie
- Special Features: Open-concept living, upstairs laundry, narrow lot design, energy-efficient, low maintenance, high curb appeal
For those seeking Modern Prairie 2 story house plan that offer maximum livability and minimal footprint, Honeysuckle is a standout choice. Its blend of efficient design, modern architectural style, and flexible functionality makes it perfect for today’s urban living or vacation escapes.

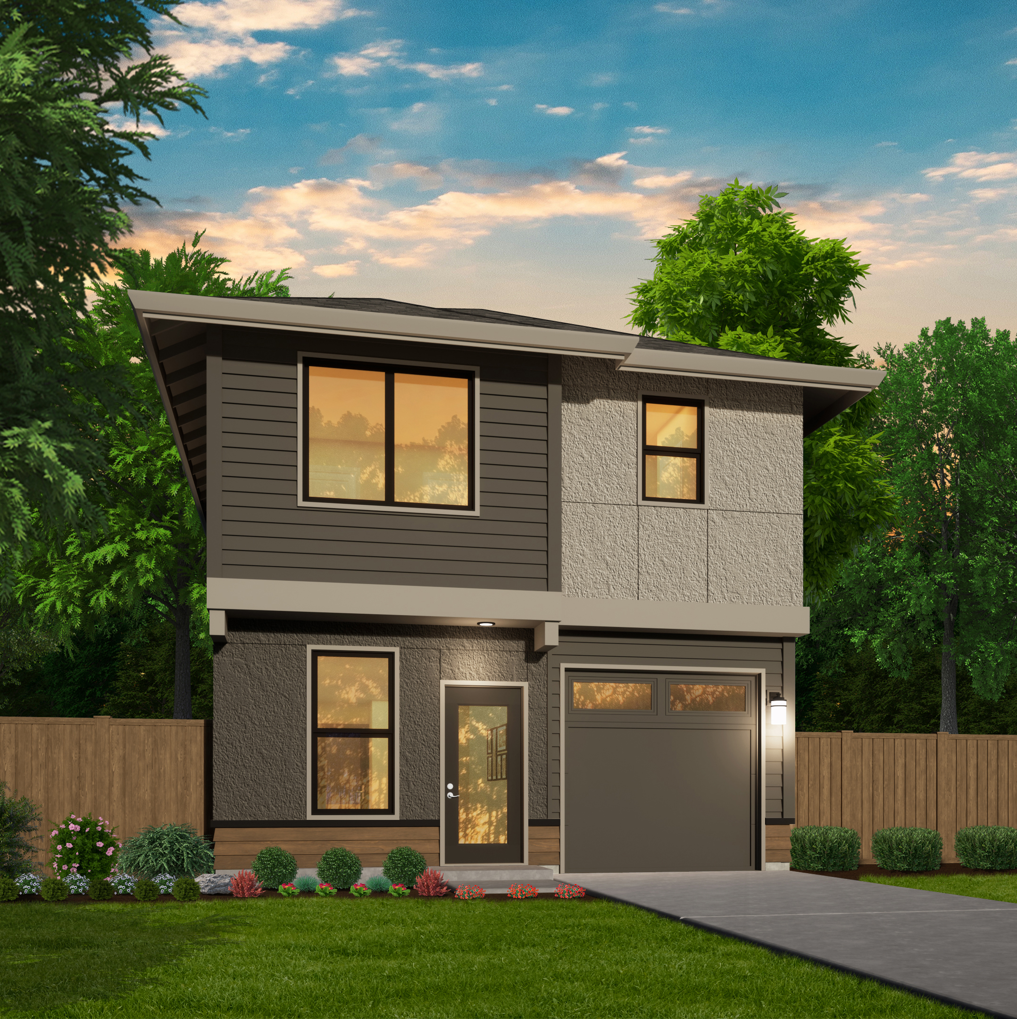
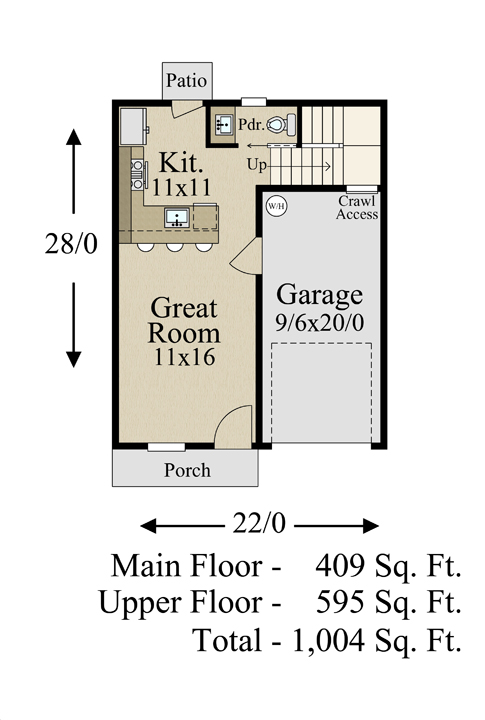
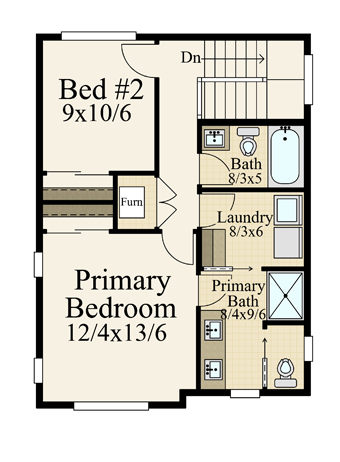
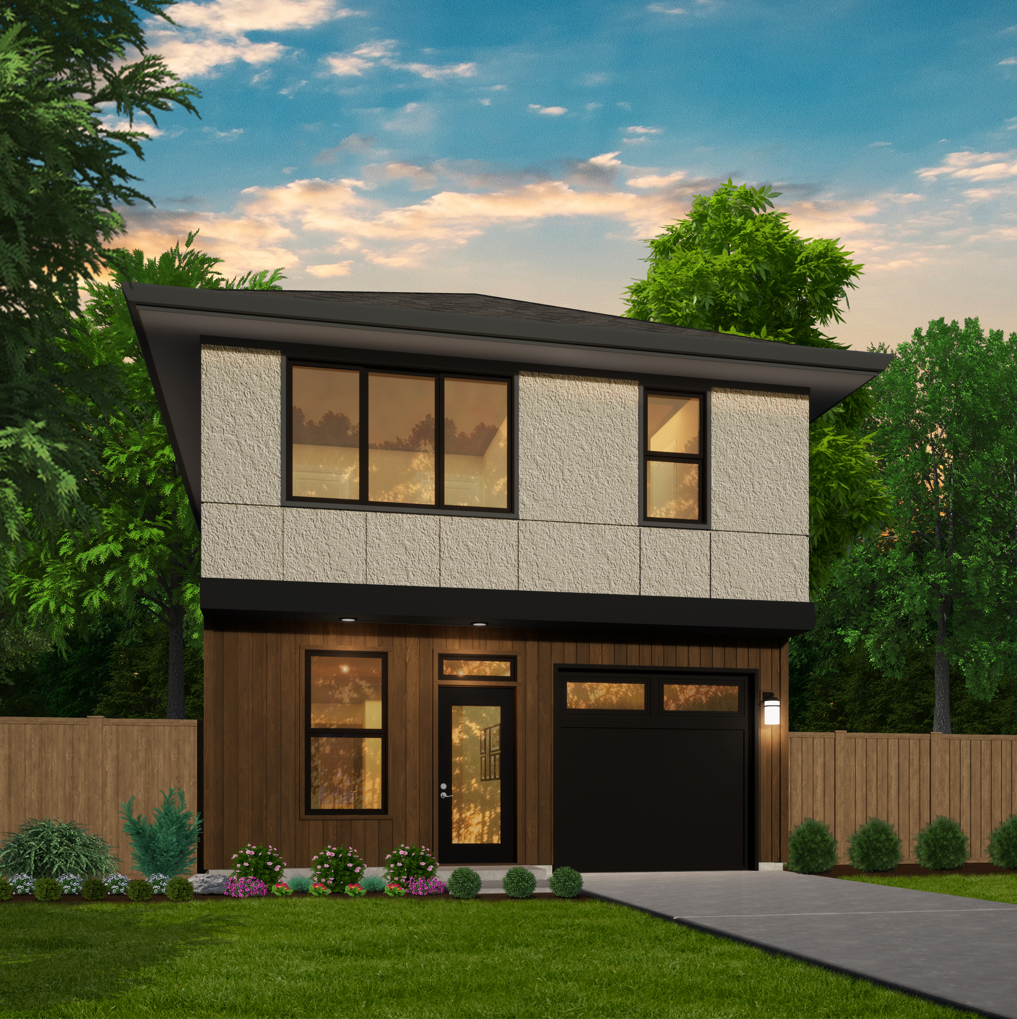
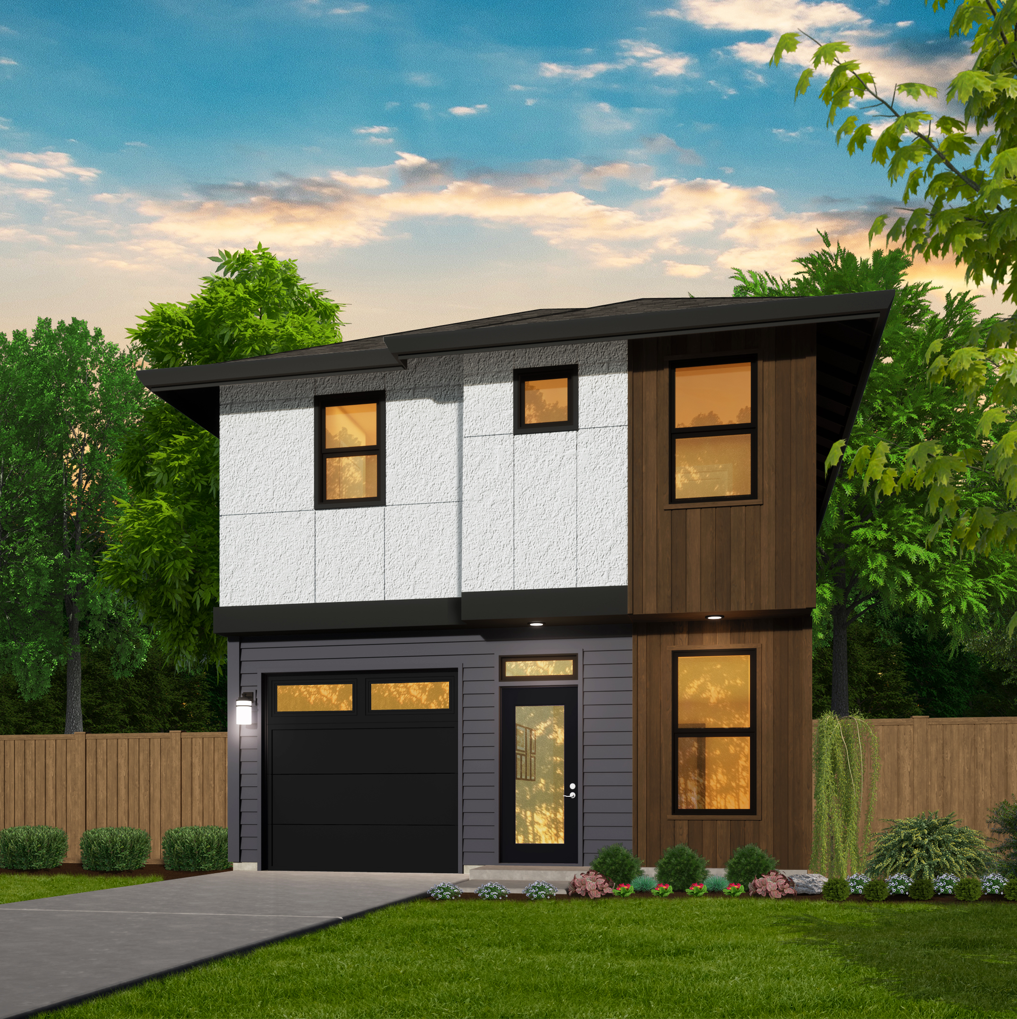
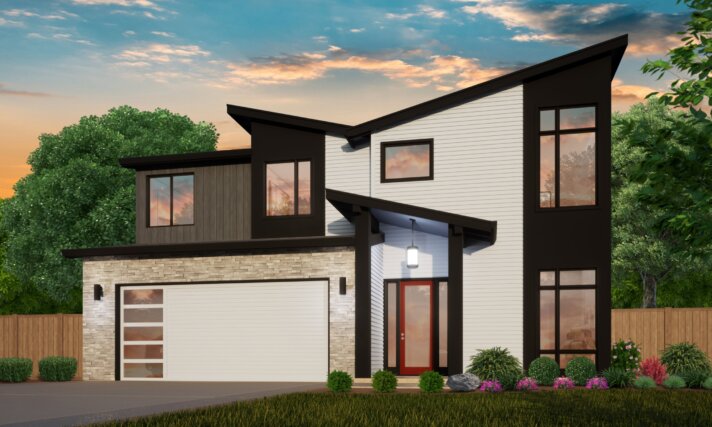
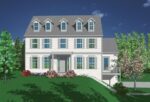

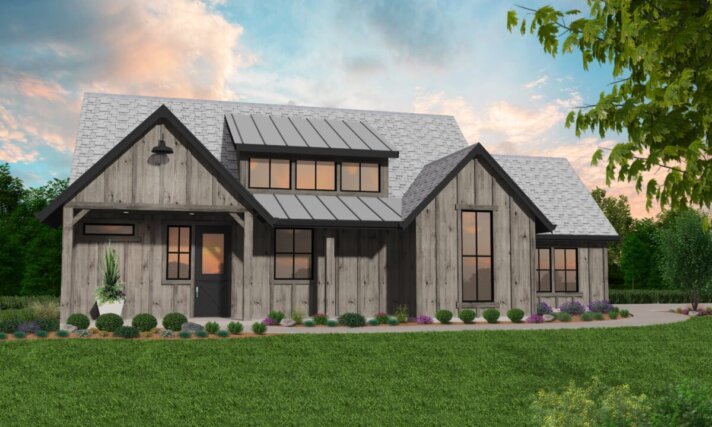
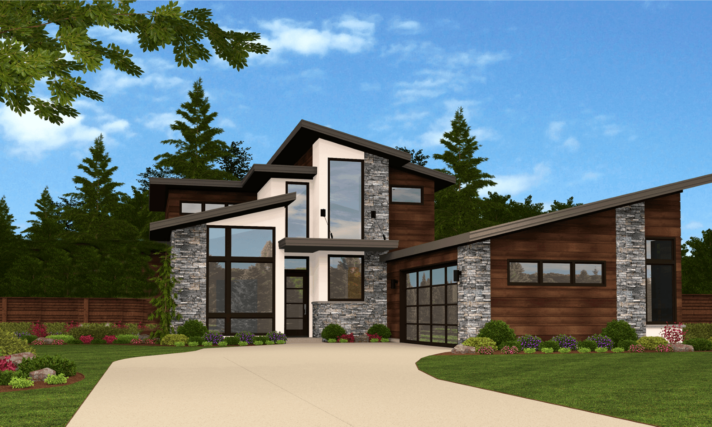





Reviews
There are no reviews yet.