Views:32
Plan Number: MM-1014-D
Square Footage: 1014
Width: 22 FT
Depth: 28 FT
Stories: 2
Primary Bedroom Floor: Upper Floor
Bedrooms: 2
Bathrooms: 2.5
Cars: 1
Main Floor Square Footage: 409
Site Type(s): ADU Lot, Back Yard, Family Compound, Flat lot, Narrow lot, Rear alley lot
Foundation Type(s): crawl space post and beam
Modern 2 story house plan- Marquis – MM-1014-D
MM-1014-D
Marquis (MM-1014-D)
Two Story Modern Tiny House Plan – 2 Bedrooms, 2.5 Baths, 1-Car Garage – 1,014 Sq. Ft.
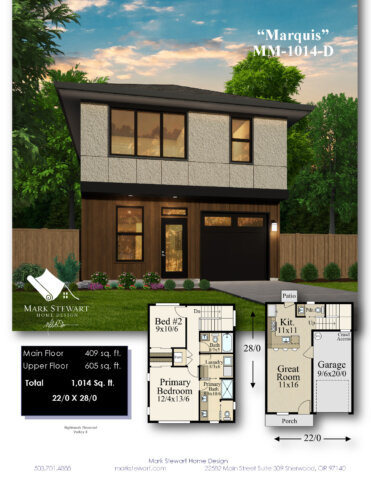 Marquis (MM-1014-D) is a bold, highly efficient take on small two story modern house plans, offering 1,014 square feet of stylish and highly functional living space. Crafted with narrow lots and urban infill opportunities in mind, Marquis is designed for homeowners who seek contemporary design, intelligent layouts, and maximum livability in a compact footprint.
Marquis (MM-1014-D) is a bold, highly efficient take on small two story modern house plans, offering 1,014 square feet of stylish and highly functional living space. Crafted with narrow lots and urban infill opportunities in mind, Marquis is designed for homeowners who seek contemporary design, intelligent layouts, and maximum livability in a compact footprint.
Whether you’re a first-time homebuyer, downsizer, or building a sleek Accessory Dwelling Unit (ADU), Marquis offers the sophistication and efficiency that today’s modern lifestyle demands. This design proves that smaller homes can live large, offering open spaces, private retreats, and striking curb appeal — all within an approachable size and budget.
Striking Modern Hip Roof Exterior
Marquis features a crisp and confident exterior marked by a distinctive Modern Hip Roof design. The low-profile hip roof contributes to the clean, horizontal emphasis while ensuring excellent performance in a variety of climates.
The home’s exterior finishes blend smooth stucco on the second story with rich wood siding on the ground floor, offering natural warmth balanced by sleek modernity. Black-framed windows punctuate the facade, enhancing the strong geometry and drawing natural light deep into the home’s interiors.
Unlike traditional homes with extended porches, Marquis keeps the front entry minimal and clean, allowing the bold materials and form to define the arrival experience. An integrated one-car garage anchors the home and provides secure parking or storage without disrupting the architectural balance.
The result is a bold, modern exterior that stands out — elegant, approachable, and perfectly suited for urban environments, suburban settings, or vacation properties.
Open-Concept Living on the Main Floor
Inside, Marquis impresses immediately with its open-concept main floor that prioritizes connection, flexibility, and natural light.
The great room flows effortlessly into the kitchen, creating a versatile living space ideal for everything from lively gatherings to quiet evenings at home. The open sight lines and abundance of windows amplify the sense of space, making the home feel significantly larger than its footprint might suggest.
The kitchen is designed with efficiency and style in mind, offering modern cabinetry, efficient workspaces, and easy access to the main living area — perfect for both everyday meals and entertaining.
A conveniently placed powder room serves guests while preserving the privacy of the upper floor, a hallmark of thoughtful modern design.
This is a perfect example of how small two story modern house plans can create expansive, connected living areas without unnecessary square footage.
Comfortable and Flexible Upper Floor
Upstairs, Marquis provides two comfortable bedrooms arranged for flexibility and privacy.
The primary suite offers a quiet retreat at the back of the home, complete with a private en suite bathroom. It’s a space that delivers comfort and luxury without excess, proof that modern tiny house plans can still provide special, personal spaces.
Adjacent to the bedrooms is a smartly placed laundry area, allowing for easy access and making everyday tasks more convenient.
The second bedroom sits toward the front of the home, ideal for guests, a home office, or a flexible bonus room depending on your needs. A full bathroom serves the second bedroom and ensures comfort for all residents or visitors.
Marquis’s upper floor is a true testament to how small modern two story homes can prioritize livability, functionality, and style simultaneously.
Optimized for Narrow Lots and Urban Infill
At only 22 feet wide and 28 feet deep, Marquis is perfectly tailored for narrow lots and urban infill settings where space is at a premium. Its compact footprint makes it an excellent choice for maximizing lot usage without sacrificing curb appeal or livability.
The integrated one-car garage offers secure parking — a major advantage in city neighborhoods — while the home’s modest size keeps building costs in check without compromising design quality.
Builders and homeowners looking for small modern house plans for urban lots will find Marquis to be a standout solution.
Energy Efficient and Easy to Maintain
Marquis is built for low-maintenance living and energy efficiency, ensuring that beauty is matched by performance.
The simple Modern Hip Roof design promotes excellent water runoff and easy upkeep, while durable exterior materials like stucco and wood minimize maintenance needs over time.
The tight building envelope and efficient footprint also support lower utility costs, making Marquis a smart choice for cost-effective modern living.
For those who value sustainability, ease of maintenance, and long-term value, this modern two story house plan offers everything you need in a beautiful, right-sized package.
Versatility for Today’s Homeowners
Whether you’re building your primary residence, planning a vacation home, or adding a stylish ADU, Marquis offers the flexibility today’s homeowners demand.
Its efficient layout supports a variety of lifestyles — from young professionals seeking a modern, manageable home to empty nesters looking to downsize without giving up design excellence.
Marquis proves that with careful planning and thoughtful design, small modern homes can provide all the space, beauty, and functionality of much larger houses.
Key Features of Marquis (MM-1014-D)
- Total Living Area: 1,014 square feet
- Main Floor: 409 sq. ft.
- Upper Floor: 605 sq. ft.
- Bedrooms: 2 (including private primary suite)
- Bathrooms: 2.5 (including main floor powder room)
- Garage: One-car integrated garage
- Dimensions: 22’0” wide x 28’0” deep
- Architectural Style: Modern Contemporary with Modern Hip Roof design
- Special Features: Open-concept living, upstairs laundry, uncovered minimal entry, energy-efficient construction, narrow lot compatibility
Marquis (MM-1014-D) stands as a leading example of small two story modern house plans — combining bold architectural expression, efficient living, and timeless appeal into a compact, smartly crafted design ready for today’s world.

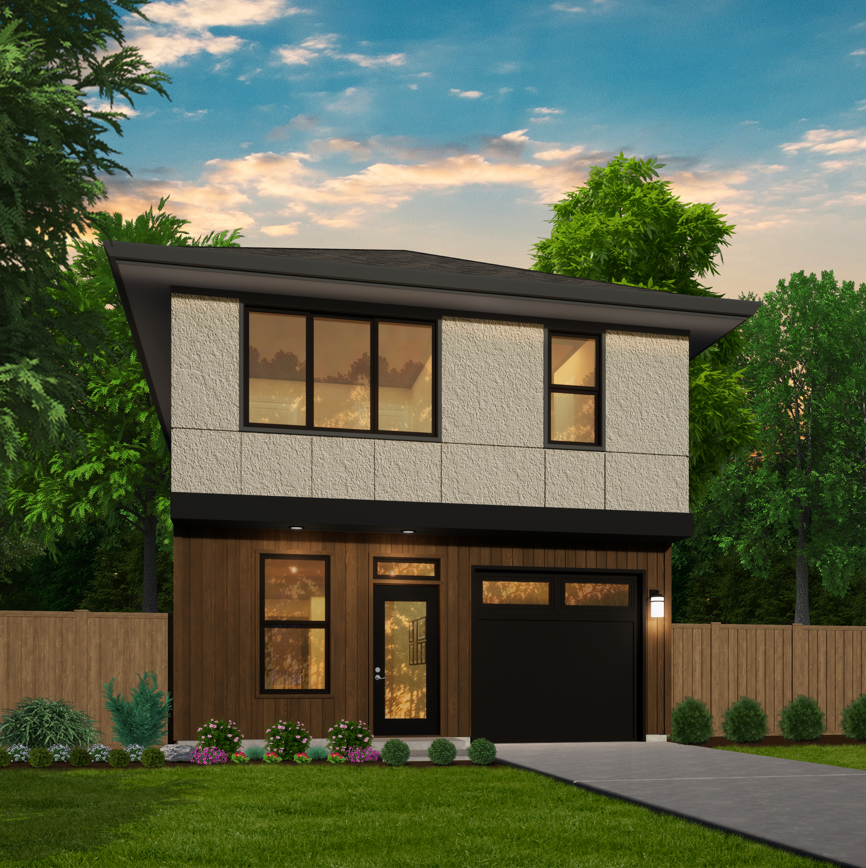
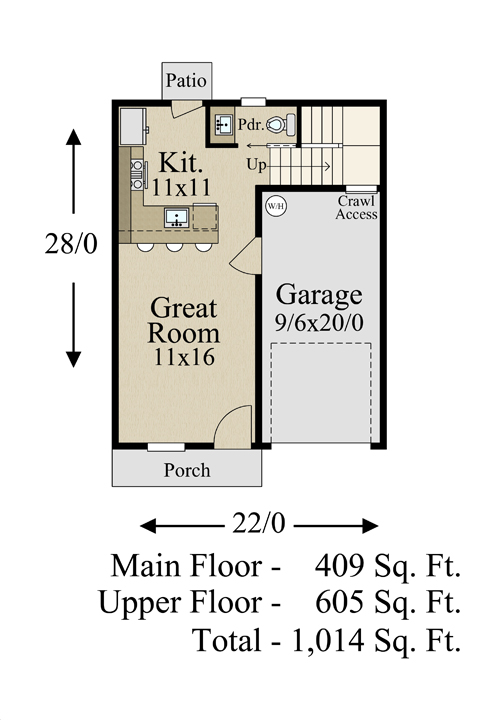
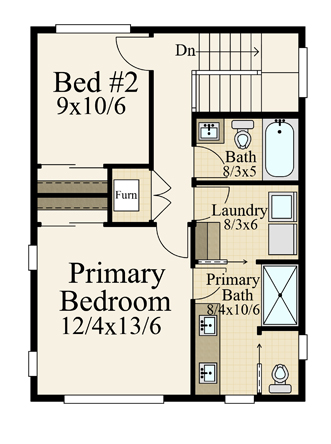
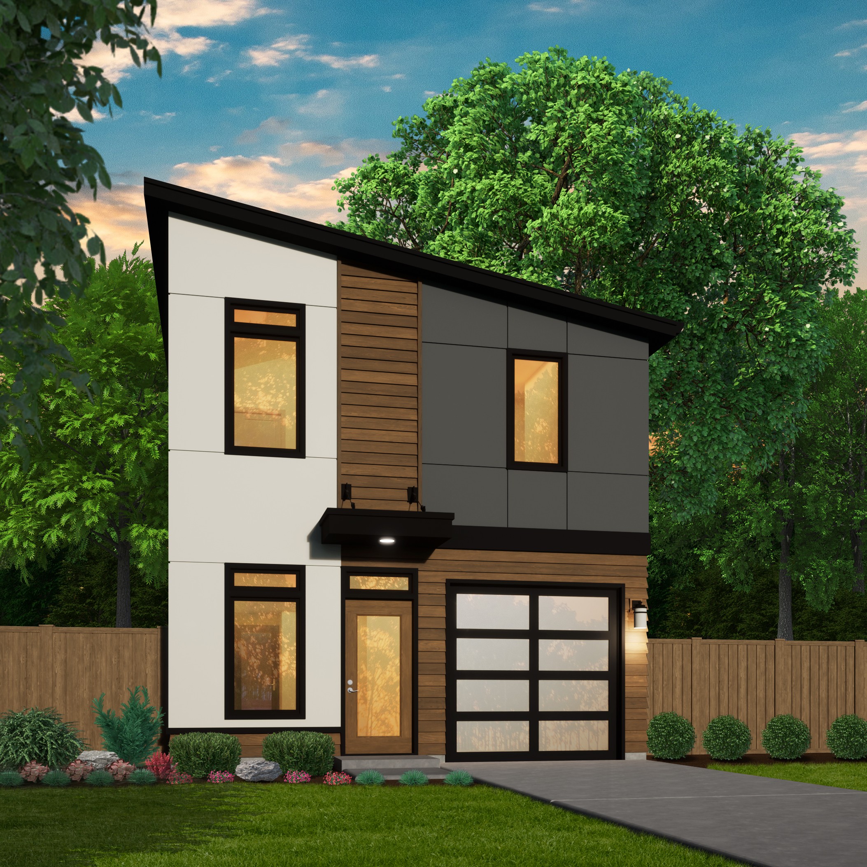
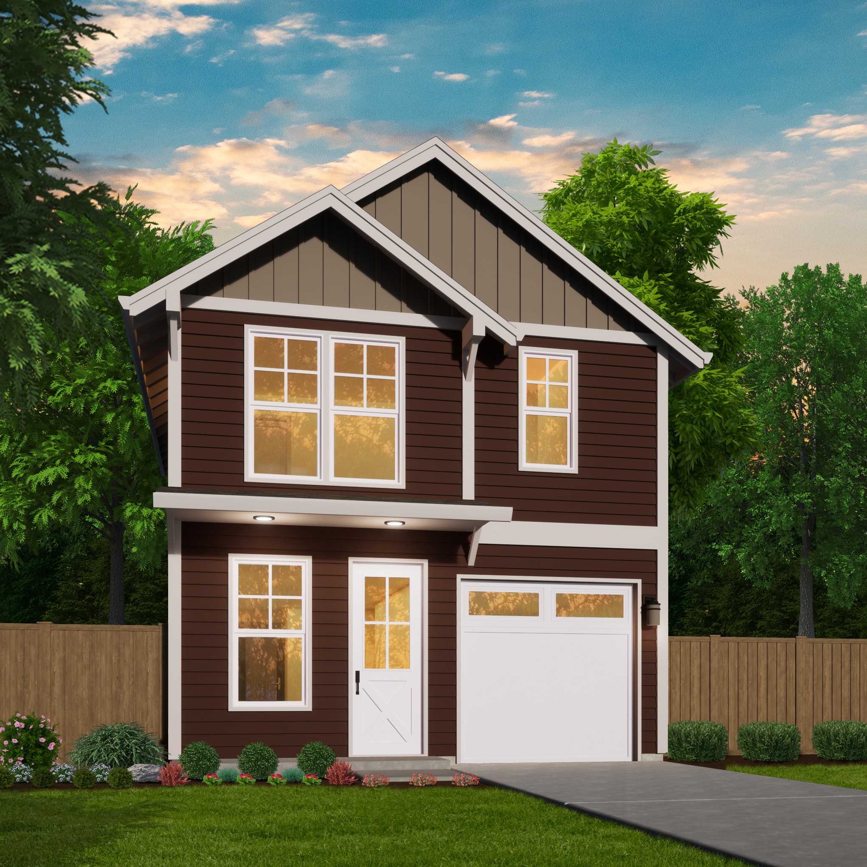
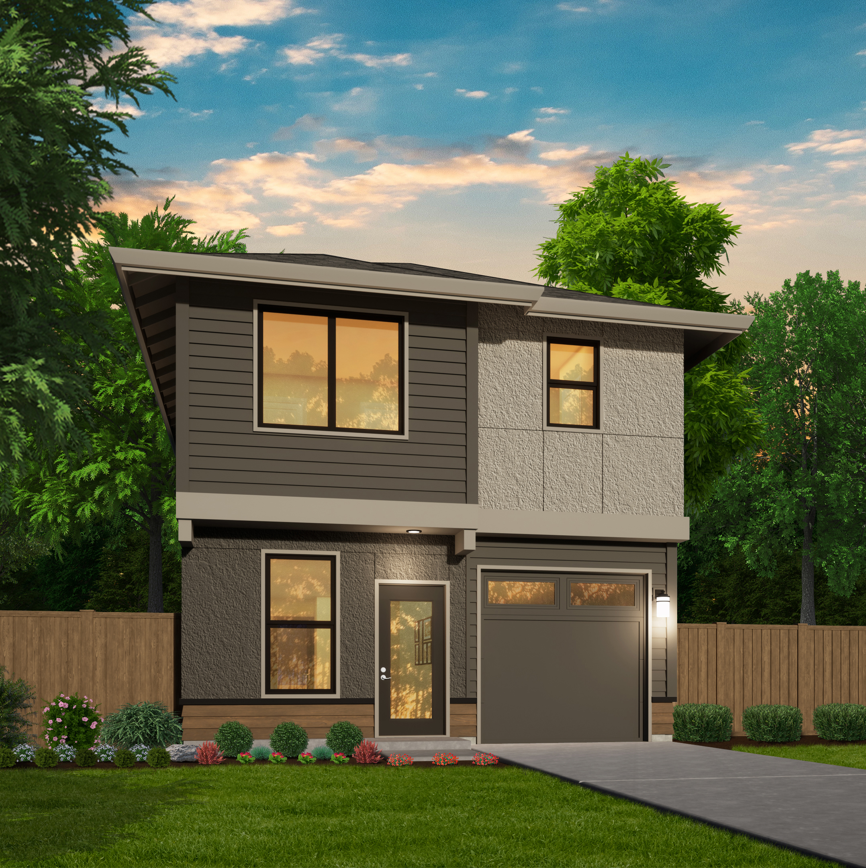
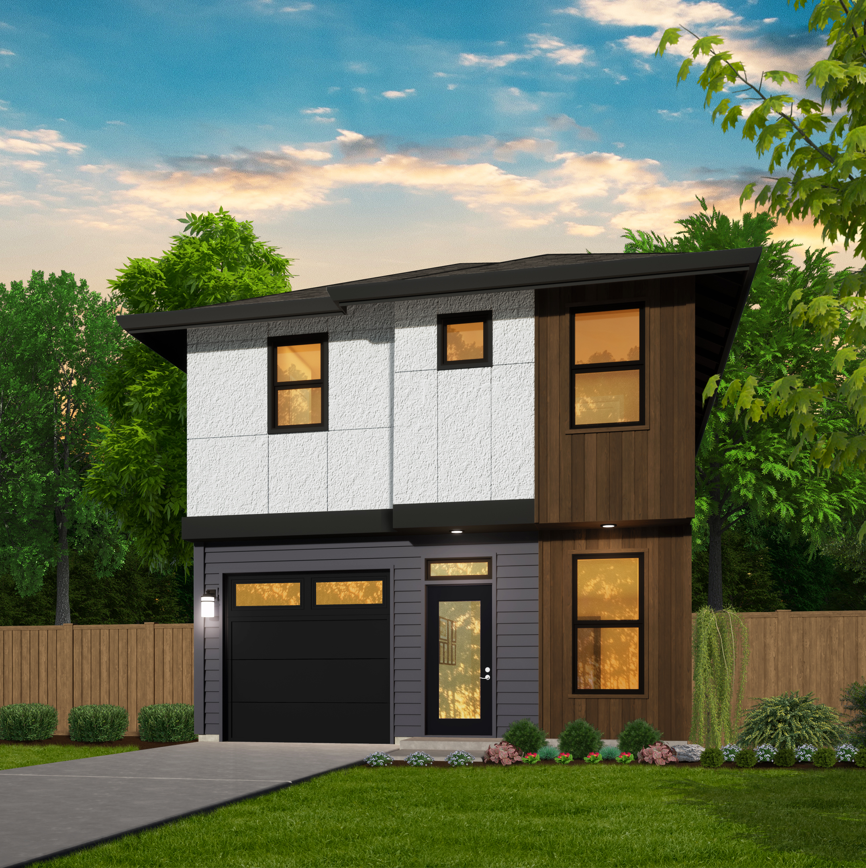





Reviews
There are no reviews yet.