Views:68
Plan Number: MSAP-1092
Square Footage: 1092
Width: 38 FT
Depth: 55 FT
Stories: 1
Bedrooms: 3
Bathrooms: 2
Cars: 2
Main Floor Square Footage: 1092
Site Type(s): Flat lot
Violet – One story MCM Prairie House Plan- MSAP-1092
MSAP-1092
MSAP-1092 – A Strikingly Affordable Modern Prairie One-Story House Plan with Timeless Livability
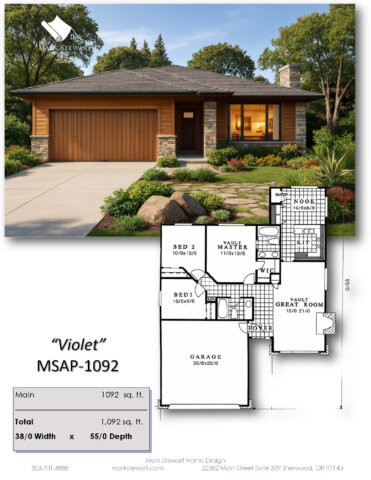 Designed with a deep understanding of practical living, elegant form, and streamlined construction, MSAP-1092 is a beautifully compact Modern Prairie-style home plan that proves affordability and style can go hand in hand. With 1,092 square feet of smartly designed space, this single-story house plan combines timeless architecture with a thoroughly modern floor plan. It’s perfect for first-time homebuyers, downsizers, or anyone looking for a cost-effective home that doesn’t compromise on comfort or curb appeal.
Designed with a deep understanding of practical living, elegant form, and streamlined construction, MSAP-1092 is a beautifully compact Modern Prairie-style home plan that proves affordability and style can go hand in hand. With 1,092 square feet of smartly designed space, this single-story house plan combines timeless architecture with a thoroughly modern floor plan. It’s perfect for first-time homebuyers, downsizers, or anyone looking for a cost-effective home that doesn’t compromise on comfort or curb appeal.
Affordable One-Story Modern Prairie House Plan
Inspired by the Prairie School design ethos, MSAP-1092 features a low-pitched hip roof, strong horizontal lines, and a symmetrical façade that offers understated elegance. The exterior is thoughtfully composed, showcasing a welcoming covered porch, wide overhangs, and natural materials that complement the surrounding landscape. This plan’s sleek exterior lines and modern Prairie architecture create a powerful first impression while remaining cost-effective to build.
At just 38 feet wide and 55 feet deep, this compact modern house plan fits beautifully on smaller or narrower lots, making it ideal for urban infill, first-tier suburbs, or any neighborhood where space and budget are top priorities.
Open-Concept Vaulted Living Area
Step through the covered front porch into the welcoming foyer, and the interior immediately opens up into a spacious, vaulted great room. With a 12′ x 21′ footprint, the great room serves as the heart of the home — offering plenty of flexibility for entertaining, family gatherings, or cozy nights in. Natural light streams in through large windows, while the vaulted ceiling enhances the sense of space and volume in this central living area.
The great room flows seamlessly into the kitchen and dining nook, forming a cohesive open-concept layout that maximizes square footage and encourages connection. The efficient kitchen design features generous counter space, upper cabinetry, and a convenient walk-in pantry for added storage. A bayed-out nook, measuring 10′ x 6’8″, is tucked at the rear of the home and offers the perfect place for casual dining while overlooking the backyard.
Three Bedrooms and Thoughtful Separation of Space
Despite its modest footprint, MSAP-1092 is a three-bedroom house plan — delivering extraordinary livability and flexibility for families, couples, or empty nesters who want guest accommodations or a home office.
Privately tucked at the rear of the floor plan, the vaulted primary suite offers a peaceful retreat from the rest of the home. The suite measures 11′ x 13’6″ and includes a walk-in closet and direct access to a full bathroom. The rear orientation of the primary bedroom ensures tranquility and privacy, making it the perfect place to unwind at the end of the day.
Bedrooms two and three are located near the front of the house, just off the central hallway. Bedroom two measures 10′ x 10′, while bedroom three is slightly smaller at 10′ x 9’6″ — ideal for children, guests, or use as a home office or flex space. These secondary bedrooms share a conveniently located full bathroom and are easily accessible from the main living areas without disrupting the primary suite’s quiet.
Efficient, Buildable, and Flexible Design
MSAP-1092 is more than just affordable — it’s also highly efficient to build. The home’s rectangular footprint and modest square footage reduce material waste and foundation costs. The design is also ideal for value-driven builders and developers looking for an eye-catching yet practical model to add to their catalog.
The two-car garage (20’6″ x 20′) is seamlessly integrated into the front of the home, with direct access to the foyer, providing convenience and security. The garage also adds architectural balance to the elevation, anchoring the home visually and offering practical storage and parking.
This plan’s balance of style and simplicity makes it a natural candidate for affordable modern housing developments, individual custom builds, or investment properties in need of a clean, livable design that appeals to a wide audience.
Prairie Elegance Meets Everyday Functionality
MSAP-1092 embraces the essence of modern Prairie-style living: wide lines, deep overhangs, and grounded horizontality combined with a floor plan that puts people first. This is a home designed not just to be admired from the curb, but lived in fully, every day.
With its open-concept core, vaulted ceilings, three functional bedrooms, and build-friendly design, MSAP-1092 delivers an unparalleled combination of style, substance, and affordability. Whether you’re a builder looking for a reliable staple plan or a homeowner in search of the perfect right-sized home, MSAP-1092 is ready to rise to the occasion.
Key Features of MSAP-1092:
- 1,092 square feet of efficient single-level living
- Modern Prairie-style architecture with timeless curb appeal
- Three bedrooms, including a private vaulted primary suite with walk-in closet
- Vaulted great room that anchors the open-concept floor plan
- Functional kitchen with walk-in pantry and backyard-facing nook
- Two-car garage with direct indoor access
- Compact 38′ wide x 55′ deep footprint — ideal for narrow lots
- Affordable to build and easy to customize
Whether you’re seeking a stylish starter home, a dignified downsizing option, or a high-value rental or spec build design, MSAP-1092 offers the best of modern living in a compact Prairie-style package. With timeless design principles and thoughtful modern amenities, this plan continues to stand the test of time as an affordable one-story masterpiece.

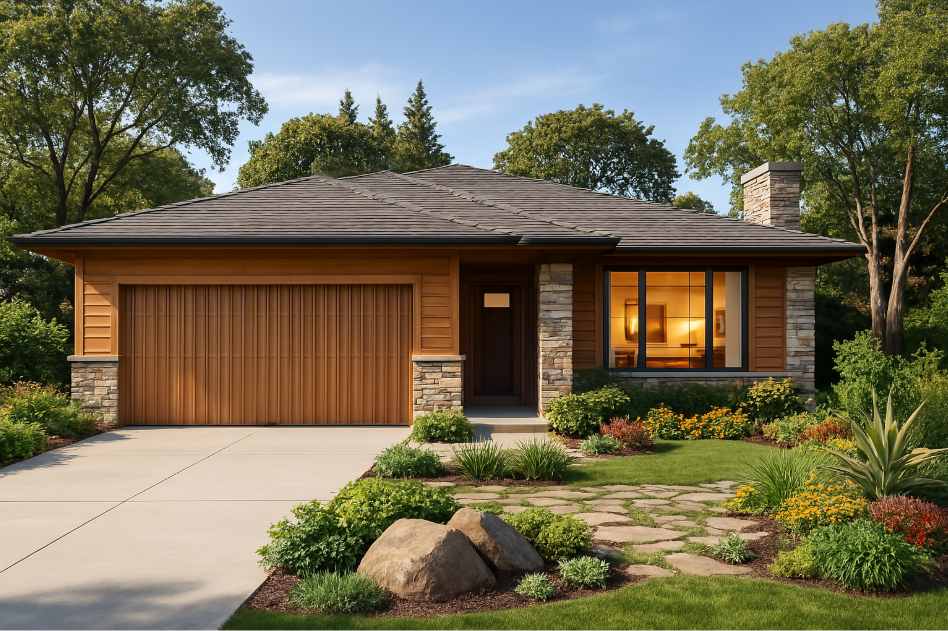
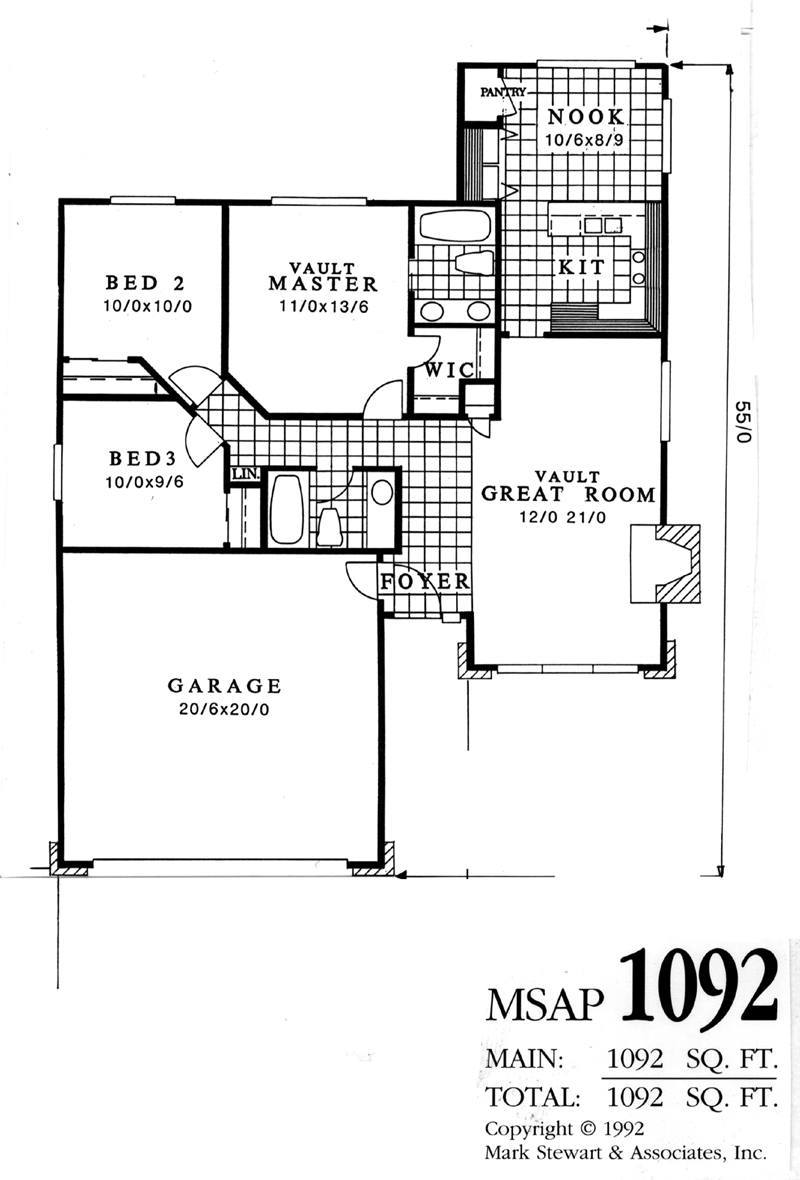
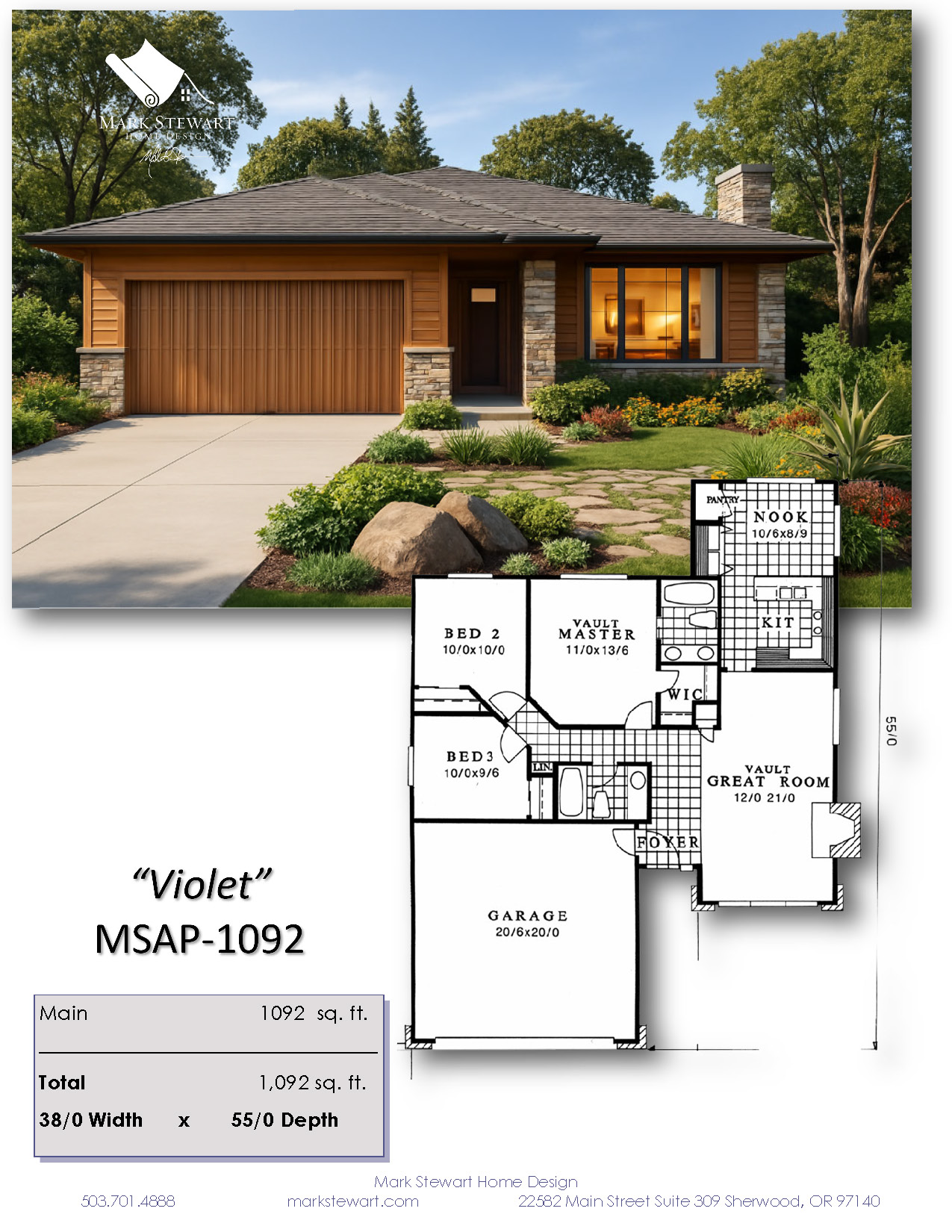
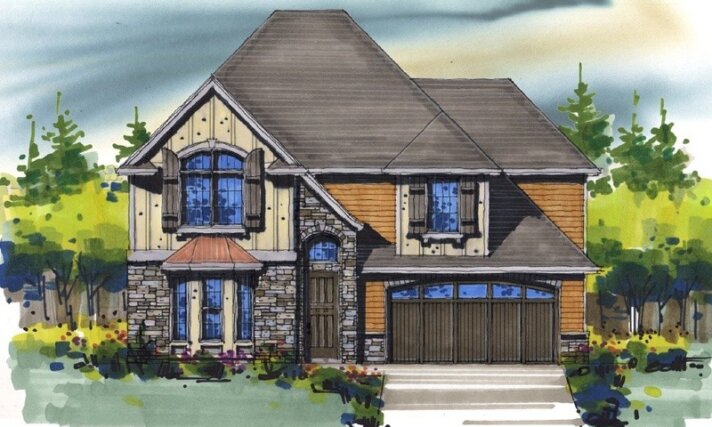
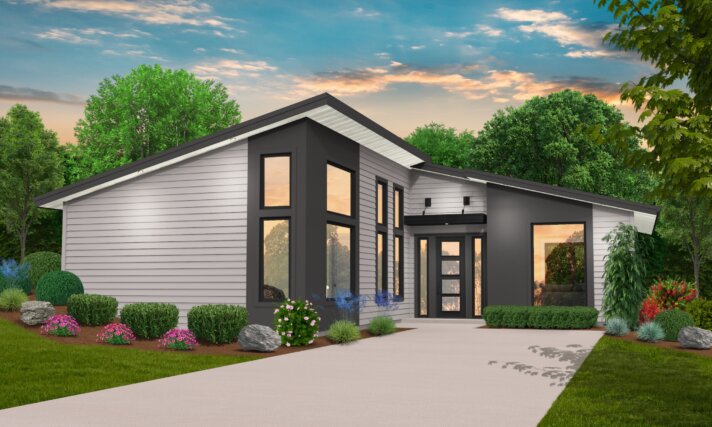
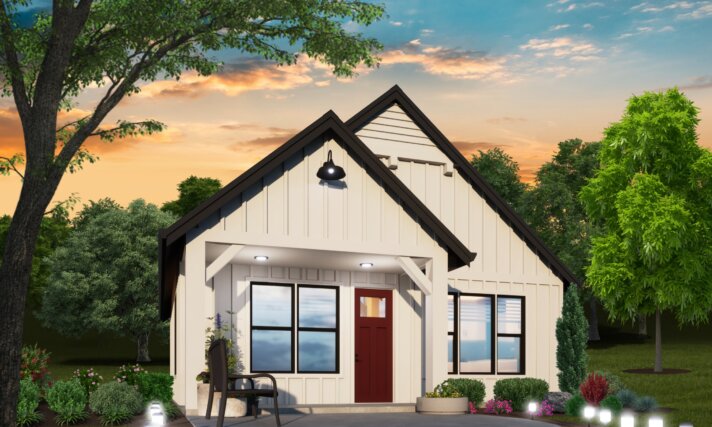





Reviews
There are no reviews yet.