Views:29
Plan Number: MM-1136
Square Footage: 1136
Width: 93 FT
Depth: 44 FT
Stories: 1
Primary Bedroom Floor: Main Floor
Bedrooms: 2
Bathrooms: 2
Cars: 3
Main Floor Square Footage: 1136
Site Type(s): Flat lot, Front View lot, Garage forward, Multiple View Lot, Rear View Lot
Foundation Type(s): crawl space floor joist, crawl space post and beam, slab
Sweetness – One Story Modern Small Home Design – MM-1136
MM-1136
Sweetness House Plan (MM-1136) – A Stunning One-Story Modern Home Offering Prairie Charm, Effortless Living, and Striking Design
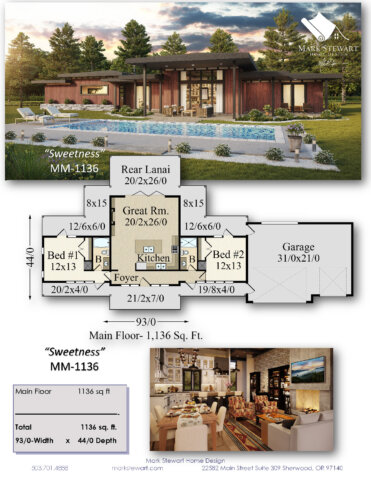 For those who want the ultimate in style, comfort, and ease of livability, Sweetness is truly a dream realized. This one-story modern house plan offers a refined blend of prairie-style elegance, modern architectural flair, and practical, right-sized living. At 1,136 square feet, Sweetness MM-1136 stands out as one of the most exciting small one-story house plans available today.
For those who want the ultimate in style, comfort, and ease of livability, Sweetness is truly a dream realized. This one-story modern house plan offers a refined blend of prairie-style elegance, modern architectural flair, and practical, right-sized living. At 1,136 square feet, Sweetness MM-1136 stands out as one of the most exciting small one-story house plans available today.
This custom design is perfect for those looking to downsize with dignity, build a modern vacation retreat, or simply enjoy a life of clean design, low maintenance, and thoughtful simplicity. With its bold lines, timeless rooflines, and harmonious connection to the landscape, Sweetness represents the best of modern home design in a compact, livable form.
Prairie-Inspired Architecture Rooted in Calm
The low, hip roofline of this plan flows effortlessly with the surrounding environment, promoting a sense of calm and visual serenity. It’s an iconic Modern Prairie aesthetic—horizontal lines, wide overhangs, and vertical windows—executed with restraint and elegance. Warm natural materials, clean geometries, and large glass expanses give this home a modern yet organic feel, perfect for wooded, coastal, or mountain sites.
The curb appeal is both timeless and bold, setting the tone for the refined and efficient living experience inside.
A Floor Plan That Trims the Fat and Delivers the Essentials
The Sweetness House Plan has been meticulously designed to offer everything you need and nothing you don’t. The layout begins with a central foyer that subtly connects the two bedrooms to the left and right, forming a graceful horizontal axis. Straight ahead, the home opens into a breathtaking vaulted great room (20’ x 26’) anchored by a stunning wall of glass and flanked by access to a generous rear lanai that runs the full width of the home.
This central space is both the heart and hub of the home—perfect for entertaining, relaxing, or soaking in the views beyond.
A Kitchen Designed to Gather and Inspire
At the center of Sweetness lies a modern kitchen that is anything but basic. Designed for flow and function, it features ample cabinet storage, generous counter space, and a large central island with a secondary prep sink. The island is positioned perfectly to overlook the great room, allowing hosts to cook, engage, and entertain with ease.
For a deeper dive into how we craft efficient, elegant kitchens, check out our article, “The Modern Kitchen.”
The seamless integration between kitchen and living spaces makes this home equally suited for weekend get-togethers, quiet evenings, or vacation rental comfort.
Symmetrical Bedrooms with Smart Privacy
The home’s two main bedrooms are perfectly balanced—located on either side of the central great room for maximum privacy. Each measures 12’ x 13’, offering ample room for king beds, built-in storage, or workspace. While nearly identical, the left bedroom functions as a primary suite, with direct access to the bathroom. The right-side bedroom shares its bath access via the hallway—ideal for guest use or multi-functional living.
This symmetry enhances not only aesthetic harmony but also functional flexibility.
A Rear Lanai That Transforms Outdoor Living
One of the standout features of Sweetness is the rear-facing covered lanai, which stretches from bedroom to bedroom and across the great room. Spanning 20’ x 26’, it becomes a true outdoor living room, ideal for relaxing, dining, or entertaining under cover.
Multiple points of access—from both bedrooms and the great room—allow for seamless indoor-outdoor flow, making this plan an exceptional option for lots with a rear view, such as lakeside properties, forested land, or wide-open rural acreage.
Three-Car Garage with Seamless Access
On the right side of the home is a generous three-car garage (31’ x 21’), offering plenty of space for vehicles, storage, or a hobby workshop. The garage can be accessed via the front of the home or through the rear lanai, maintaining a smooth flow while preserving the clean front façade.
Build-Friendly Design with Big Visual Impact
With its wide yet shallow footprint (93 feet wide x 44 feet deep), Sweetness is designed for broad view lots and single-level living. The simple roof structure and compact design make this home efficient and cost-effective to build, while the architectural styling adds value and visual prestige.
It’s a superb candidate for aging in place, rental income, downsized luxury, or as a stylish secondary dwelling on larger estates.
Key Features of Sweetness MM-1136:
- 1,136 sq. ft. one-story modern house plan
- Low-pitched Prairie Modern roofline with wide overhangs
- Vaulted great room with floor-to-ceiling glass and direct lanai access
- Open-concept kitchen with island and second sink
- Two symmetrical bedrooms with smart bath access
- Expansive 20’ x 26’ covered rear lanai—perfect for view lots
- Three-car garage with front and lanai access
- Ideal for small lots, narrow lots, or scenic locations
- Energy-efficient layout with simple, buildable form
- Seamless indoor-outdoor living and high curb appeal
Stop Dreaming. Start Living.
Sweetness is more than a house plan—it’s a lifestyle solution. It’s the ultimate blend of architectural beauty, efficient layout, and modern convenience in a small, one-story custom home design. Whether you’re building your dream getaway, downsizing without compromise, or crafting the perfect view-centric retreat, Sweetness MM-1136 delivers in every category.
Stop dreaming and start living in your ideal home with our comprehensive range of customizable house plans. Each plan can be tailored to your lifestyle and vision. If this design speaks to you, reach out—we’ll work with you to personalize every element to suit your goals.
We have many more one-story modern house plans, Prairie home designs, and custom compact layouts waiting for you in our portfolio. Let’s collaborate and build something unforgettable.

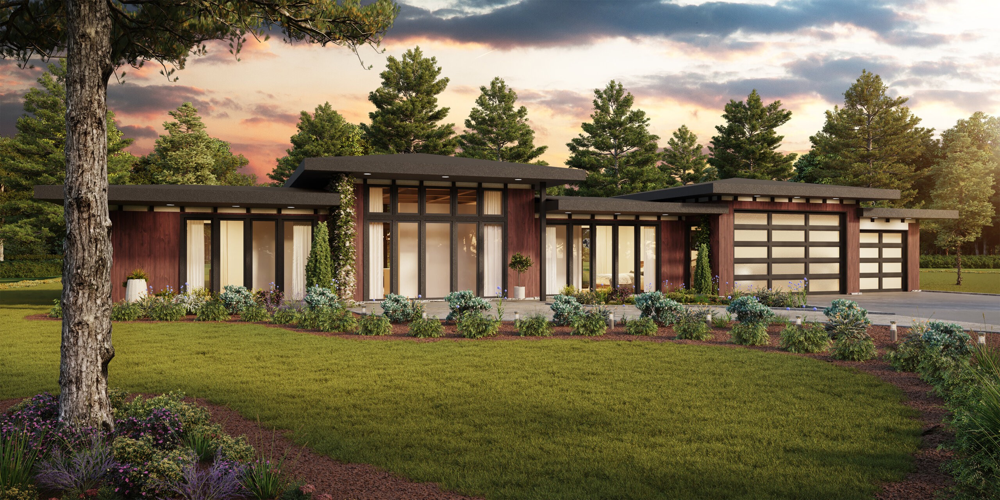
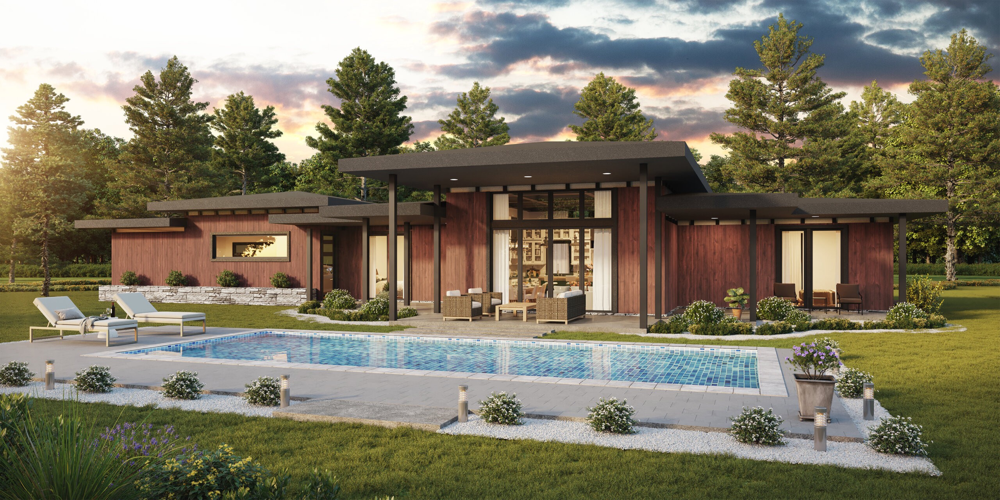
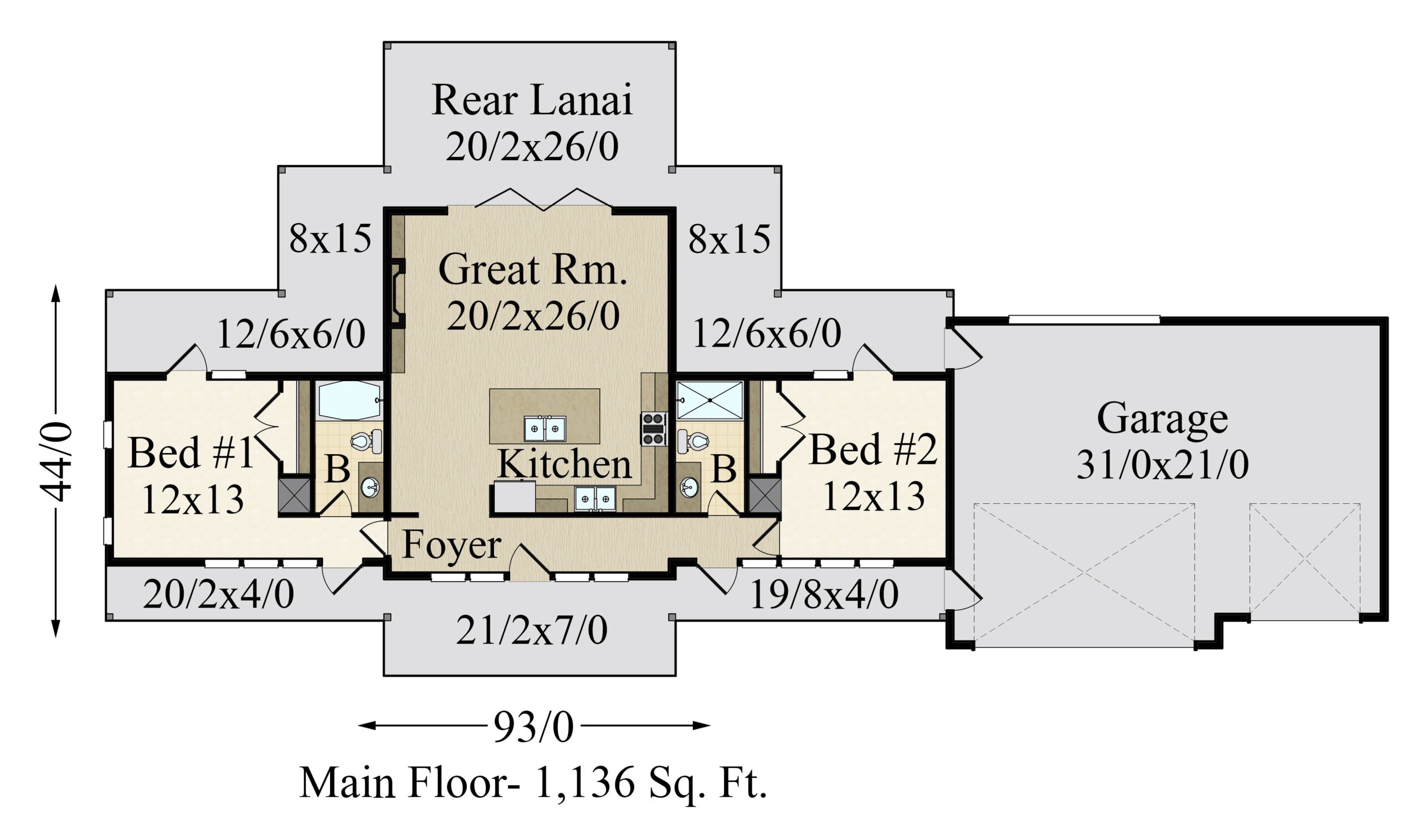
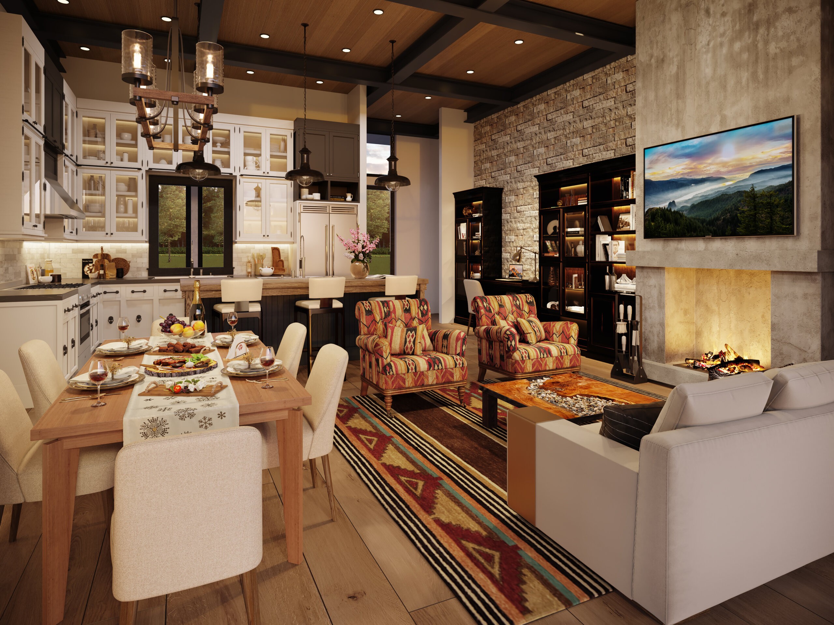
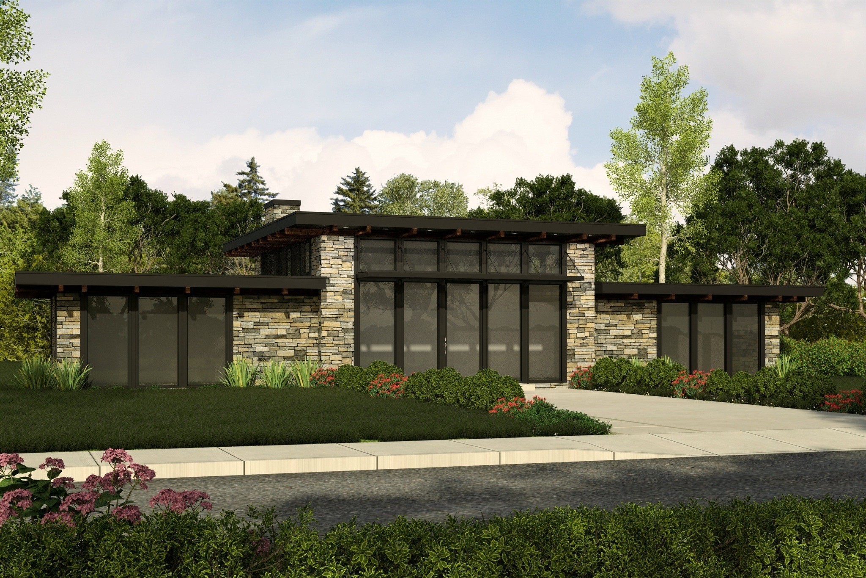
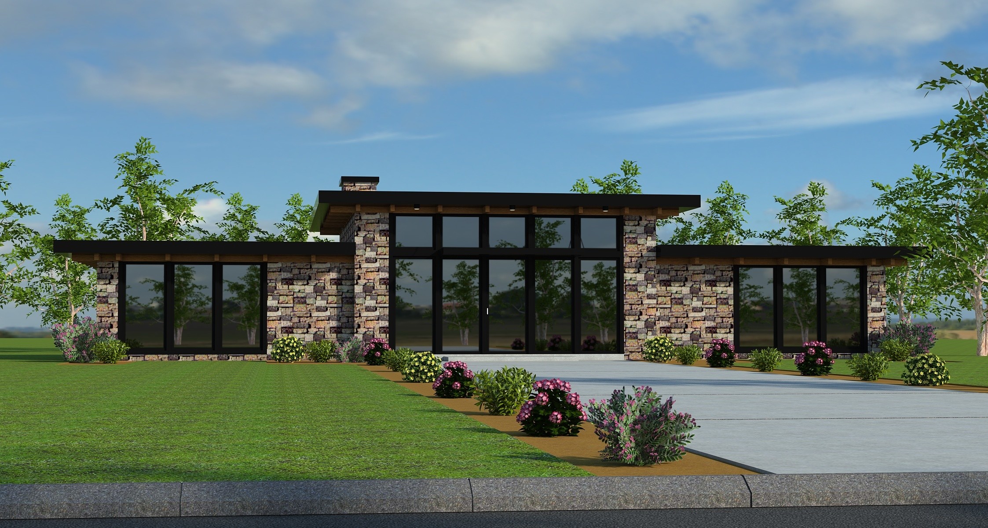
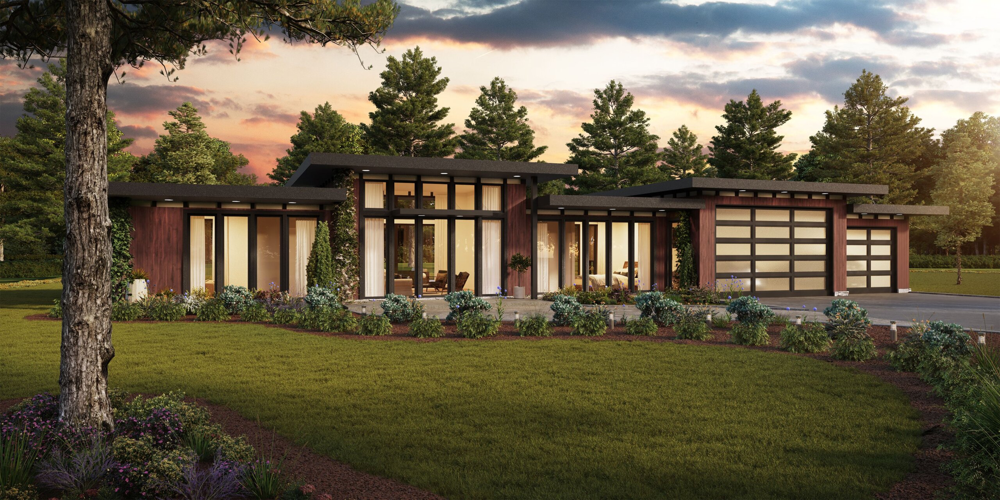

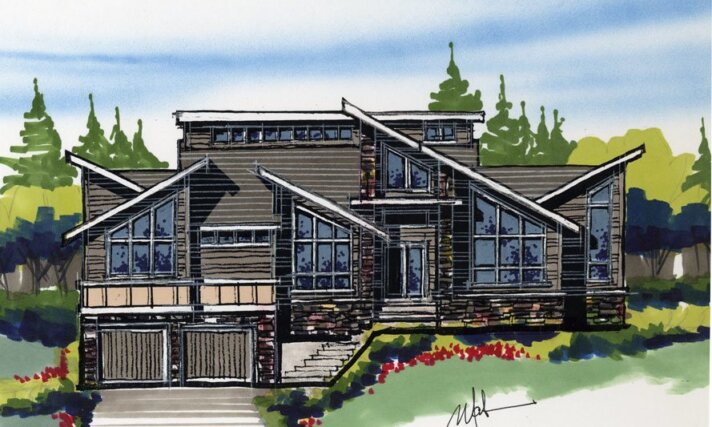
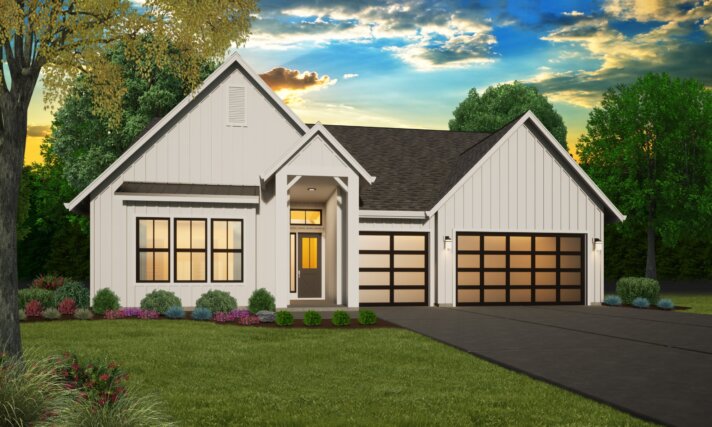
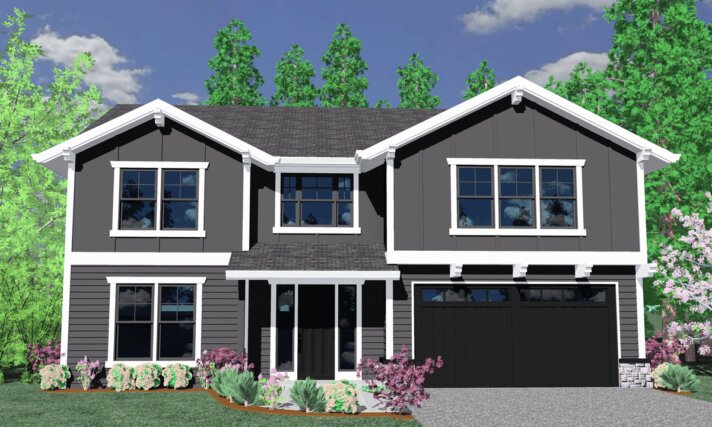





Reviews
There are no reviews yet.