Views:165
Plan Number: MB-2903
Square Footage: 2903
Width: 84.4 FT
Depth: 55.8 FT
Stories: 2
Primary Bedroom Floor: Main Floor
Bedrooms: 5
Bathrooms: 3.5
Cars: 2.5
Main Floor Square Footage: 2547
Upper Floor Square Footage: 356
Site Type(s): Flat lot, Front View lot, Multiple View Lot, Rear View Lot, Side Entry garage
Foundation Type(s): crawl space floor joist
Family Harvest – Rustic Family Barn House – MB-2903
MB-2903
Family Harvest – A Rustic Barn House Plan Designed for Multi-Generational Living
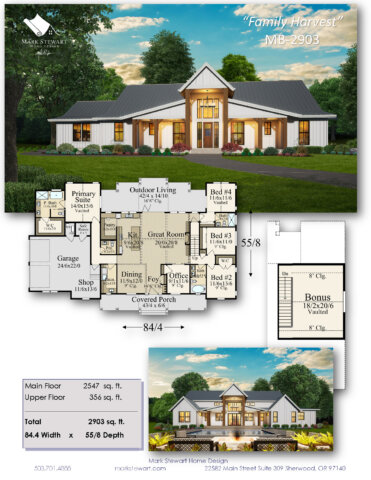 Step into a charming new way of living with Family Harvest, a one-of-a-kind rustic barn house plan that blends timeless farmhouse style with modern comfort and flexibility. With 2,903 square feet of expertly planned living space—including a versatile upper-floor bonus room—this multi-generational home offers the ideal layout for growing families, aging in place, or hosting guests with ease.
Step into a charming new way of living with Family Harvest, a one-of-a-kind rustic barn house plan that blends timeless farmhouse style with modern comfort and flexibility. With 2,903 square feet of expertly planned living space—including a versatile upper-floor bonus room—this multi-generational home offers the ideal layout for growing families, aging in place, or hosting guests with ease.
From the moment you arrive, Family Harvest greets you with a sense of warmth and welcome. The exterior exudes rustic charm, with classic board and batten siding, natural wood beams, and soaring gables that speak to a grounded, agrarian elegance. Whether you choose the weathered barnwood finish or the crisp white vertical siding, each elevation is designed to connect with the natural surroundings and reflect a truly serene lifestyle. Oversized windows and transoms flood the interior with daylight, enhancing the connection to the outdoors and creating a bright, uplifting environment year-round.
At the heart of this rustic barn home is a dramatic vaulted foyer with a clear line of sight through to the rear covered patio, setting the tone for the home’s open, expansive layout. Flanked by the formal dining room on one side and a flexible office or fifth bedroom on the other, the entry transitions smoothly into the vaulted great room and kitchen, the true social core of the plan.
Designed for comfort and privacy, Family Harvest features four formal bedrooms, strategically positioned for maximum separation and livability. The luxurious vaulted primary suite occupies its own private wing, complete with a spa-like bathroom, large walk-in closet, and even a secure “safe room” for added peace of mind. Three additional bedrooms are located on the opposite side of the home—two sharing a Jack-and-Jill bath and one functioning as a full guest suite with private bath access. A conveniently located powder room near the foyer adds functionality for visitors, while the nearby office easily converts to a fifth bedroom, home classroom, or hobby space depending on your needs.
This house plan excels in multi-generational living with a bonus room that offers 356 square feet of flexible space—ideal for a media room, teen lounge, second office, or even a private living area for extended family members. With 8-foot ceilings and natural light, it’s anything but an afterthought.
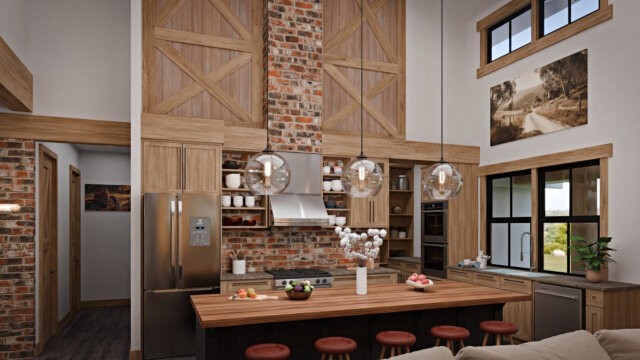 The kitchen is a chef’s dream, featuring a large central island with bar seating, generous countertops, and a spacious walk-in pantry. A show-stopping brick accent wall, vertical wood detailing, and designer lighting lend the space a refined rustic aesthetic, while practical details like abundant cabinet storage and direct access to the dining room make daily meals and special gatherings equally enjoyable. The adjacent great room shines with its two-story ceilings, full-height brick fireplace, built-in shelving, and expansive rear glass that opens to a covered outdoor living space over 42 feet wide—perfect for entertaining, alfresco dining, or enjoying quiet evenings under the stars.
The kitchen is a chef’s dream, featuring a large central island with bar seating, generous countertops, and a spacious walk-in pantry. A show-stopping brick accent wall, vertical wood detailing, and designer lighting lend the space a refined rustic aesthetic, while practical details like abundant cabinet storage and direct access to the dining room make daily meals and special gatherings equally enjoyable. The adjacent great room shines with its two-story ceilings, full-height brick fireplace, built-in shelving, and expansive rear glass that opens to a covered outdoor living space over 42 feet wide—perfect for entertaining, alfresco dining, or enjoying quiet evenings under the stars.
Additional highlights of Family Harvest include a dedicated laundry/mud room with direct access to the oversized two-car garage, an 11’x13’6” workshop or storage area, and built-in features throughout that add both beauty and utility. Every detail—from the ceiling treatments and window placements to the flow between rooms—has been carefully considered to support everyday comfort, special occasions, and the evolving needs of family life.
Family Harvest isn’t just a house plan—it’s a lifestyle statement. It reflects a return to meaningful, grounded living where family connection, indoor-outdoor flow, and a deep appreciation for craftsmanship come together in harmony. This home is perfect for rural settings, scenic properties, or anyone drawn to the modern farmhouse or rustic barn aesthetic with an upscale twist.
Key Features of the Family Harvest House Plan (MB-2903):
- 2,903 square feet of total living space
- Main Floor: 2,547 sq. ft.
- Upper Floor Bonus Room: 356 sq. ft.
- 4 to 5 Bedrooms, 3.5 Bathrooms
- Private Primary Suite with Vaulted Ceilings, Spa Bath & Safe Room
- Secondary Guest Suite with Bath Access
- Jack-and-Jill Bath Serving Bedrooms 3 & 4
- Optional Office or 5th Bedroom near Entry
- Open-Concept Vaulted Great Room & Kitchen
- Brick Fireplace with Custom Built-Ins
- Large Kitchen Island & Walk-In Pantry
- Dining Room with Brick Feature Wall and Natural Light
- Expansive Outdoor Living Space
- Rear Covered Patio Spanning Over 42 Feet
- Seamless Indoor-Outdoor Flow via Vaulted Great Room
- Bonus Room
- 356 sq. ft. with Vaulted Ceilings—Perfect for Multi-Use Living
- Oversized Garage with Workshop Space
- 2-Car Garage (24’6” x 22’)
- Shop/Storage Room (11’6” x 13’6”)
- Rustic Barn House Style with Modern Features
- Soaring Gables, Board and Batten Siding, Exposed Timber Accents
- Multiple Exterior Finish Options Available (Natural Wood, White, or Dark Metal)
Why Choose Family Harvest?
If you’re looking for a Rustic Barn House Plan with flexible living options, timeless style, and the space to bring generations together under one roof, Family Harvest is your ideal match. With its blend of bold design elements and warm, inviting interiors, this plan is equally at home in the countryside or on a wooded suburban lot. Whether you’re planning for extended family, love to host, or simply want to grow into your forever home, Family Harvest delivers thoughtful, livable design without compromise.
Our broad selection of customizable house plans perfectly marries style with utility. Contact us via our website for customizations, and we’ll work together to shape plans that reflect your unique vision. If our rustic family barn house plans interest you, our website is a treasure chest of ideas. We are happy to quote any house plan modifications you might want as well ..

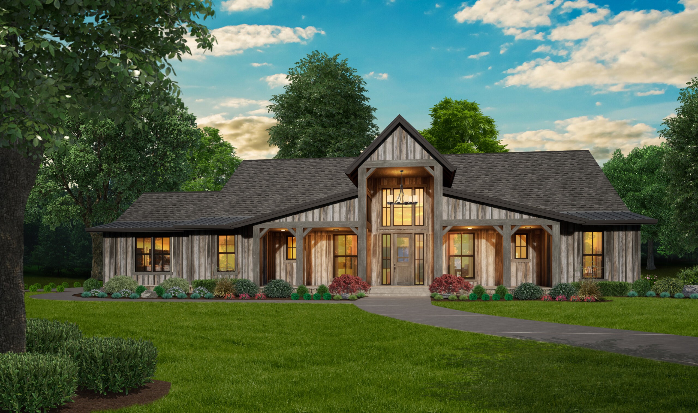
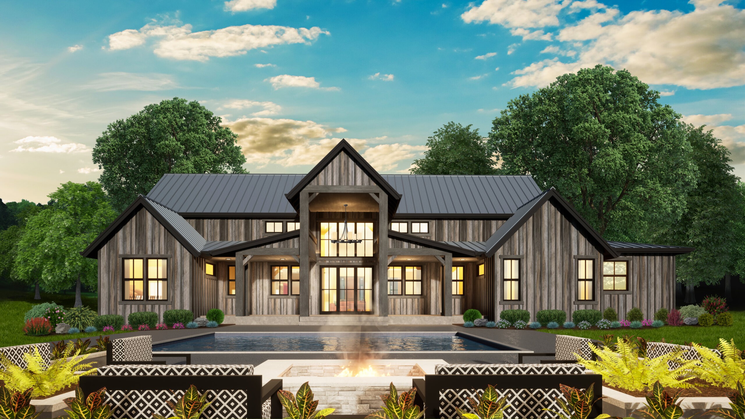
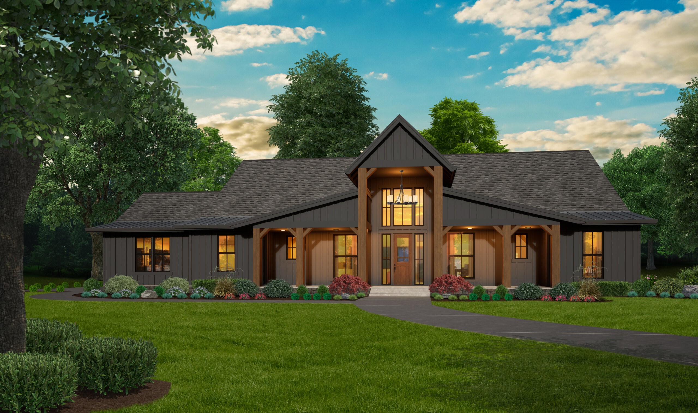
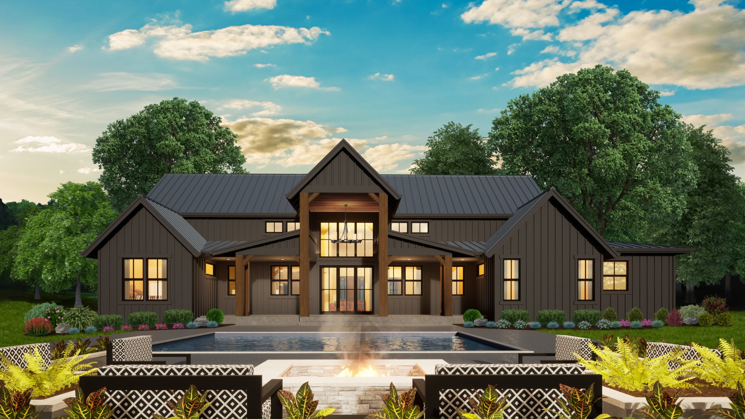
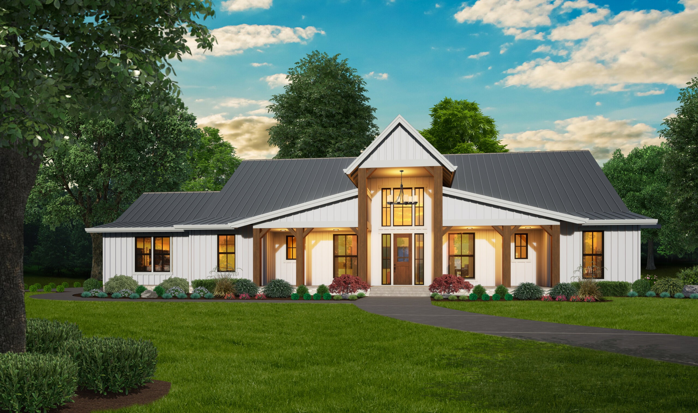
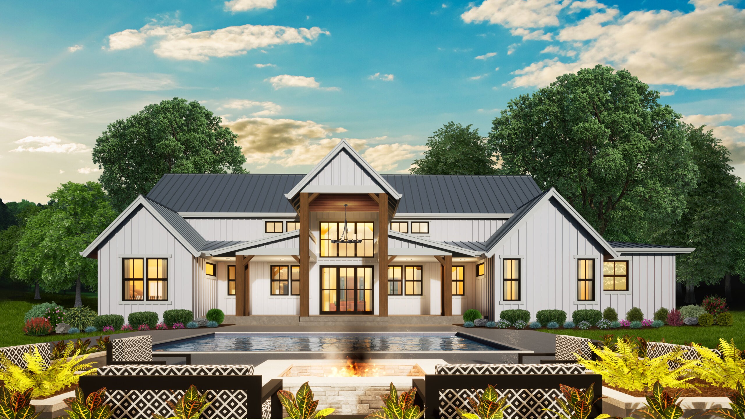
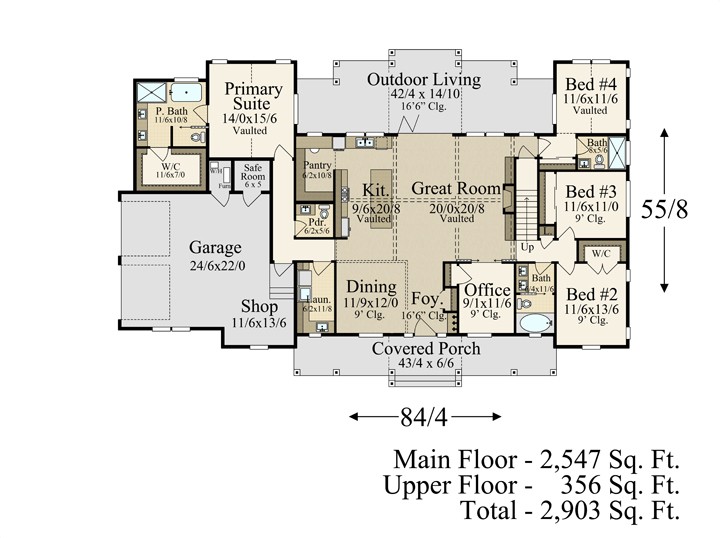
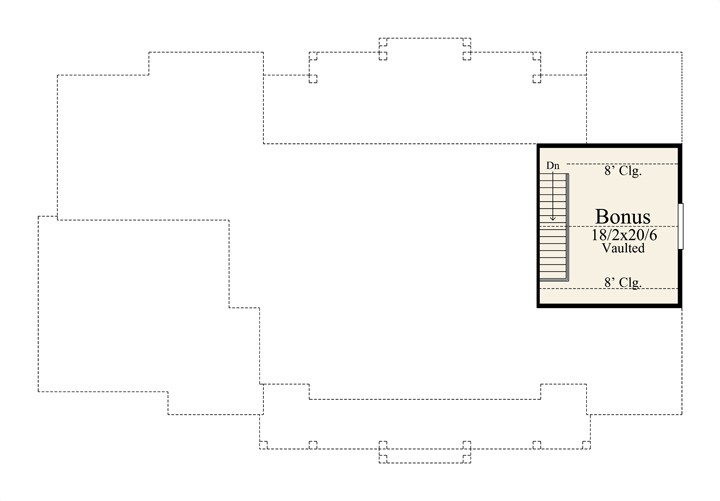
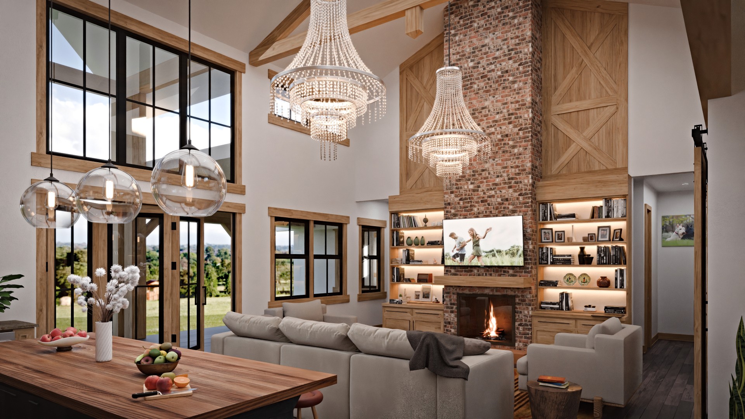
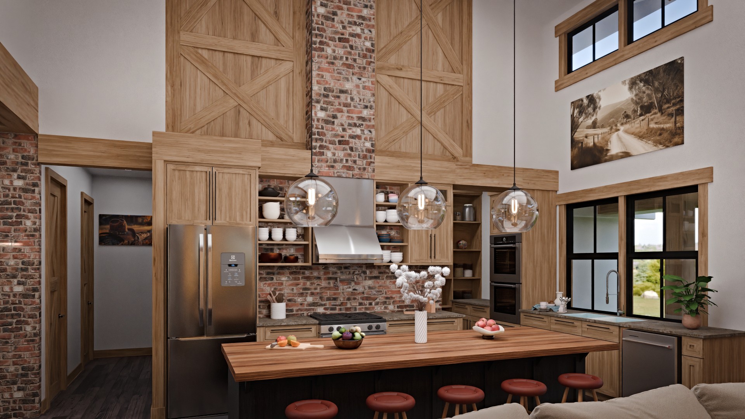
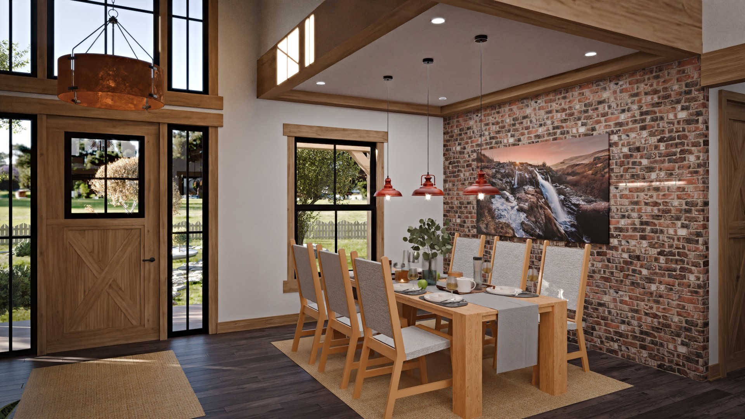
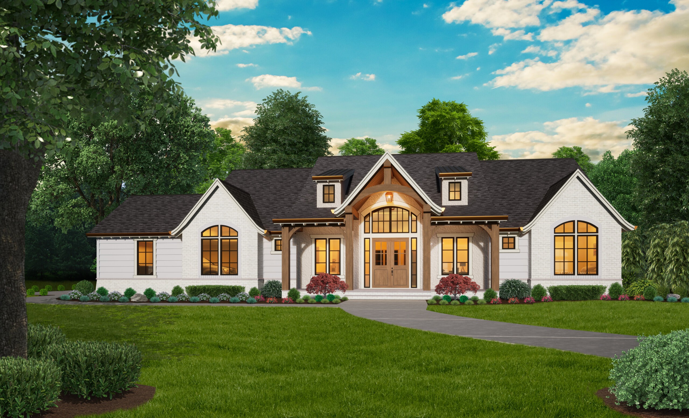
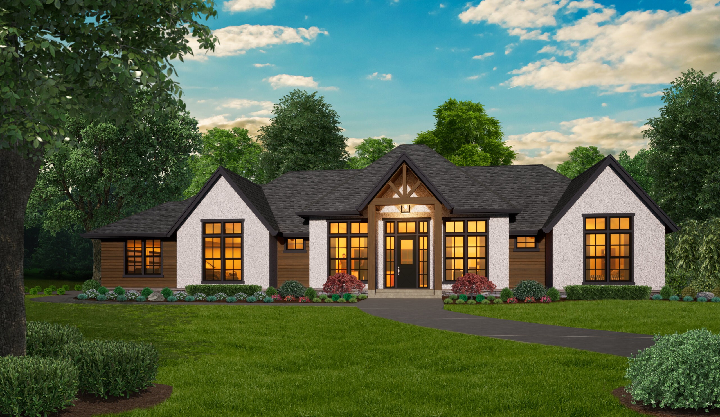
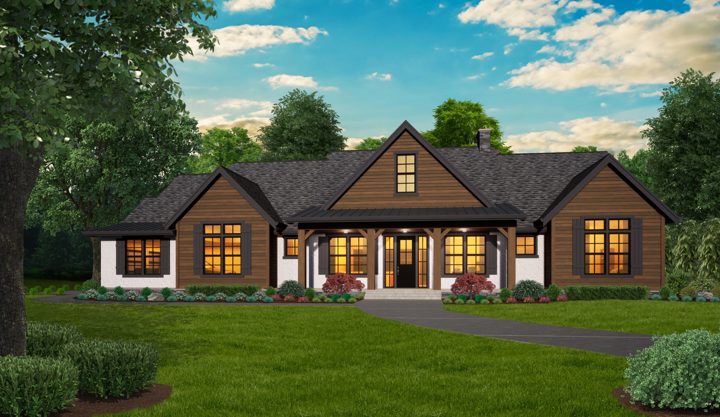





Reviews
There are no reviews yet.