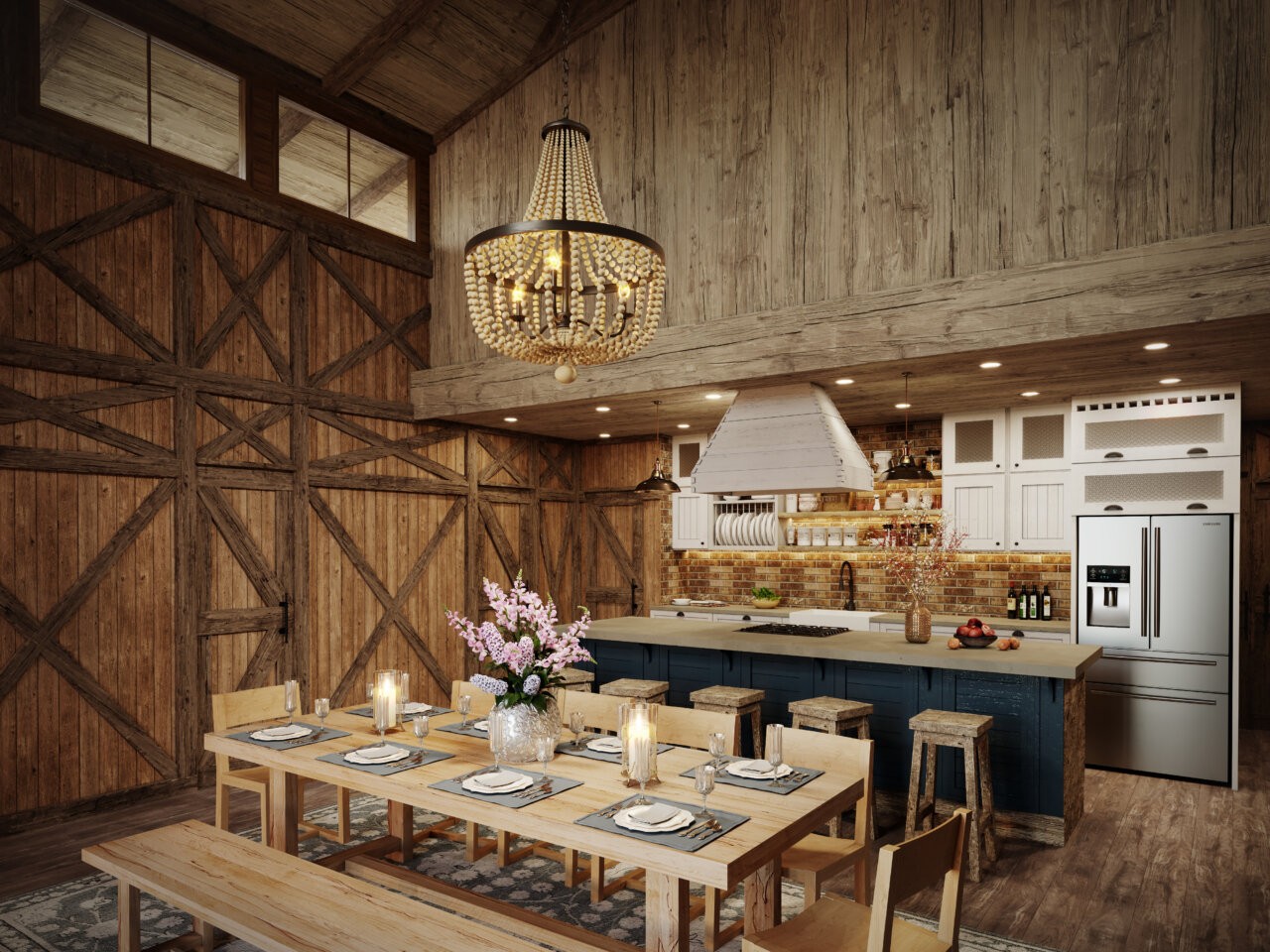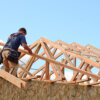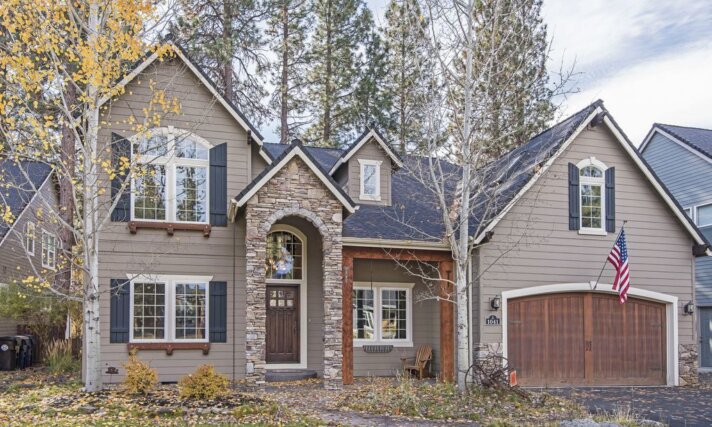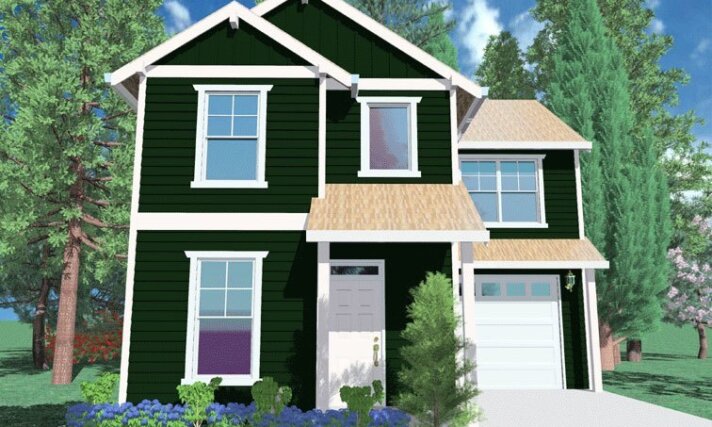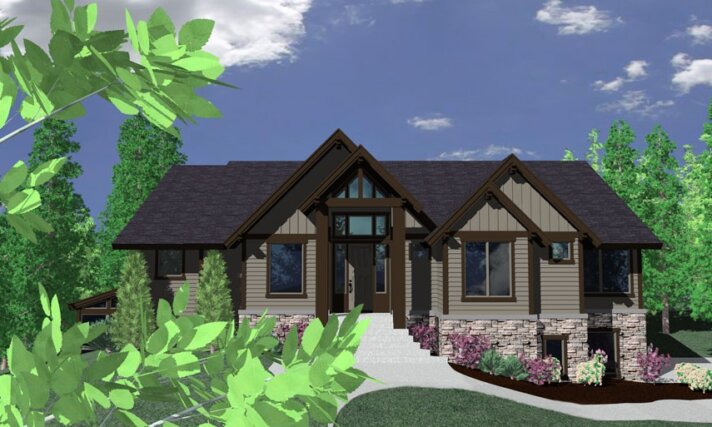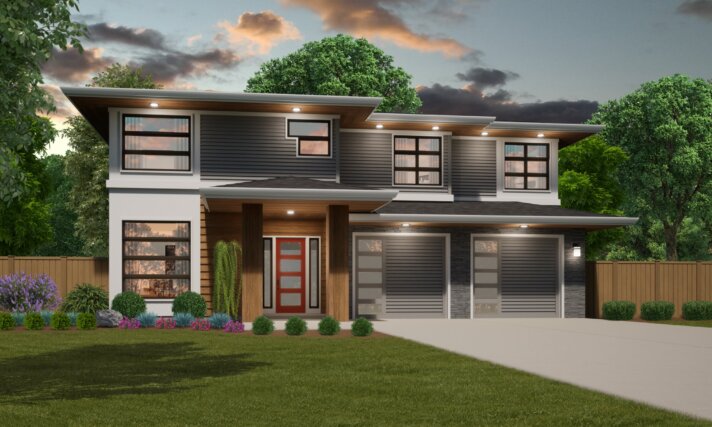Building a home on a steep slope is a challenge only the bold are ready to undertake. Creating a stable foundation can be challenging and costly and retaining walls are necessary to avoid erosion. Despite all the difficulties, it is an excellent opportunity to demonstrate design expertise and feature unique architectural aspects. Homes built on downhill slopes offer picturesque views and often have a higher resale value when constructed properly.
At Mark Stewart Home Design, distinctive homes are our forte. We are the masters of utilizing space to your advantage without sacrificing aesthetics, comfort, and functionality. Whether your dream is a rustic lodge-inspired residence or a modern shed roof house, we have designs that capture the essence of a perfect home.
In this post, we delve into outstanding house plans particularly made for downhill and sloped lots, maximizing space, creating a seamless transition from indoor to outdoor living spaces, and ensuring privacy.
Raliegh – A 2-Story Home Blending Traditional Aesthetics with Modern Functionality
The Raleigh house plan is an excellent demonstration of how a downhill slope can be the perfect place to build your dream house. It takes advantage of sloping lots by featuring full-sized windows on the lower levels and easy access to the backyard.
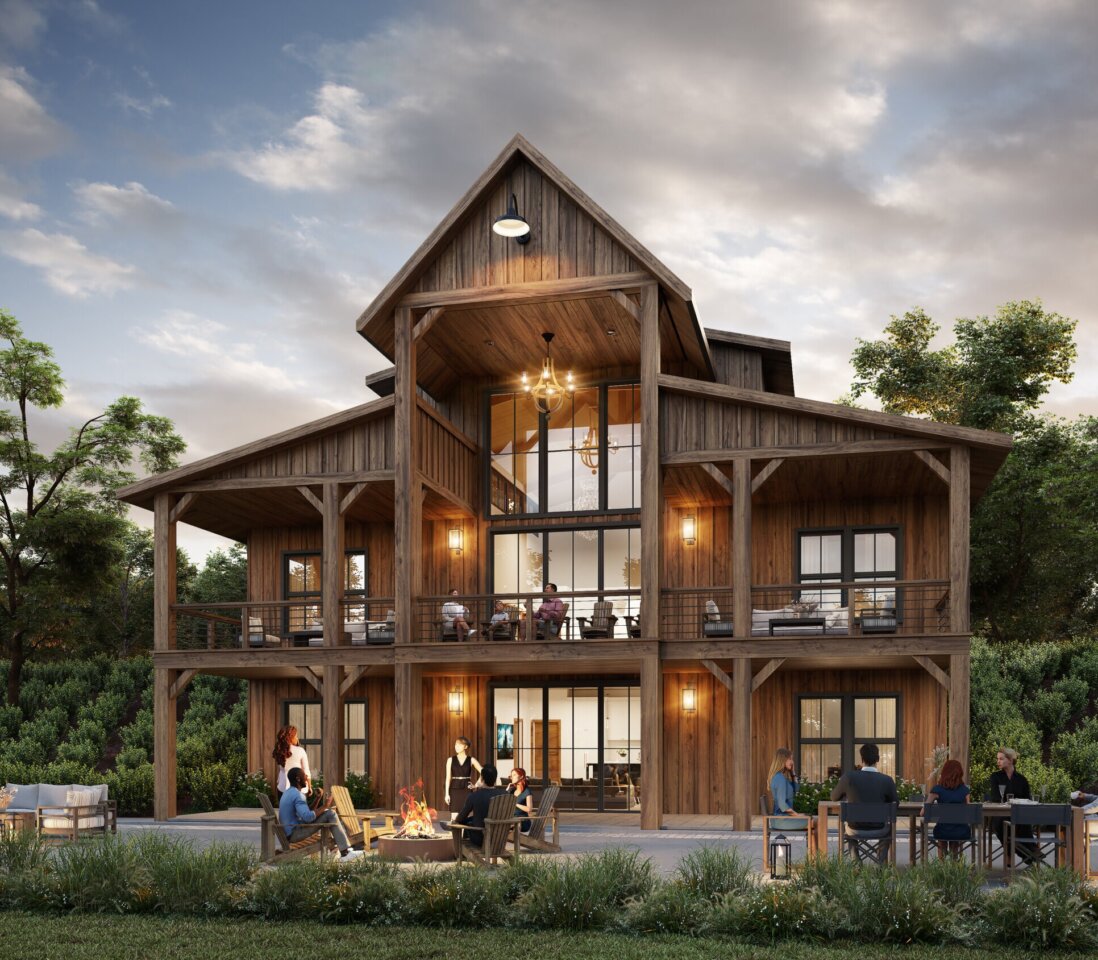
Key Features
- Open-concept dining and living rooms
- Spacious garage that can accommodate up to six vehicles
- Multiple flexible rooms that can be converted into gyms or home office
- Extensive outdoor living space, including covered patios and porches
- Exteriors featuring wood, stone, and other natural materials
This striking two-story barn-style home expertly combines traditional lodge aesthetics with modern functionality. It offers ample space and versatility, making it suitable for large families or those who love entertaining. A bonus is the two-story tall center portion of the garage which can be converted into an apartment or anything your heart desires.
Hillside – Contemporary Home That Seamlessly Blends with the Sloped Landscape
The Hillside house plan is the perfect example of how functional living spaces seamlessly connect to the natural environment. This is an excellent option for homeowners ready to take on the challenge of building a contemporary home on challenging terrains.
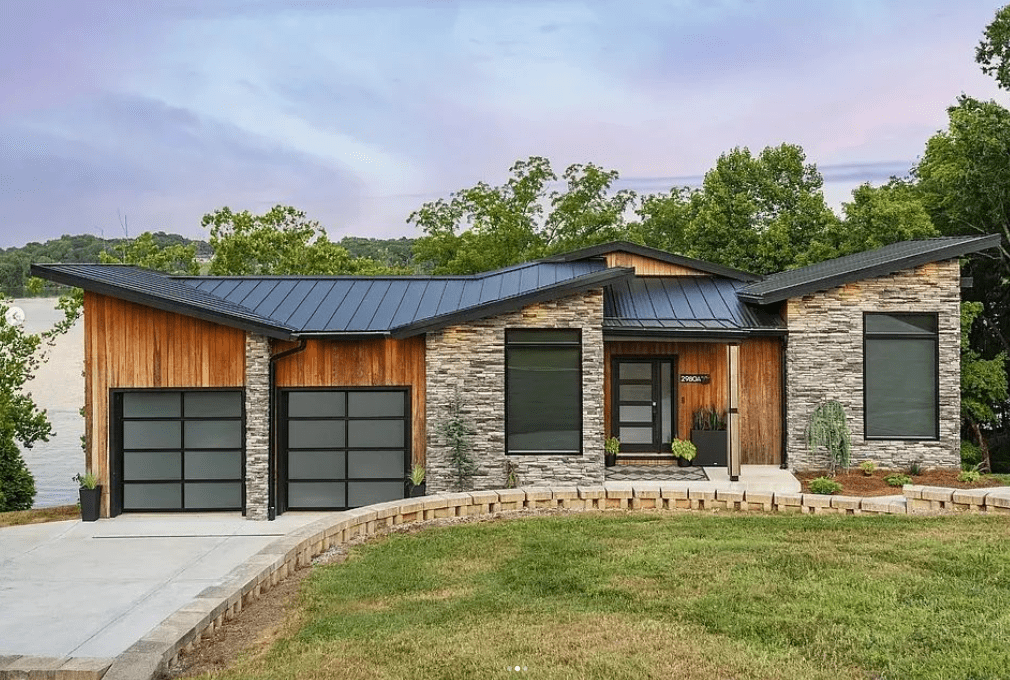
Key Features
- 3,045-square-foot, four-bedroom, 3.5-bath layout
- Open plan for a spacious feel and easy movement
- Modern architectural style with minimalist elements
- Large windows for plenty of natural light
- Gathering island and walk-in pantry in the kitchen
- Flexible rooms that can function as guest rooms, home offices, or play areas
Imagine walking into a spacious home with an 11-foot ceiling flooded by natural light streaming in from large windows. The Hillside is a modern house with a casita that can be set up as your haven, whether it is guest quarters, a music room, home office, or a yoga studio. It boasts living areas that effortlessly blend with the exteriors, promoting a healthy balance of indoor and outdoor living.
Colorado – Farmhouse with Huge Outdoor Space and Two-Story Foyer
Ready to step into the mountain-inspired luxury of the Colorado lodge home? A perfect marriage of classic craftsmanship and contemporary design, the Colorado is more than just a house, it’s a haven where memories are built.
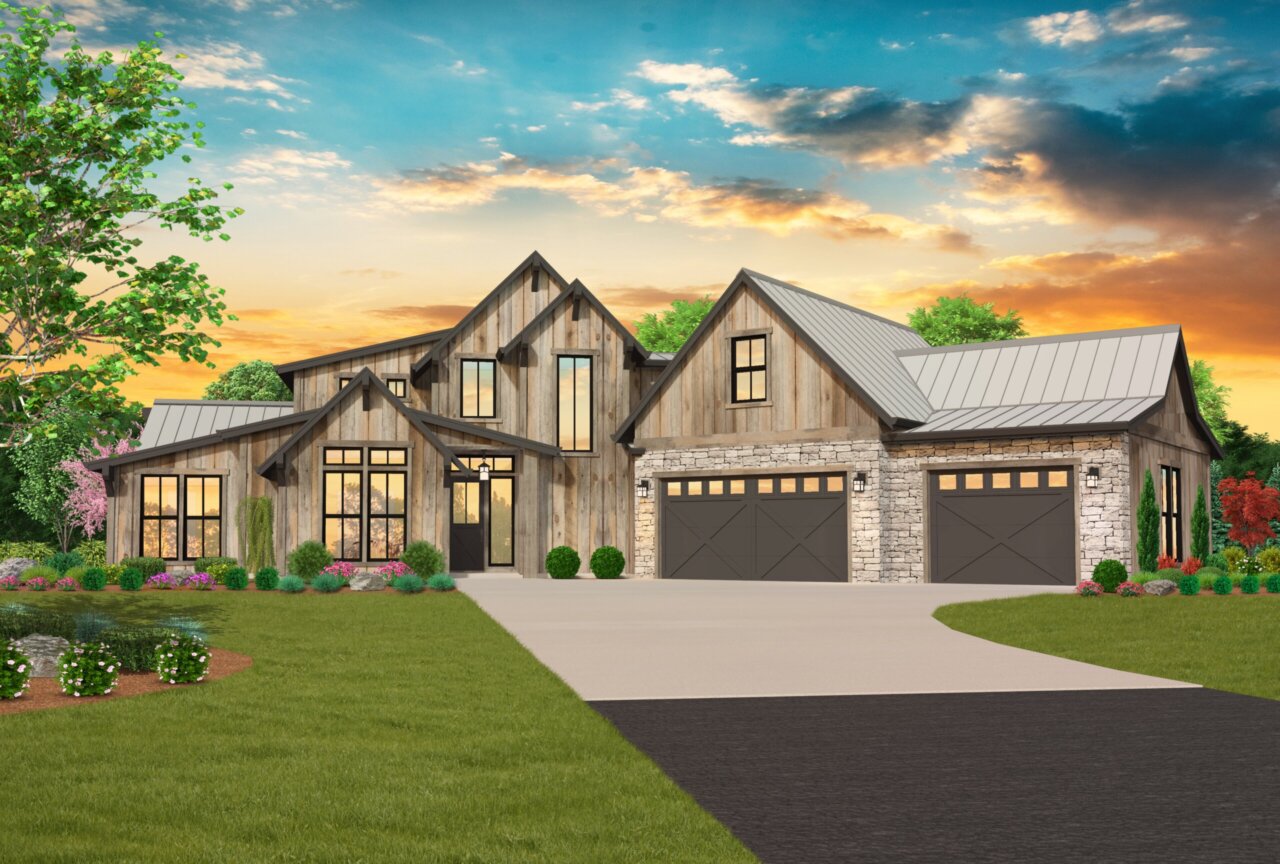
Key Features
- Marvelous great room with soaring ceilings
- Rear-facing dining room with ample light
- Spacious three-car garage with direct access to mudroom and laundry area
- Private and spacious primary suite on the main floor
- Gourmet kitchen layout with large central island and walk-in pantry
Upon entering the home, you’re greeted by a dramatic two-story foyer that opens into a great room featuring rustic details and expansive windows. Enjoy a sumptuous meal and catch up with family and friends in the dining room while admiring postcard-worthy views. The main-level primary suite comes with spa-like bathroom amenities and access to the outdoors. As if those weren’t enough, you also get a bonus room on the upper level with a rear-facing deck.
Howie’s Place – Modern Sanctuary that Blends Architecture with Versatility
View the Howie’s Place House Plan
Imagine coming home to a house with light pouring in from the expansive windows and ample spaces to entertain family, relax, and enjoy casual conversations. With the Howie house plan, you don’t have to. All of those things can be a reality.
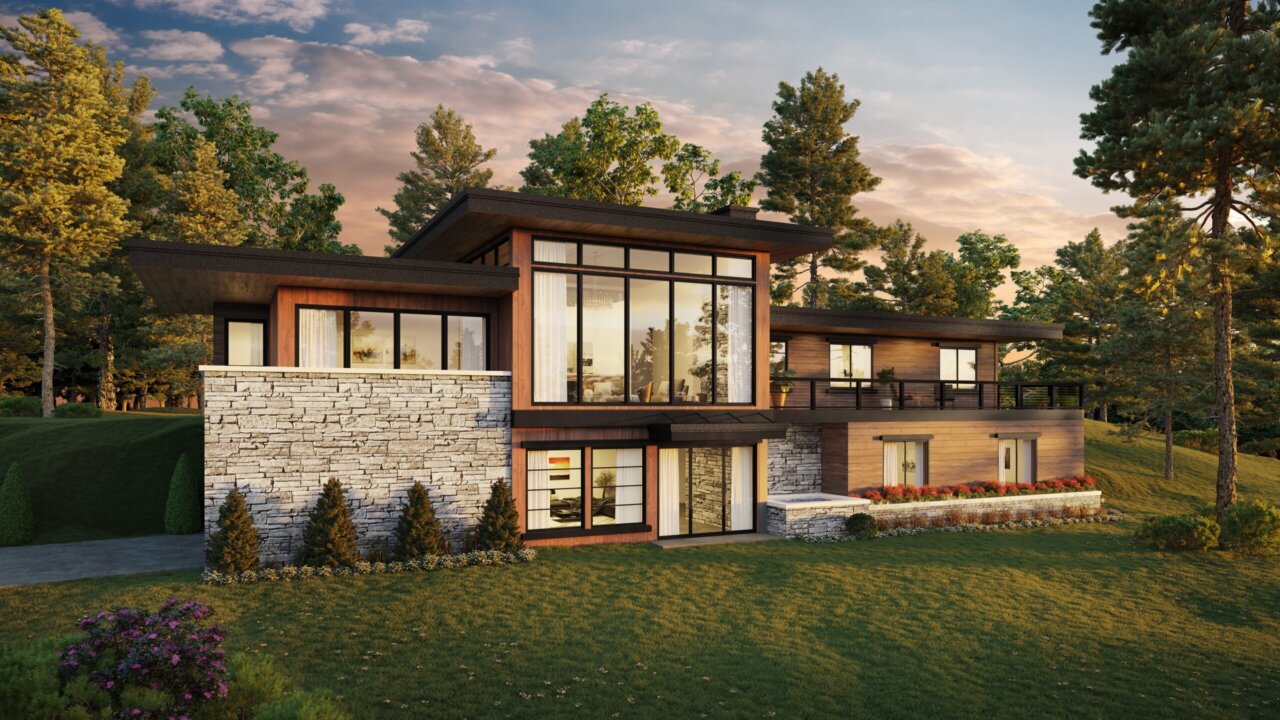
Key Features
- 3,113 square foot, five-bedroom, 3.5-bath layout
- Primary suite on the main floor that comes with wraparound deck
- L-shaped kitchen with large island that opens to the great room
- Four-car garage with side entry into the lower level
- Modern Organic design that seamlessly integrates the home with its surroundings
- Green Standard Ready
The primary suite on the main floor features a spa-inspired bathroom and a private wraparound deck where you can dream big, enjoy a good book, or have a quiet time admiring the sunset. Downstairs, the flexible lower level effortlessly transforms to meet your requirements, be it a cozy movie night or a quiet office where you can think and work in peace. The kitchen is perfect for those with culinary pursuits or just enjoy entertaining friends and family with a hearty meal.
Wallowa – Lodge-Inspired Architecture with Contemporary Design Elements
Live in a home that effortlessly blends modern comforts and aesthetics with nature. The Wallowa house plan features a harmonious blend of rustic elements with modern luxuries. Think of a warm, inviting atmosphere that doesn’t sacrifice functionality.
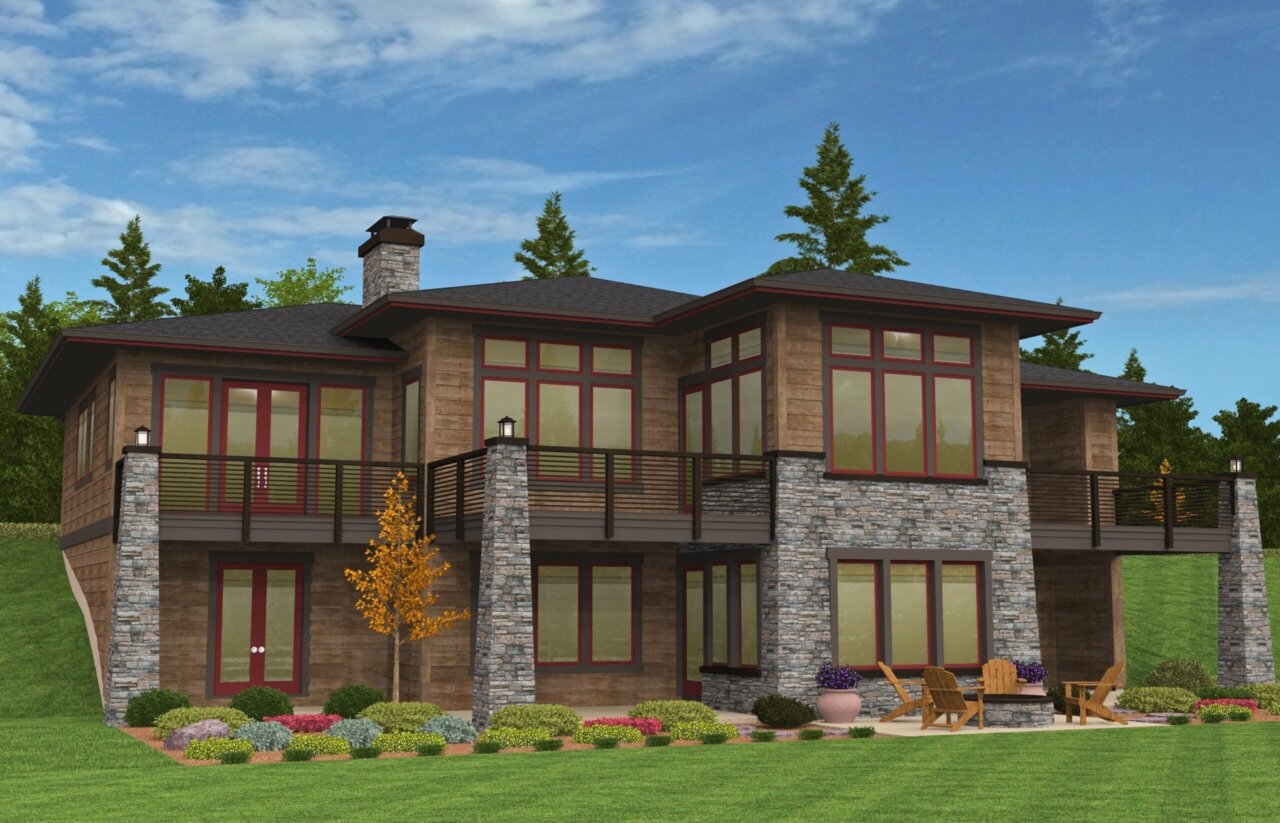
Key Features
- Four-bedroom, 4.5-bath, and three-car garage
- Main level guest suite with private bathroom and deck for comfort and privacy
- Lower level features two additional bedroom suites, multiple patios, and a spacious recreation room
- Main level primary suite with private wraparound deck, generous walk-in closet, and en-suite bathroom
- Gourmet kitchen with massive central island, carefully laid out cabinetry and walk-in pantry
- Seamless indoor-outdoor living experience with multiple decks and patios
The floor-to-ceiling windows allow as much natural light as possible, giving warmth to every corner. The sizeable covered deck adjacent to the great room is perfect for entertaining friends and family year-round. The kitchen is an aspiring chef’s dream, with premium high-end appliances, expert layout , and adequate counter space for preparing lovely meals that can be enjoyed in the formal dining room featuring elegant detailing.
Andrew – Modern Shed Roof Home for Deluxe Living
Wake up every morning to a space where sunlight pours through vaulted ceilings and enjoy sweeping vistas as you start your day and sip your morning coffee. The Andrew house plan is more than just a design – it’s a way of life.
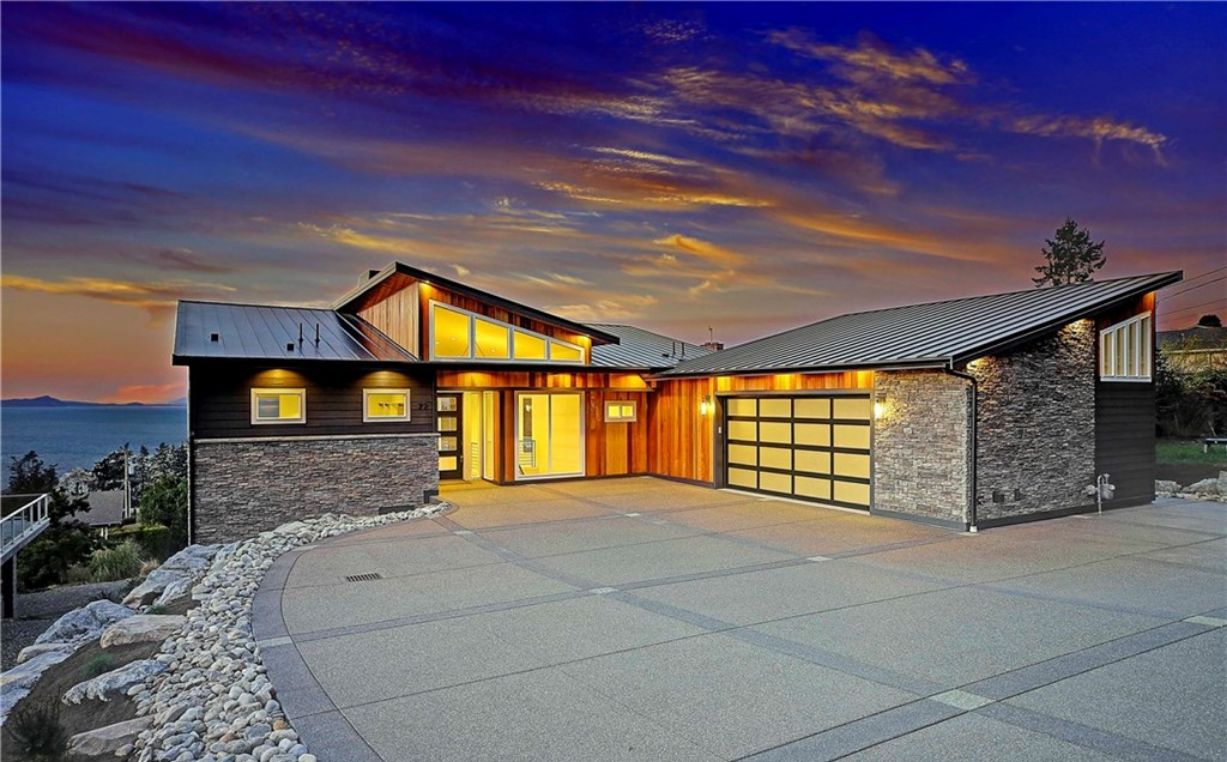
Key Features
- Open-concept, spacious and interconnected living space
- Seamlessly connected indoor and outdoor living spaces
- Modern Organic aesthetics with high ceilings and plenty of natural light
- Two bedrooms on the lower level with full baths and walk-in closets
- Lower patio covered by upper deck
Andrew’s open concept encourages freedom and flow with a vaulted great room that features a modern fireplace, the perfect area for a cup of hot chocolate and quiet conversations during chilly months. The gourmet kitchen connects the dining and living spaces, where you can spill out through folding glass doors onto the expansive rear-view deck. Two-bedroom suites are located on the lower level for guests and family with a large recreation room that can be transformed into a space that suits your needs.
Why Choose a Downhill House Plan?
The advantages of building a home on downhill slopes far outweigh the disadvantages. A sloping lot is the perfect canvas for showcasing the natural beauty of valleys and lakes at the rear of the property. Multi-level homes allow for a creative layout, often with walk-out basements or lower levels that open to the backyard, often increasing usable square footage. Lastly, the tiered design features larger windows on different levels, allowing plenty of natural light.
Finding the Right Downhill Slope House Plan
Embrace the natural and beautiful contours of a sloped lot with a downhill house plan. Whether you’re constructing a home on a gentle incline or a steep hillside, numerous designs unlock the hidden potential—increasing space, allowing natural light in, and showcasing stunning vistas. Downhill homes give you the perfect opportunity to showcase outstanding design while living in harmony with nature.
Ready to turn your dream home into reality? Browse our comprehensive collection of house plans to find designs that fit your location.

