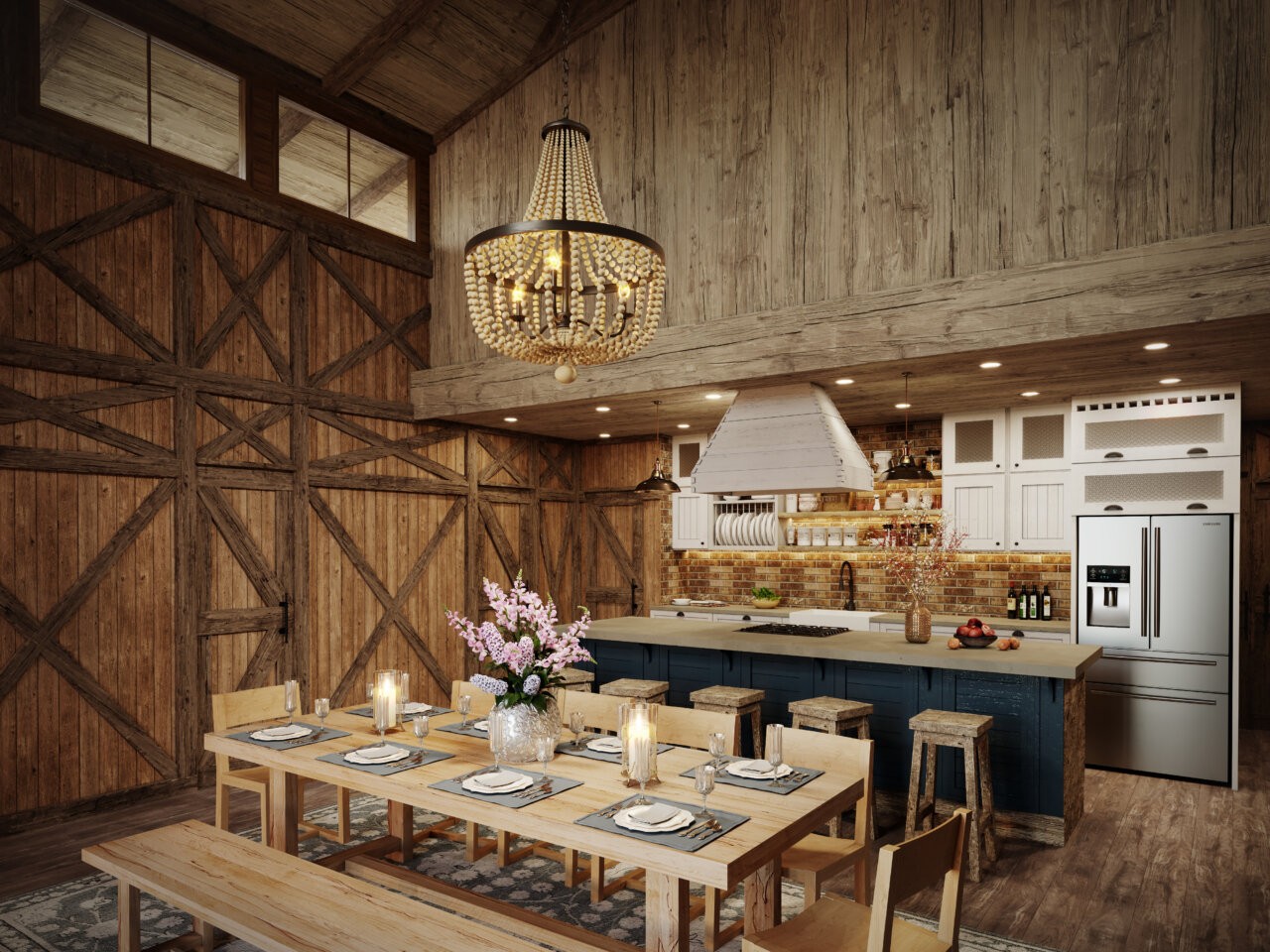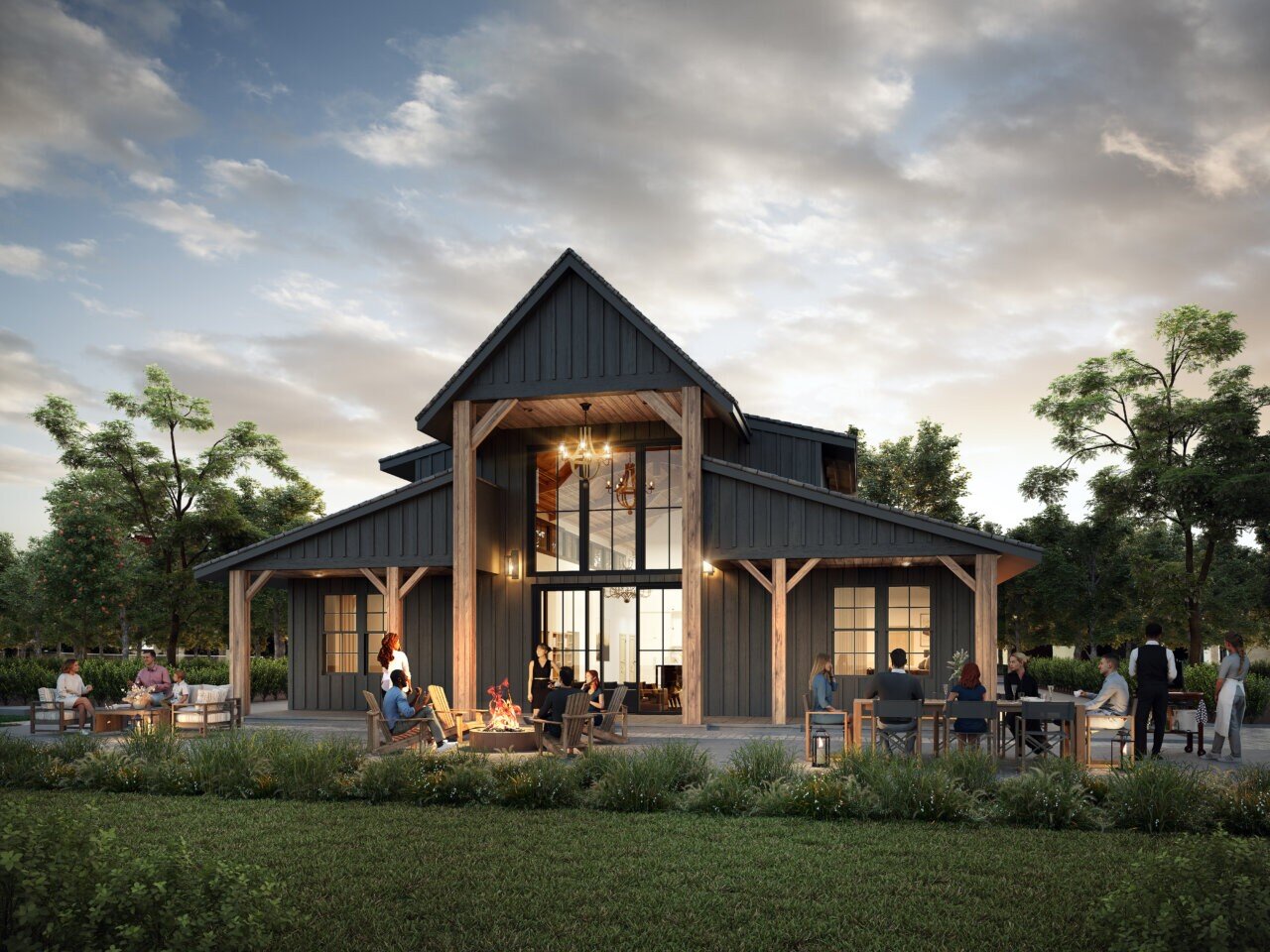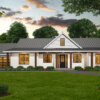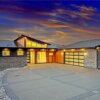Some kitchens are simply rooms to cook in. Others—like the one in Mark Stewart’s breathtaking Open Sky home—are living, breathing experiences. From its soaring timber walls and barnwood texture to the perfectly layered lighting and farmhouse-inspired palette, this Barnhouse Kitchen embodies everything today’s homeowners want: warmth, purpose, and beauty.
Let’s take a closer look at what makes this kitchen (and the home surrounding it) such a defining example of the Modern Barnhouse style—an architectural movement that blends time-honored tradition with sleek modern livability.
A Kitchen That Lives at the Center of It All
At the heart of Open Sky is a kitchen that does more than serve meals—it anchors the entire living experience. This house plan was thoughtfully designed around a central gathering space, where the kitchen, dining, and living areas are not separated by walls, but united by purpose and personality. It’s a layout that feels natural and effortless, yet is deeply intentional in how it brings people together.
As you step into the home, you’re immediately drawn into the core of the house: a grand open-concept kitchen that spills into an expansive dining area and an inviting great room. The seamless integration between these zones creates a sense of unity and spaciousness, allowing movement, conversation, and daily life to flow organically. There’s no visual clutter, no awkward transitions—just a rhythm of rustic textures, clean lines, and natural materials working in harmony.
The architecture amplifies this openness with cathedral-like ceilings that stretch high above, supported by exposed timber trusses and framed in reclaimed barnwood siding. These elements aren’t just aesthetic—they’re experiential. They draw your gaze upward, highlighting the scale of the home, then outward, where a full wall of glass doors opens to the outdoors. The line between inside and outside is beautifully blurred, allowing the kitchen to extend its influence beyond the walls of the home and into the surrounding landscape.
More than just a layout, the Open Sky house plan was crafted for real-life connection. It encourages moments both big and small—Sunday morning pancakes at the oversized island, kids doing homework while dinner simmers, holiday meals that stretch across a farmhouse table, or casual evenings spent with friends, wine, and conversation. This is a space built to accommodate life’s rituals, not just support them.
In many homes, the kitchen is a destination. In Open Sky, it’s the journey. It’s where every day begins and ends, where memories are made and shared, and where the warmth of the home is most deeply felt. This is the kind of kitchen that doesn’t just serve its function—it defines the soul of the house plan itself.
Barnhouse Elements That Anchor the Space
The Open Sky kitchen channels classic Barnhouse design cues with a modern twist.
- Reclaimed Wood Walls & Exposed Beams: The woodwork is not just cladding—it’s character. Rough-sawn barn planks in rich, warm tones wrap the space in a natural embrace, softened by filtered light from high transom windows.
- Beaded Chandeliers: Suspended from the lofty ceilings are matching vintage-style chandeliers, crafted with natural beads and iron framing. They cast a golden glow, turning the space into something magical after dark.
- Textured Brick Backsplash: Behind the range, a brick backsplash introduces an earthy texture that anchors the white cabinetry and rustic wood elements, tying the whole palette together beautifully.
- Butcher Block and Stone Counters: The kitchen island features a stone-top surface with subtle veining, contrasting beautifully with the butcher block accents. Together, these materials invite both practical use and visual storytelling.
Farmhouse Style with a Fresh Perspective
Where traditional farmhouse kitchens once leaned heavily into country kitsch, Open Sky brings refinement and clarity to the style.
- Shaker-Style Cabinetry: The white uppers are classic, clean-lined, and timeless. They’re paired with darker, navy blue lower cabinets and island bases—adding a modern edge to the farmhouse vocabulary.
- Open Shelving & Glass Fronts: Storage doesn’t just hide away—it proudly displays. The mix of open shelves and mesh-inset cabinet fronts allows for the showcasing of pottery, cookbooks, and vintage dishware.
- Apron-Front Sink & Oil-Rubbed Bronze Fixtures: No farmhouse kitchen would be complete without the beloved apron sink. Here, it’s paired with an oil-rubbed bronze faucet that adds richness and contrast against the brick and white.
- Oversized Island with Seating for Five: The kitchen island is truly the workhorse of the space—offering storage, prep space, and room for casual meals. Natural wood stools maintain the rustic elegance while inviting gathering.
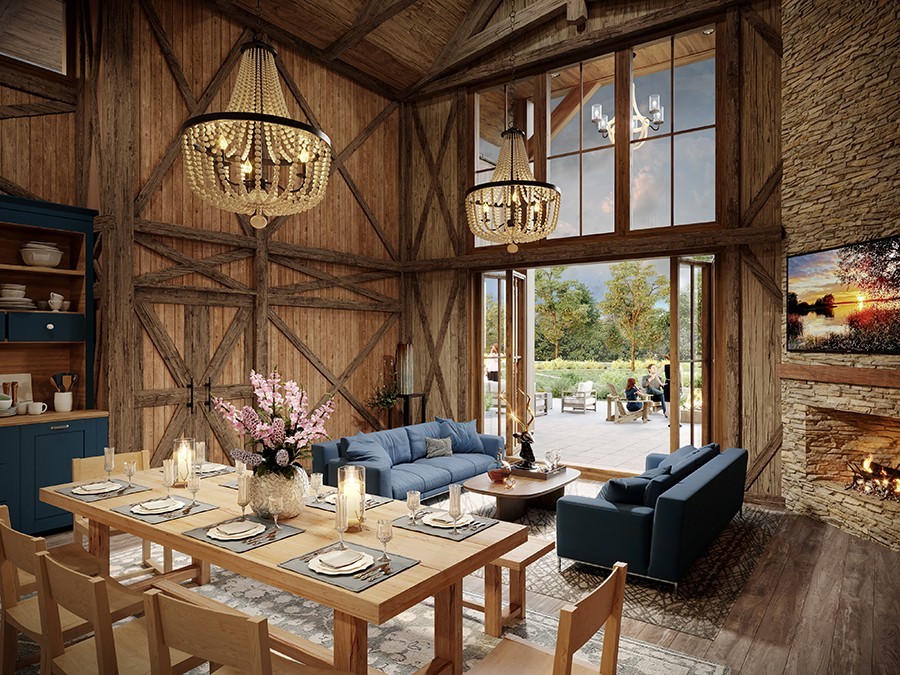
Designed for Real Life (and Dream Living)
While the Open Sky kitchen certainly photographs like a dream, its beauty is more than skin deep—it’s a masterclass in functional home design. Mark Stewart Home Design is known for blending form and function, and this kitchen is no exception. Every detail has been considered not only for visual appeal but for how real families live and move through their space.
At the heart of the kitchen is a thoughtfully crafted range hood, custom built with wood trim and subtle metal hardware. While it serves the practical purpose of ventilation, it does so without disrupting the aesthetic flow—blending seamlessly into the rustic barnwood backdrop. Just steps away, a discreet but generously sized pantry adds essential storage space, tucked neatly behind the main cooking area. It’s the perfect place to store everything from oversized appliances to dry goods and party supplies, keeping the open shelving and countertops uncluttered and elegant.
Lighting plays a pivotal role in the room’s atmosphere and usability. A layered lighting design ensures every moment—whether it’s breakfast with the sunrise or late-night baking—is lit with warmth and purpose. Recessed ceiling lights provide general illumination, while under-cabinet task lighting and statement chandeliers above the island and dining table add depth, drama, and personality. This intentional lighting plan transforms the kitchen into a space that adapts to mood, time of day, and task.
Underfoot, wide-plank hardwood floors tie the space together, flowing from the kitchen through the adjacent dining and living areas in one continuous, organic sweep. Their weathered tone not only reinforces the farmhouse authenticity but also hides wear gracefully—ideal for busy households with kids, pets, or entertaining on the regular. The flooring is as much a tactile experience as a visual one, grounding the openness of the design with warmth and resilience.
Together, these elements create a kitchen that doesn’t just inspire—it endures. It’s designed to be lived in, loved, and returned to, day after day. Whether you’re whipping up a weeknight dinner, hosting a gathering, or simply enjoying a quiet morning with coffee, the Open Sky kitchen supports the rhythms of real life while delivering high design at every turn.
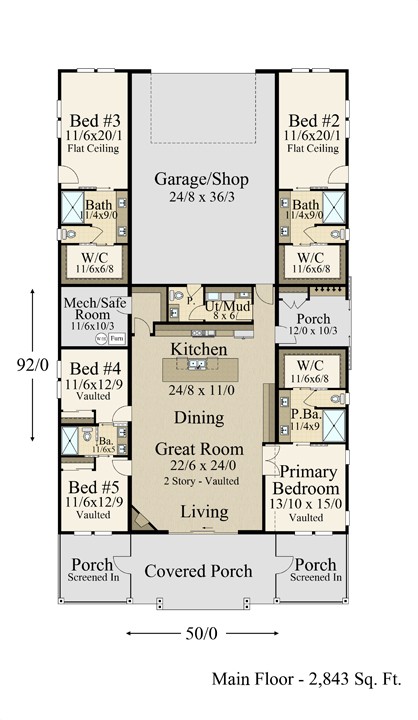
Connecting the Indoors to the Outdoors
One of the most striking features of Open Sky is its celebration of the outdoors. A full wall of windows and glass doors open up from the dining and living area to a sprawling outdoor patio. This gives the kitchen a direct visual and spatial link to nature—a hallmark of barnhouse living.
Imagine prepping dinner with the doors open to the breeze, family and friends lounging just outside by the firepit. Or hosting a summer dinner party where the lines between kitchen, dining room, and garden completely disappear. This is how barnhouse design shines: it invites the outside in, while keeping comfort and control at the center.
Bringing Barnhouse Style Home
The Open Sky kitchen isn’t just aspirational—it’s attainable. As part of the Mark Stewart Home Design catalog, this home can be purchased as a stock plan and then customized to fit your needs, land, and lifestyle.
Whether you’re building your house plan on acreage, looking to create a multigenerational retreat, or simply want to bring a sense of soul to your next home, the Open Sky kitchen offers more than a place to cook—it’s the emotional and architectural anchor of the entire home.
And that’s what makes Barnhouse design so compelling today.
It’s not about nostalgia. It’s not just rustic for rustic’s sake.
It’s about belonging.
About building homes that feel grounded and alive—homes that welcome you with rough-hewn beams, sunlight streaming through tall windows, and kitchens where people always want to linger.
Explore the Open Sky House Plan
In many homes, the kitchen is simply a destination. But in Open Sky, it’s the journey—the heart of daily life, where meals are shared, stories unfold, and memories are made around every corner. If you’ve been searching for a layout that brings people together with style, comfort, and purpose, the Open Sky House Plan offers the perfect blueprint. Designed with intention and built for connection, this plan turns the kitchen into the true soul of the home.

