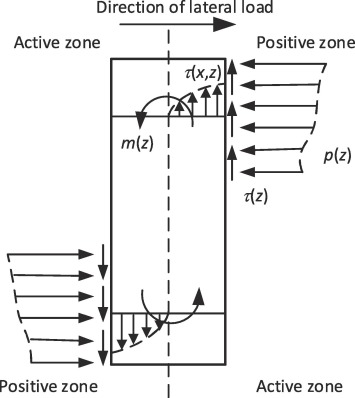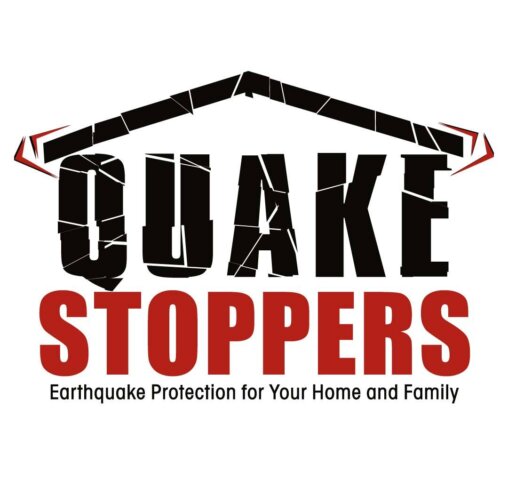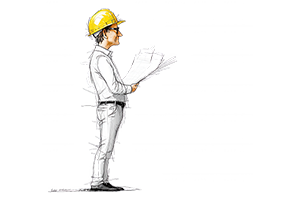Why Site-Specific Engineering Matters More Than Ever in Today’s Homebuilding Landscape
The rising risks of climate, code variability, and why structural engineering is no longer optional.
 Across the United States and Canada, building codes and permitting standards vary dramatically — from rigorous seismic and wind load design requirements in places like California or Florida to counties with virtually no enforcement or documentation at all. Whether you’re purchasing a pre-designed stock house plan or working with a custom home designer, site-specific structural engineering is a crucial part of safeguarding your investment — and more importantly, your family.
Across the United States and Canada, building codes and permitting standards vary dramatically — from rigorous seismic and wind load design requirements in places like California or Florida to counties with virtually no enforcement or documentation at all. Whether you’re purchasing a pre-designed stock house plan or working with a custom home designer, site-specific structural engineering is a crucial part of safeguarding your investment — and more importantly, your family.
At Mark Stewart Home Design, we’ve seen firsthand how drastically conditions can vary from one region to the next. And with climate change driving increasingly extreme weather events, the stakes for responsible engineering have never been higher. Time will reveal the wisdom (It already has) in making very sure that your new home will stand up to increasingly extreme weather and environmental events.
A Patchwork of Requirements: Understanding North America’s Inconsistent Code Landscape
In many areas of the U.S. and Canada, structural requirements are mandated and enforced by local building departments. These codes often include provisions for:
- Lateral loads (wind, seismic, or both)
- Snow and ice loading
- Soil bearing capacity and foundation design
- Energy code compliance
- Hurricane zone construction specs
- Floodplain elevation and anchoring
But here’s the reality: some rural counties — and even entire states — have no meaningful oversight or engineering enforcement in place. Homeowners can often build without stamped structural drawings, lateral engineering calculations, or any real third-party review.
This means that two homes built from the exact same set of plans could have wildly different structural performance outcomes — depending not on the quality of the design, but on whether or not site-specific engineering was done.
When “Good Enough” Is Not Good Enough: Why Minimum Code Shouldn’t Be Your Standard
Building codes are created to reflect minimum life safety standards — not best practices or long-term resilience. Especially in areas that allow homes to be built without engineering review, the burden of responsibility falls squarely on the homeowner or builder.
Ask yourself:
- What happens when a 100-year storm becomes a 10-year event?
- What if seismic activity increases, as projected in many fault zones?
- What’s the cost of underestimating wind uplift on your roof?
In the face of intensifying natural events and regional design inconsistencies, the answer is clear: do more than the minimum.
At Mark Stewart Home Design, we don’t just offer plans. We offer peace of mind. That means providing site-specific structural and lateral engineering for any plan in any state — customized to your exact lot conditions, building orientation, climate exposure, and jurisdictional code level.
The Role of Lateral Engineering in Protecting Your Home
 Lateral engineering refers to the design of structural systems that resist horizontal forces, like wind pressure, seismic motion, or soil pressure. It’s not just about “keeping your walls up” — it’s about keeping your structure standing when Mother Nature decides to test it.
Lateral engineering refers to the design of structural systems that resist horizontal forces, like wind pressure, seismic motion, or soil pressure. It’s not just about “keeping your walls up” — it’s about keeping your structure standing when Mother Nature decides to test it.
Key components include:
- Shear walls and bracing systems
- Hold-downs and anchor bolts
- Roof diaphragm design
- Foundation hold-downs and continuity
Without lateral engineering, a home may meet basic vertical load requirements (As long as they have been also calculated for your area (Snow Loading etc ) — but fail catastrophically under lateral loads. Unfortunately, these are the forces that do the most damage in hurricanes, earthquakes, and tornado-prone areas.
Climate Change Is Reshaping the Home Design Equation
Let’s be honest: the climate risks of 2025 are not the same as 1995 — and they won’t be the same in 2045 either.
We are now designing in a world of:
- Category 5 hurricanes where Category 3 used to be the max
- Firestorms sweeping suburban neighborhoods
- Ice storms and snow loads that cripple power grids
- Record flooding in places that rarely saw water damage before
Many of the regions that still have minimal or no engineering requirements are also the ones most vulnerable to these changes. This makes the decision to engineer to a higher standard not just wise — but potentially life-saving.
Why Guesswork Isn’t Engineering: The Hidden Risks of “Eyeballing It”
It’s not uncommon in regions with minimal code enforcement for builders or subcontractors to “do what’s always worked.” They might size beams based on experience, place hold-downs where they feel appropriate, or use generic truss packages without structural verification.
While many of these homes stand — some for decades — they also fail more frequently under extreme conditions. And when they do, the losses are complete: collapsed roofs, split foundations, even full structural separation during wind events.
Relying on guesswork is not a substitute for engineering. It’s a gamble — and you may not know how poorly it was done until it’s too late. Site-specific engineering removes that uncertainty and replaces it with tested solutions tailored to your site’s forces and conditions.
Case Studies: When Engineering Saved the Home (or Didn’t)
✅ Case: Engineered to Survive
In 2022, a small development outside Fort Myers, Florida, built using high-wind, engineered structural systems, stood firm after Hurricane Ian devastated surrounding neighborhoods. Homes built just a few years prior, with minimal wind resistance, lost roofs or collapsed outright.
❌ Case: No Engineering, Total Loss
In Oregon’s 2020 wildfire season, several homes burned rapidly due to a combination of poor defensible space and flammable construction. One structure, designed with climate-adaptive materials and fire-resistant detailing, remained standing — largely due to careful design and above-code engineering, including venting and wall assembly treatments.
These are not anomalies — they’re data points in an emerging reality. When built to higher standards, homes not only stand longer, they can save lives.
But My Builder Is Experienced — Do I Still Need It?
Experienced builders are essential — but experience alone cannot calculate shear wall resistance, moment frames, or wind uplift. They may not know that your specific site sits in a micro-climate with 30% more wind than surrounding areas or that a subtle soil condition on your lot increases lateral displacement risks.
Site-specific engineering supports your builder by:
- Removing guesswork from structural detailing
- Providing clear specifications they can follow
- Speeding up inspection approval
- Minimizing liability for everyone involved
Your builder should welcome engineering, not avoid it. It makes their job easier — and your home stronger.
How Site Conditions Influence Structural Strategy
Not all home sites are created equal. A hillside lot in California demands a vastly different structural approach than a flat, wind-prone prairie in Oklahoma. Site-specific engineering starts by analyzing your lot’s topography, soil composition, orientation, and exposure to climate threats.
Soil bearing capacity, for example, will determine whether your home needs spread footings, deep foundations, or reinforced slabs. Steeper sites may require stepped foundations, retaining walls, or added shear design to resist slope movement. In coastal or wildfire-prone areas, venting, framing materials, and anchoring systems are often tailored for elevated risk.
By adapting the structure to your site, engineering delivers more than code compliance — it produces a resilient home, designed for how and where you live.
The Mark Stewart Structural Commitment
 At Mark Stewart Home Design, every single house plan we offer can be site-specifically engineered for the exact location of your build. That includes:
At Mark Stewart Home Design, every single house plan we offer can be site-specifically engineered for the exact location of your build. That includes:
- Lateral engineering (seismic, wind, shear wall design)
- Vertical load verification (live/dead, roof snow, trusses)
- Foundation optimization for your soils and grade
- Regional code compliance (IBC, IRC, CBC, NBC)
- Stamped documentation by licensed structural engineers in your state or province
We work with a trusted team of structural professionals who are familiar with the engineering demands across North America — from hurricane zones to snow country and everything in between.
Why It’s a Small Price for a Massive Return
Here’s what site-specific engineering really buys you:
- Reduced structural failure risk
- More accurate construction bids
- Faster permitting approval
- Insurance premium discounts (in many regions)
- Peace of mind
For an additional investment typically in the $2,500–$6,000 range, (Depending on the size and complexity of the home design ) you are massively reducing the probability of catastrophic loss, improving energy performance, and ensuring your home meets or exceeds every applicable safety threshold.
This is not an upgrade. It’s an essential.
Questions Every Homeowner Should Ask Before Building
Before the first shovel of dirt is moved, every homeowner should take time to ask:
- What are the lateral load requirements for my site?
- Are there any unique climate or geological risks in this area?
- Has the structural system of this home plan been tailored to my lot?
- What’s the snow load, wind exposure, or seismic zone rating?
- Can I provide my builder with engineered drawings that match my permit office’s expectations?
Asking these questions isn’t a burden — it’s a responsibility. It protects your family, your financial future, and your peace of mind. Working with a design team that provides site-specific engineering means you don’t have to answer these alone.
Final Word: Don’t Build Blind — Build Smart, Build Engineered
If you’re planning to build in a region with lax code enforcement or little-to-no engineering requirements, you are not exempt from the forces of nature — you’re simply exposed to them.
As climate patterns grow more volatile and structural risk increases, the true safety net lies in what you proactively design into your home. Site-specific engineering isn’t just about meeting code — it’s about beating it. About building a home that lasts.
At Mark Stewart Home Design, we proudly stand behind every plan we sell — and we offer engineering services tailored to your exact build site, in every state and province across North America.
It’s not just smart. It’s essential.
Because protecting your home starts well before the foundation is poured.







