Custom Designed House Plans
We offer one of the finest custom design experiences available. Mark Stewart personally designs all custom projects to meet your expectations. You can be sure you will get the kind of design expertise you expect. Your project will then be followed by Mr. Stewart throughout completion of construction documents, site planning and engineering. You can rest assured that this kind of personal attention is our commitment to you. We have assembled an unmatched team of drafting, graphic, design and engineering talent that is committed to your satisfaction and the completion of your custom project. If you don’t find the right stock plan for your needs, be sure that Mark Stewart and his talented team of colleagues will create just what you desire.
Please call for your custom design consultation (503) 701-4888
Below are a few examples of custom designed homes we have created for our clients.
Showing 1–20 of 307 results
-
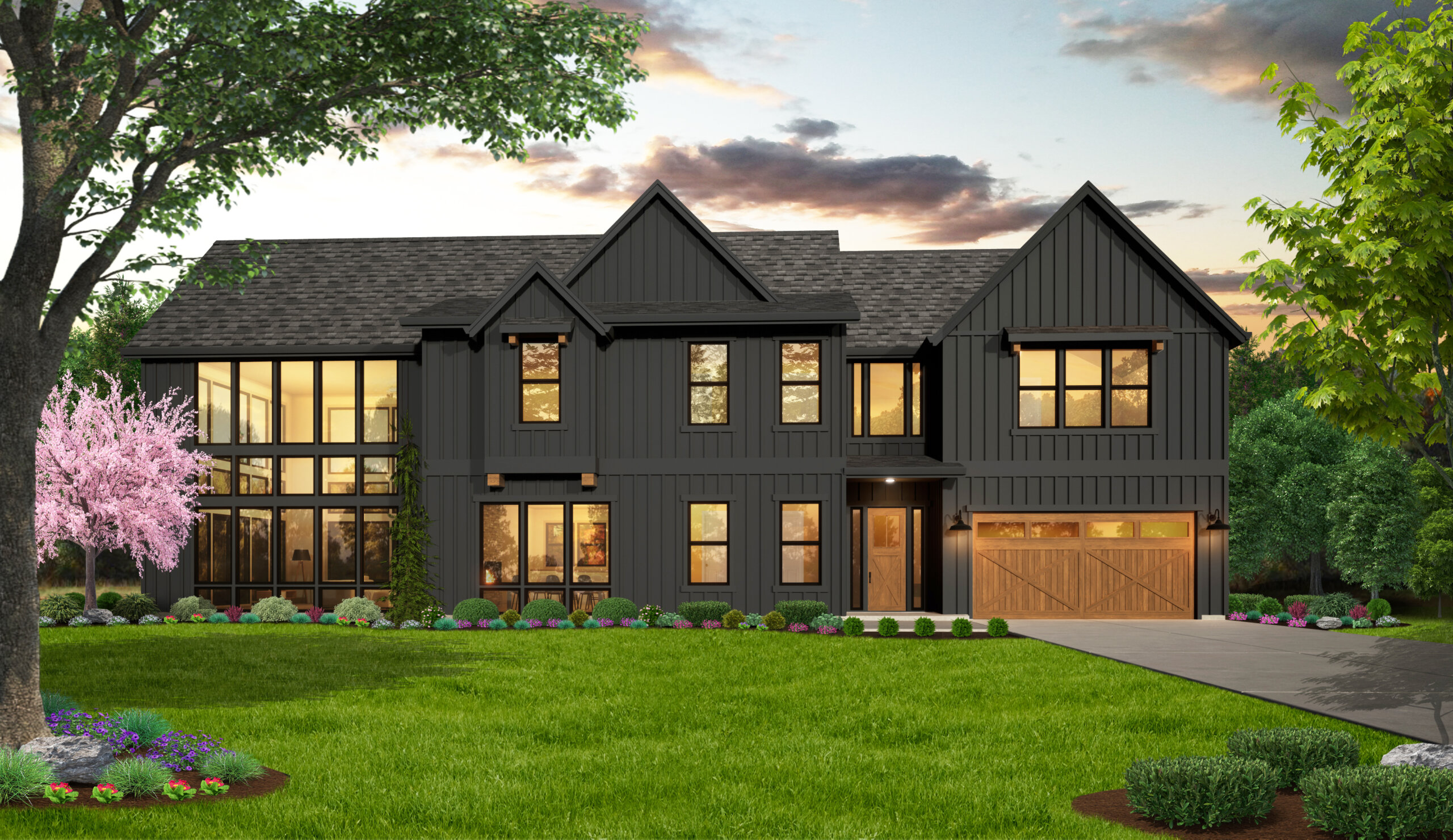
MF-3443
European Style Two Story Farmhouse ...
-
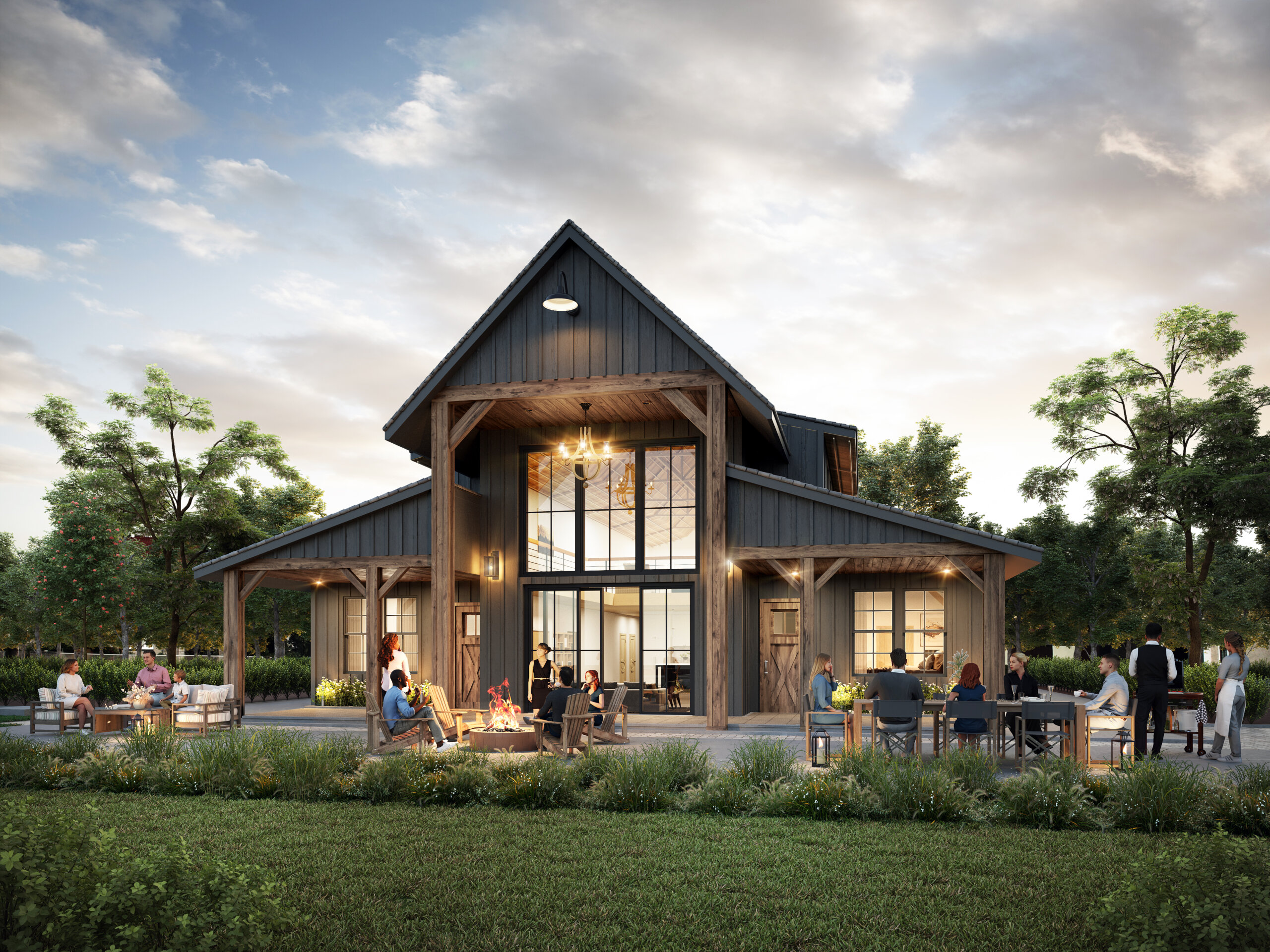
MB-3180
Heritage House (MB-3180) is a masterfully...
-
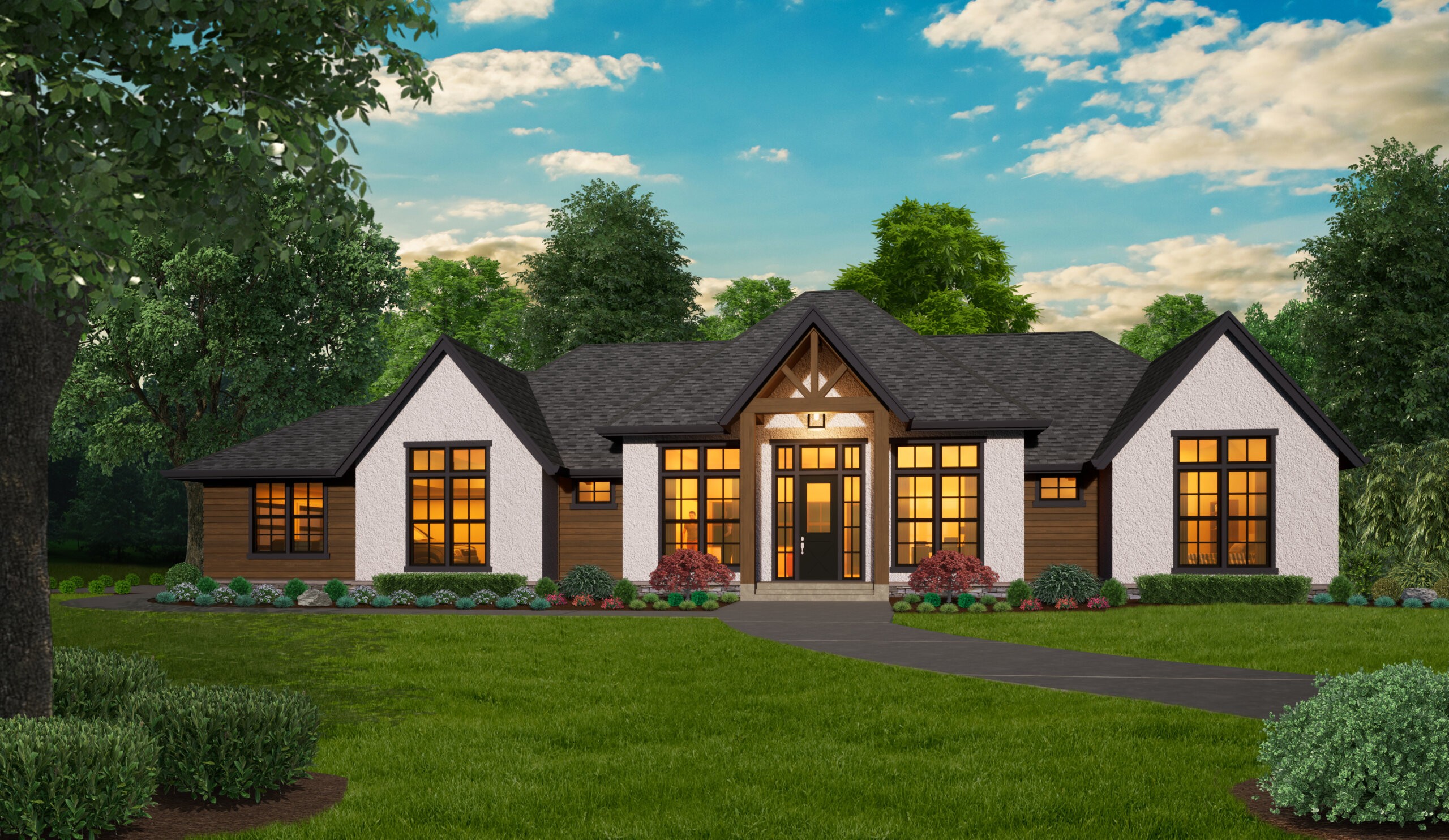
M-2667
Paris Country – A One-Story French Country Home...
-
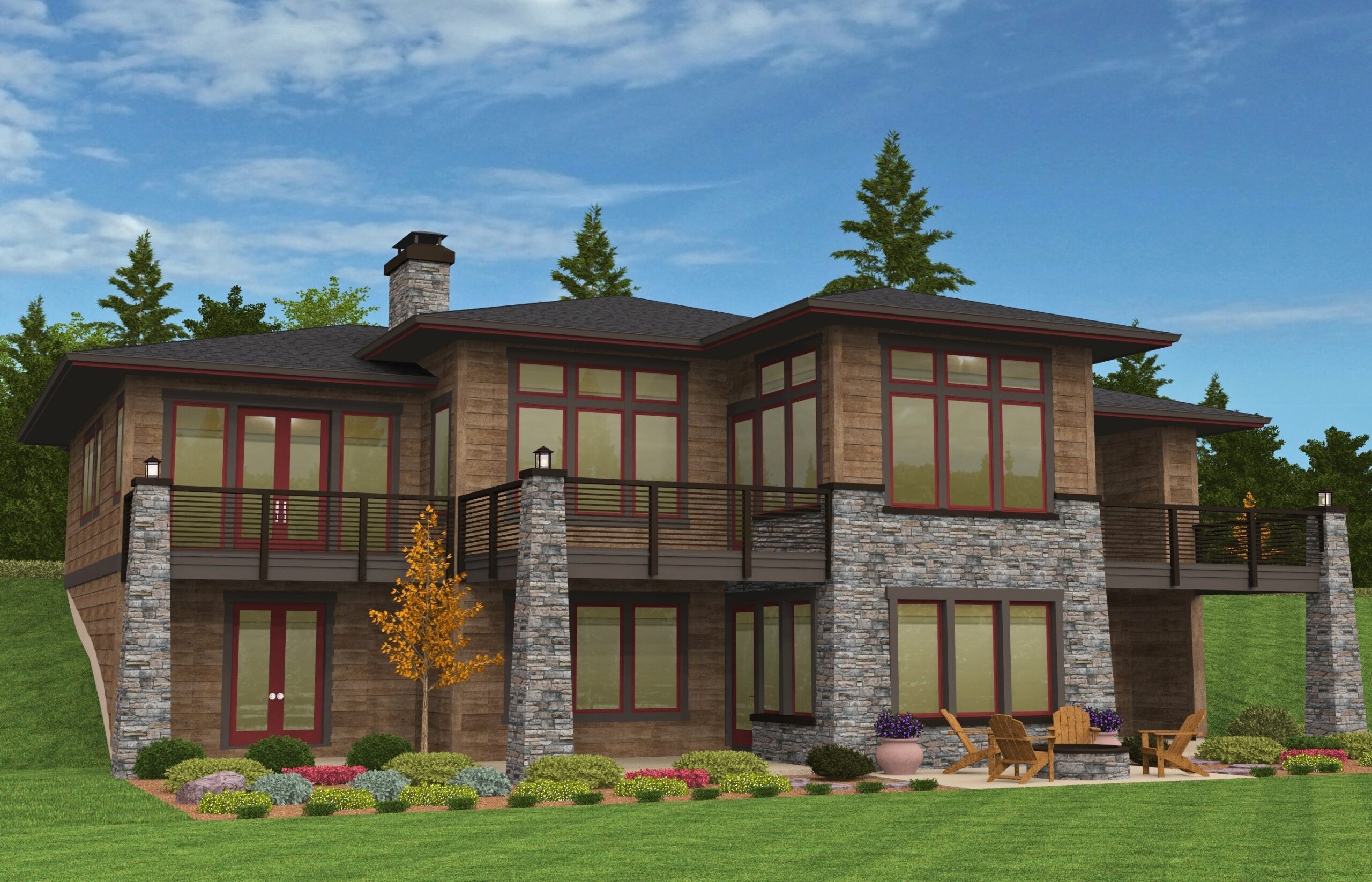
M-4081-H
Wallowa – Rustic Modern Luxury Meets Mountain...
-
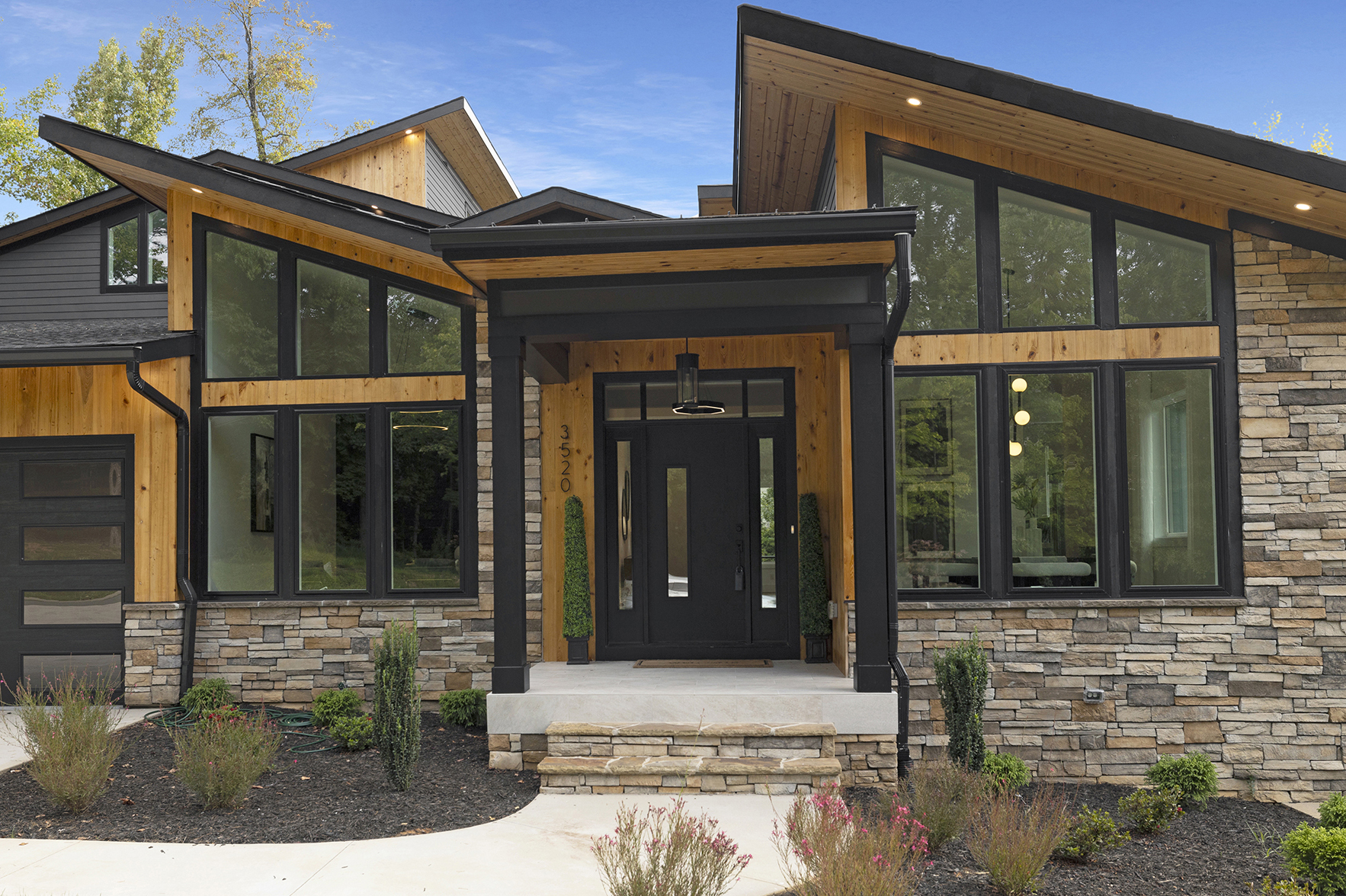
MM-4806
Discover the Striking Elegance of Mid-Century: A...
-
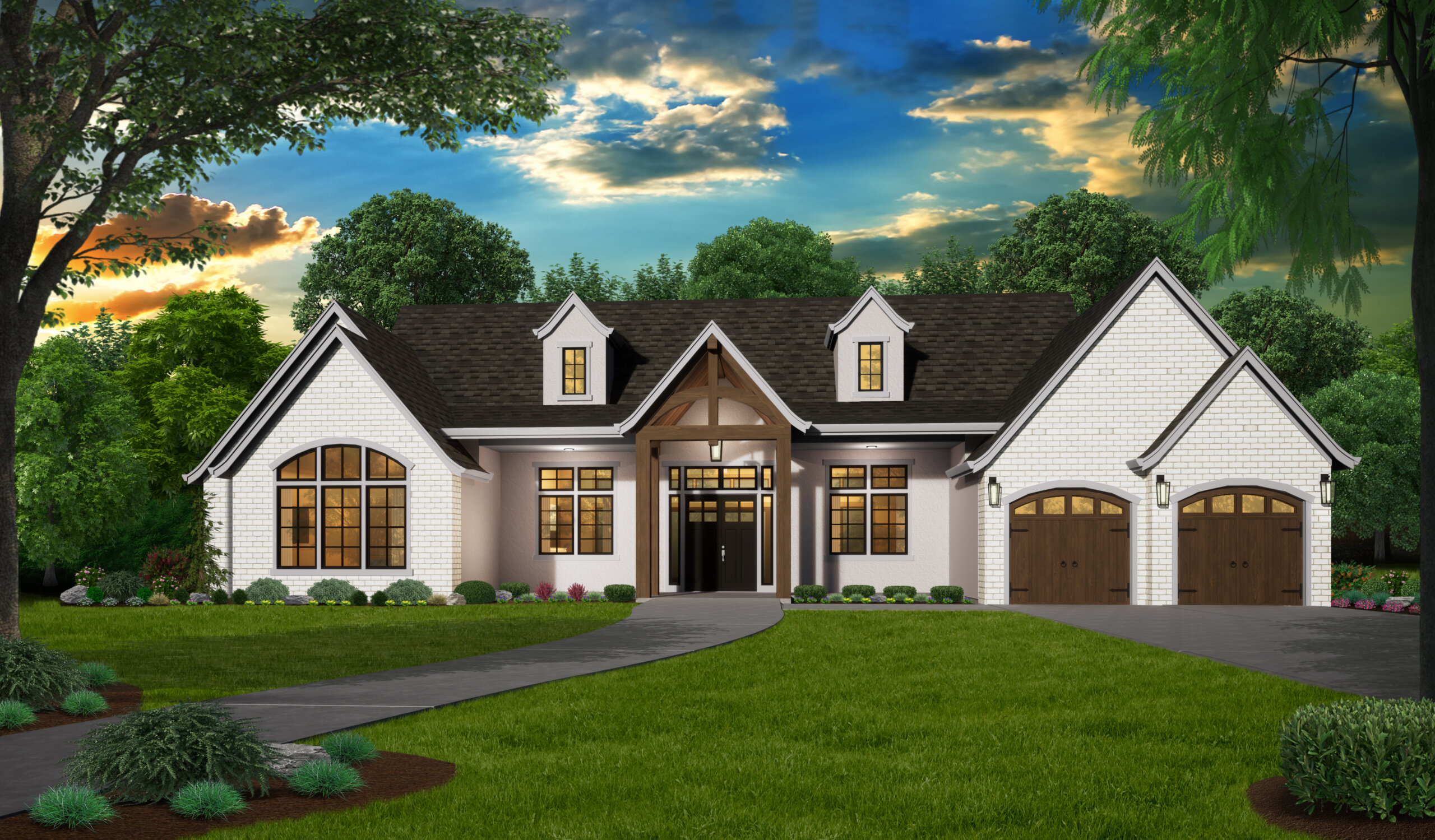
Old Money - Storybook one level House Plan - M-2594-ST
Old Money - Storybook one level House Plan ...
-
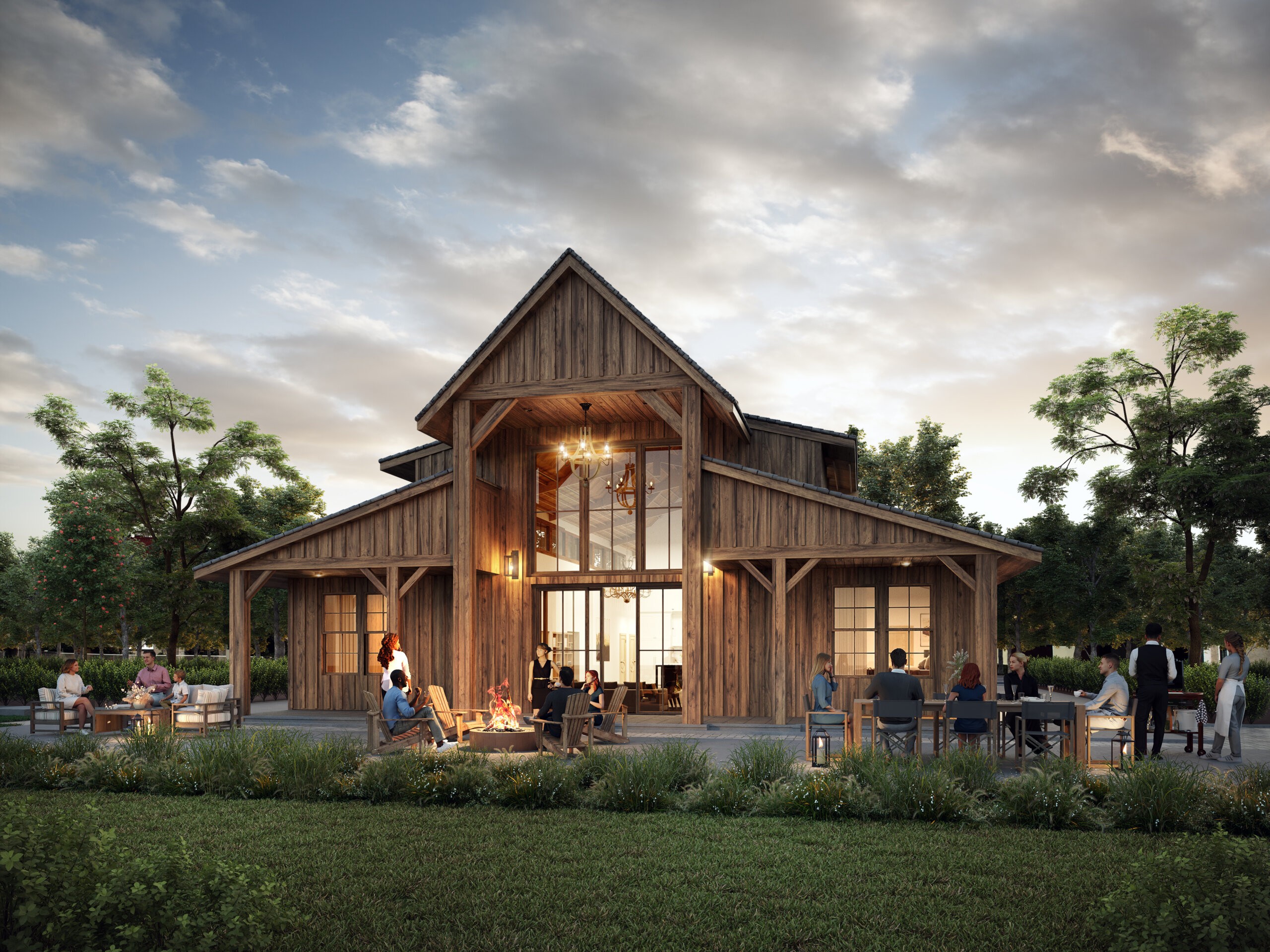
MB-4390
-
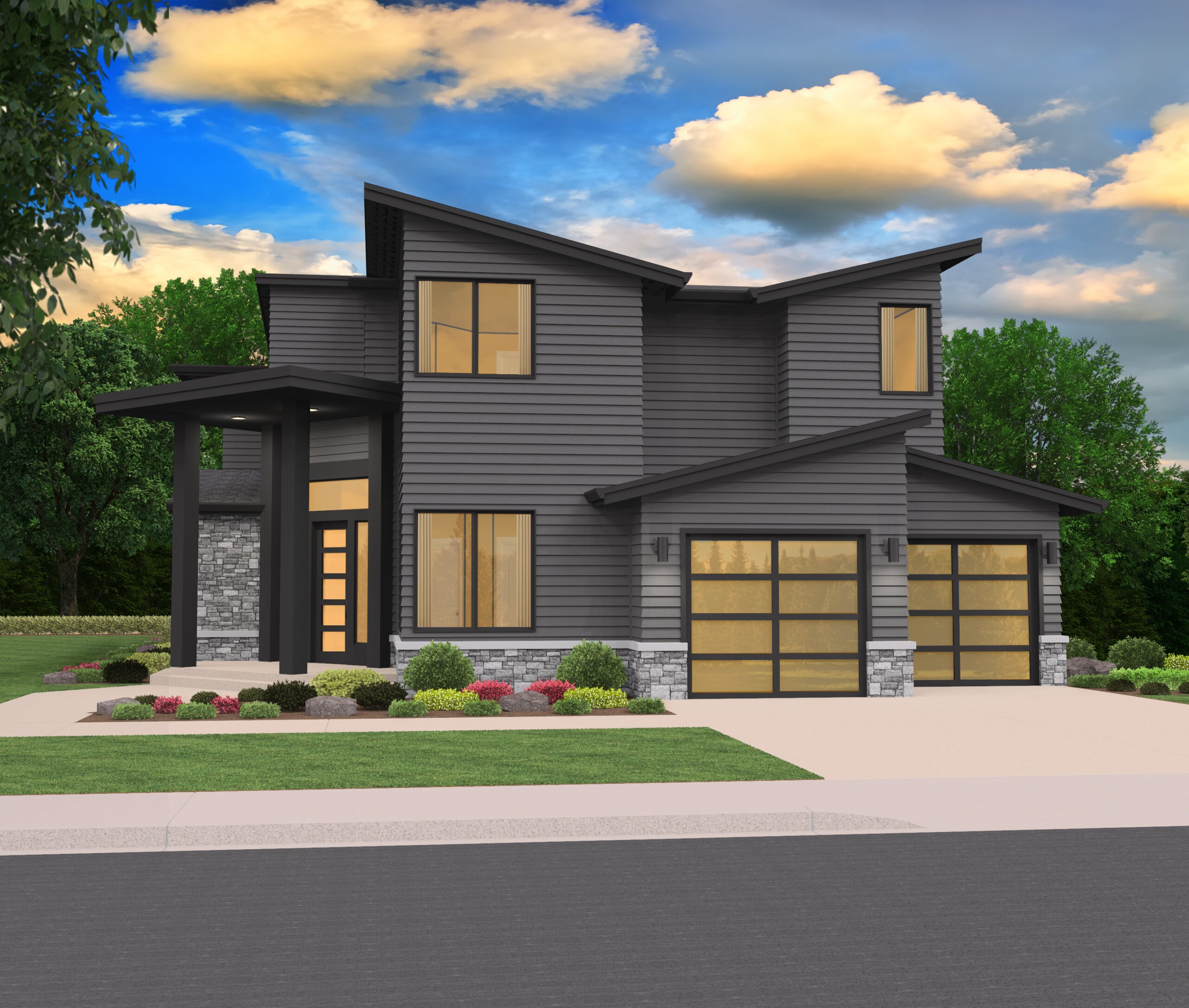
MM-3107
First Light: A Bold Shed Modern 2-Story Corner Lot...
-
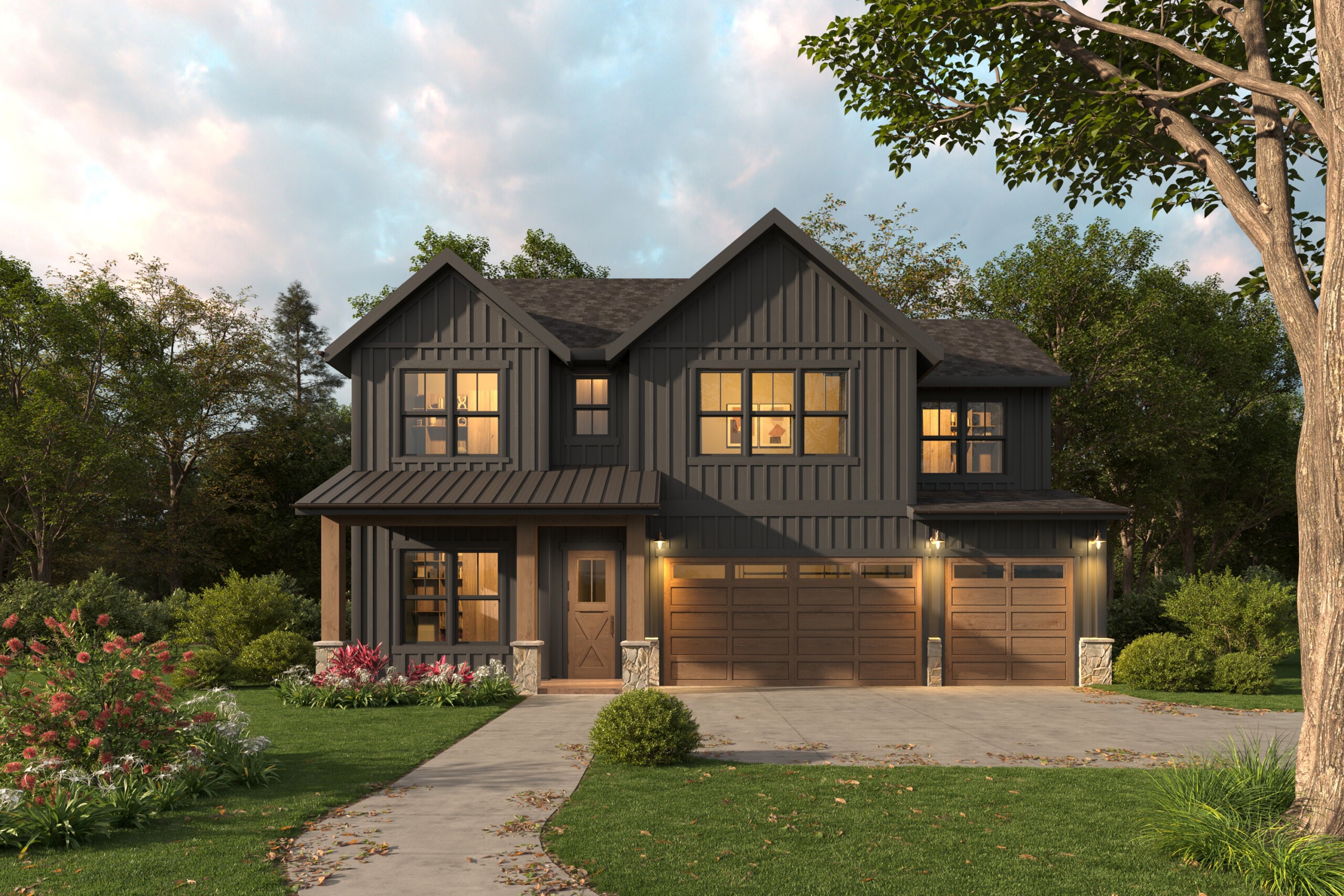
MF-3610
Southern Cross: A Stunning Narrow Family Rustic...
-
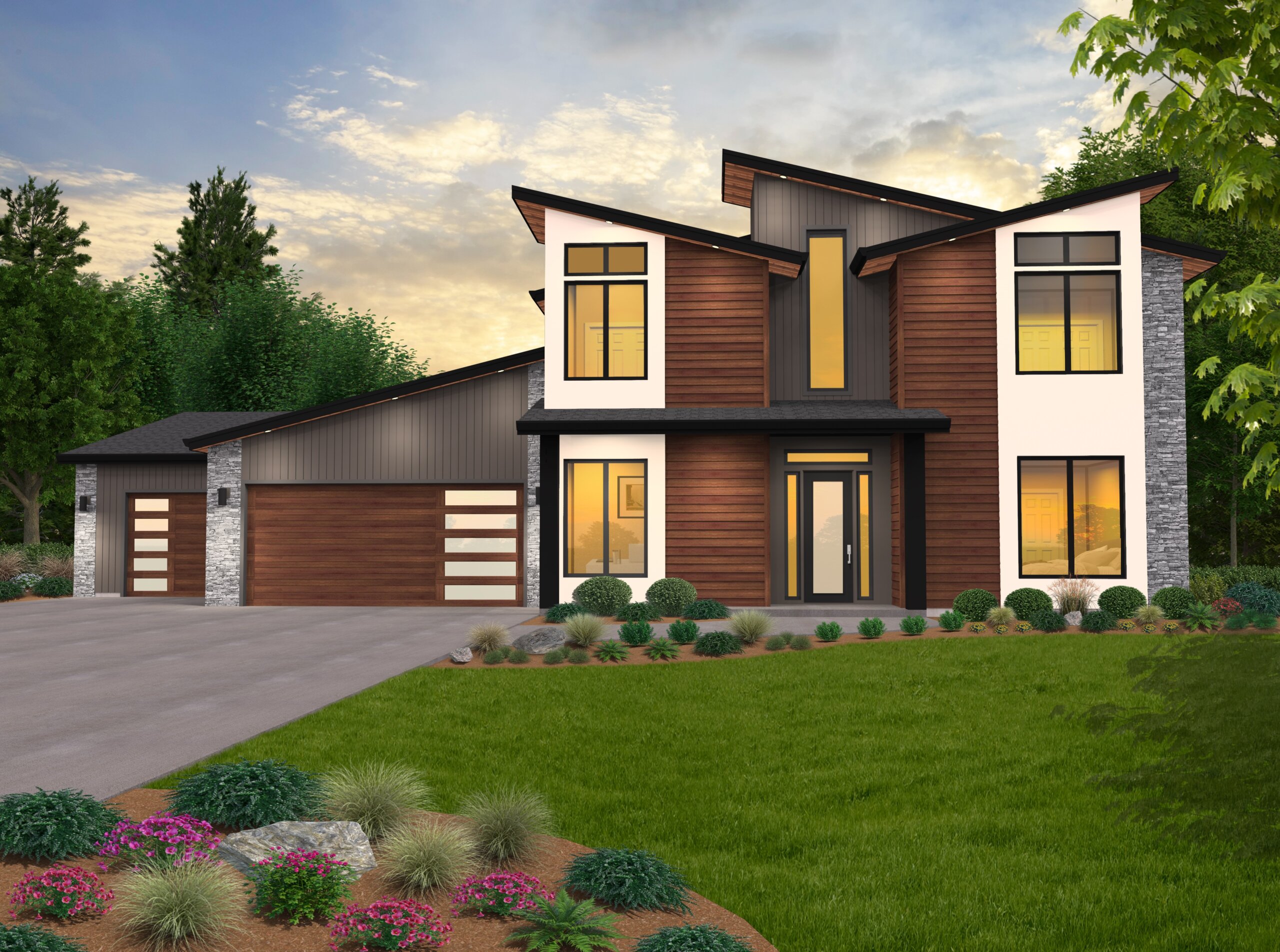
MM-4071
A Modern Masterpiece: Innovative Modern Luxury...
-
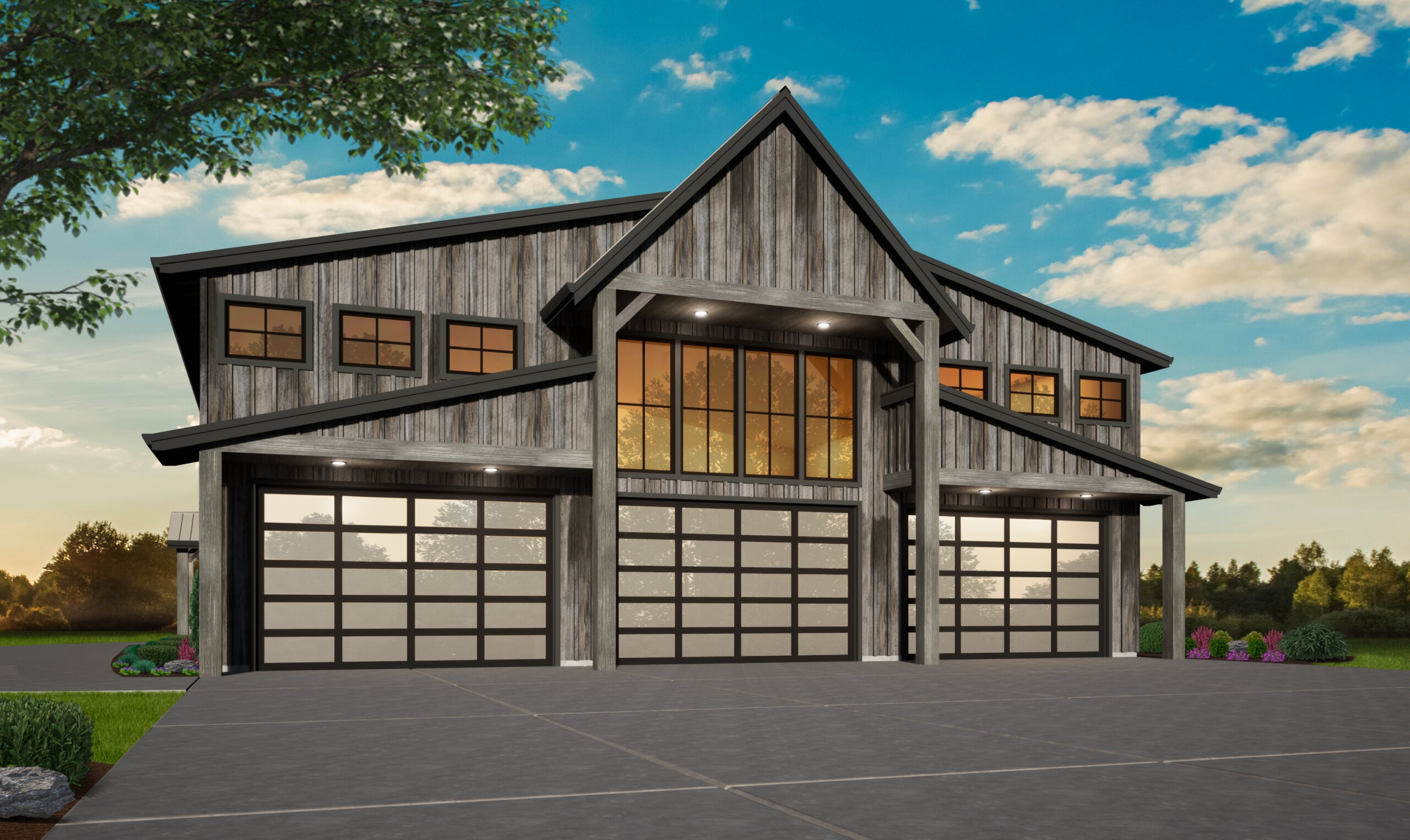
MB-6195
Rustic Bliss Barn - Ultimate Barndominium ...
-
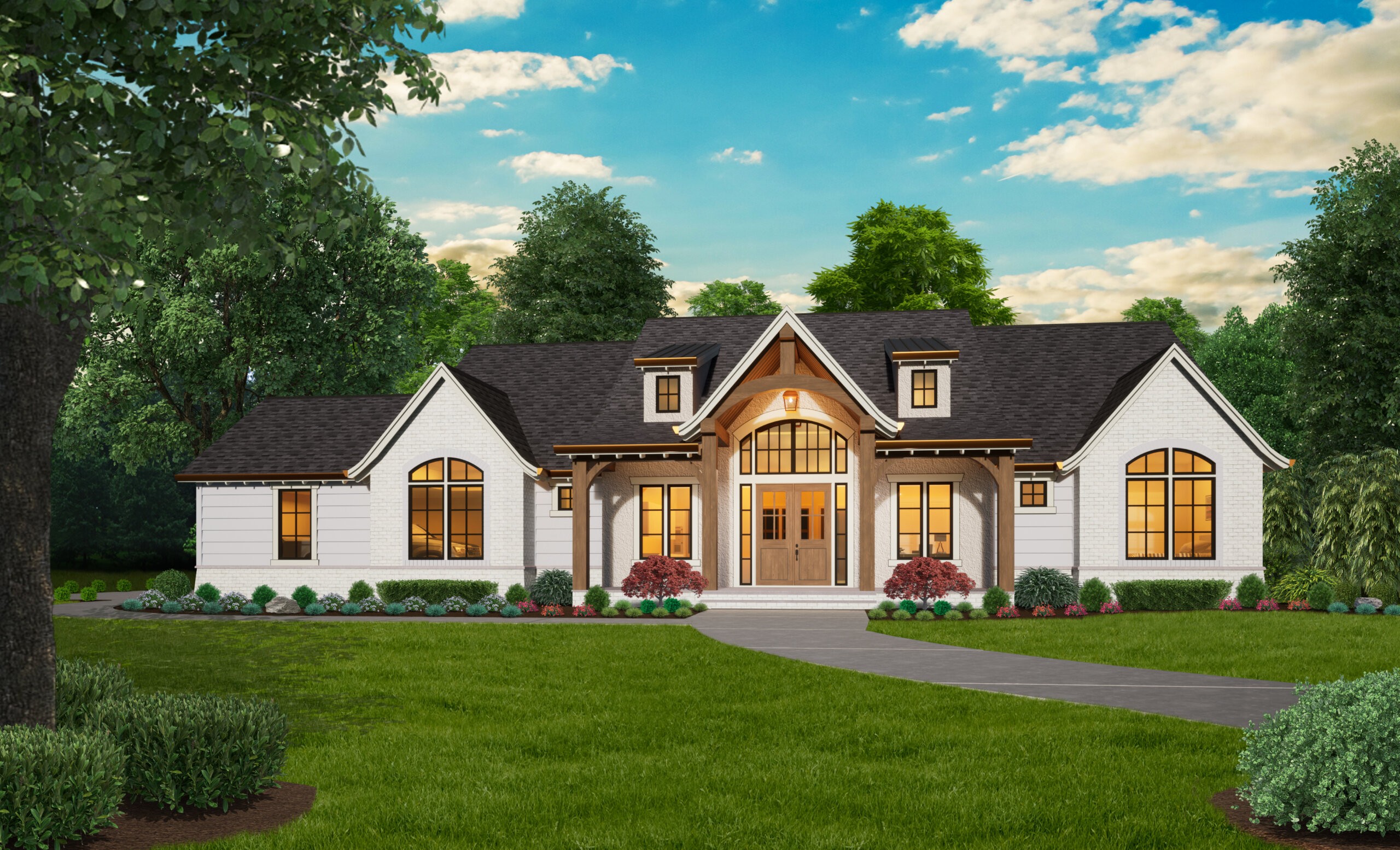
M-2919 ST
Cobblestone Sanctuary - Ancestral One Story with...
-
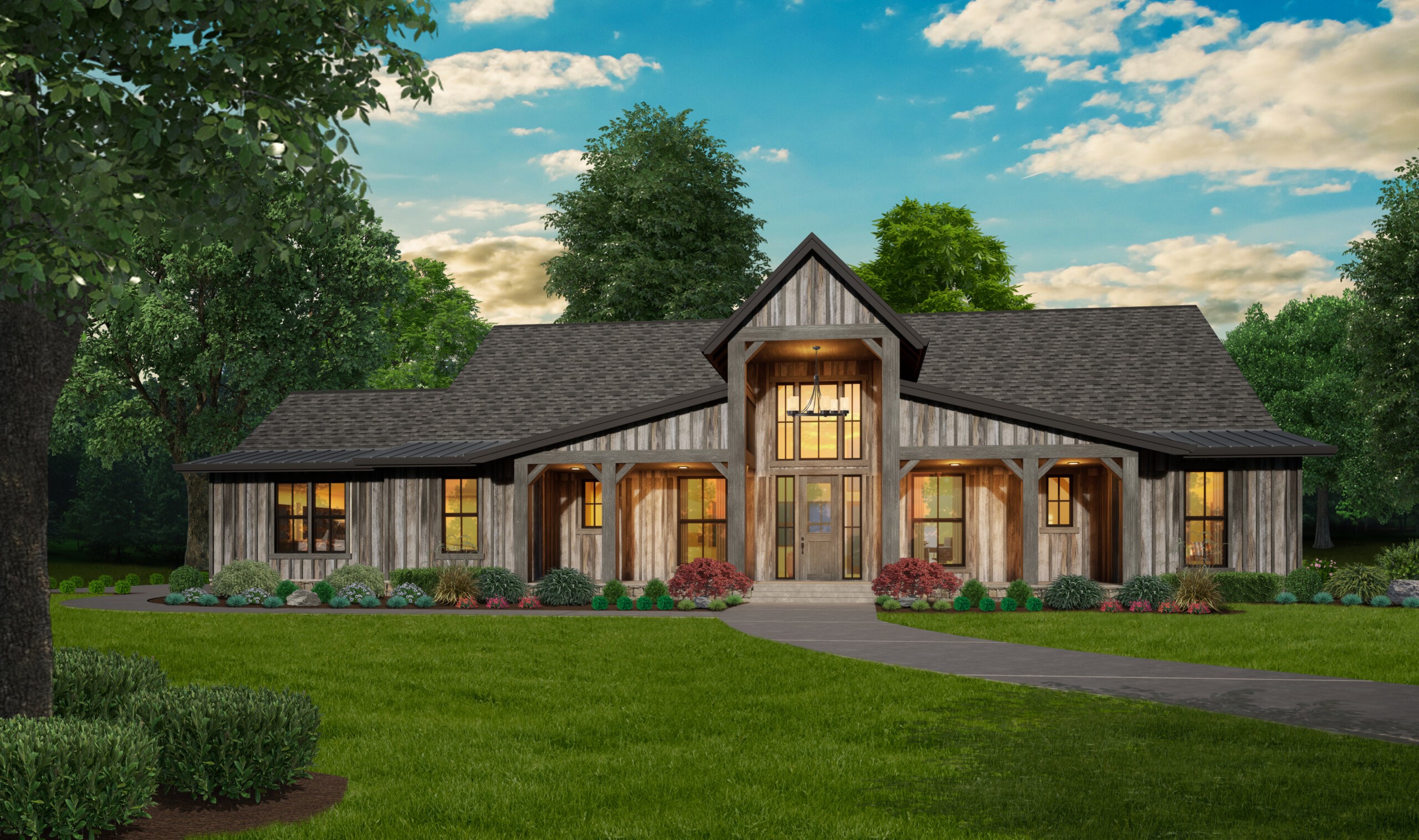
MB-2547
-
Modern View - Multiple Suite House Plan
Views:109
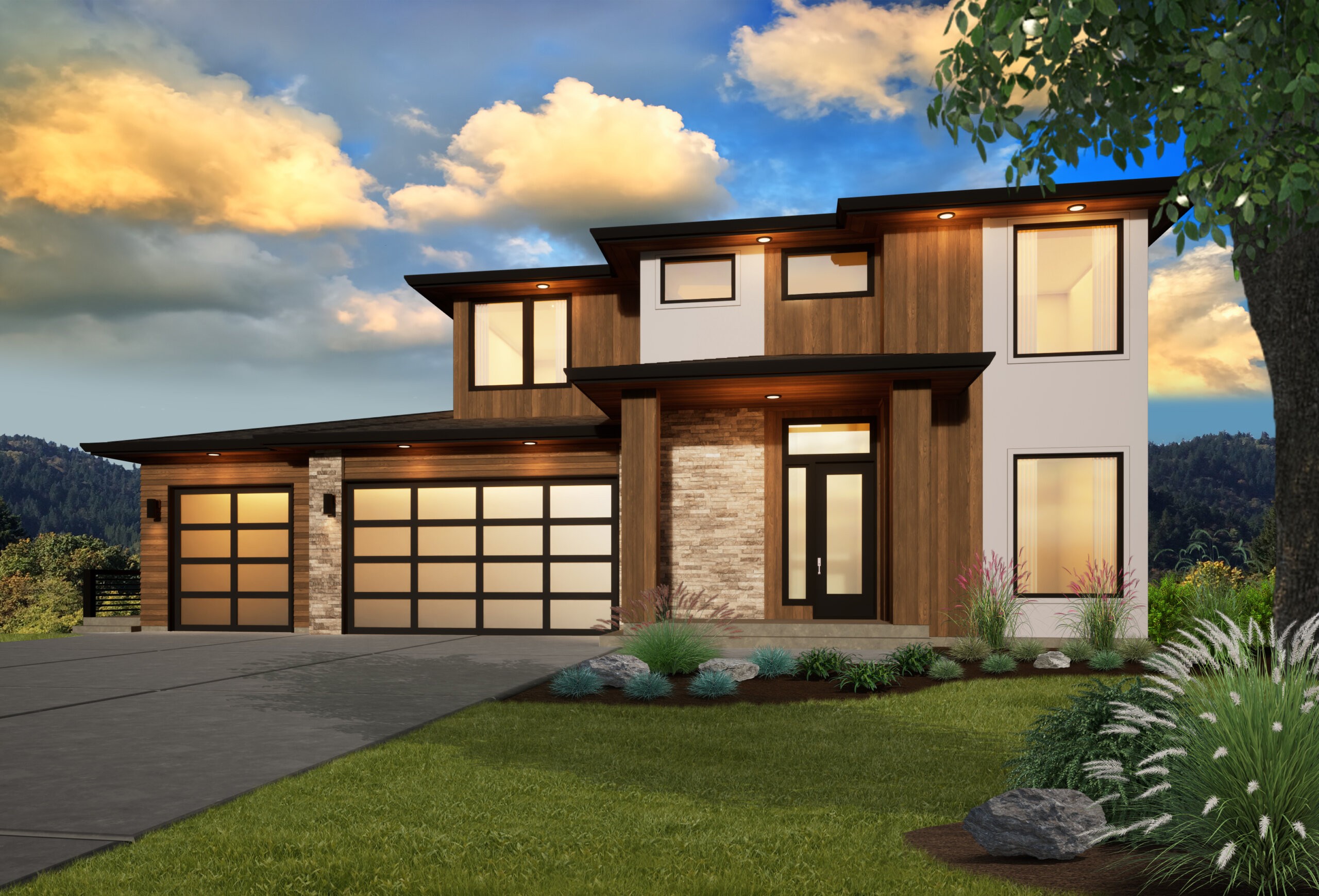
MM-4523
Modern View - Multiple Suite House Plan ...
-
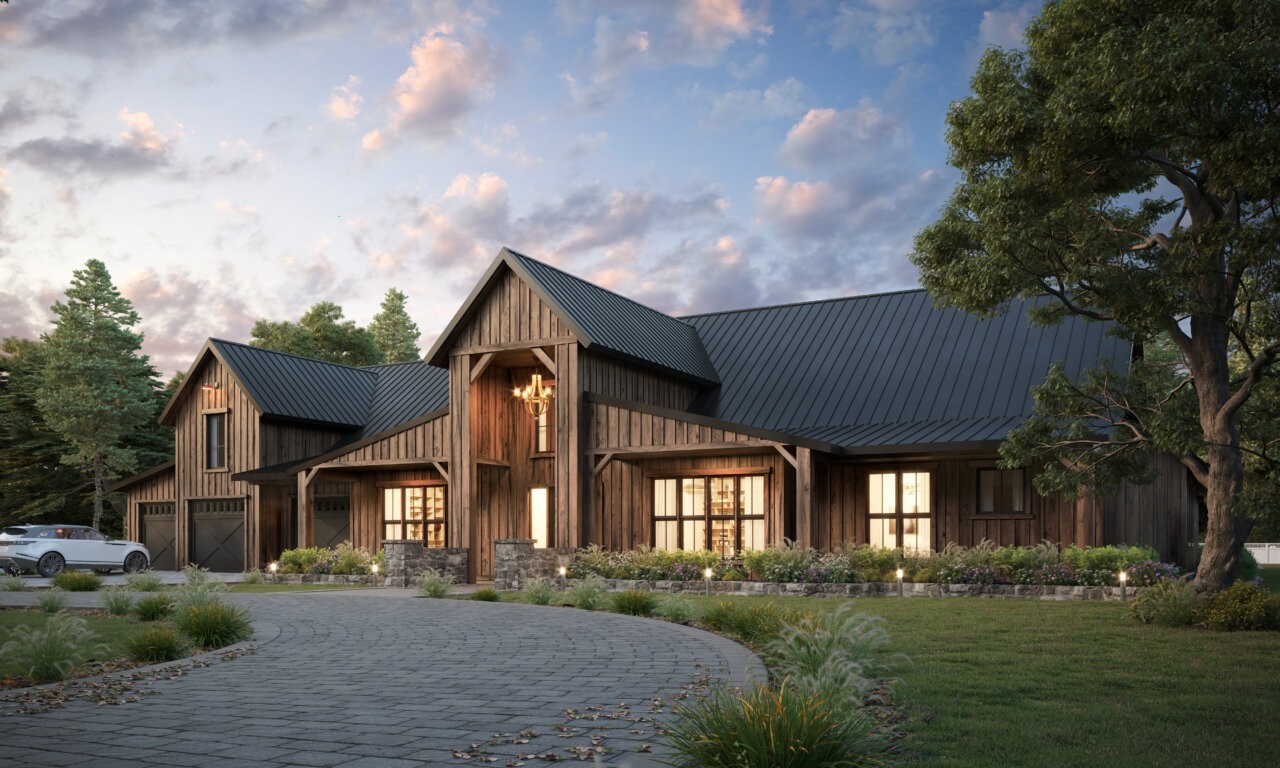
MB-4196
Rustic Barn Style House Plan
-
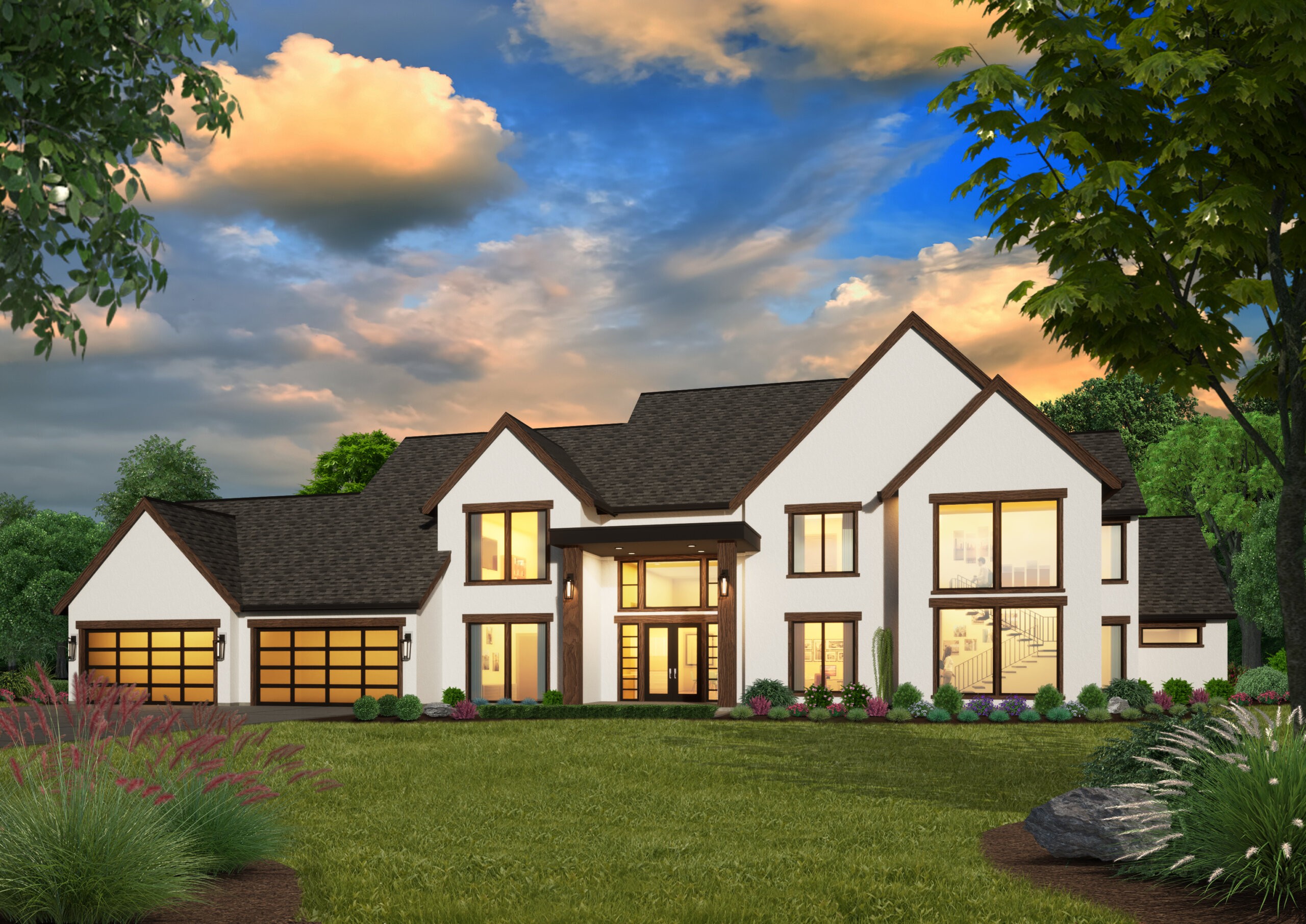
M-5725
Luxurious Modern European Estate House Plan ...
-
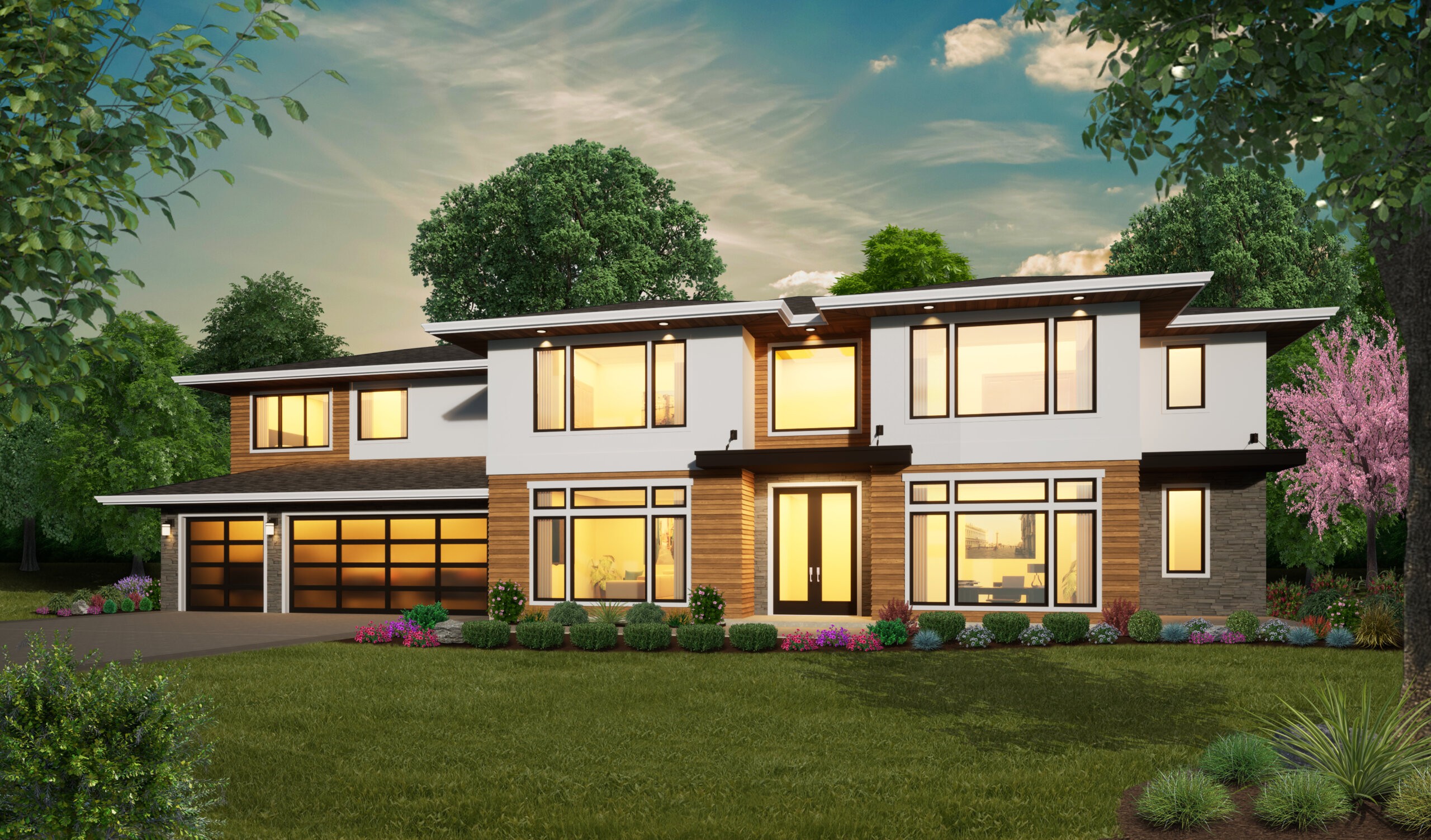
MM-5384
Two Story Luxury Prairie Family House Plan ...
-
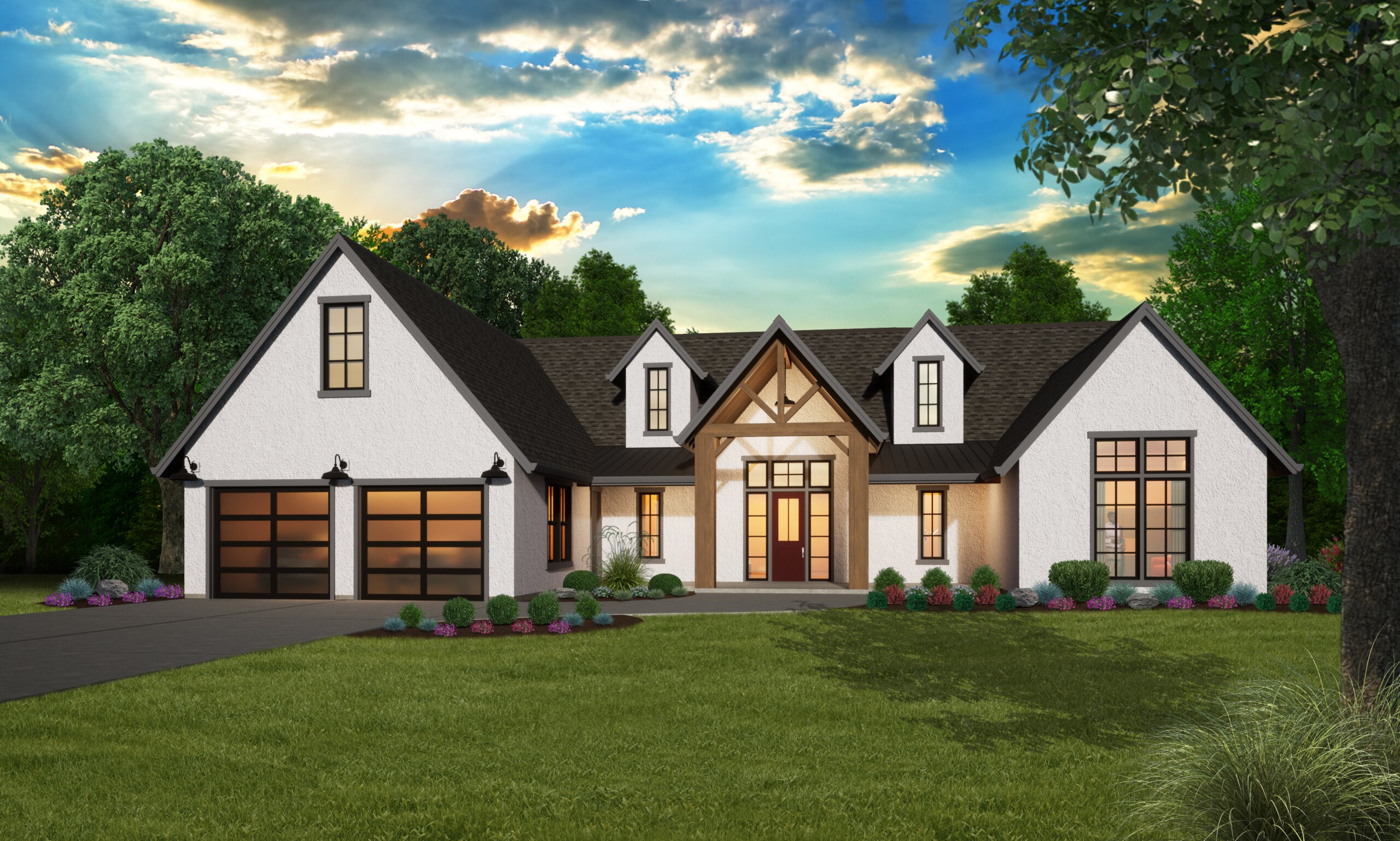
MPO-2575
Fully integrated Extended Family Home ...
-
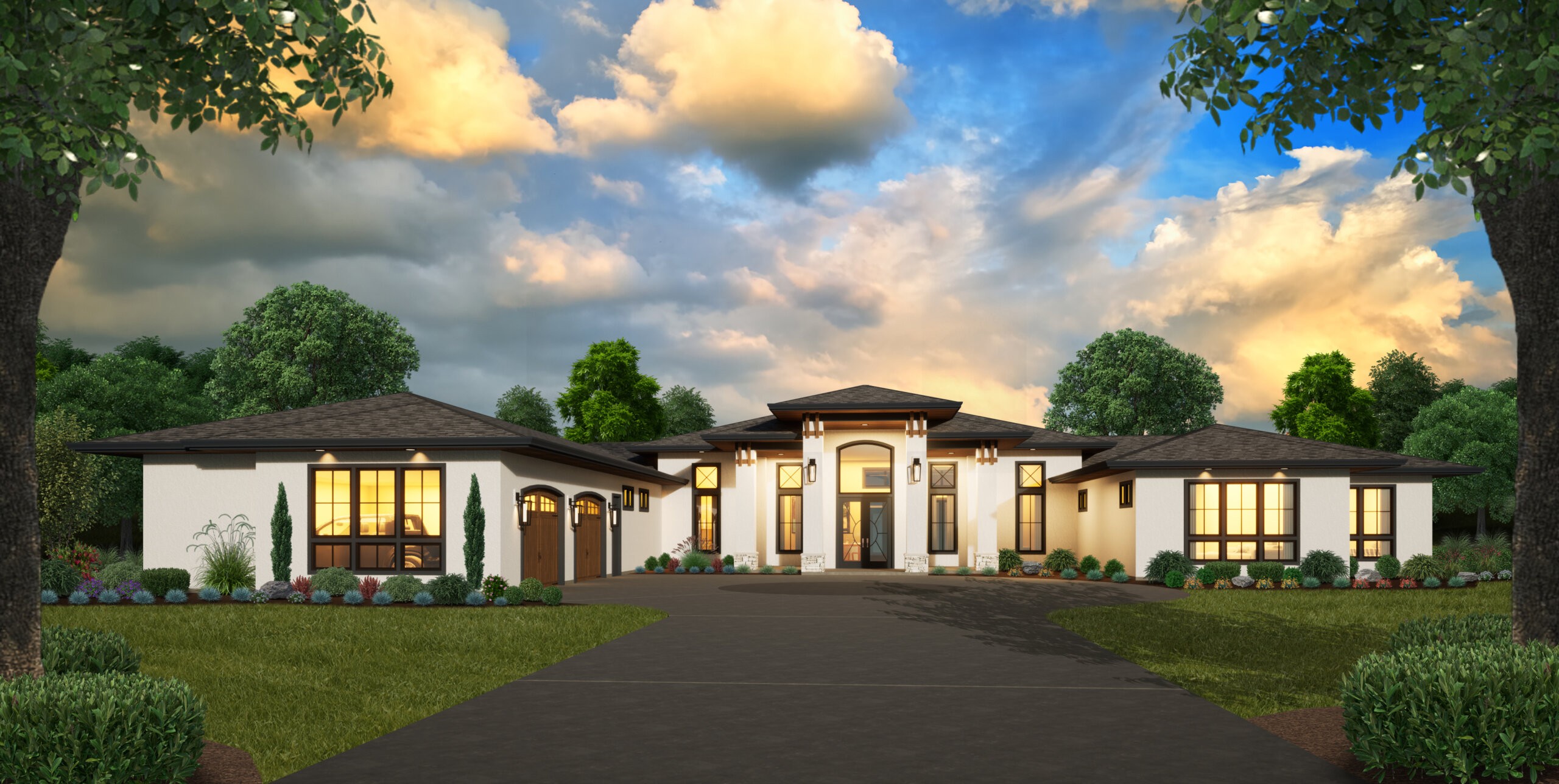
MSAP-4031
One Story Modern Prairie Style House Plan ...
-
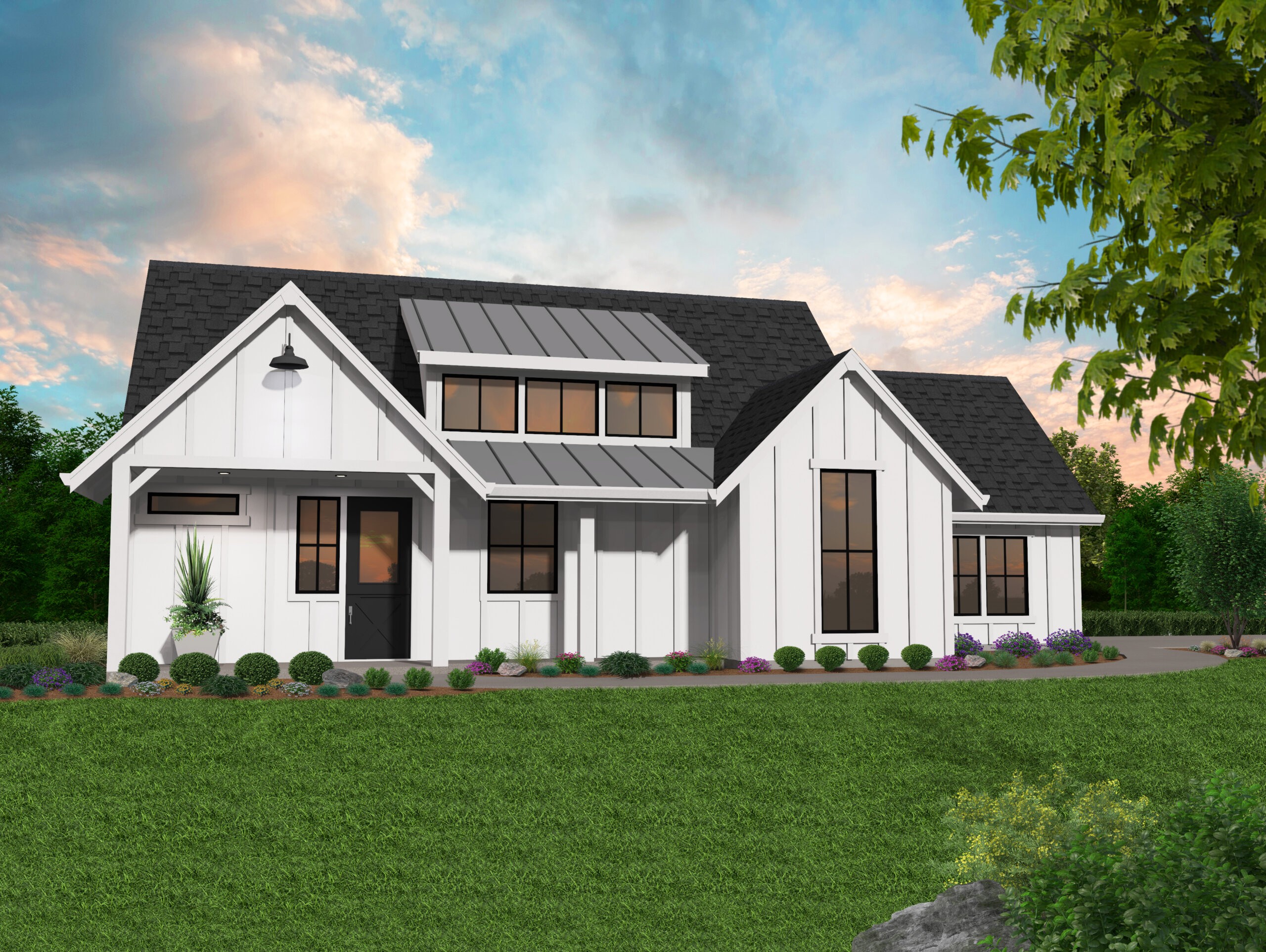
MF-986
The Magnificent Rustic Farmhouse with Everything...






