Custom Designed House Plans
Showing 181–200 of 307 results
-
Major Lane
Views:78
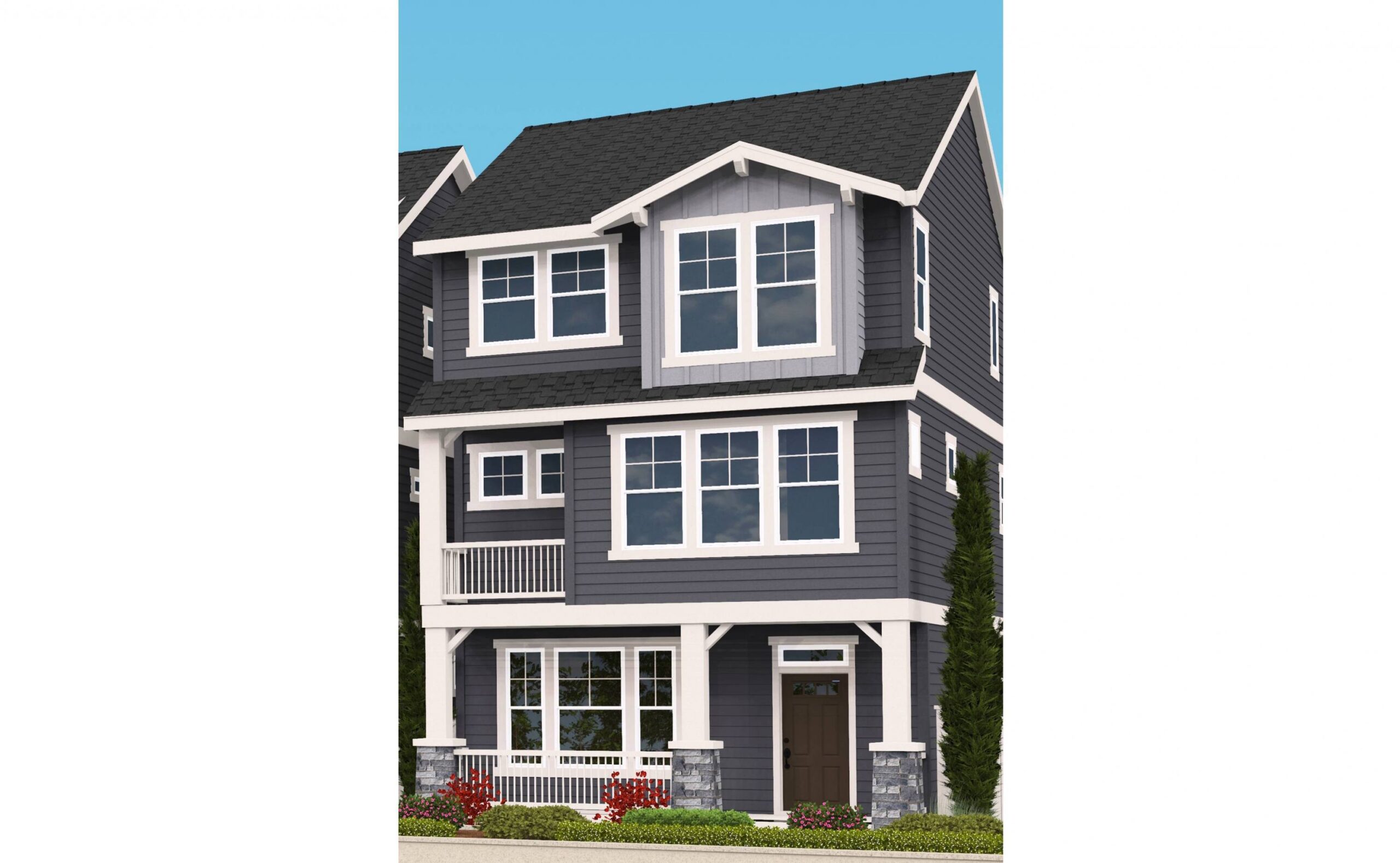
M-2274-VOR
This Traditional, Craftsman, and Country designs,...
-
Officers Row
Views:112
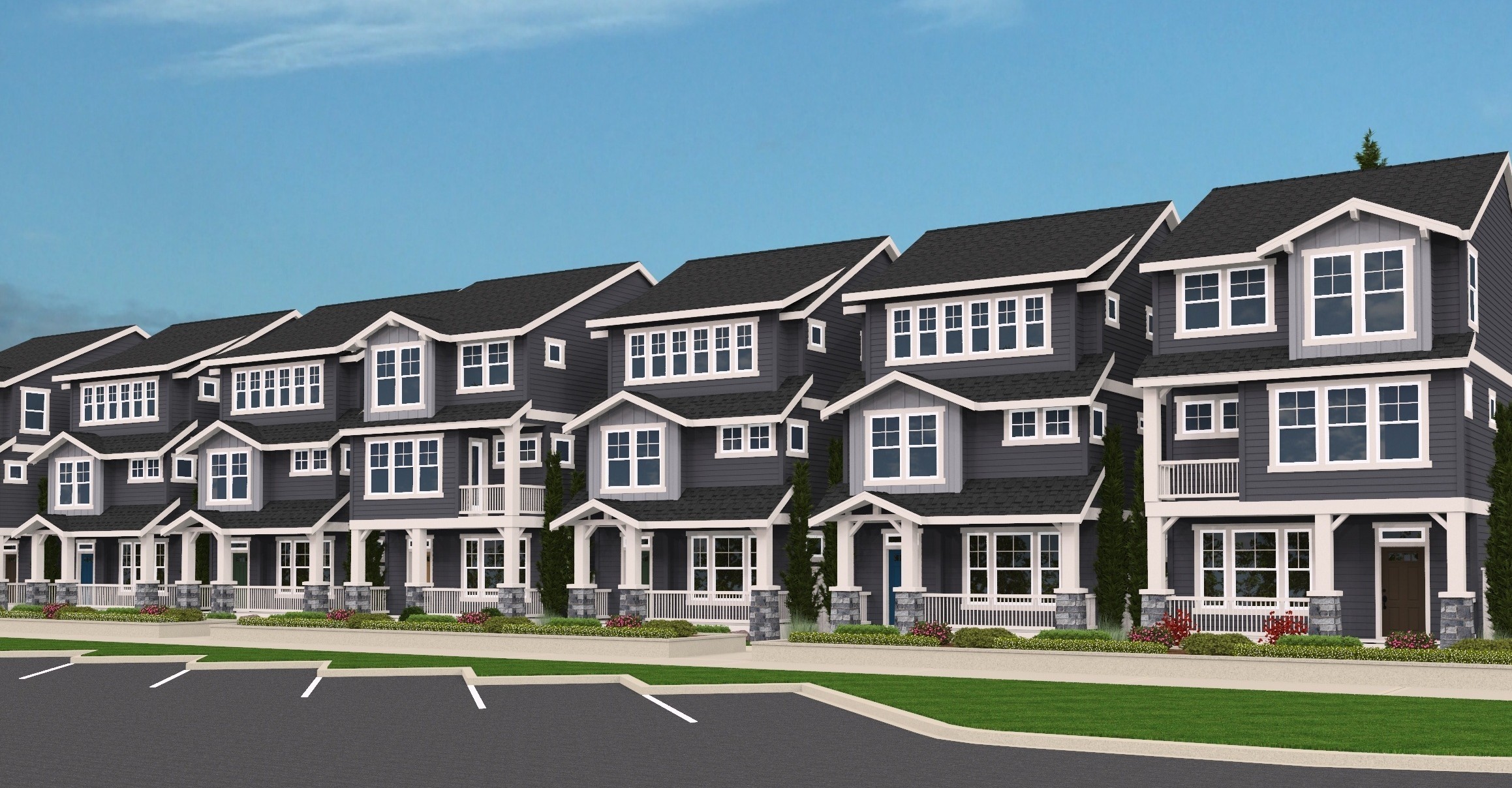
M-2140-VOR
The "Officers Row", a Rowhouse Design with...
-
Lifespring
Views:63
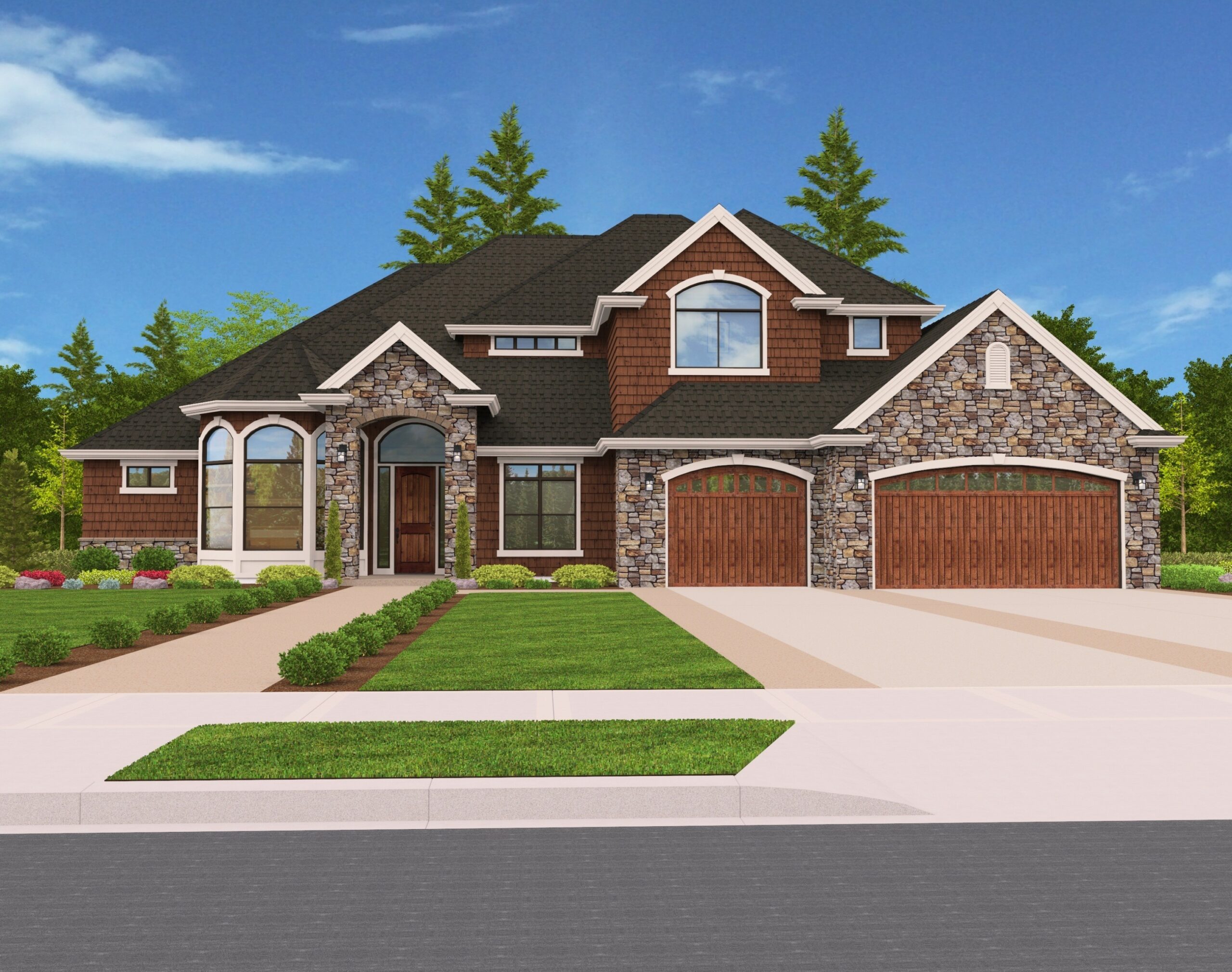
M-3958-GFH
Gorgeous Luxury House plan with Garden Room ...
-
Ralston 2.0
Views:122
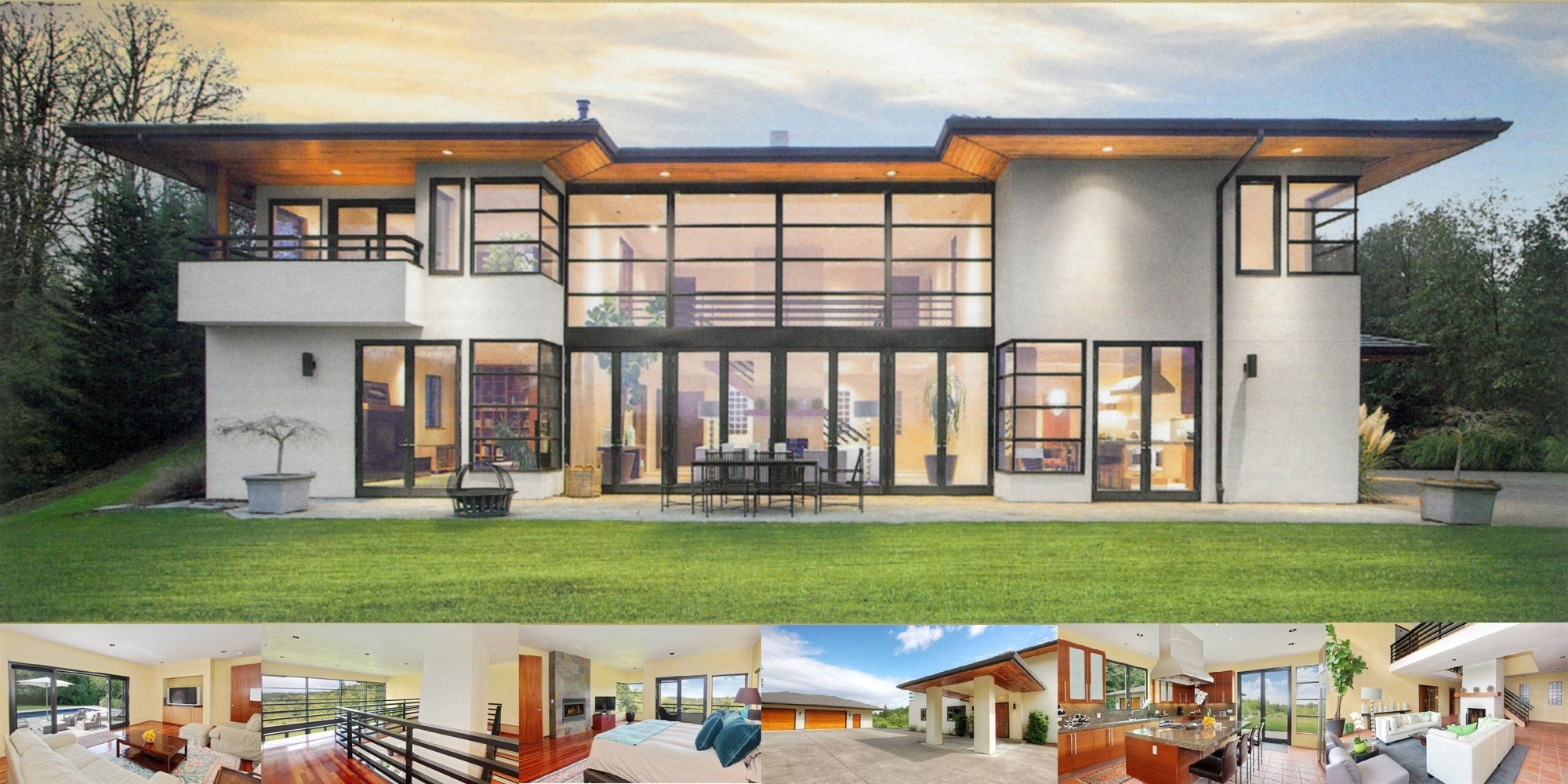
MSAP-5305
Nothing compares with this Contemporary and/or...
-
Stephanie
Views:116
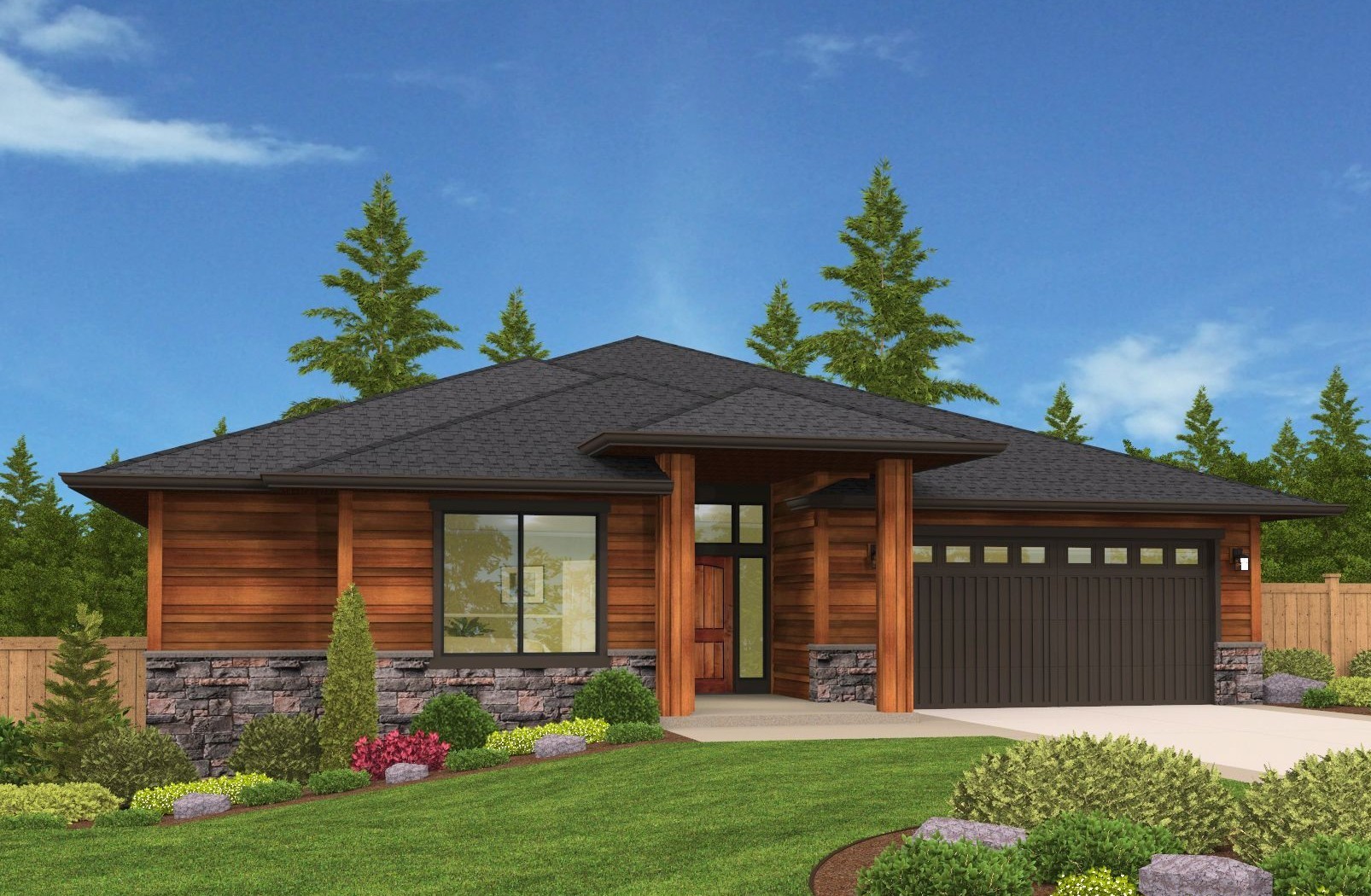
M-2445-GFH
Stephanie is a Contemporary, Prairie, and...
-
Erion Dream
Views:66
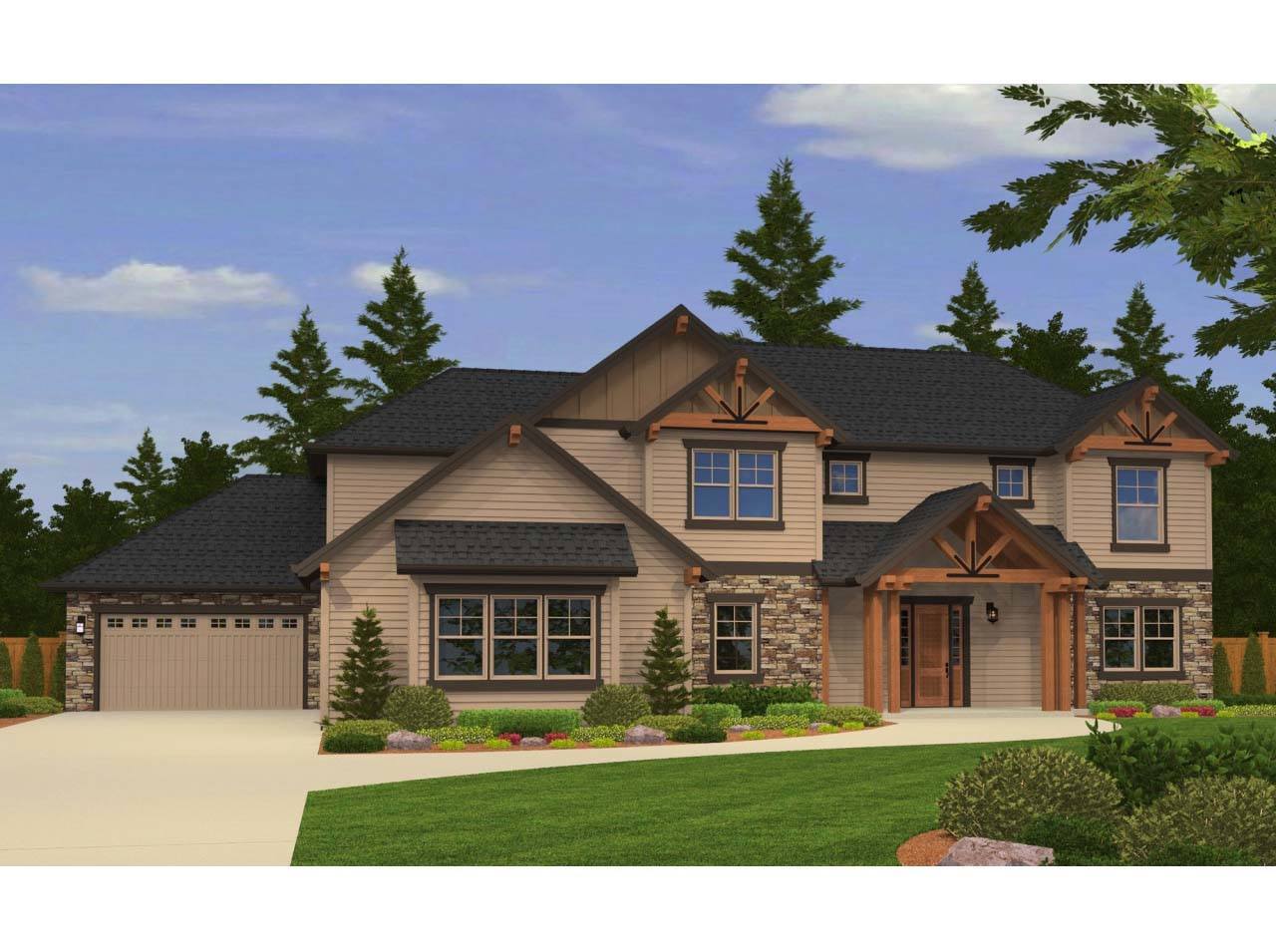
M-3812-E
Lodge House Plan with Two Story Great Room ...
-
Luxurious
Views:175
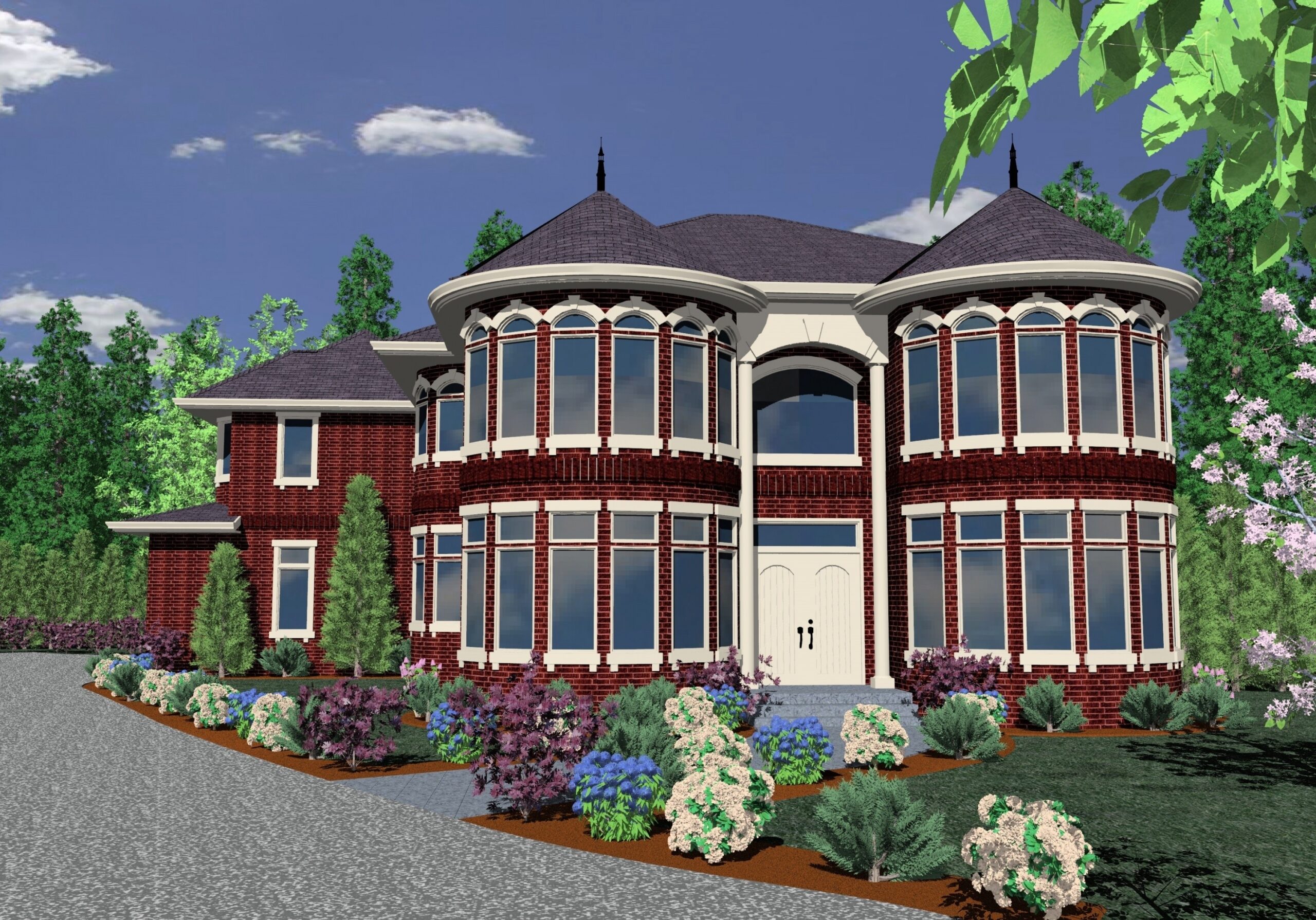
M-4777-MG
Luxurious Estate House Plan with 6 Bedroom Suites ...
-
Hip Corner
Views:72
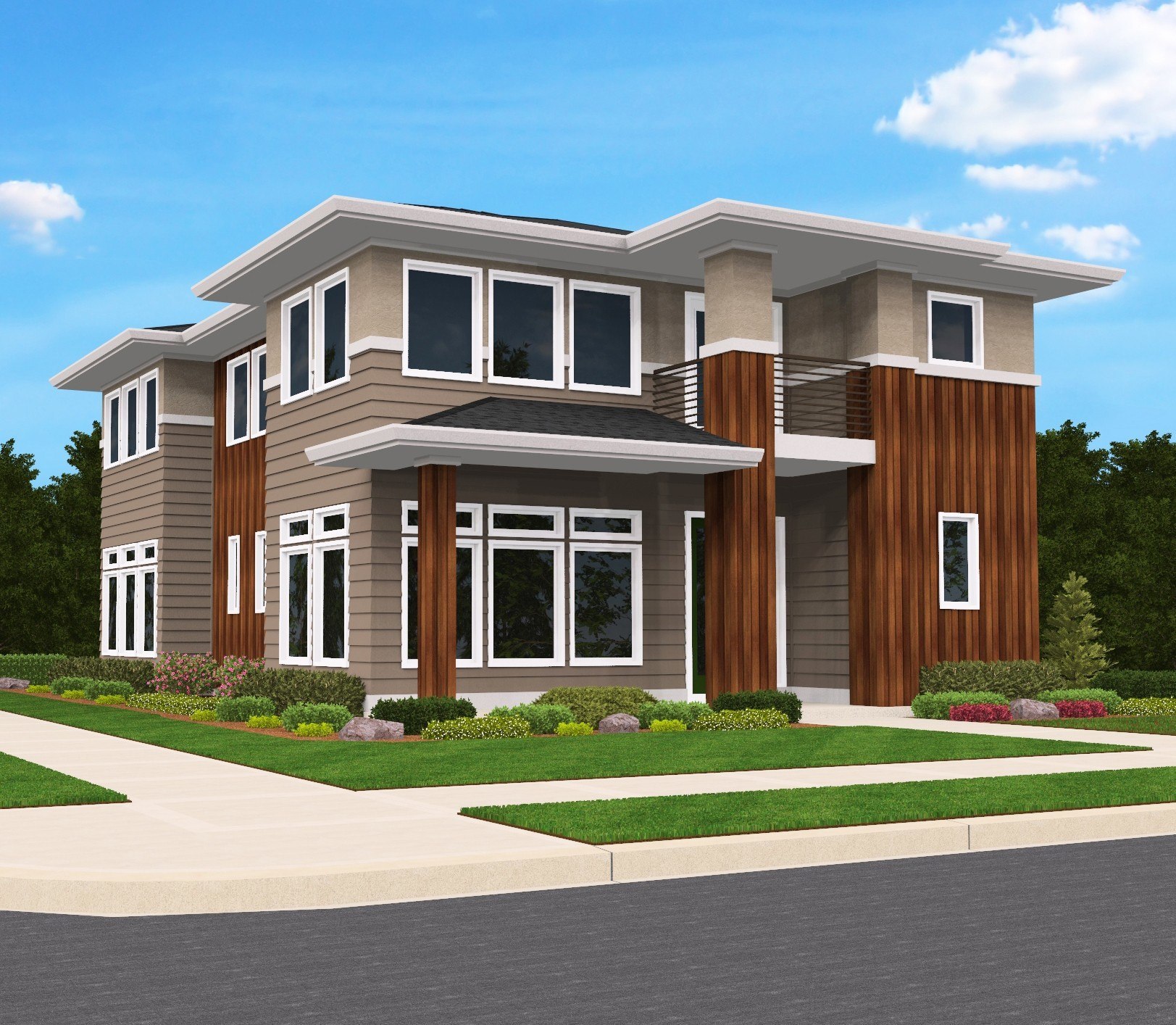
M-2537-CKW
A groovy corner lot house plan with spectacular...
-
Blackrock Ponderosa
Views:70
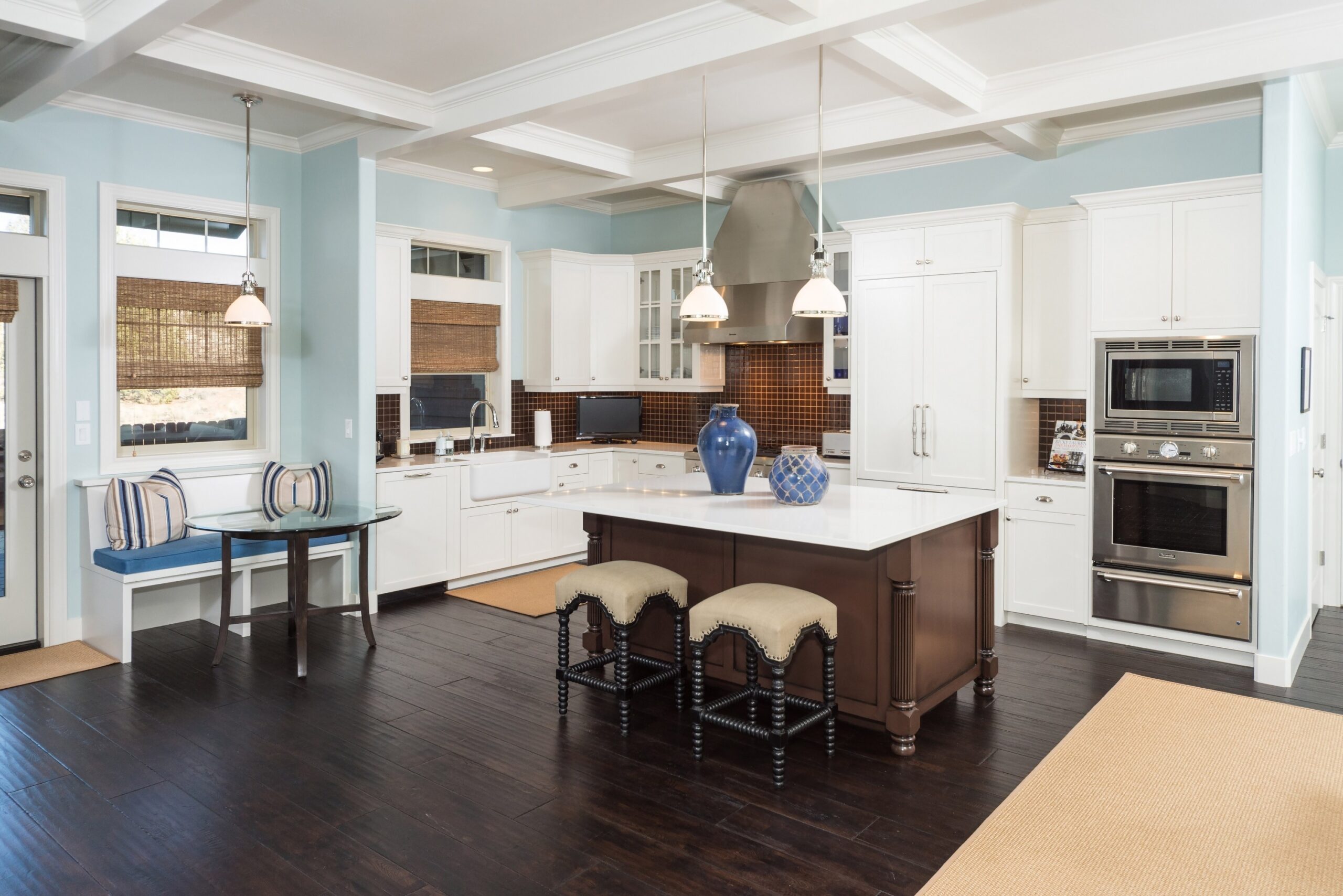
M-2896-BL
A Transitional, Craftsman home, the Blackrock...
-
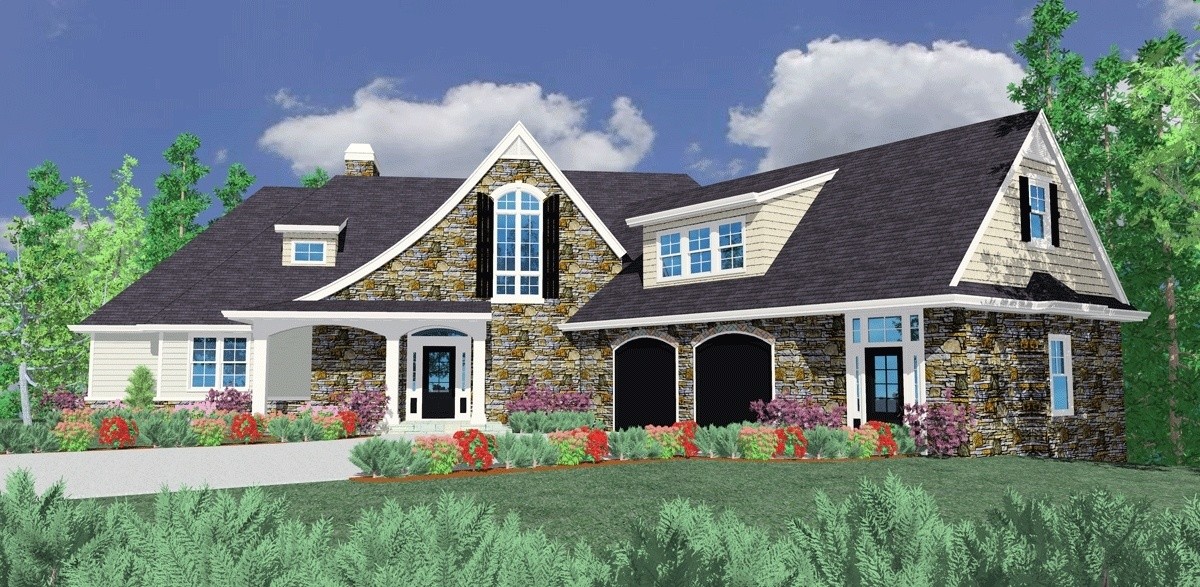
M-3478
Old World French Country House Plan with...
-
BlackRock Sprout
Views:79
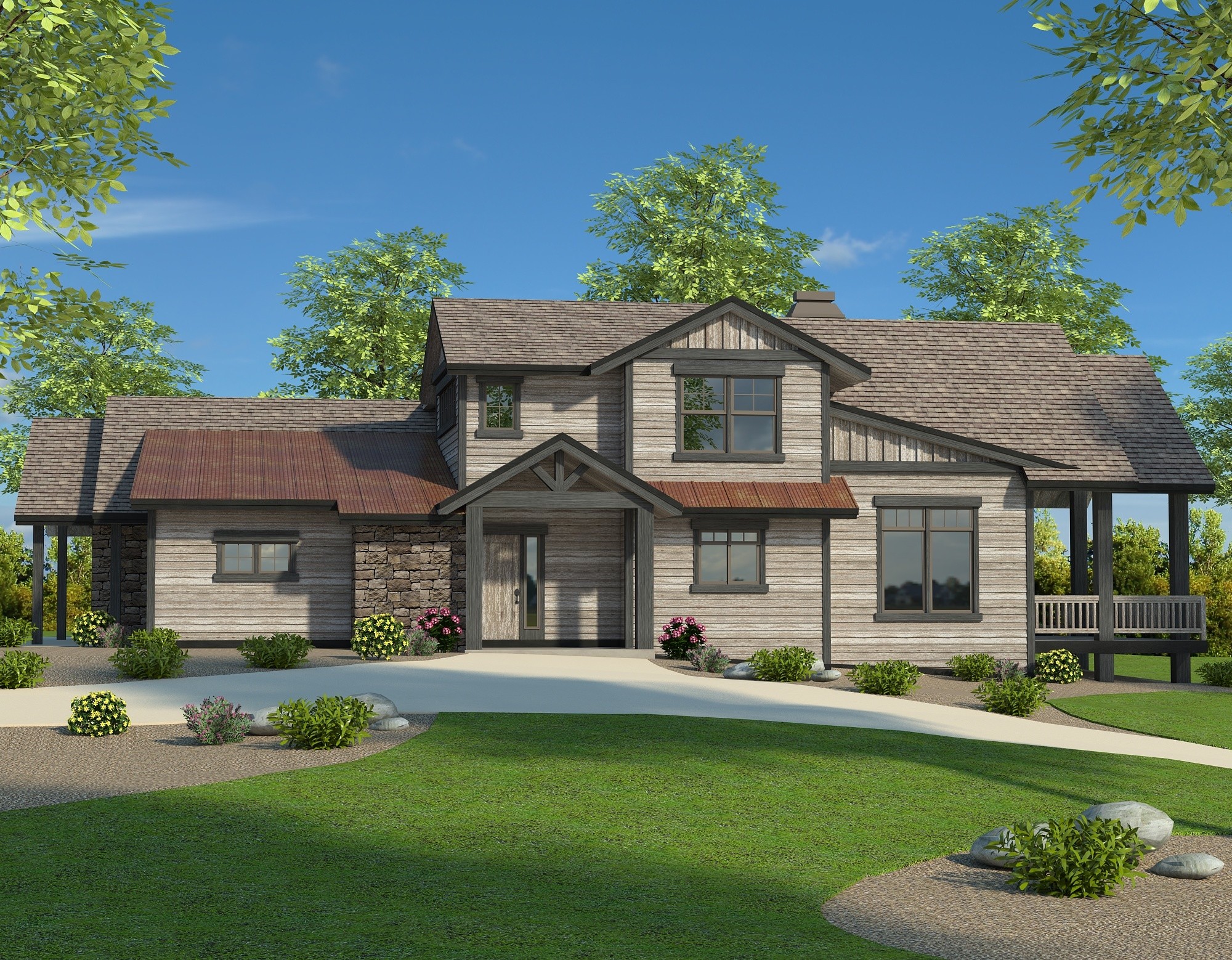
M-2660-S
Remarkable Craftsman Lodge House Plan ...
-
Stafford View
Views:106
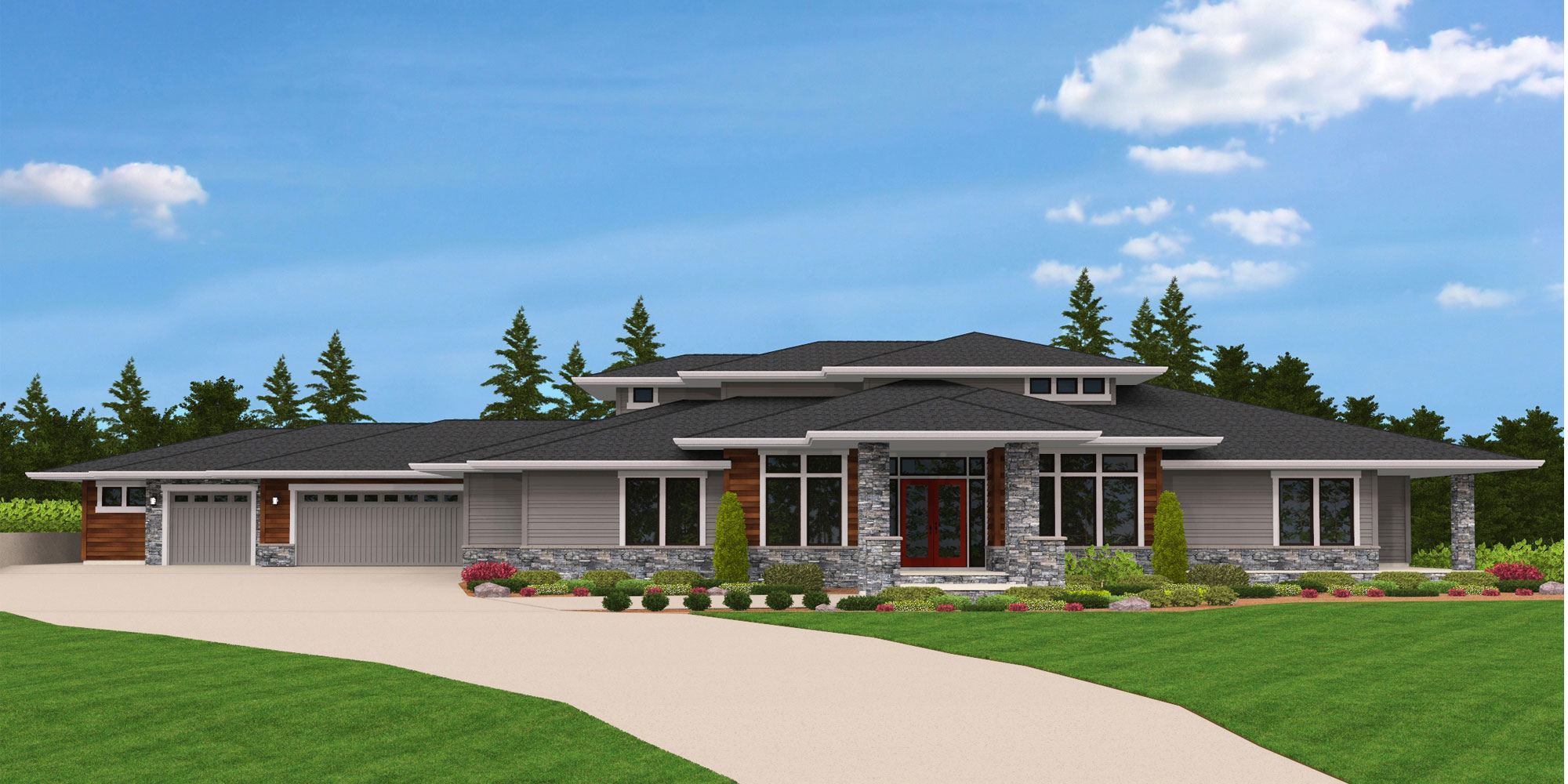
M-4820
Modern House Plan with Loft
-
Lion's Gate
Views:13
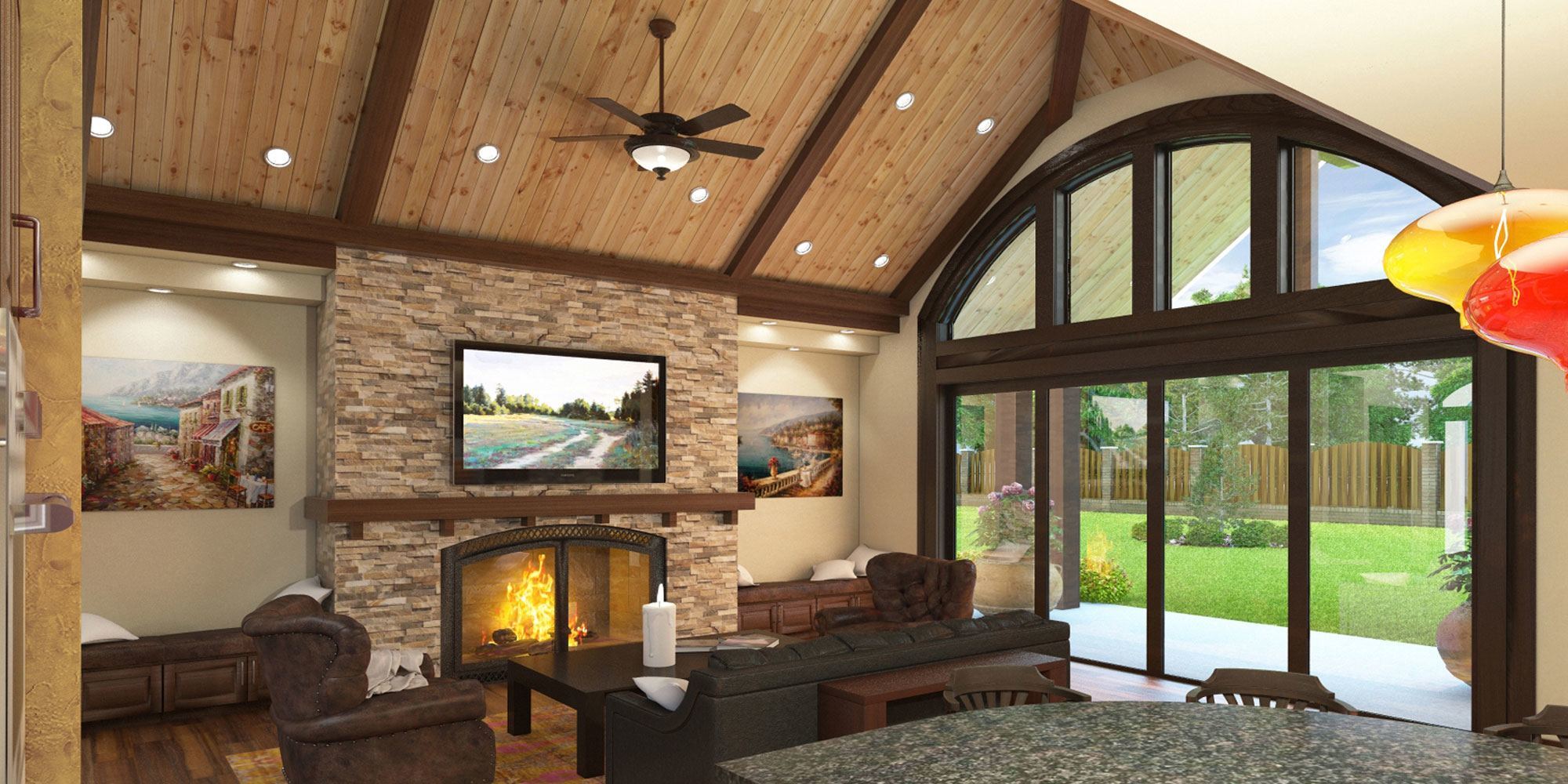
M-3216-B
Wine Country House Plan
-
Madison
Views:16
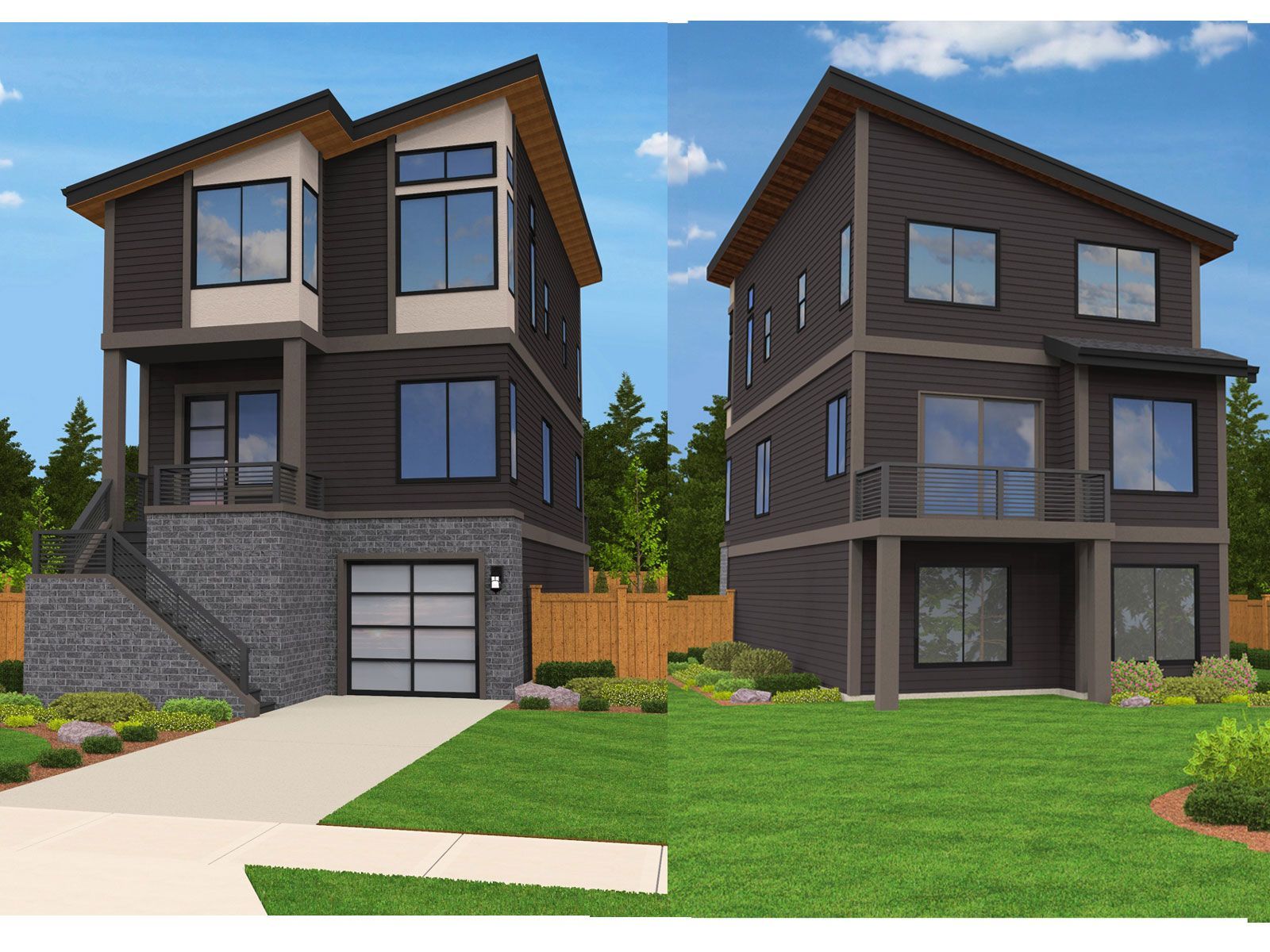
M-2790-CKW
Modern Industrial Skinny House Plan ...
-
Marin
Views:29
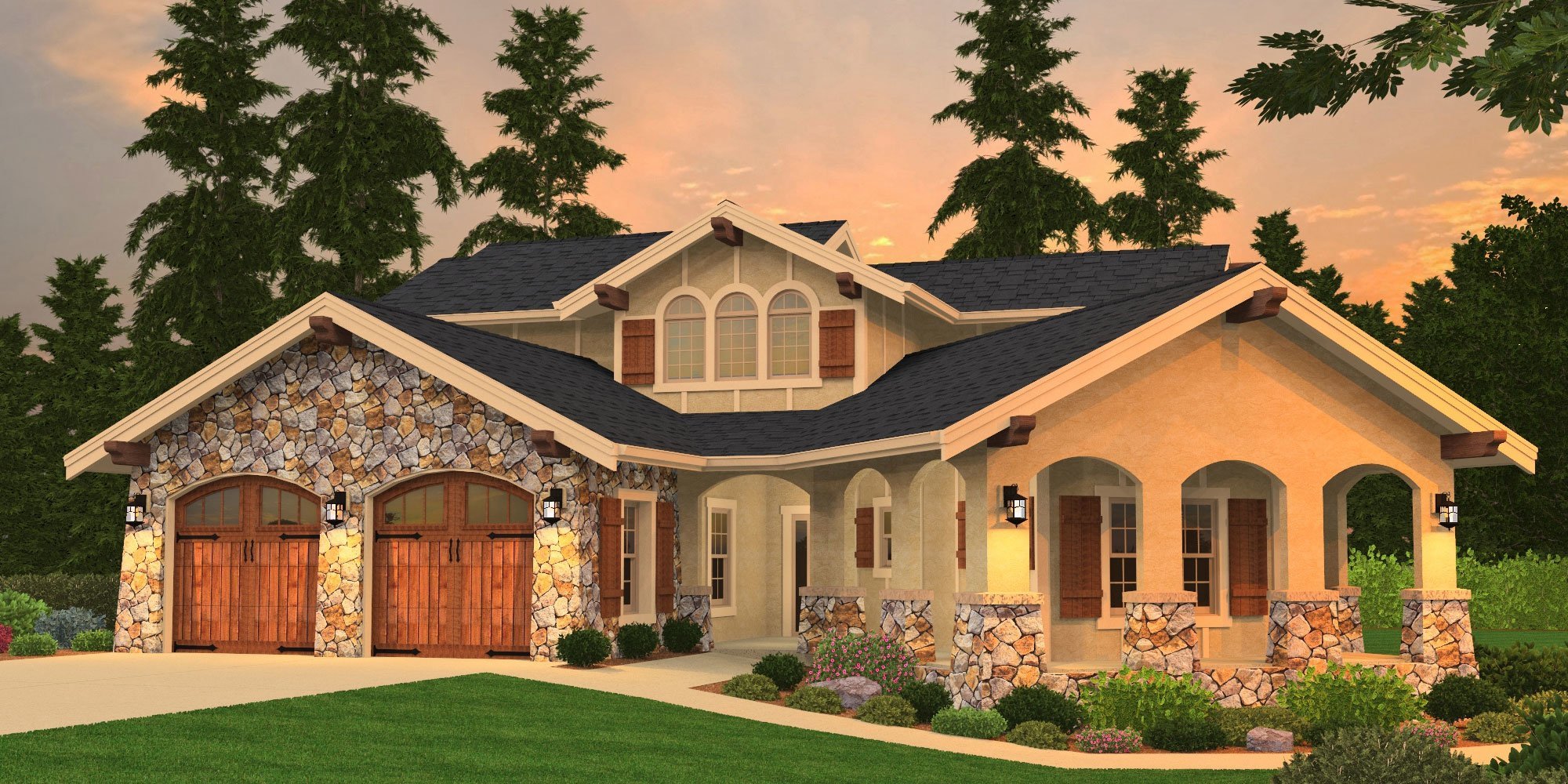
M-2702-A
This Tuscan House Plan Beauty is a perfect...
-
The Bright
Views:80
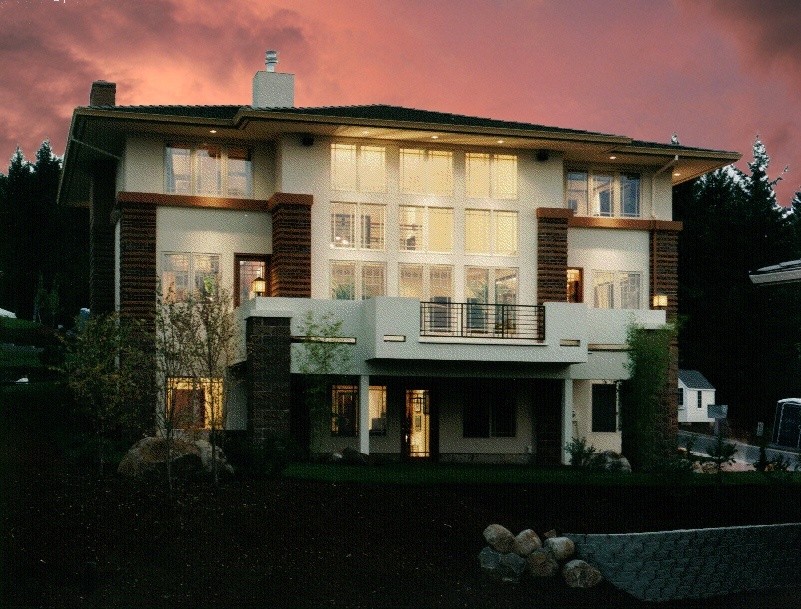
MSAP-3264
This Prairie Craftsman style "The Bright" Plan was...
-
Sunrise Two
Views:14
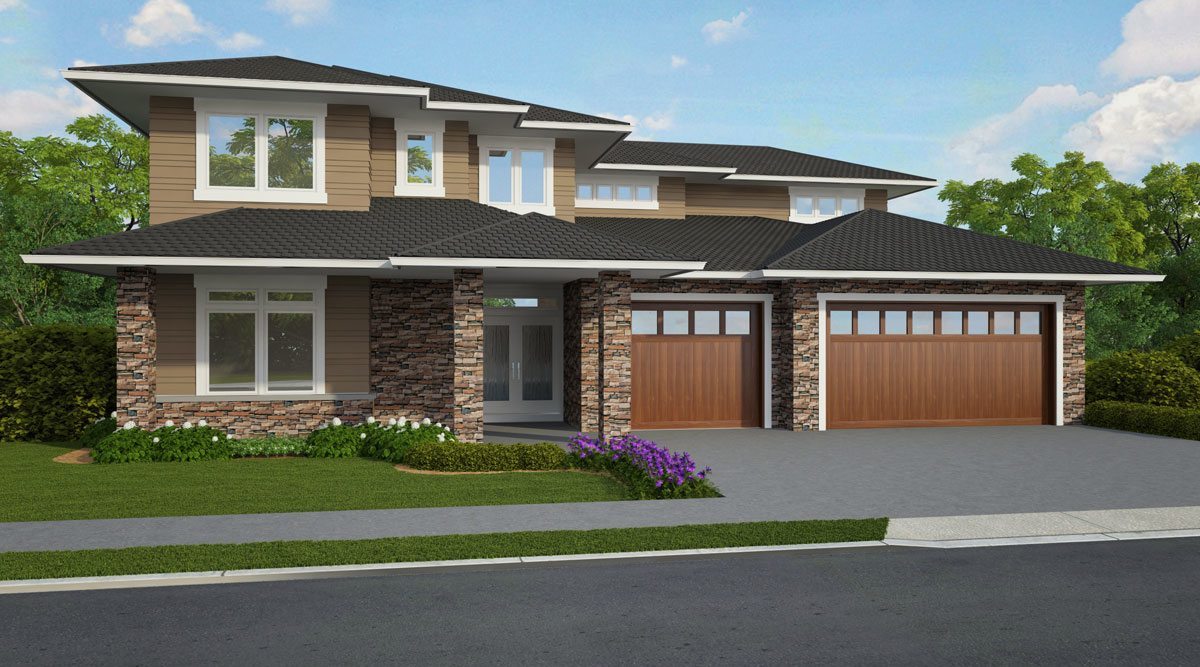
M-3672-TA
This Mediterranean Northwest Modern style, the...
-
Eagles Nest
Views:58
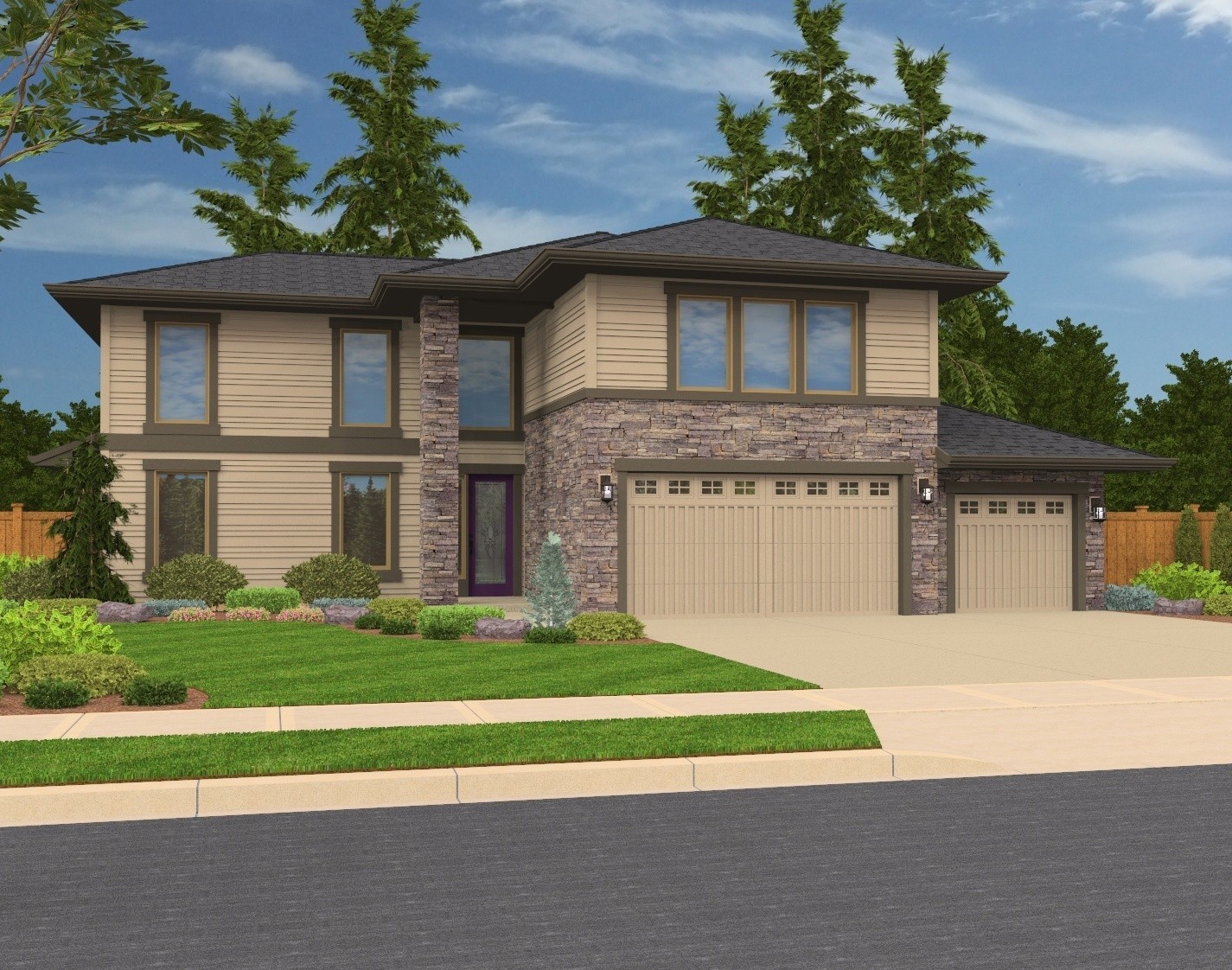
M-3000R
This Contemporary Prairie/Craftsman design, the...
-
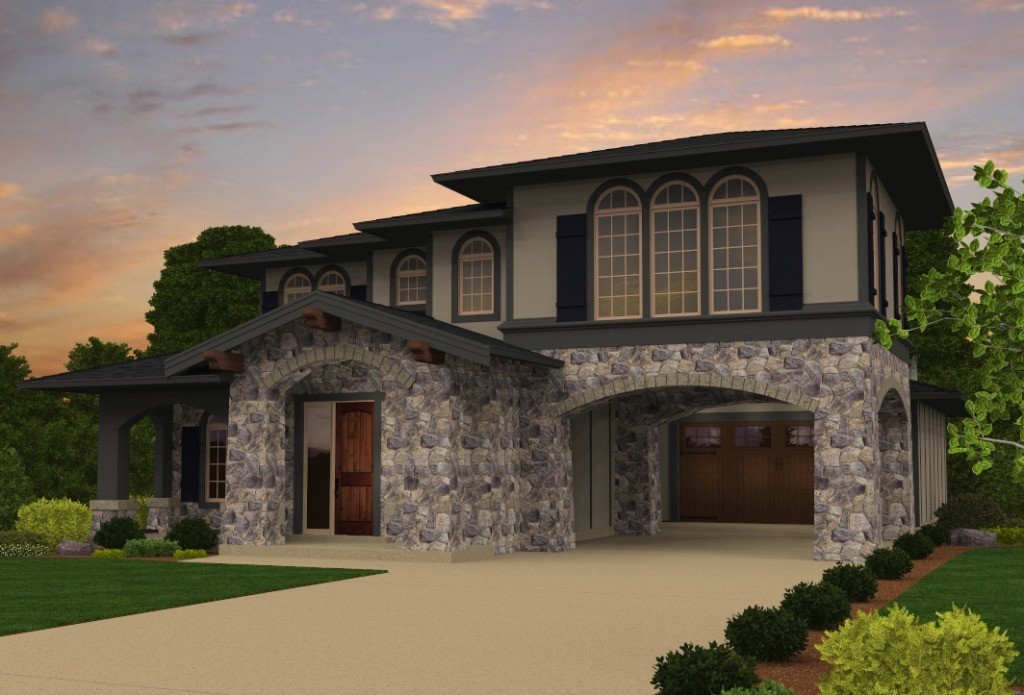
M-2615-A Pinot
This French Country style, the Pinot makes a...
-
Shore Pines
Views:88
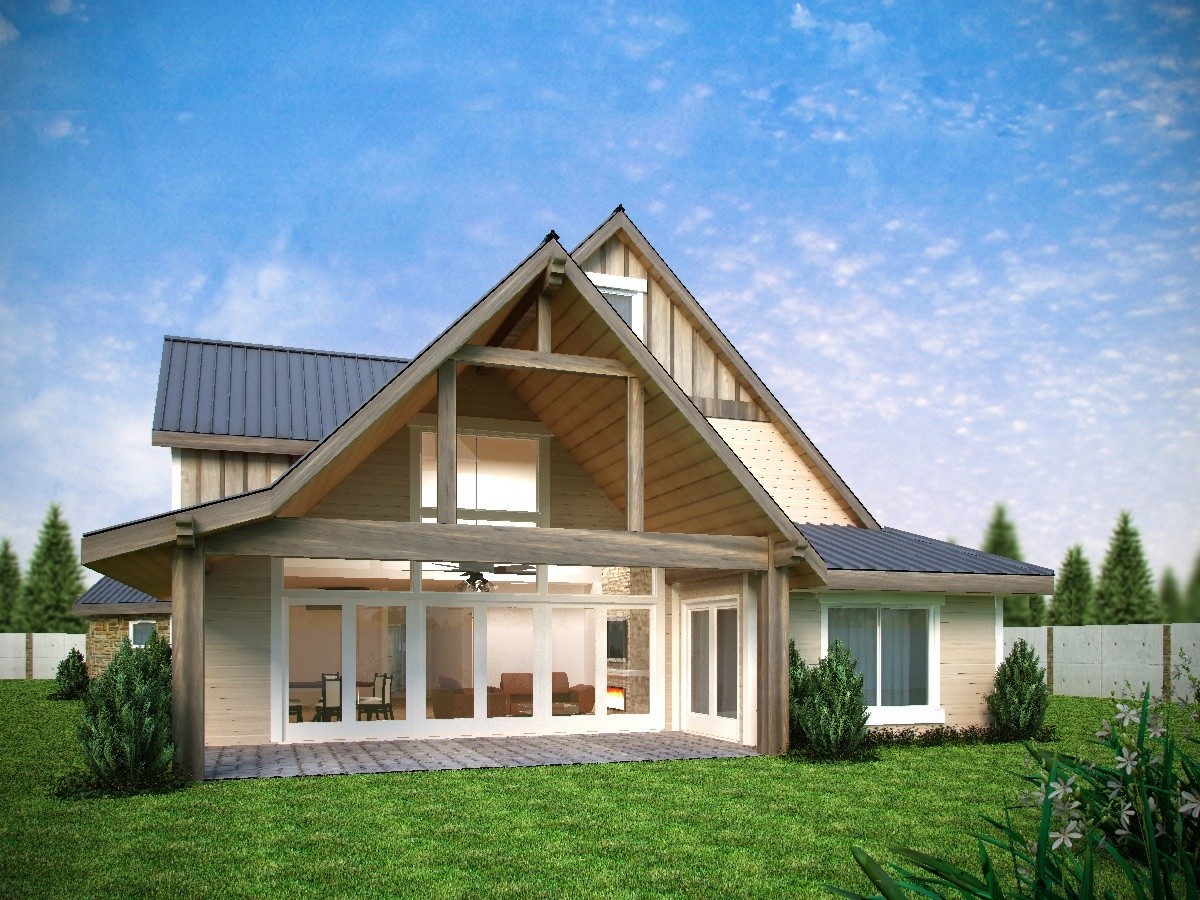
M-2612-SP
An Old European Design, the Shore Pines is a...






