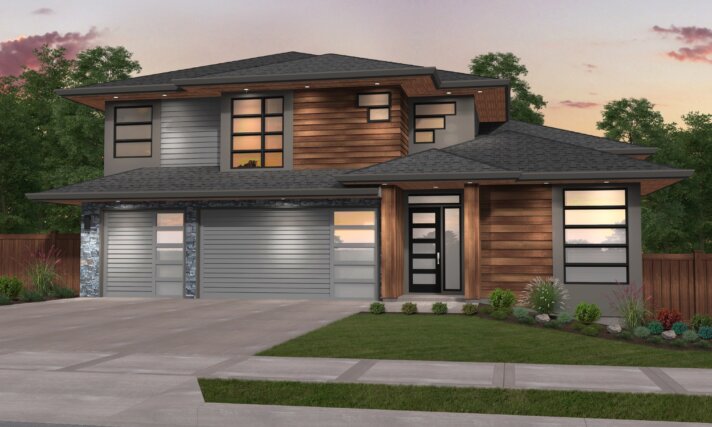Custom Designed House Plans
Showing 201–220 of 307 results
-
Tier Nye
Views:67
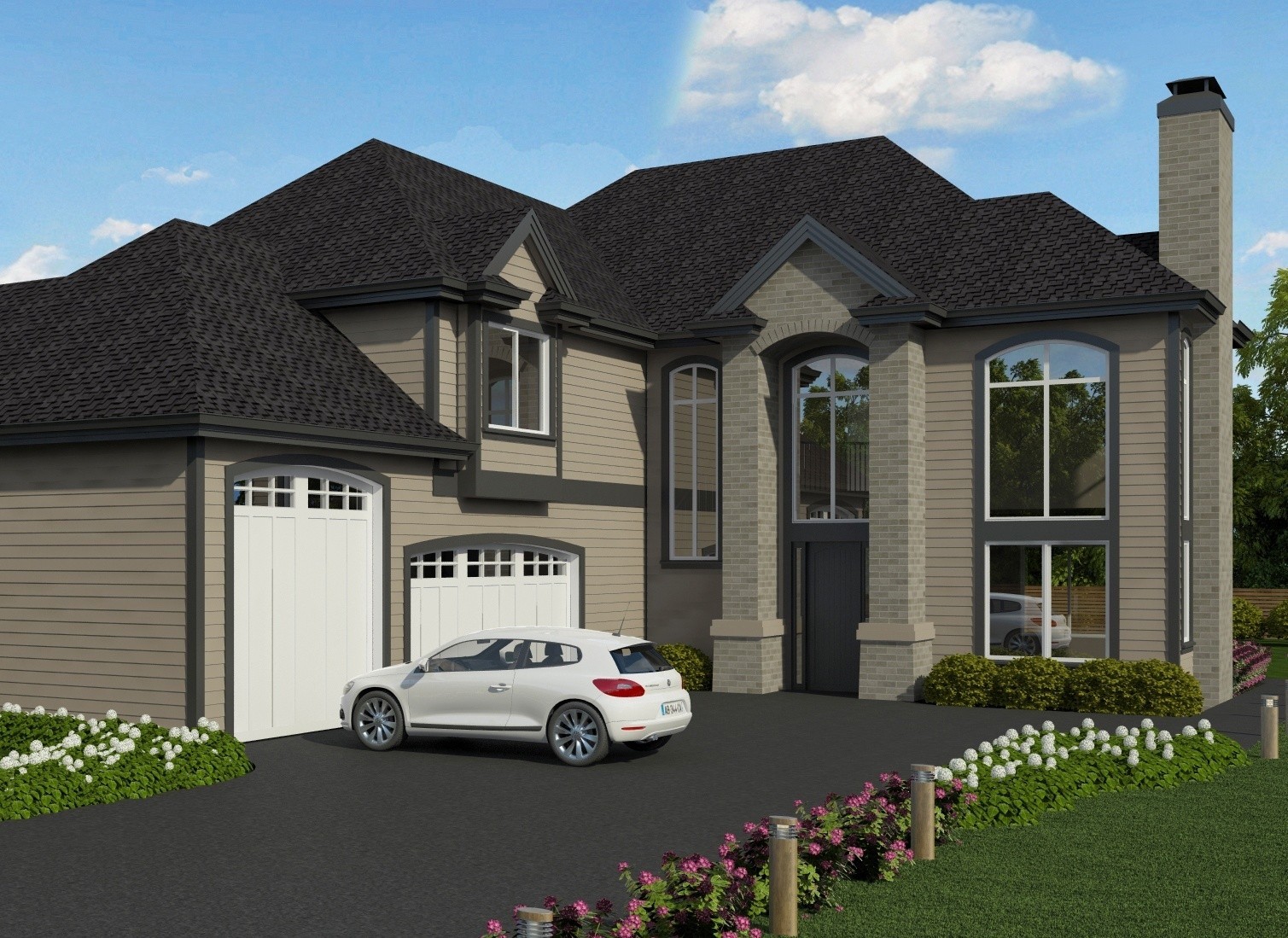
M-3044T
A Transitional, French Country Design, the Tier...
-
Hills View
Views:86
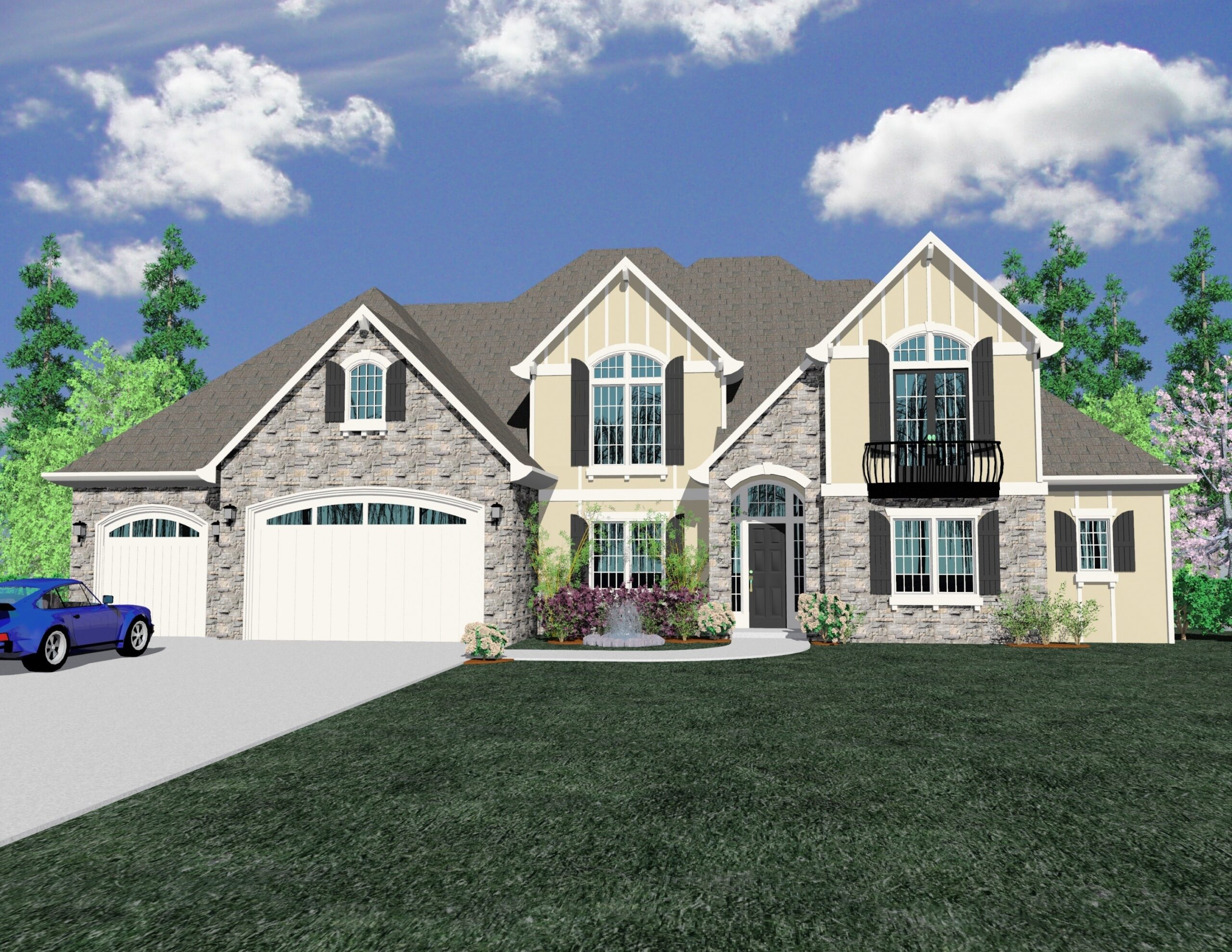
M-3556
A Transitional, French Country Design, the Hills...
-
Bright Plains
Views:65
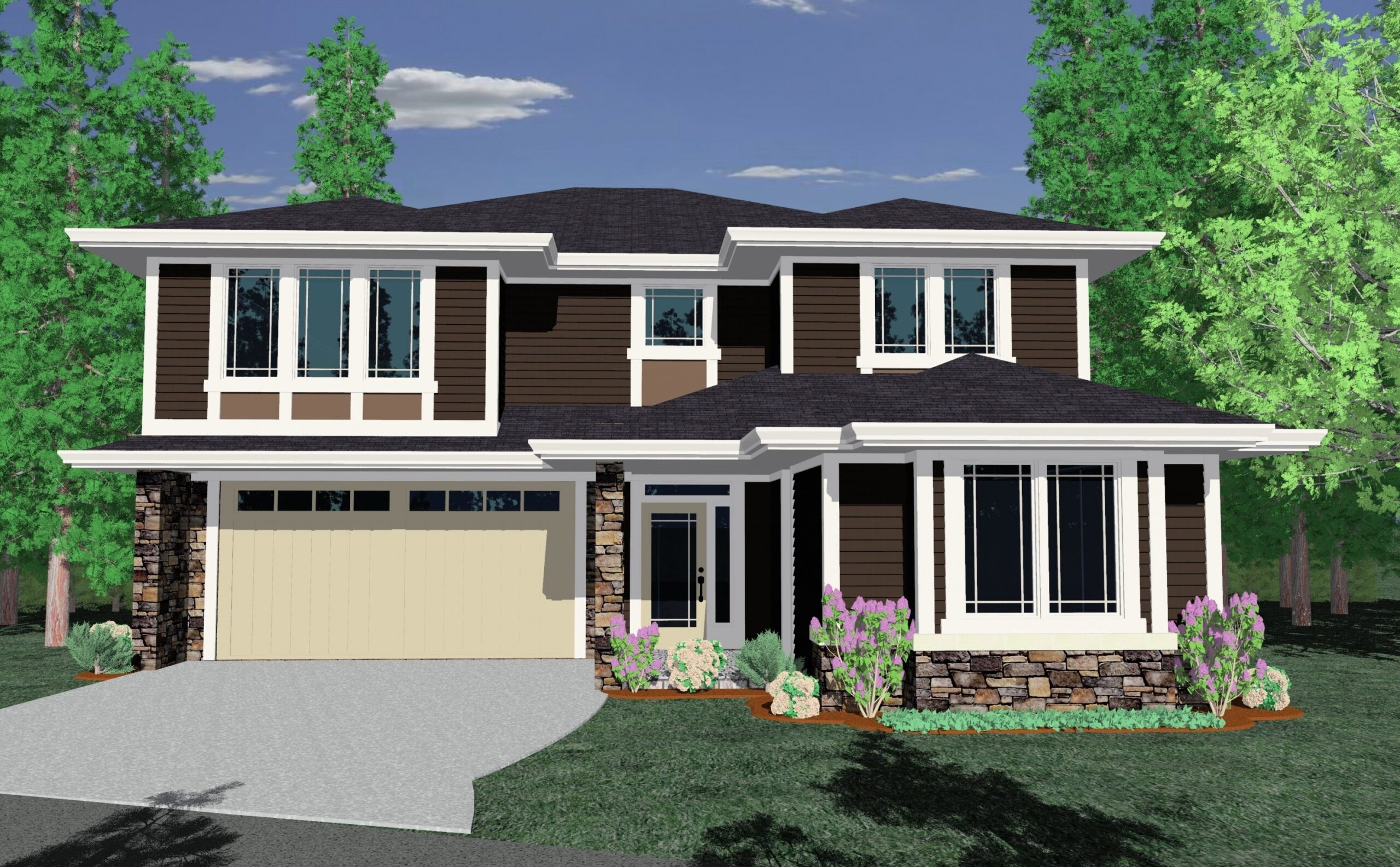
M-3466-JTR
A Contemporary, Prairie, Craftsman Style, the...
-
Wonderful Dreamer
Views:79
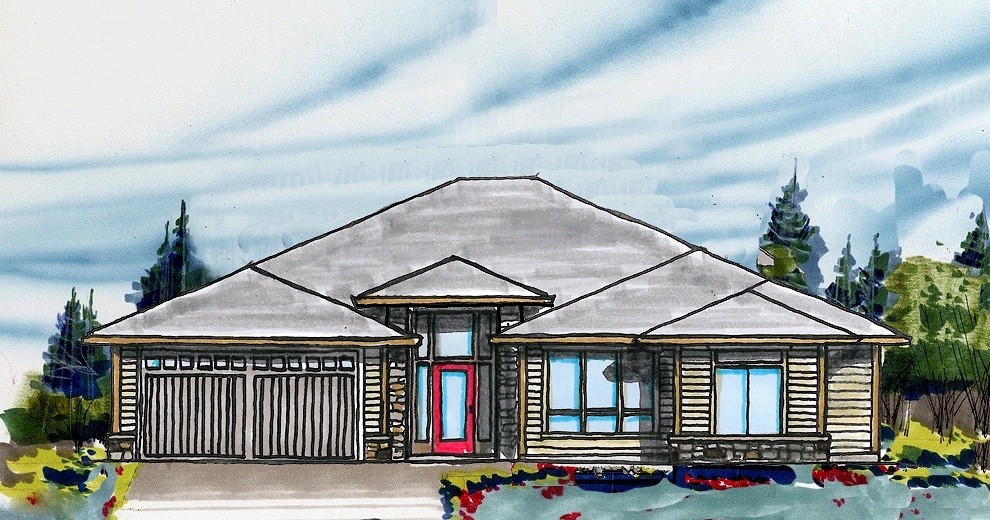
M-2348-JTR
A Northwest Modern single story with a gracefully...
-
Chateau Rothschild
Views:40
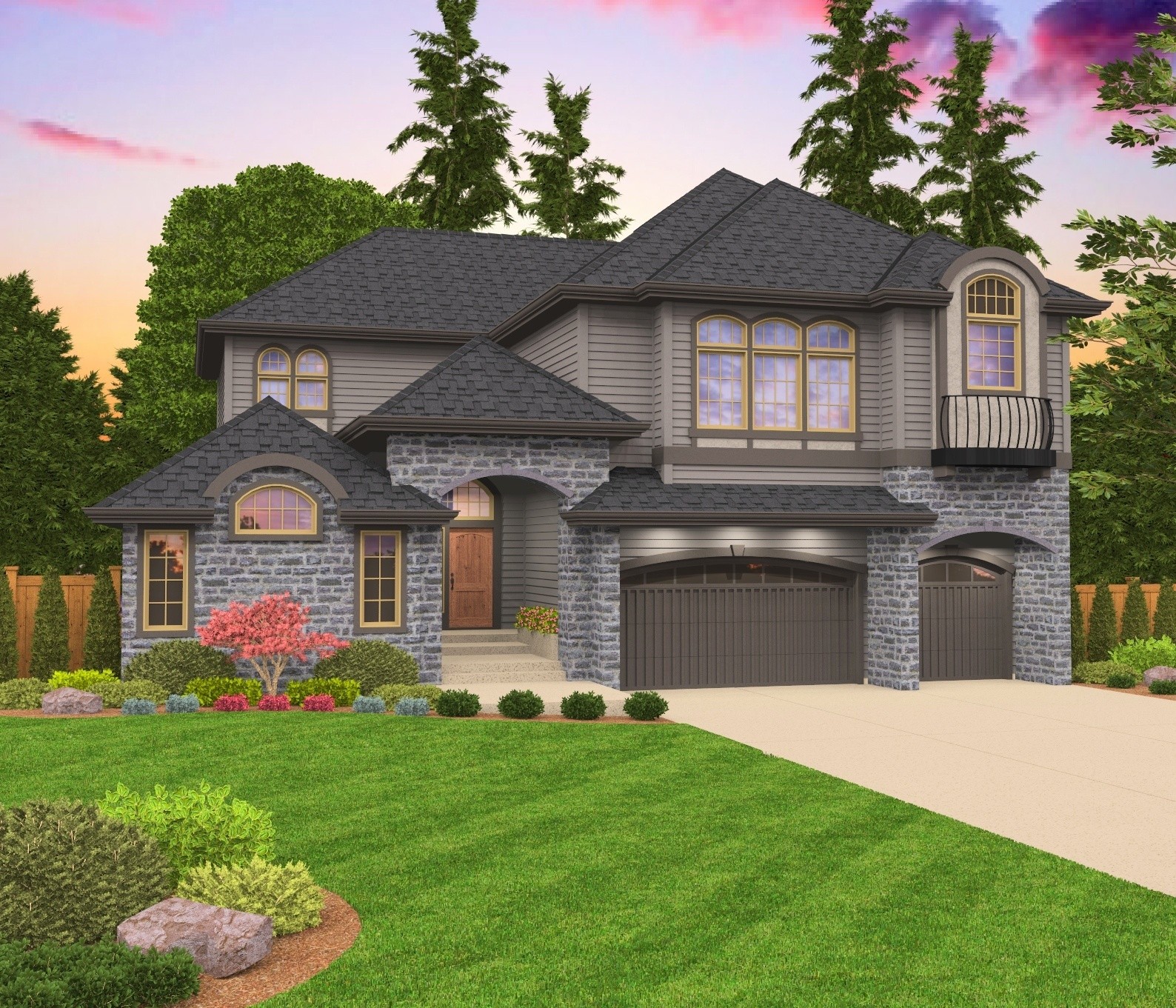
M-3349-JTR
Old World Mediterranean House Plan ...
-
French Quarter
Views:93
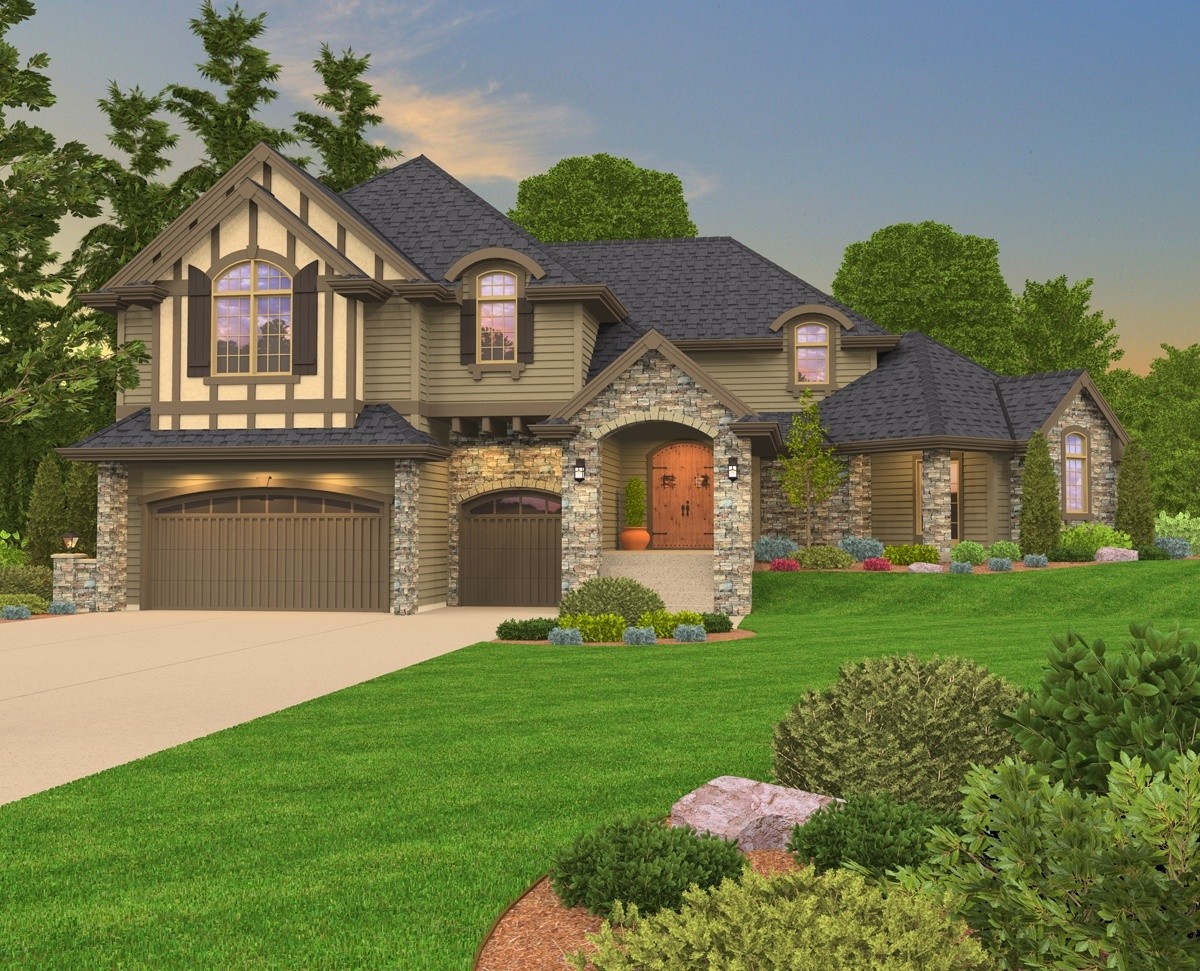
M-3346JTR
Traditional House Plan with Signature Casita ...
-
Lauderplace
Views:83
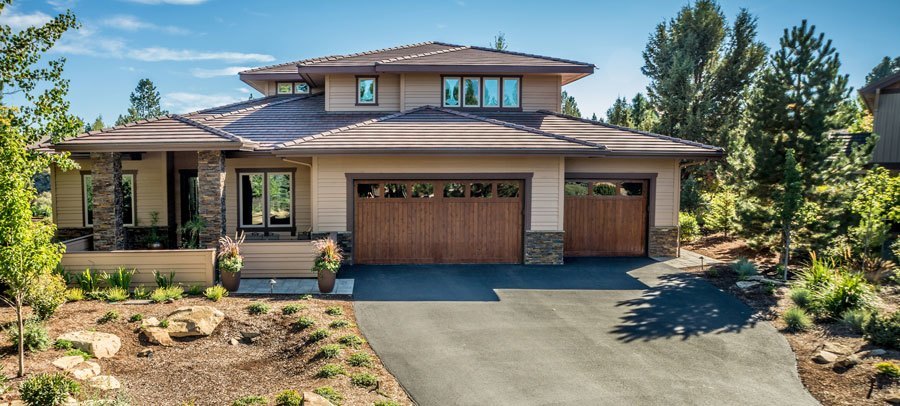
MSAP-3030-BR
A lovely Mark Stewart Prairie House Plan with a...
-
Moneyhan Lake
Views:124
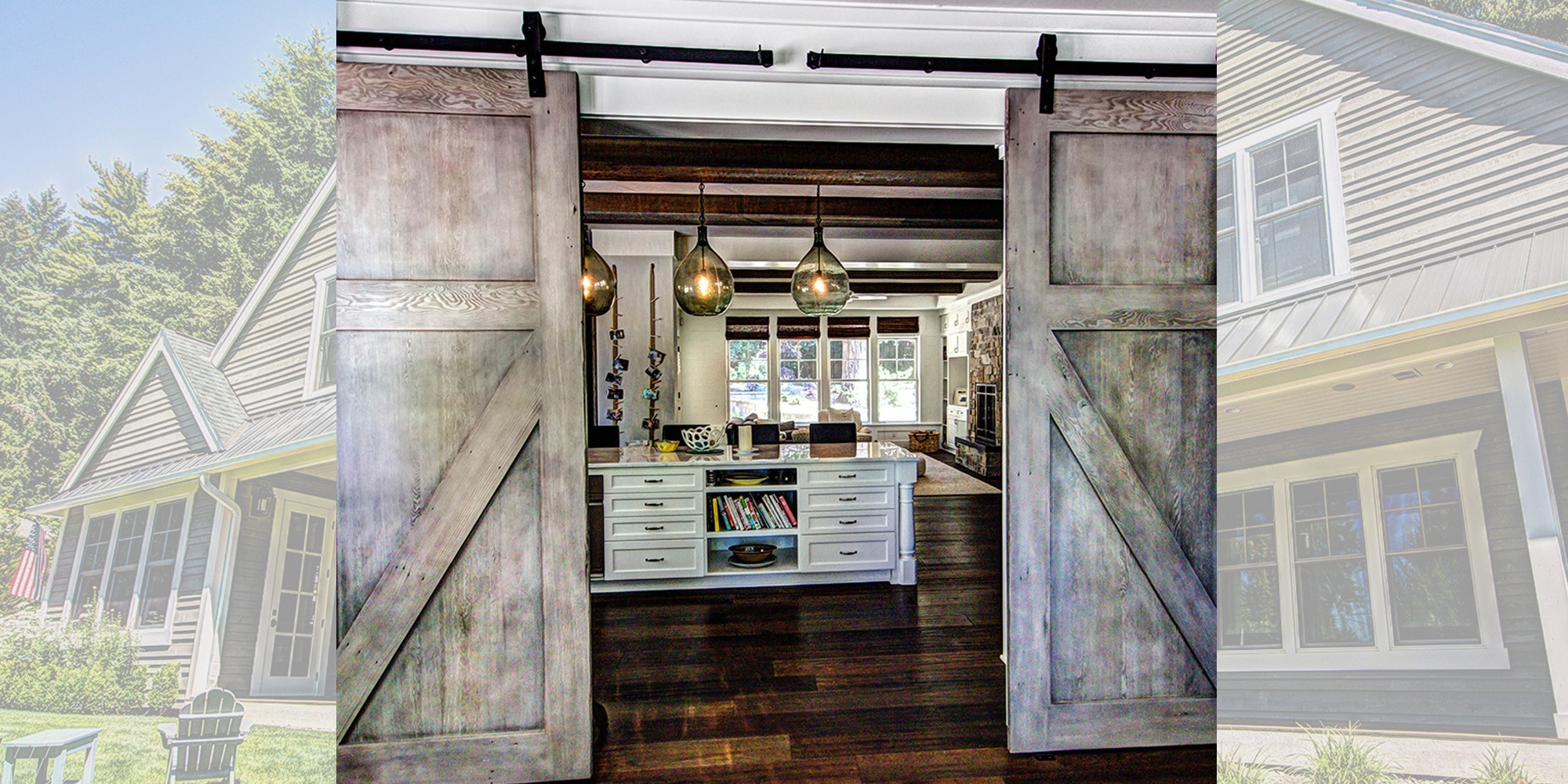
M-4941M
This Traditional and Country styled design, the...
-
Lady's Nest
Views:66
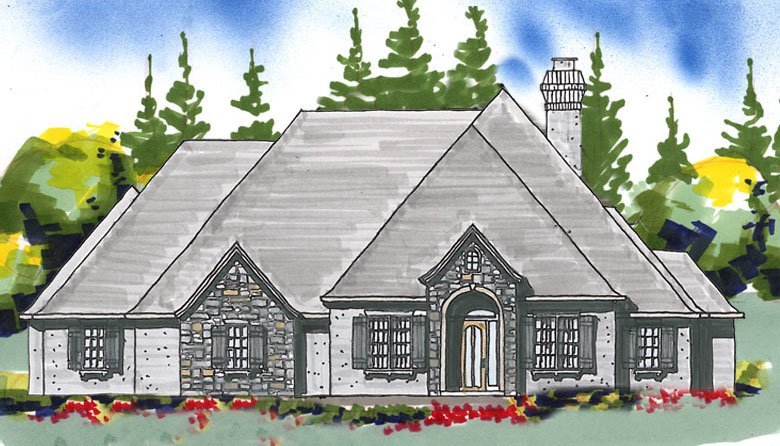
M-2839-BE
This Transitional, French Country, and Old World...
-
Madrone
Views:75
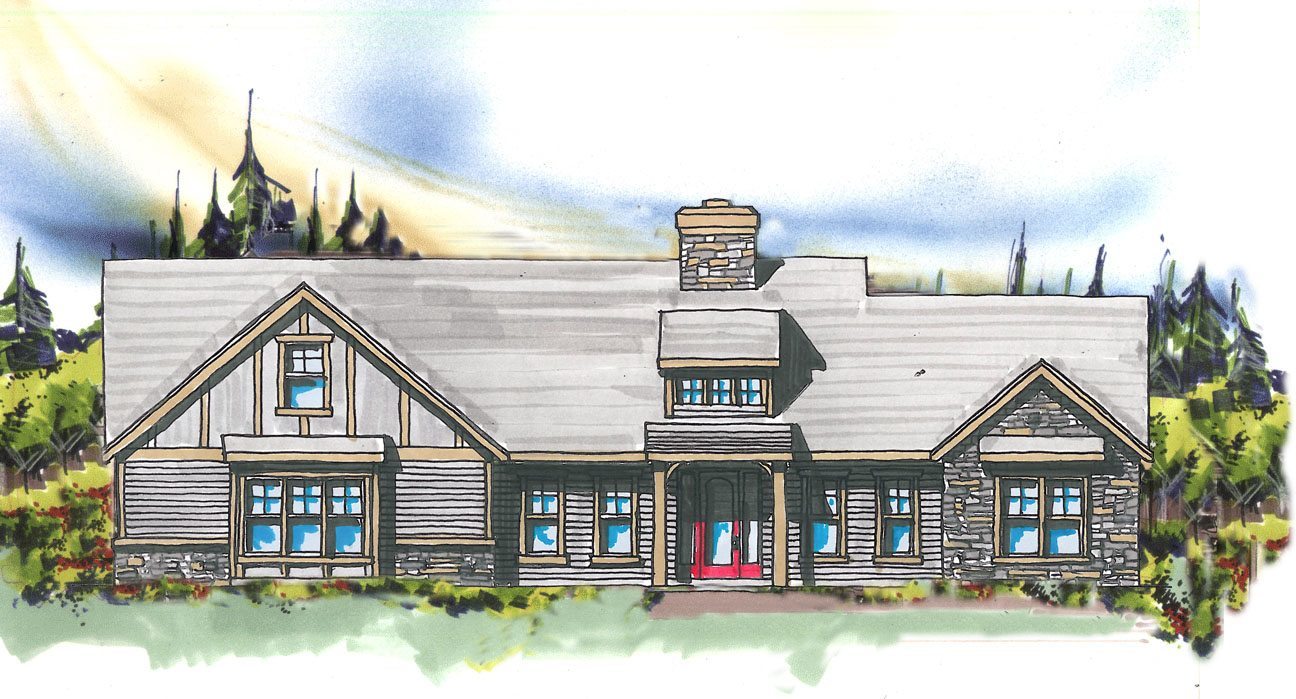
M-2625-BR
This Traditional, Craftsman, and Bungalow style,...
-
Greensleeves
Views:68
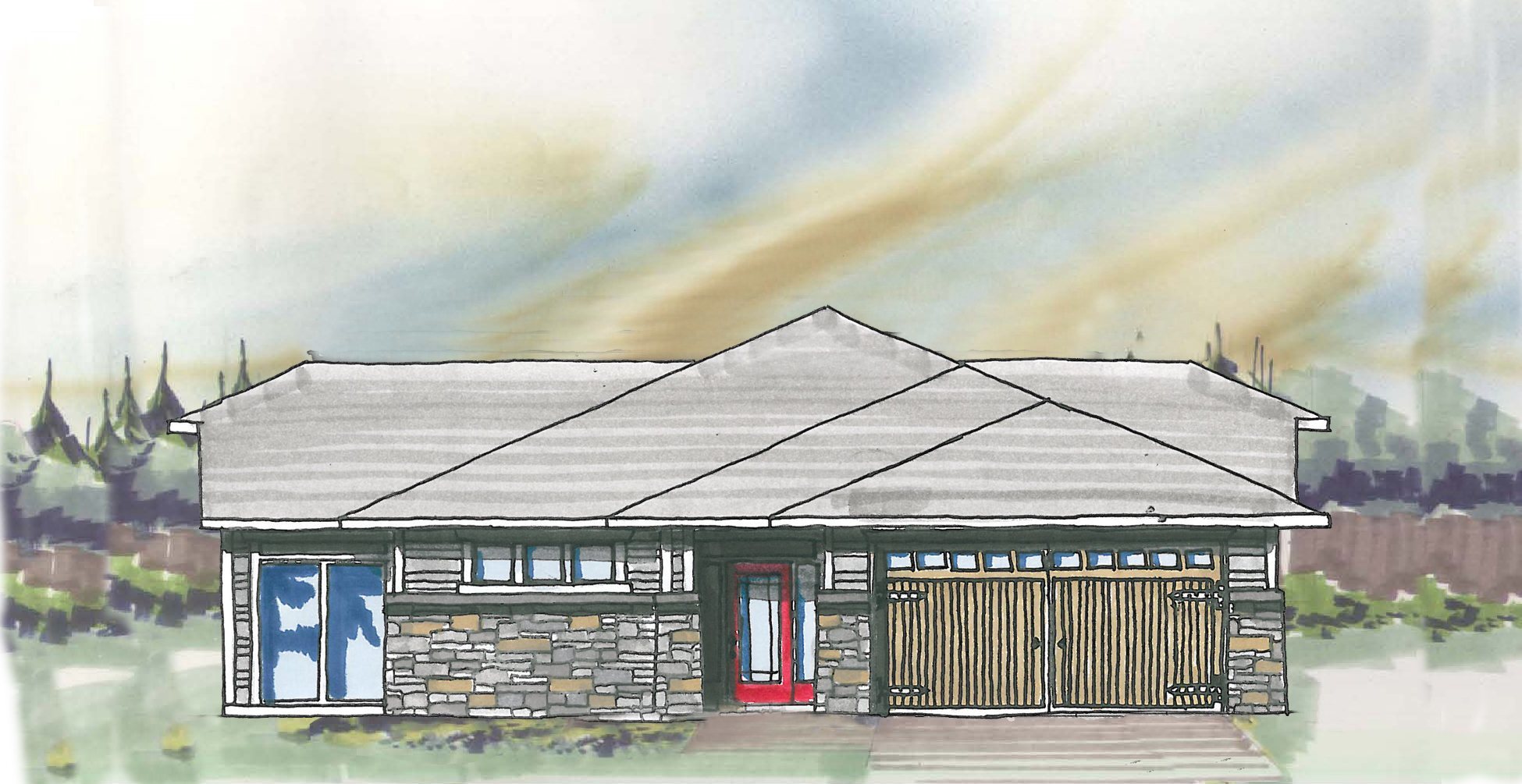
M-2214-KG
A Transitional, Craftsman, and Contemporary Style,...
-
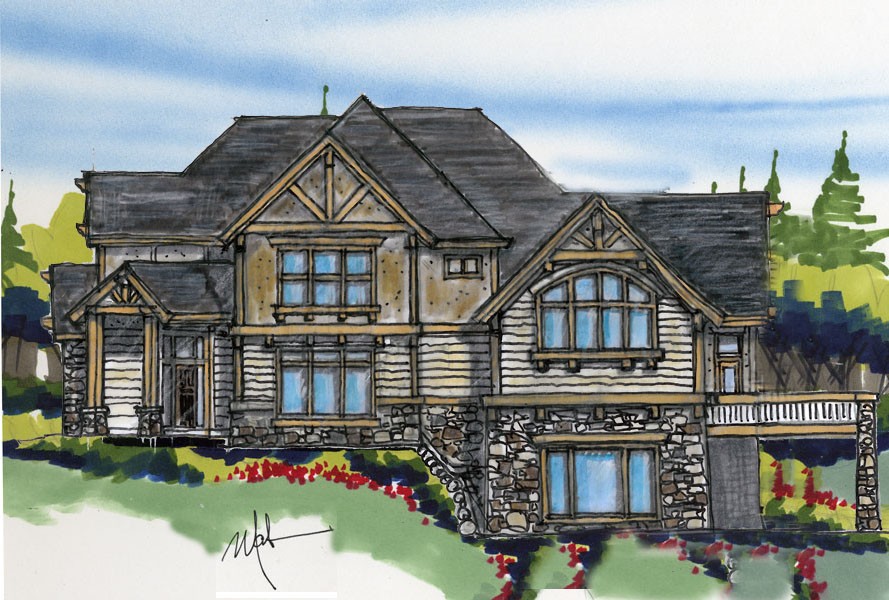
M-4475-SM
Smith Rock- Old World Storybook Family House Plan...
-
Sylvia
Views:80
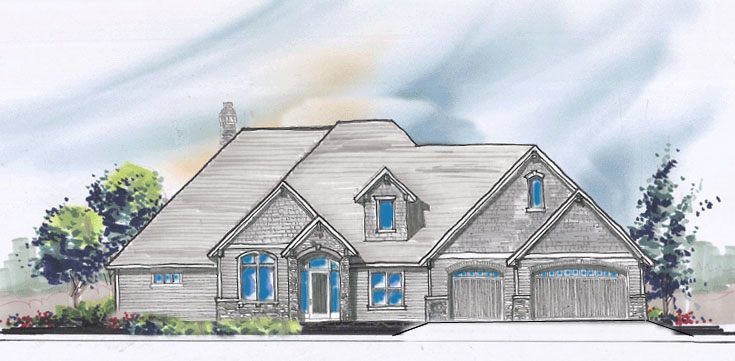
M-3988
The Sylvia Plan is Transitional, French Country,...
-
Marigold
Views:75
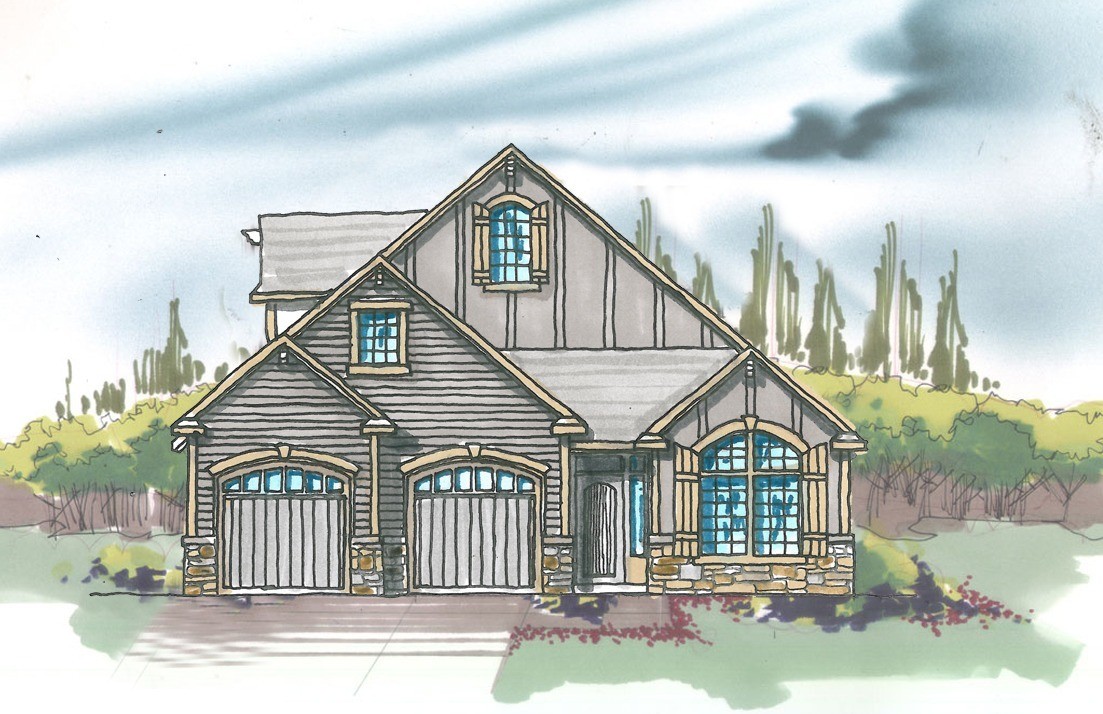
M-2395 JTR
The Marigold is of Traditional, Transitional and...
-
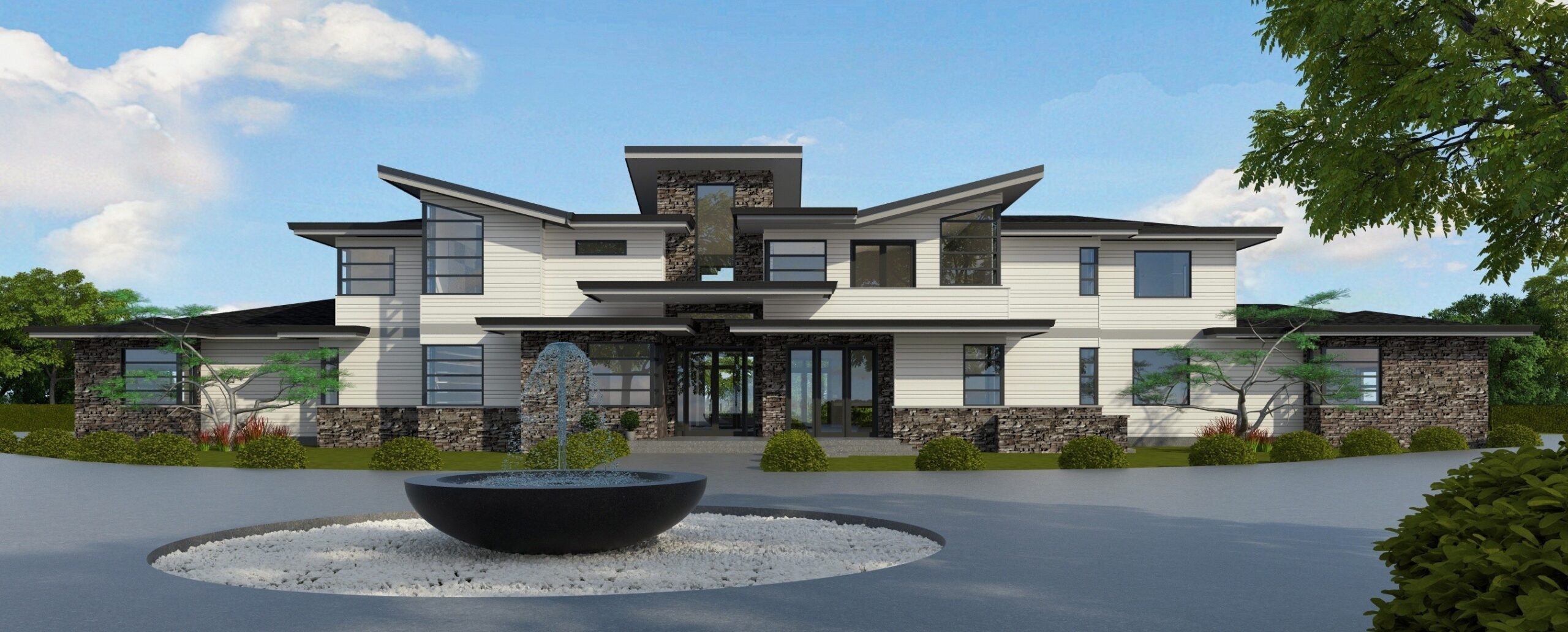
M-5440 J
A two-story, 5 bedroom, 5 car garage Modern Luxury...
-
Sunset Heights
Views:64
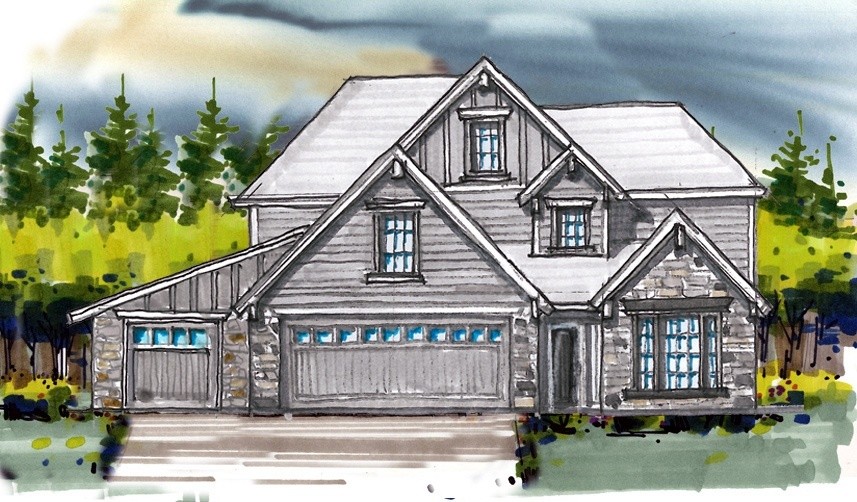
M-2339 SHK
This Sunset Heights Plan has Traditional,...
-
Parque Place
Views:63
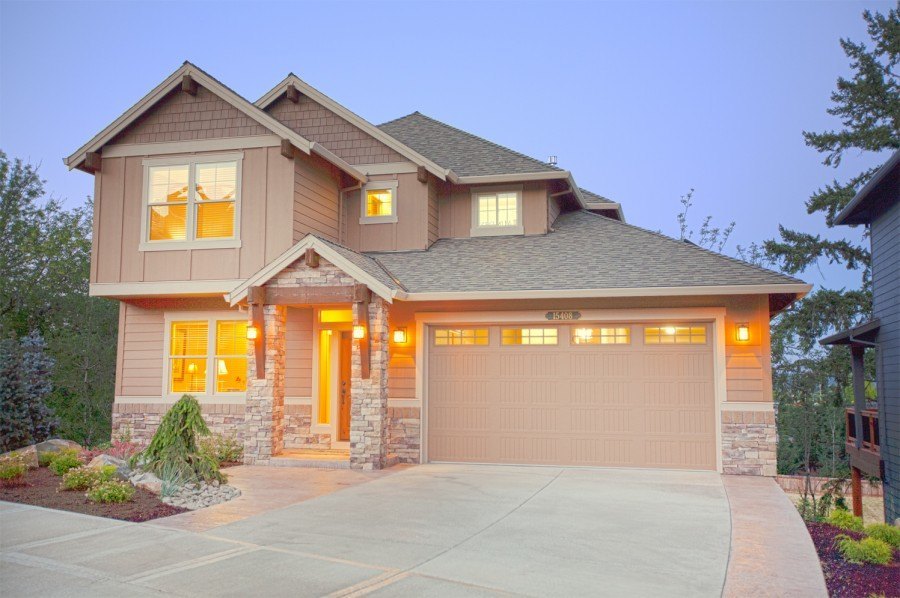
M-3015TH
This Traditional, Transitional, and Craftsman...
-
Sweet Song
Views:68
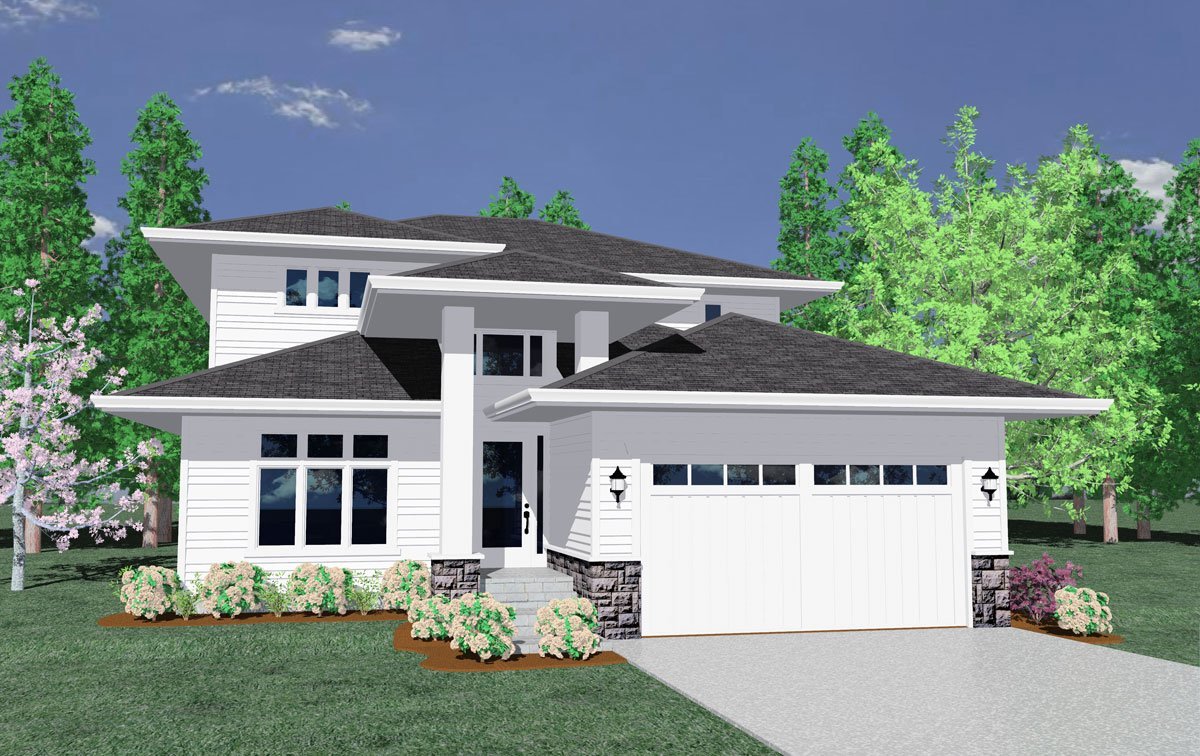
The Plumb
Contemporary, Mediterranean, and Prairie Styles,...
-
Cornwall
Views:93
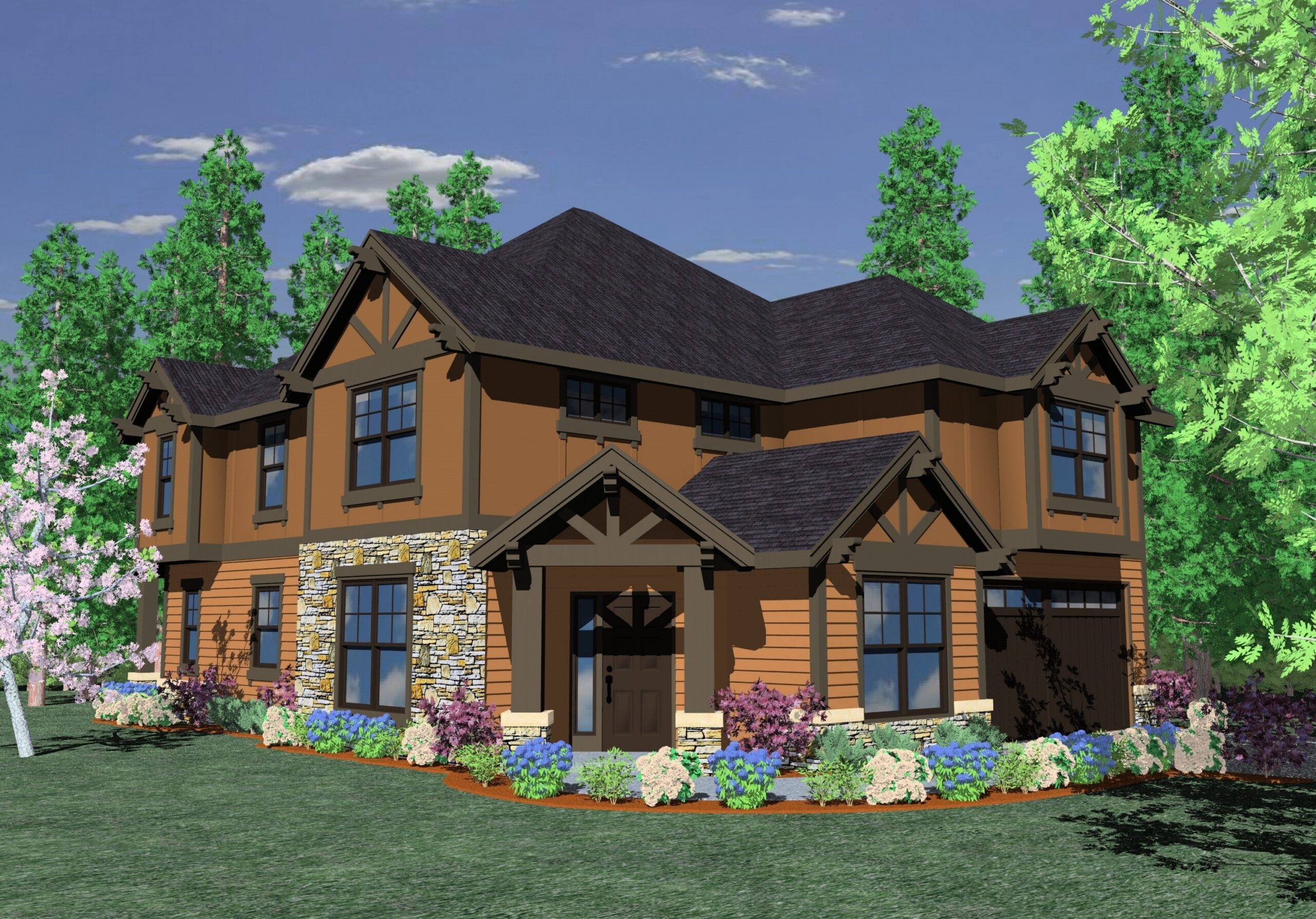
M-2902-Leg
Traditional, Craftsman, and Lodge Styles, the...
-
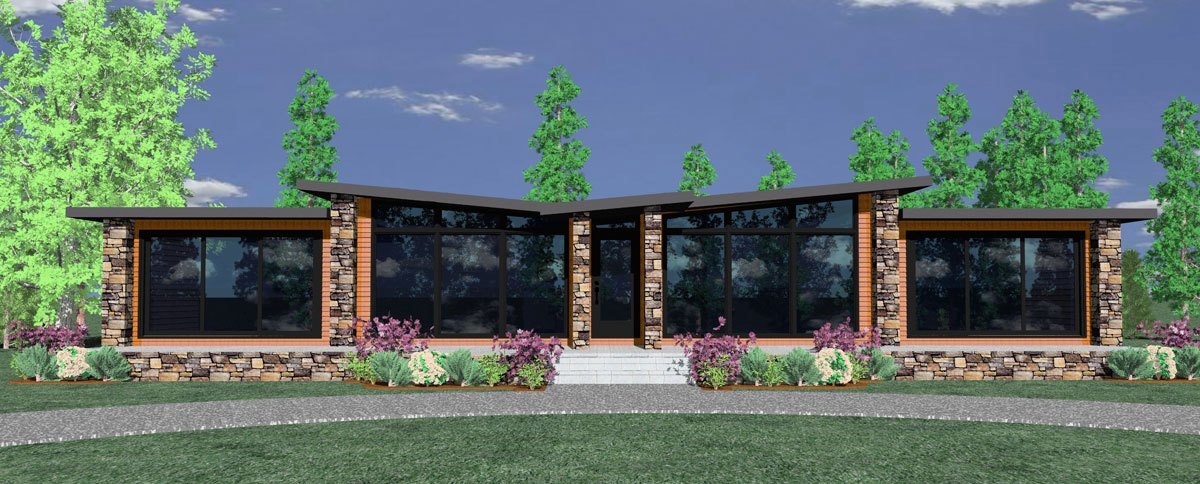
M-1020 PFM
Simple Yet Luxurious One-Story Modern House Plan...


