Legacy House Plans
Showing 41–60 of 119 results
-
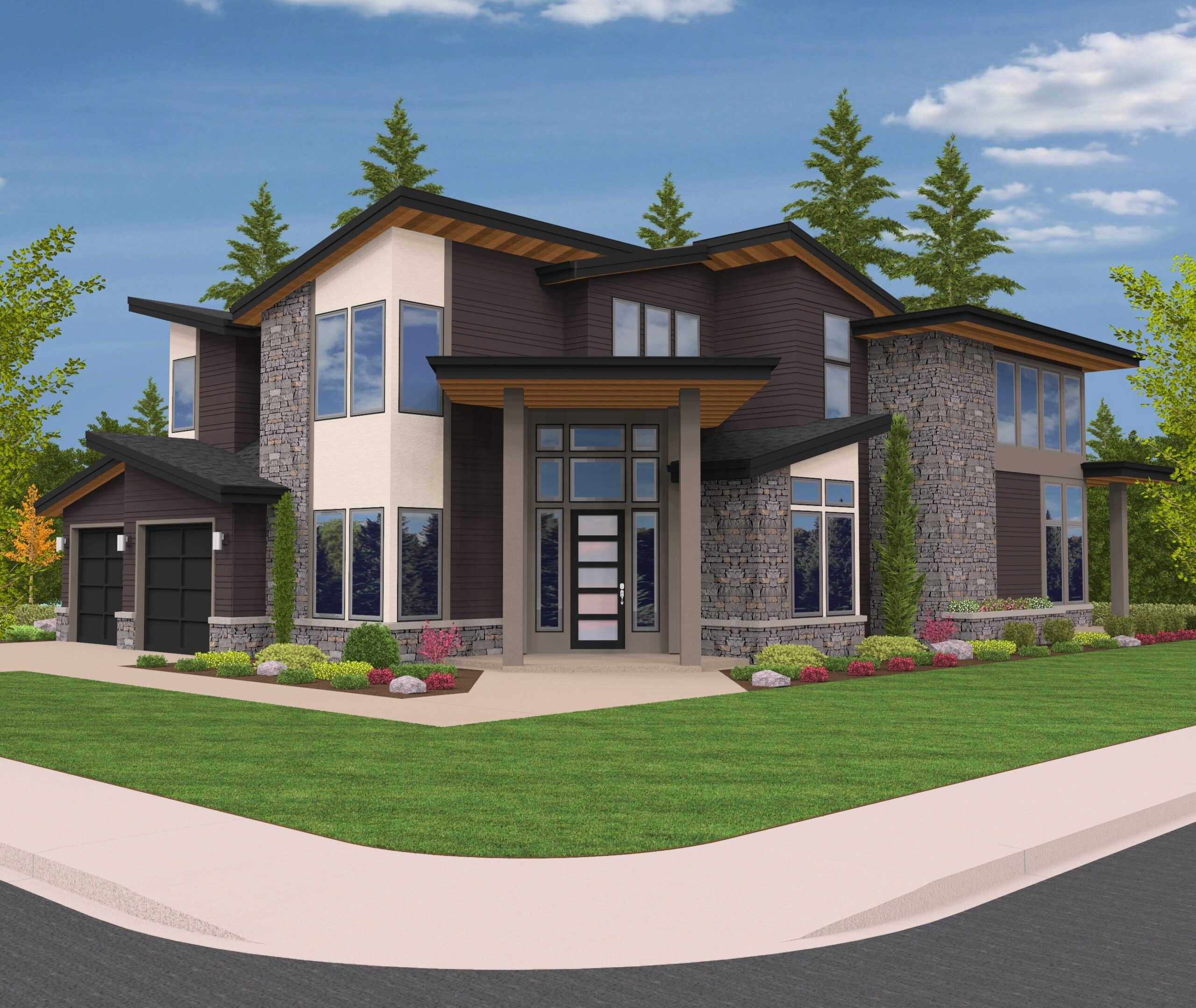
MM-4100-N
Stunning Northwest Modern House Plan with Style...
-
Forever Young
Views:84
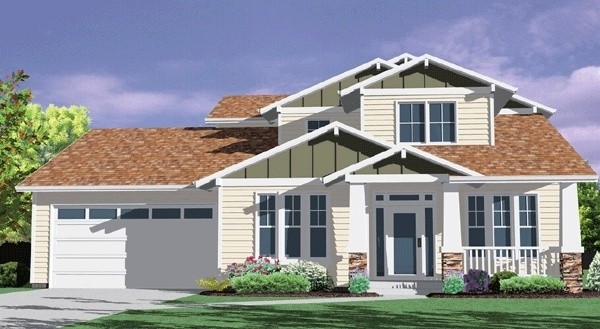
M-2808
Affordable Craftsman Home Design with Main Floor...
-
Indigo
Views:21
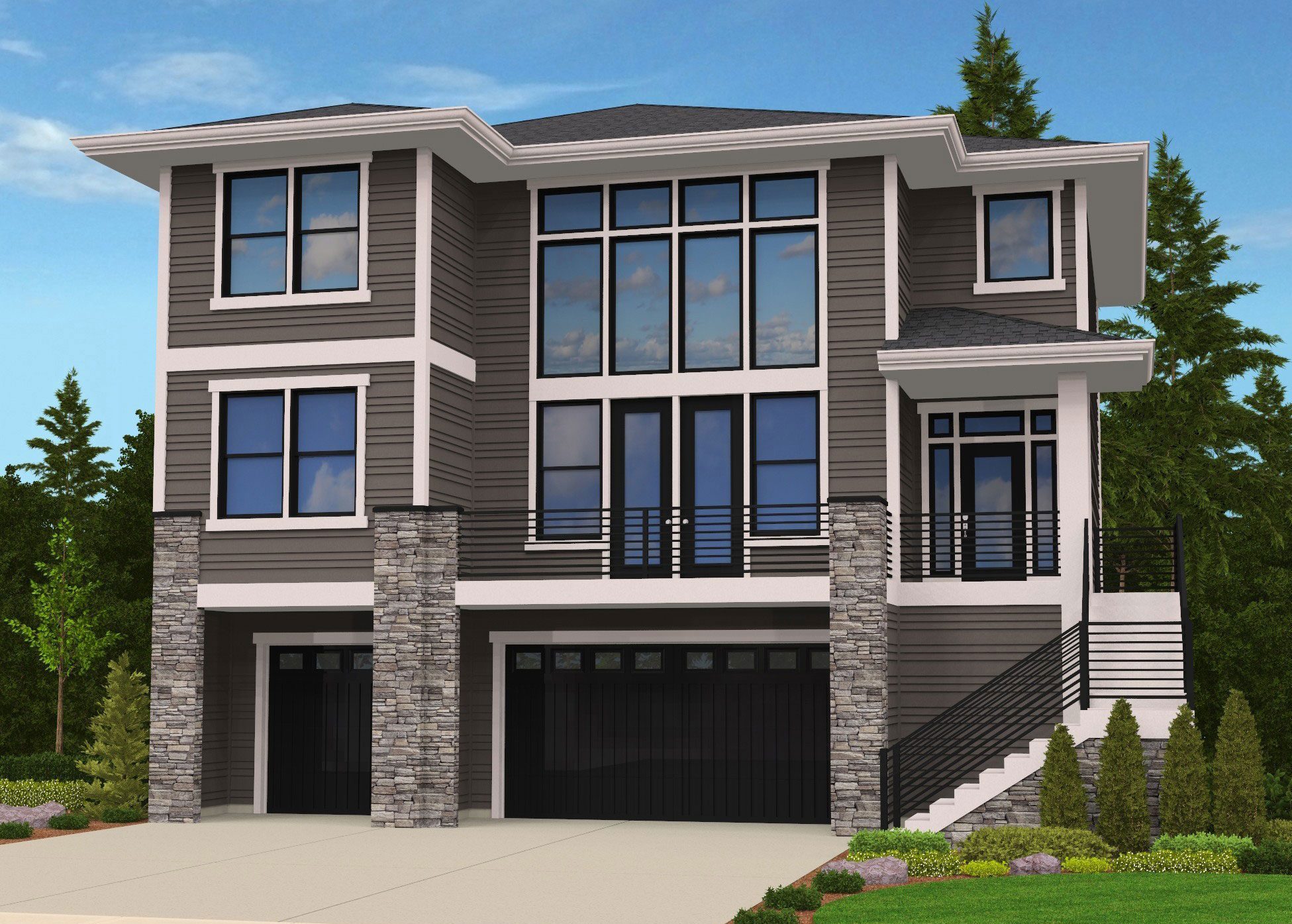
M-2656-DBV
Contemporary, Prairie, and Craftsman styles, the...
-
The Bright
Views:91
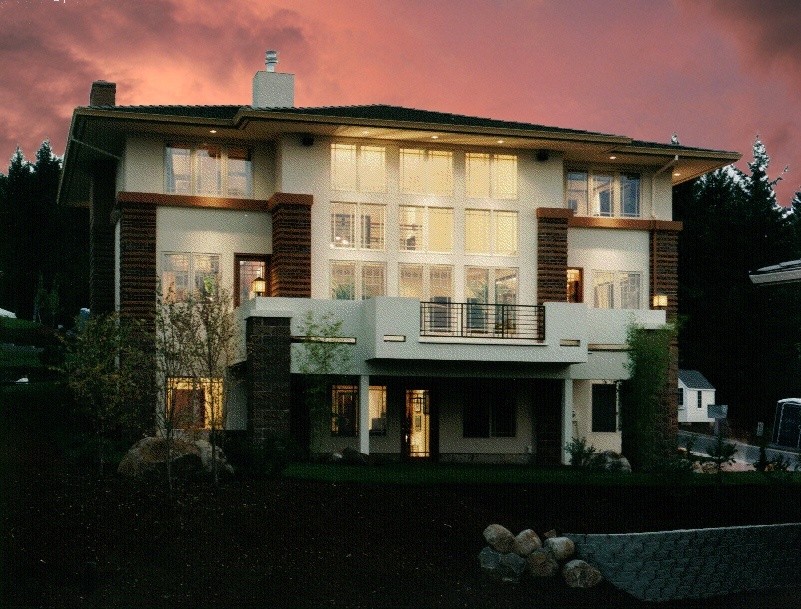
MSAP-3264
This Prairie Craftsman style "The Bright" Plan was...
-
Sunrise Two
Views:33
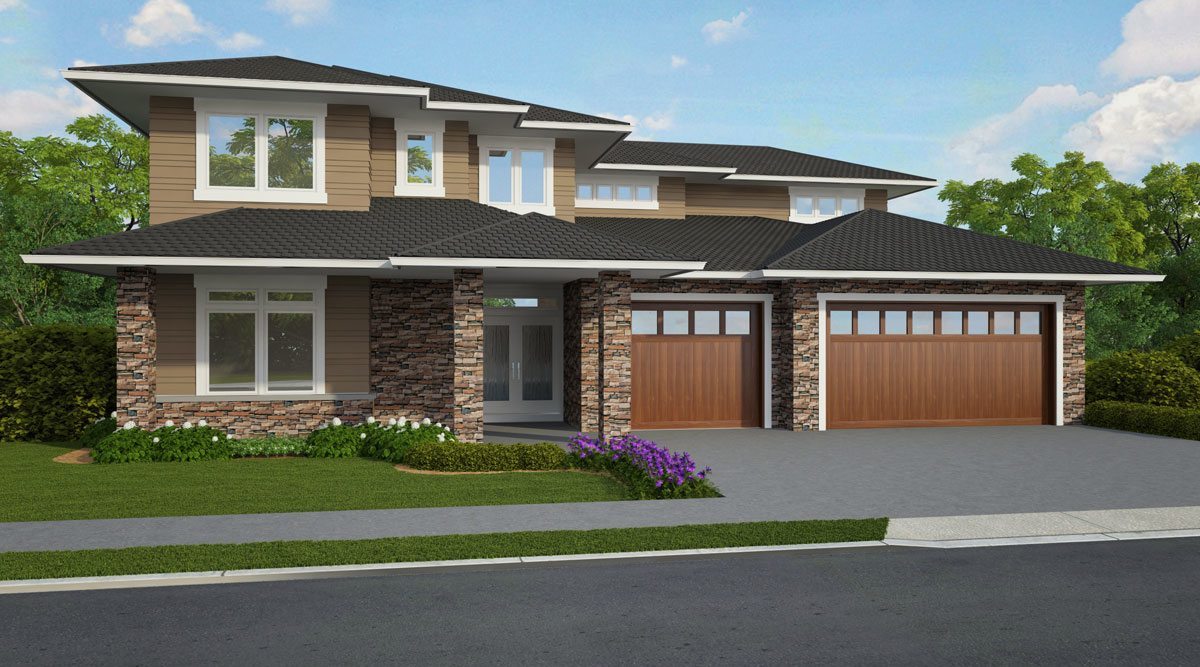
M-3672-TA
This Mediterranean Northwest Modern style, the...
-
Blue Jay
Views:71
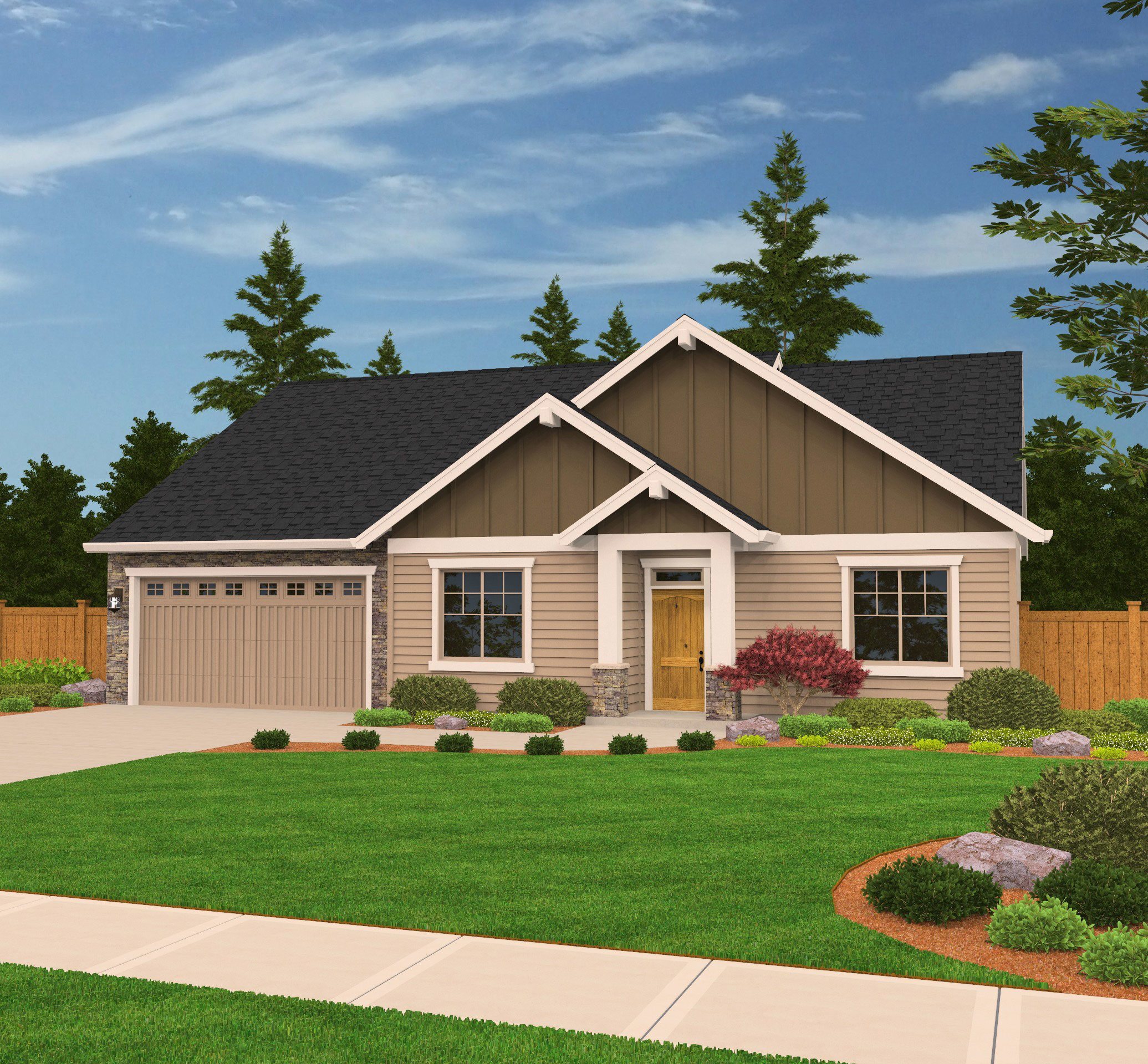
M-1604-JD
A Traditional, Transitional Ranch style house...
-
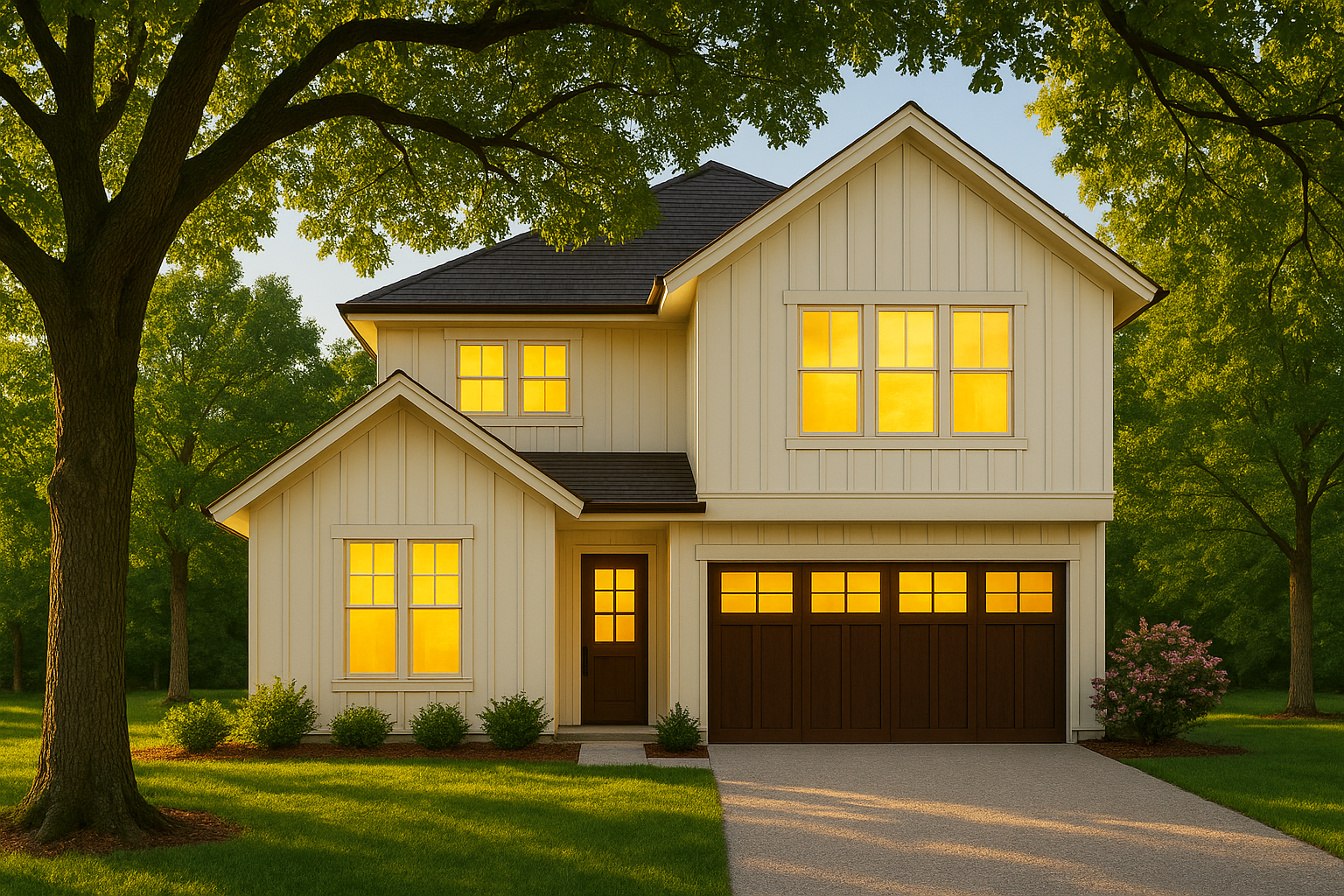
m-2269TH
Discover the Charm and Innovation of M-2269TH: A...
-
Victorie
Views:71
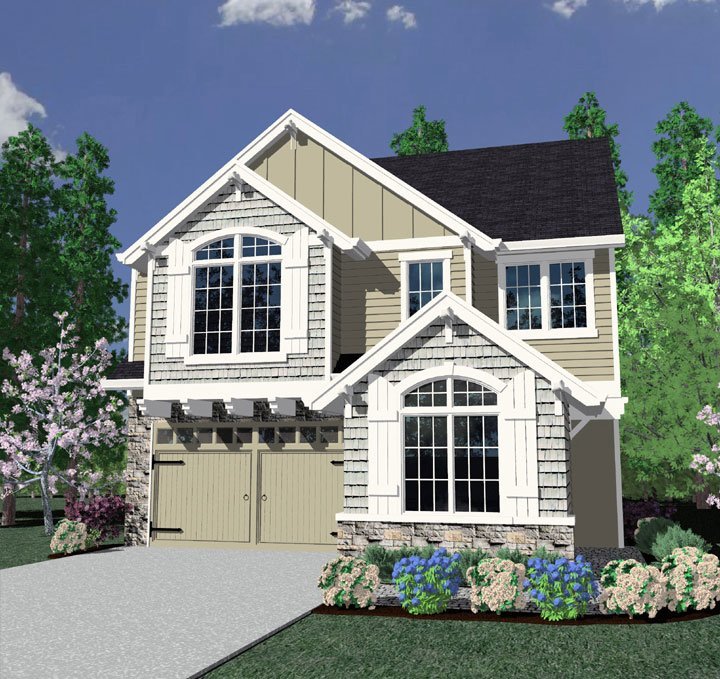
M-1809VG
This Traditional, Transitional Design, the...
-
Wonderful Dreamer
Views:79
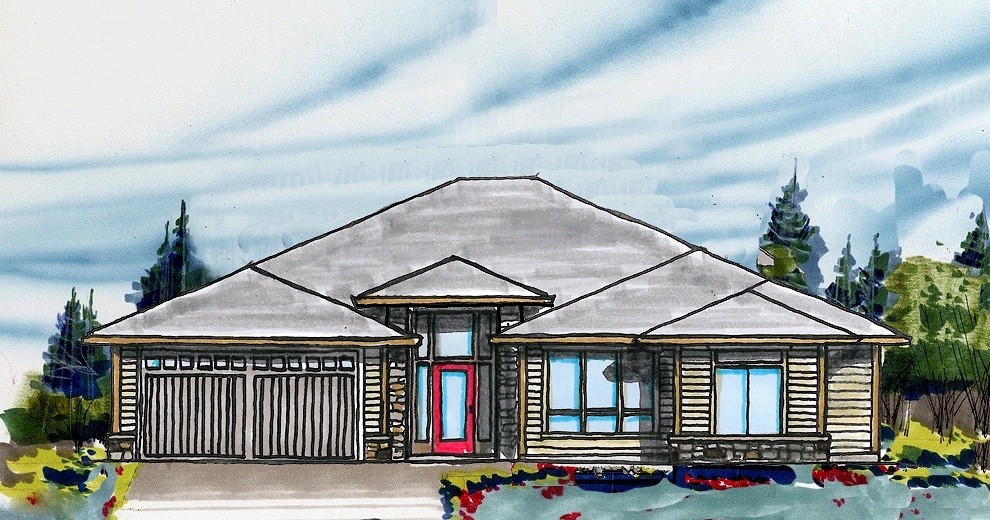
M-2348-JTR
A Northwest Modern single story with a gracefully...
-
Overton
Views:65
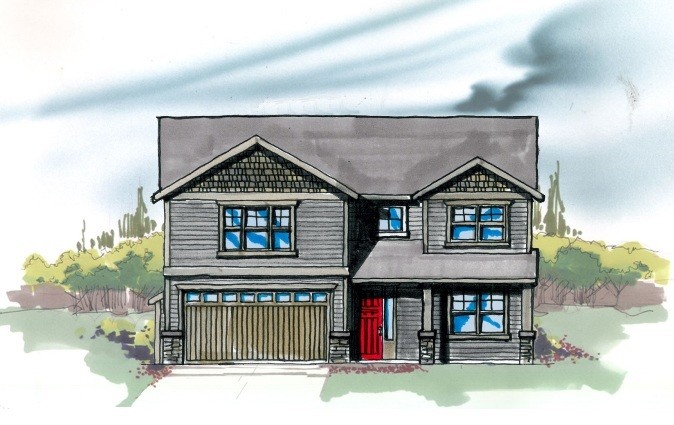
M-2956-JTR
This Traditional and Transitional home, the...
-
Europa
Views:78
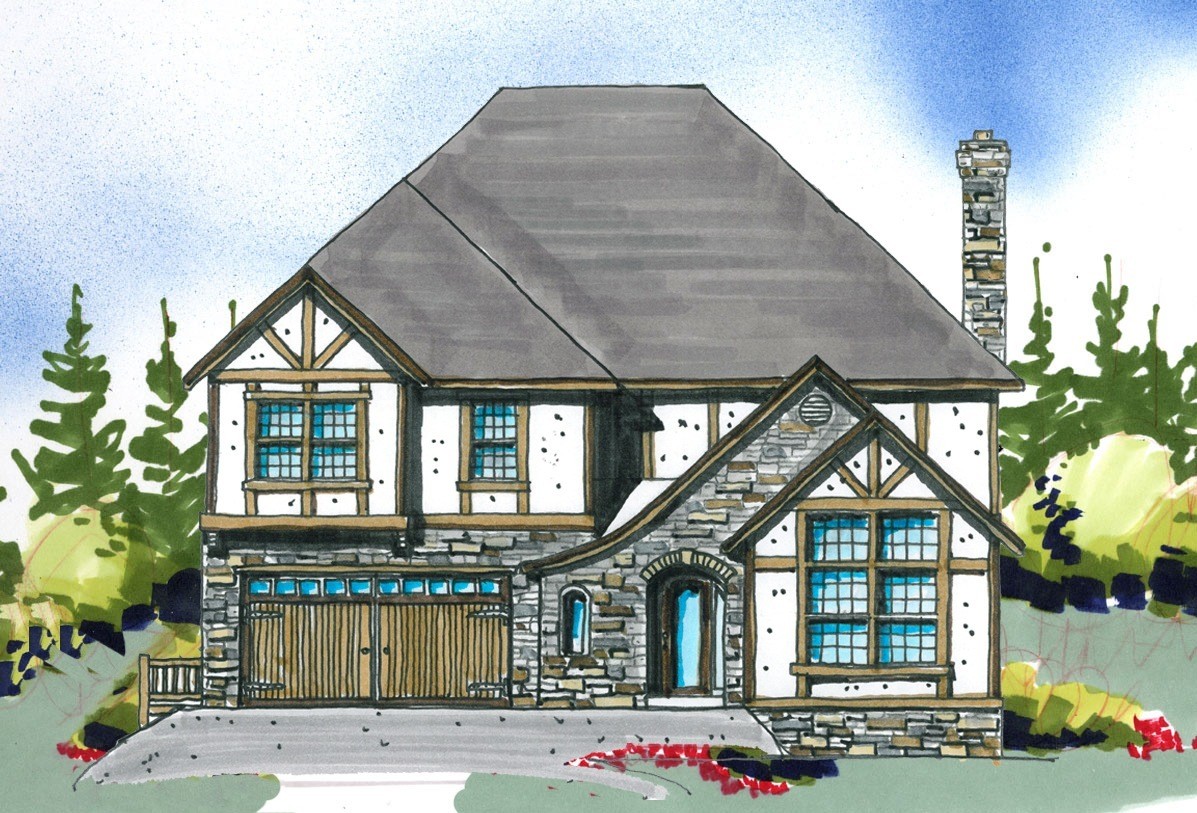
M-2843-PEV
Traditional, Transitional, and French Country...
-
Gearhart Place
Views:93
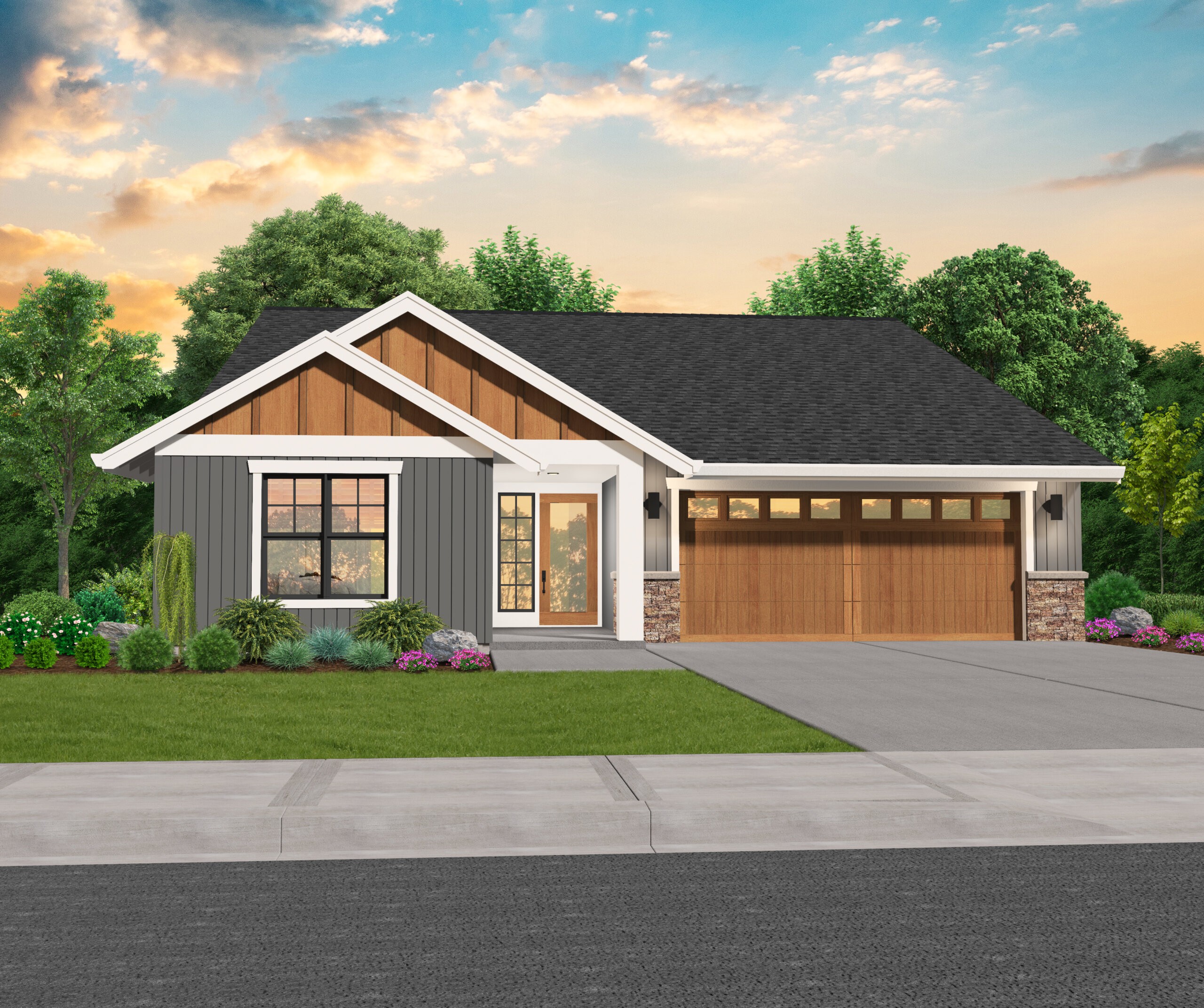
M-1703-GFH
A Single Story, Craftsman style, the Gearhart...
-
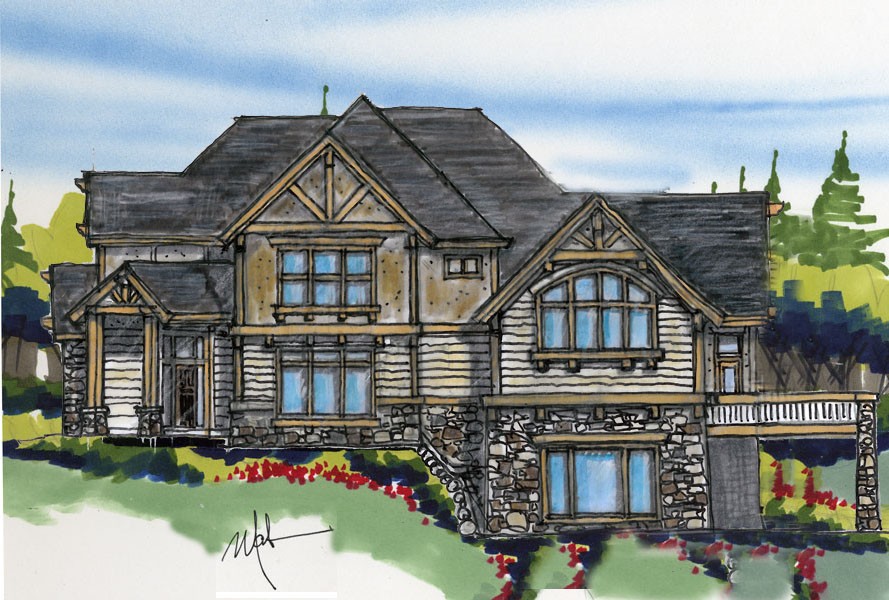
M-4475-SM
Smith Rock- Old World Storybook Family House Plan...
-
Franklin
Views:71
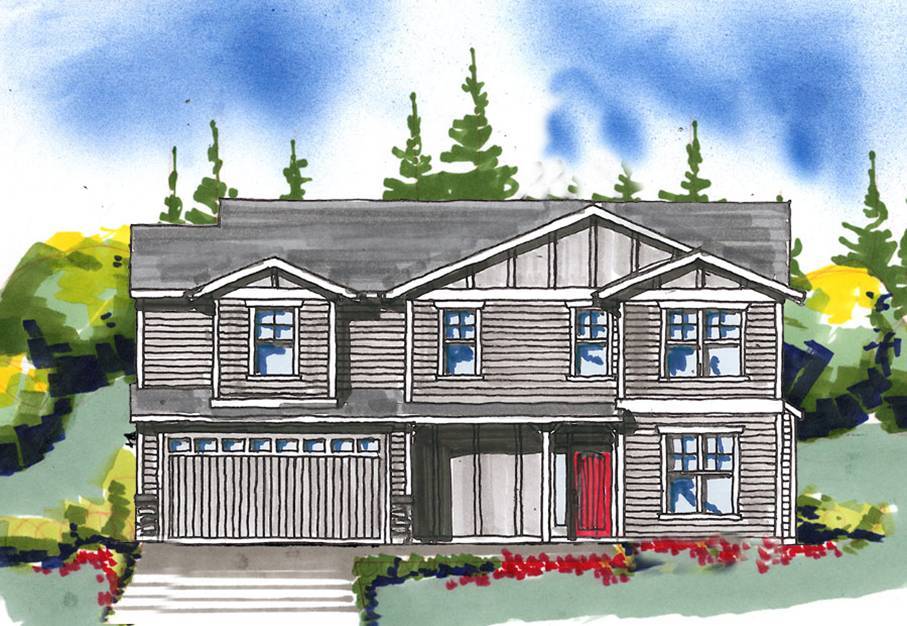
M-2316-Leg
This Traditional, Craftsman, and Country Styles,...
-
Cornwall
Views:93
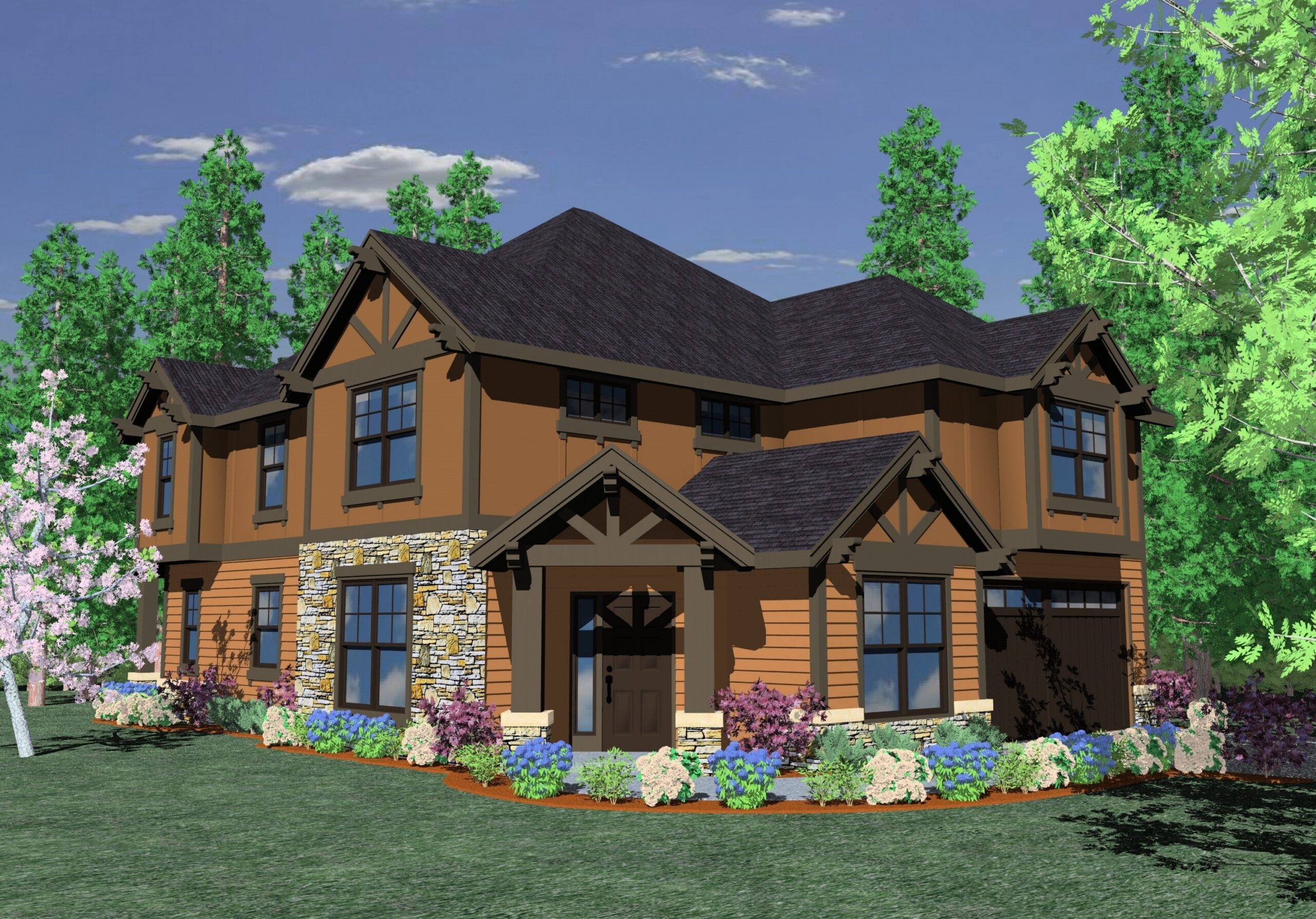
M-2902-Leg
Traditional, Craftsman, and Lodge Styles, the...
-
Spectra
Views:113
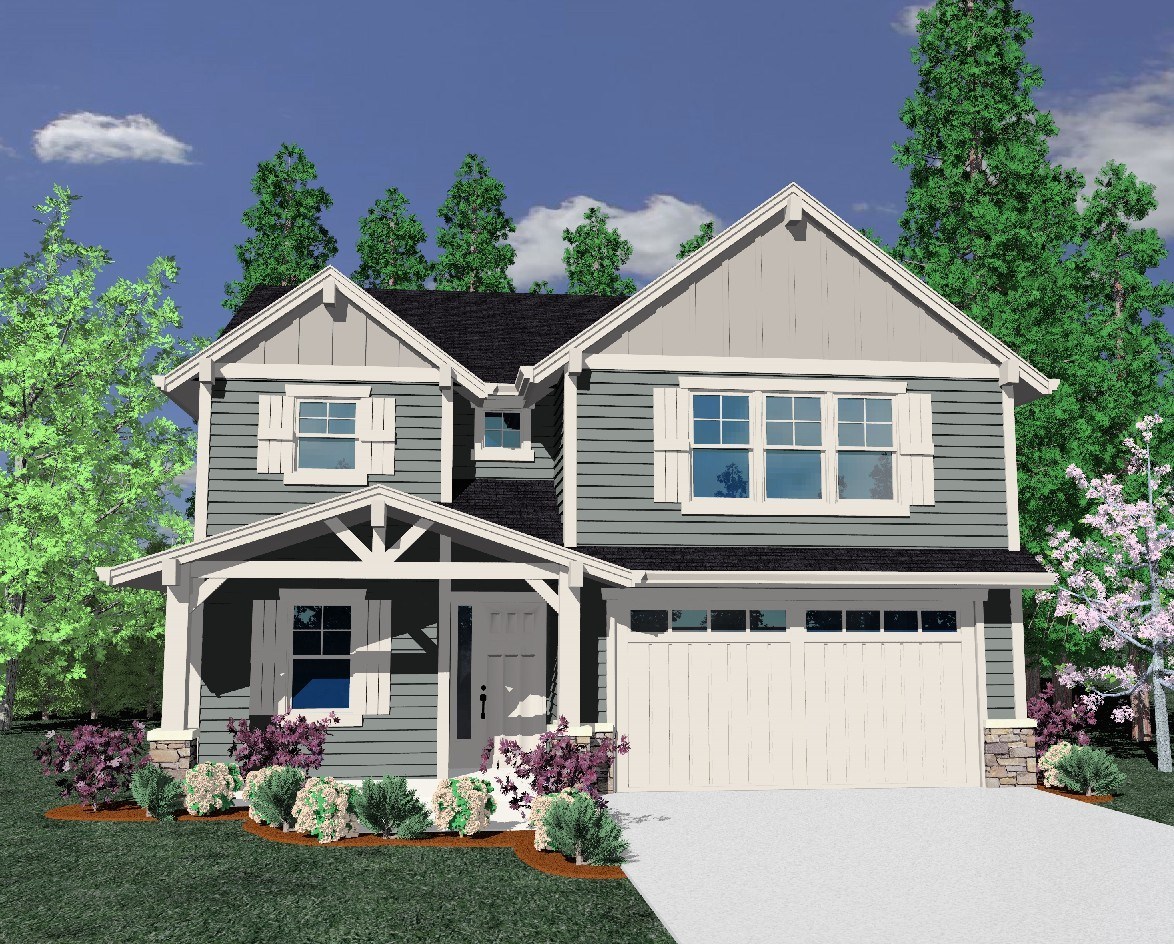
M-2199GFH
A very Popular Craftsman House Plan that fits...
-
Robinwood House Plan
Views:83
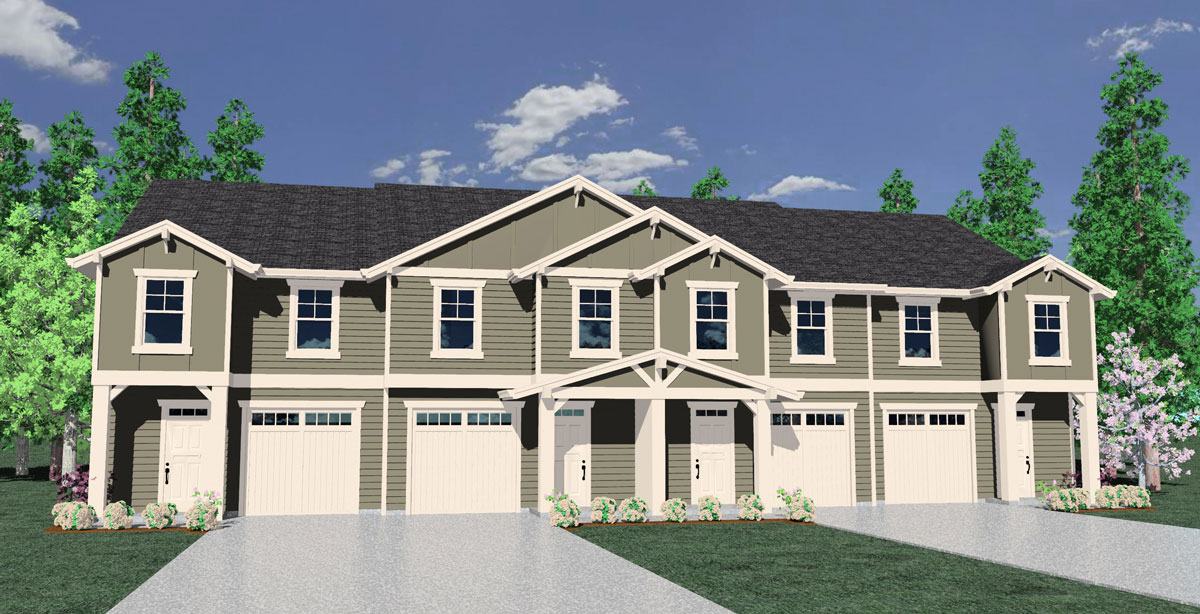
MA-1440-1508-1440
Searching for income property designs online? This...
-
MM-3071
Views:98
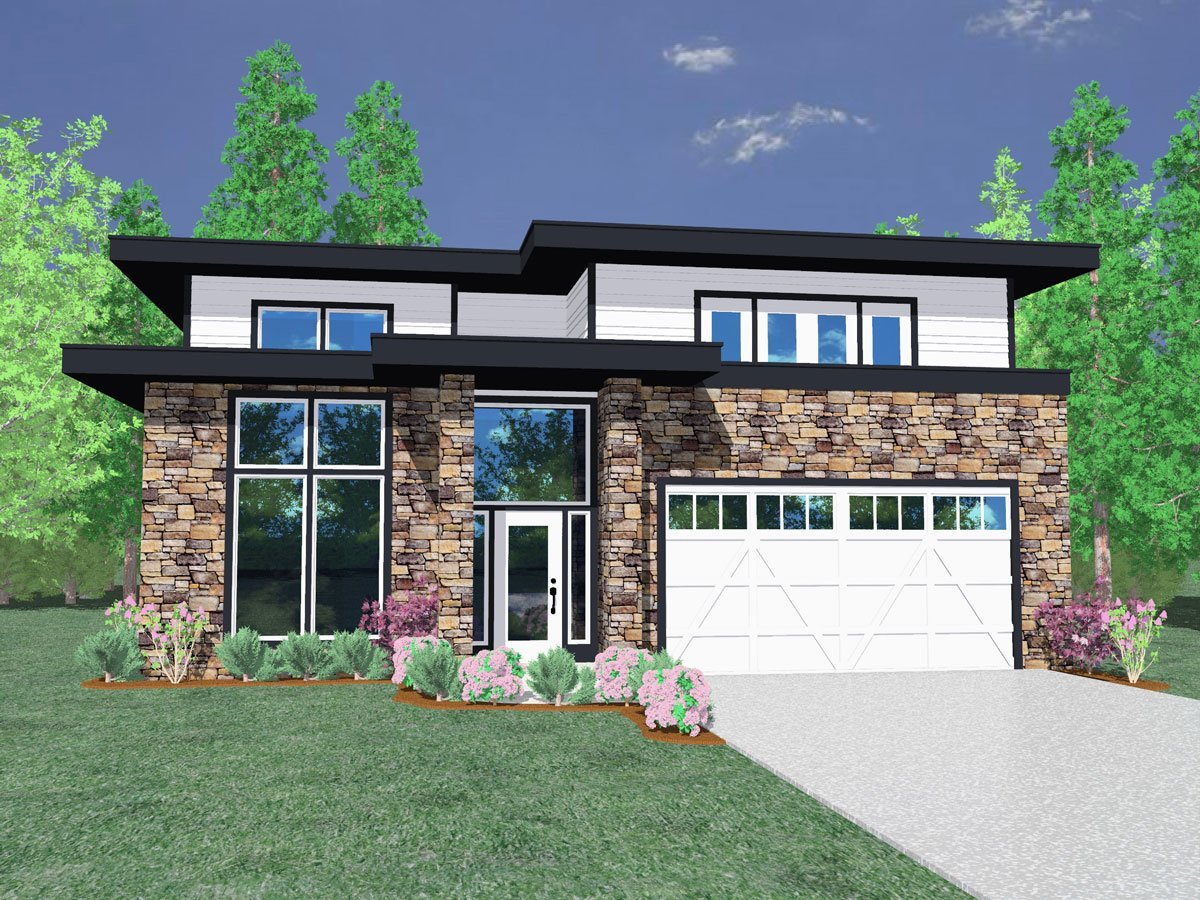
MM-3071
Modern Multi-Generational Two Story House Plan ...
-
Lower Lake
Views:64
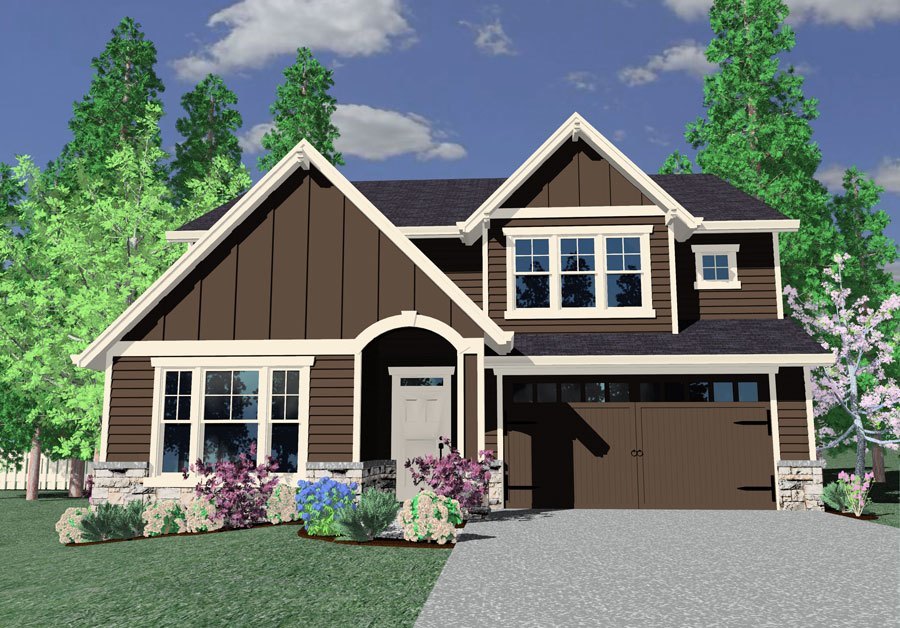
M-2609MD
-
Complete Honor
Views:71
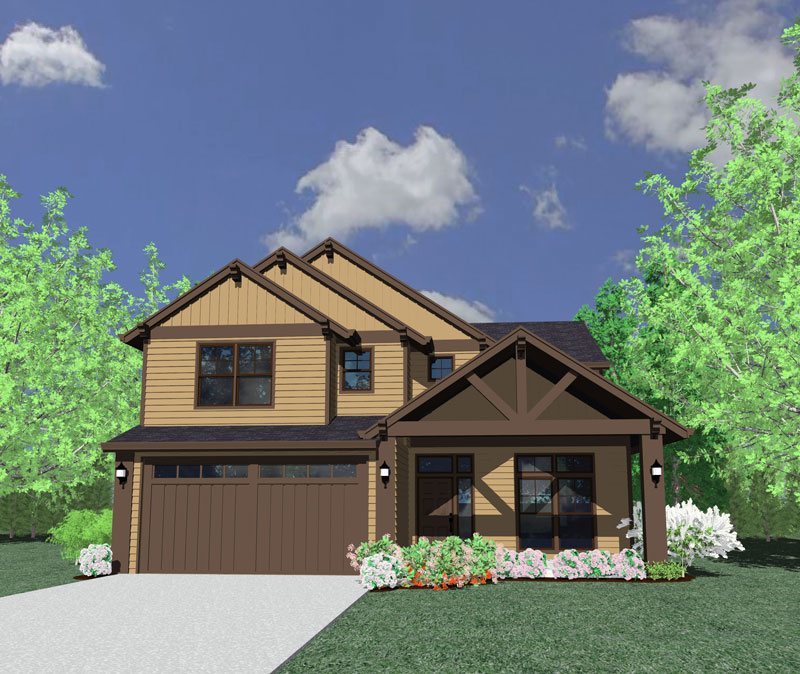
M-2387MD
Complete Honor is a craftsman house plan with a...






