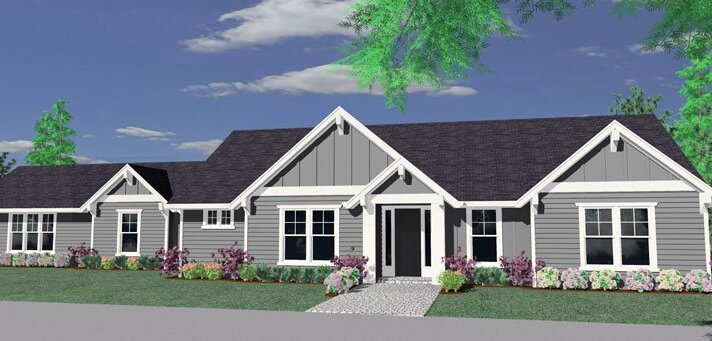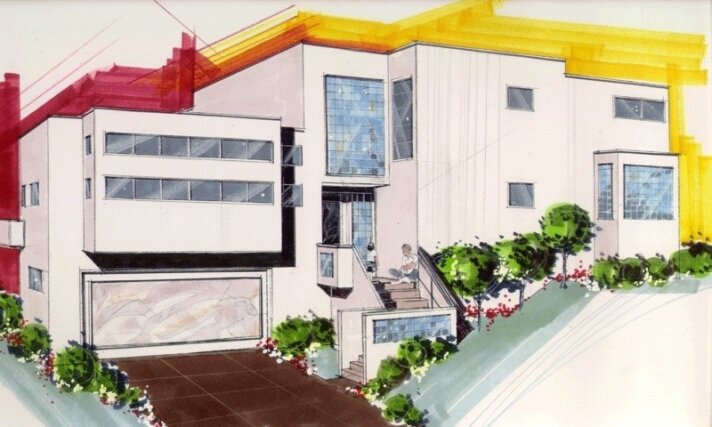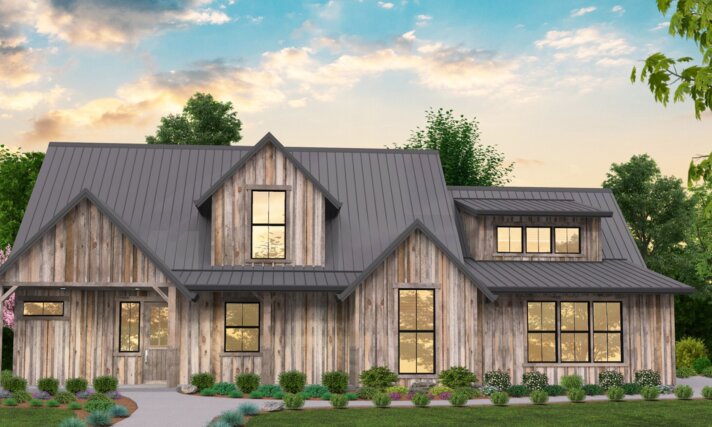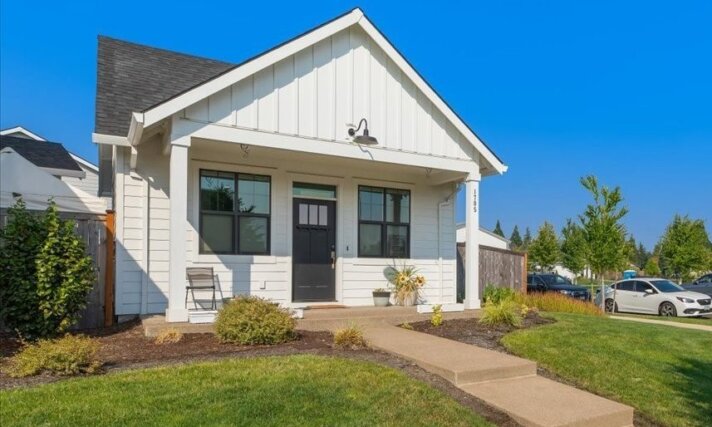Legacy House Plans
Showing 61–80 of 119 results
-
3032
Views:75
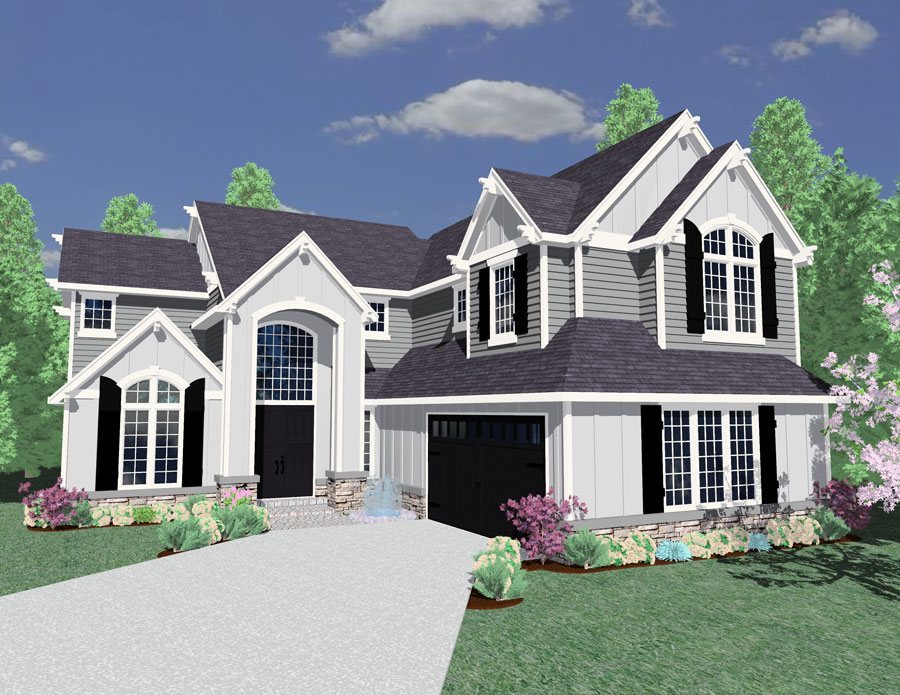
M-3032
-
MSAP-2263
Views:59
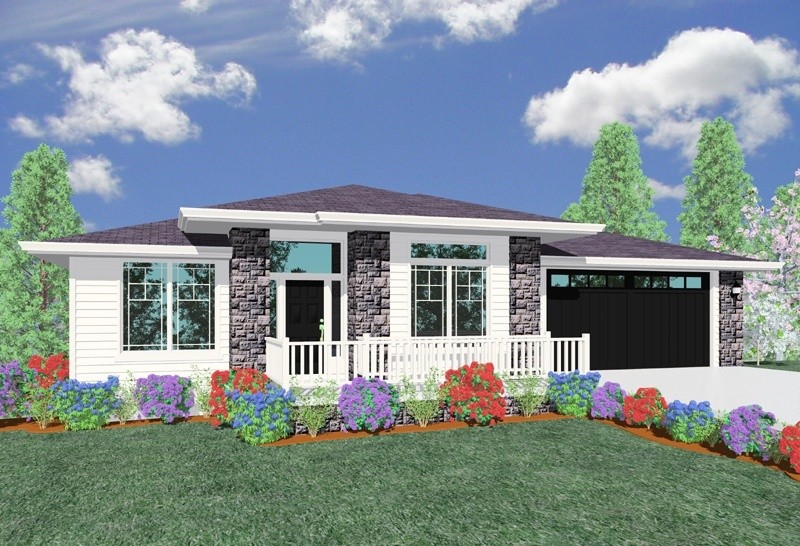
MSAP-2263
Here you will find a strikingly good looking...
-
MA-1212-997tw
Views:83
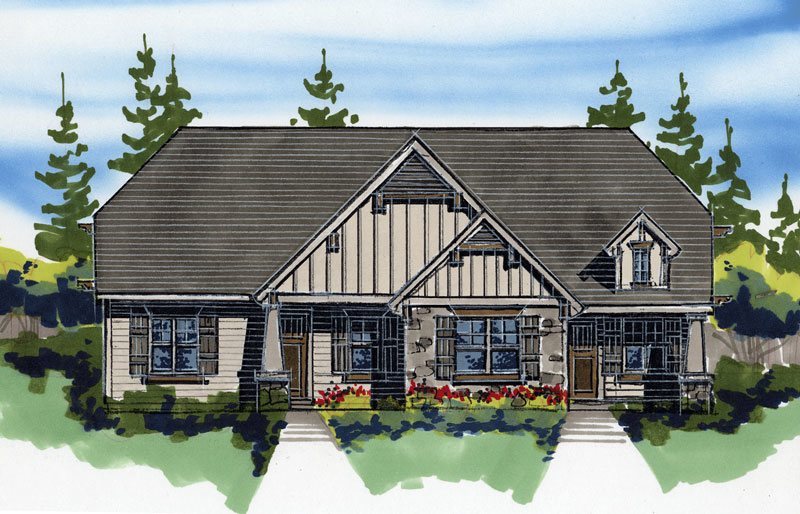
MA-1212-997
A wonderfully designed single story townhouse...
-
Studio First
Views:116
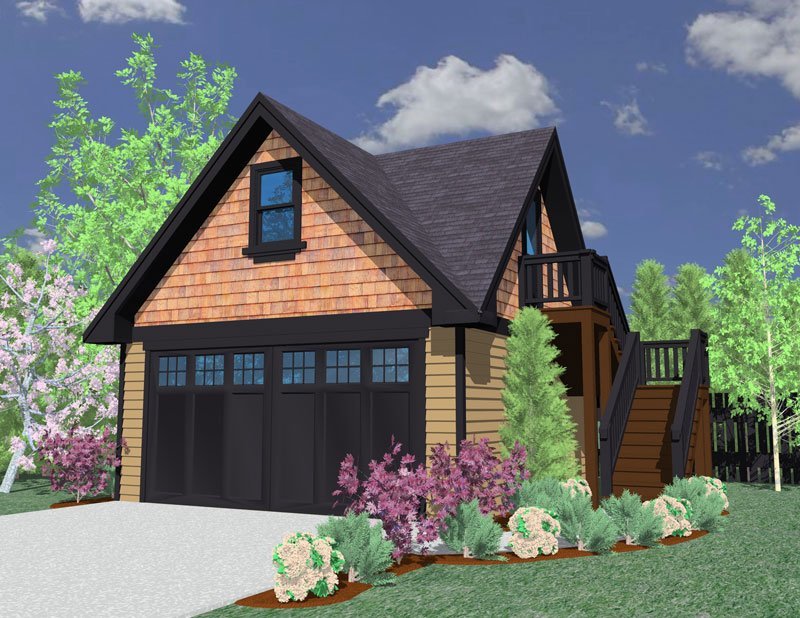
M-400
Here's the revised version incorporating Studio...
-
M-1793-GL
Views:88
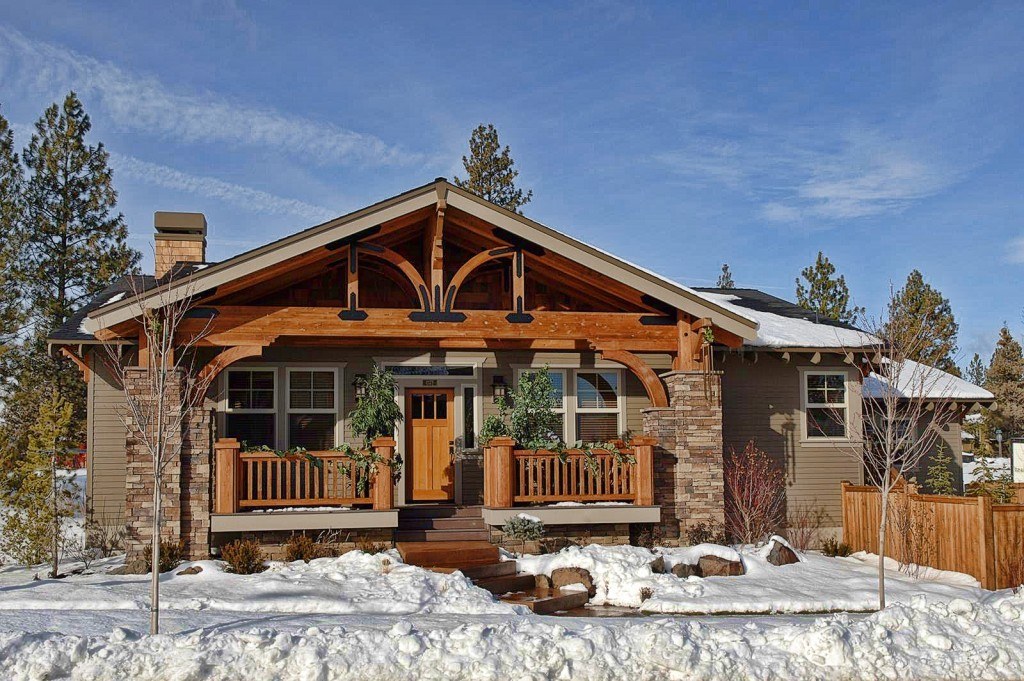
M-1793GL
This delightful single level home in the...
-
2387
Views:78
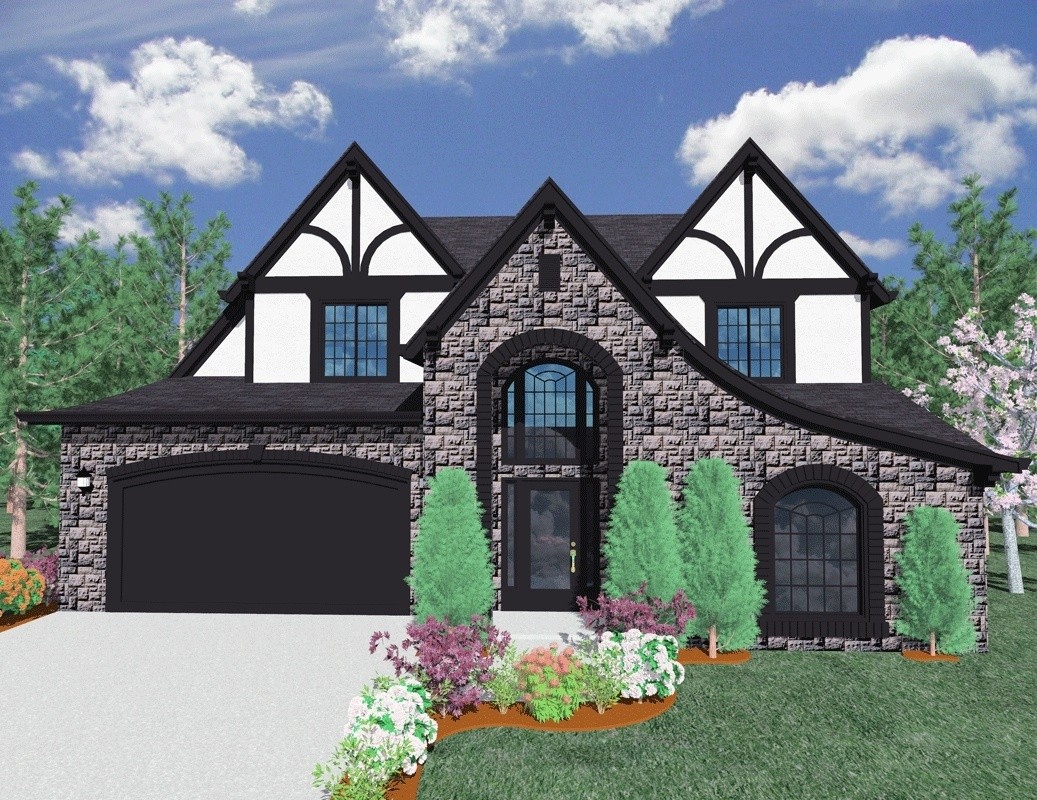
M-2387
This is a classical and beautiful tudor style...
-
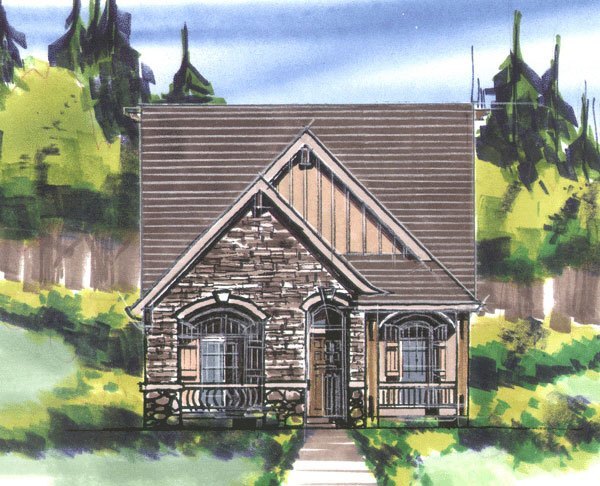
M-1706T
Storybook Modern French Country Cottage ...
-
Denali
Views:113
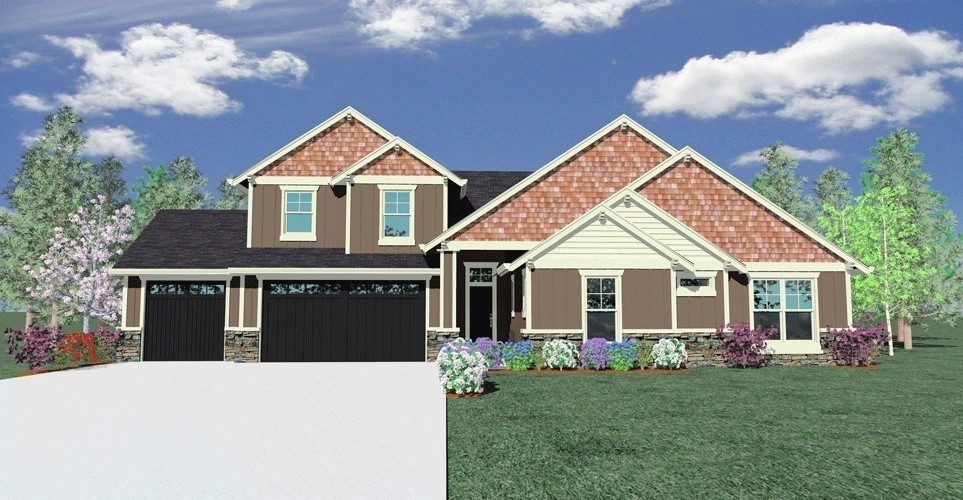
M-2519
Open and comfortable Master on Main Craftsman...
-
Sisters Duet
Views:84
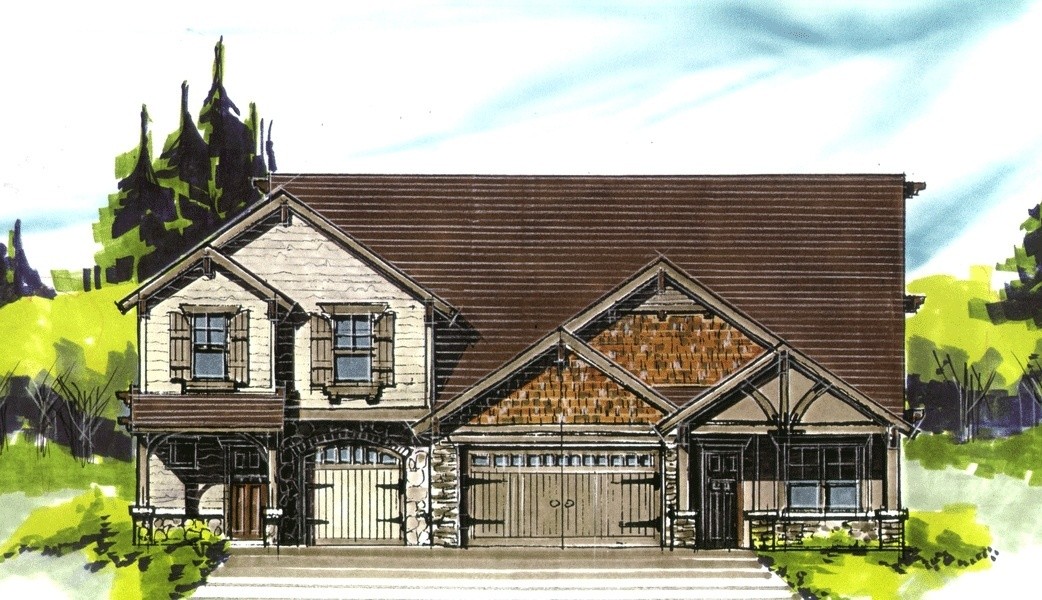
1576-1846
-
Lorente
Views:76

M-2819L
One story Hampton's Style House Plan with tons of...
-
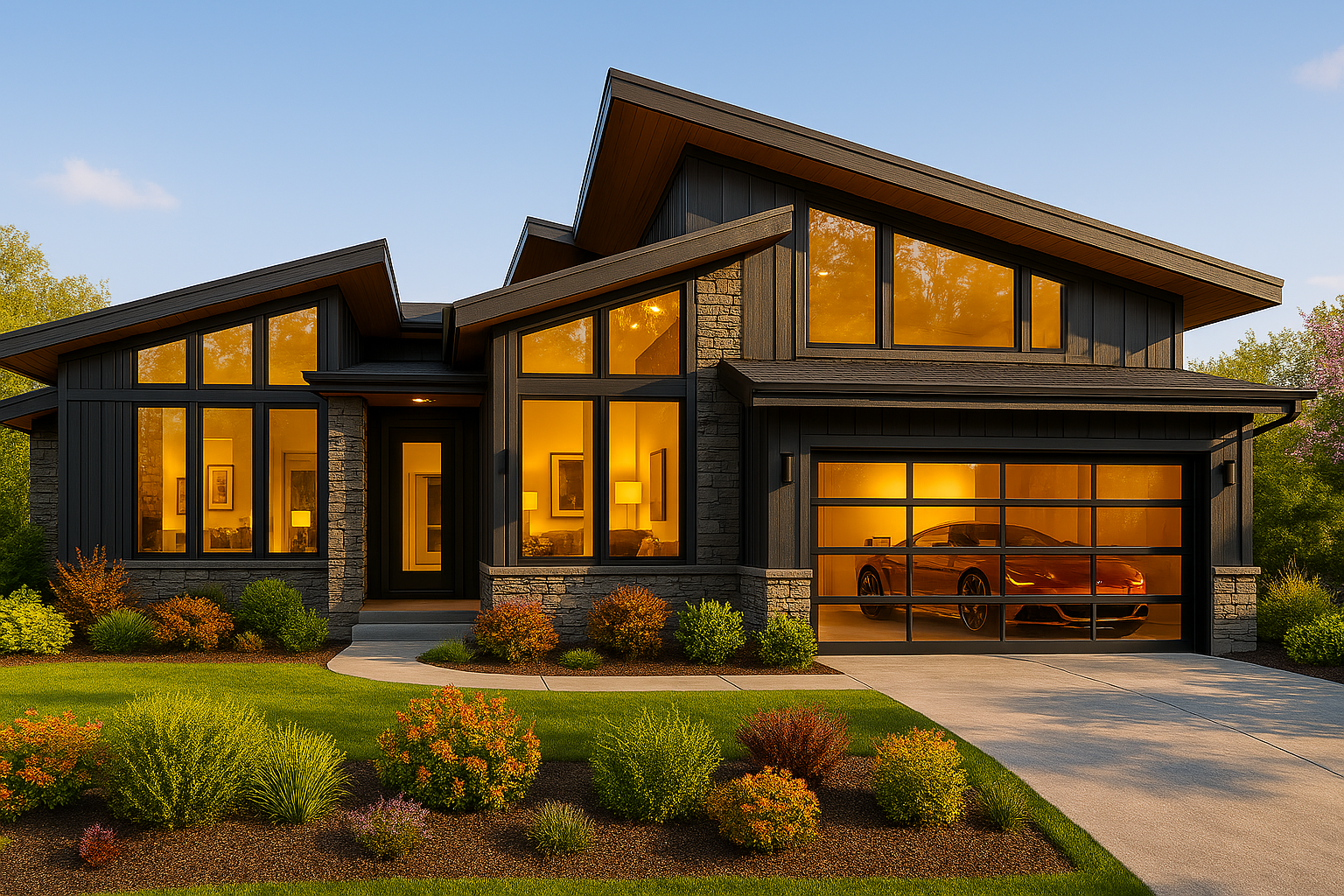
M-2622rup
Rupi’s Dream – A Dramatic, Light-Filled Modern...
-
Shelby
Views:72
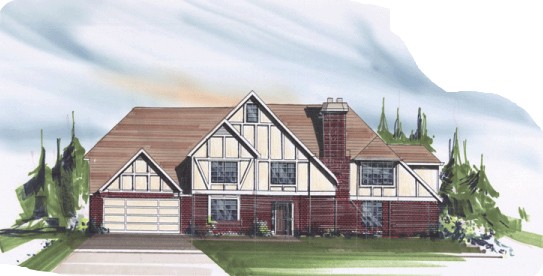
M-4390
Classic Tudor House Plan
-
2992
Views:58
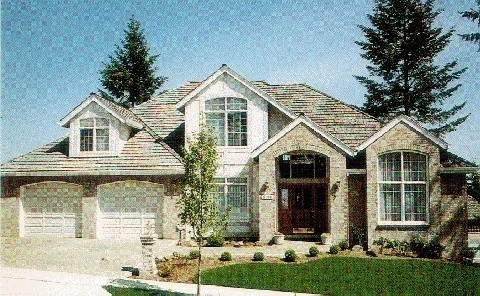
M-2992
A beautiful Transitional Exterior with Master...
-
Hardie
Views:85
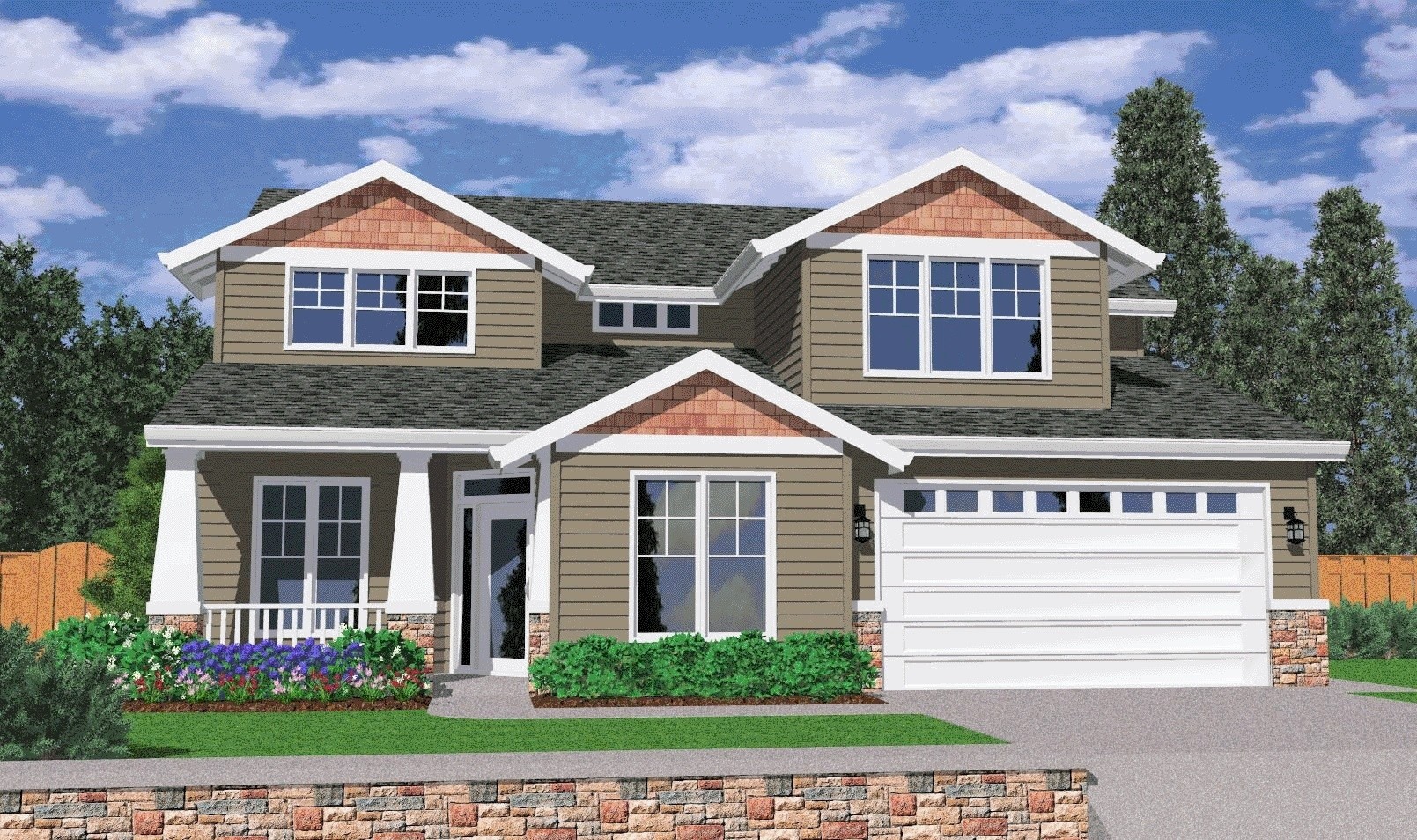
M-2819
“House plans by Mark Stewart” offers you a...
-
Koi Garden
Views:73
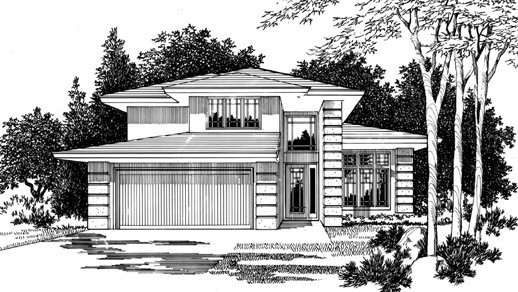
MSAP-2794
This beauty has everything!! Master Suite on the...
-
La Grande
Views:84
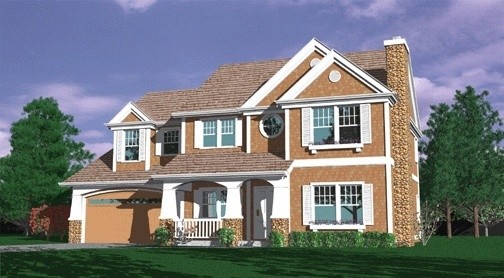
M-2791
“House plans by Mark Stewart” offers you a...
-
Martha's Guesthouse
Views:89
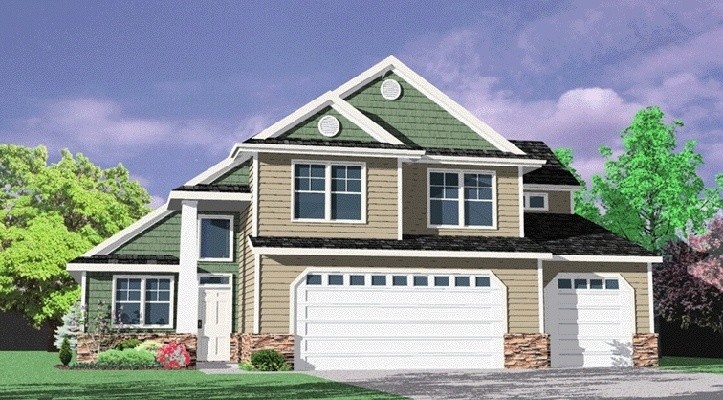
M-2766
M-2766 Here is a classic East Cost Shingle style...
-
Perkins
Views:75
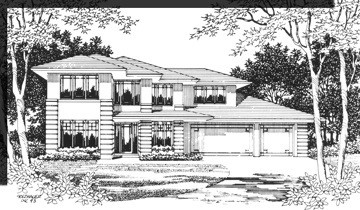
MSAP-2764
A strong entrant in The Designers Showcase Of...
-
Clearwater
Views:74
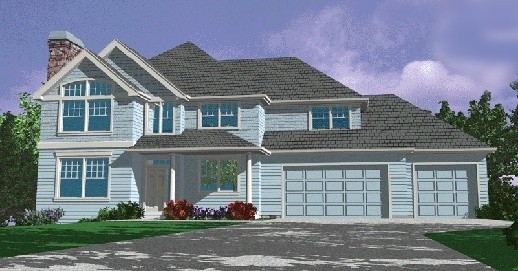
MASH-2564
-
Polo Grounds
Views:76
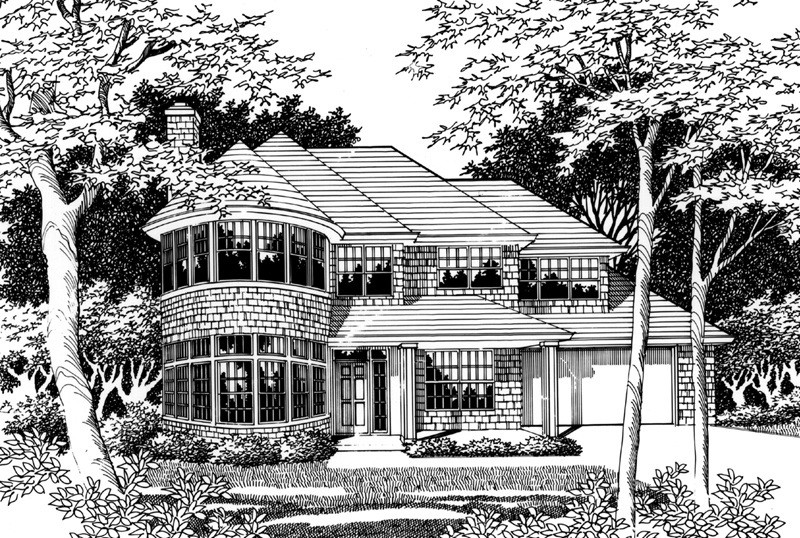
MASH-2764A



