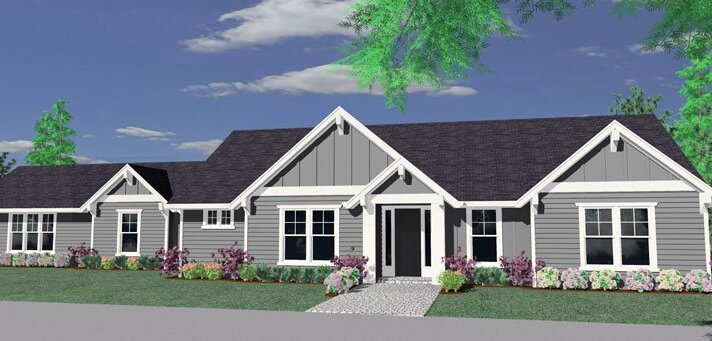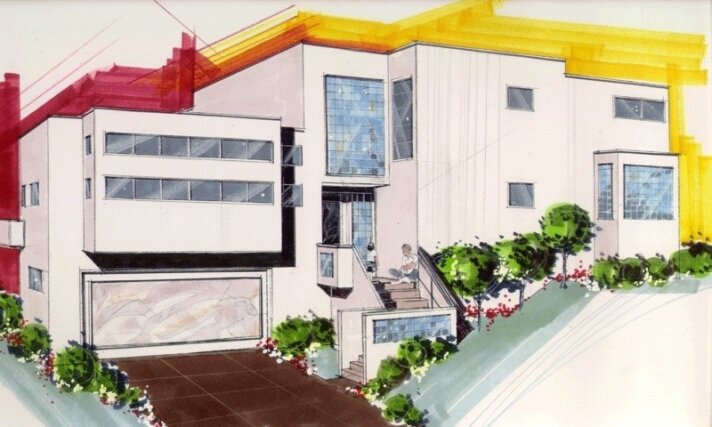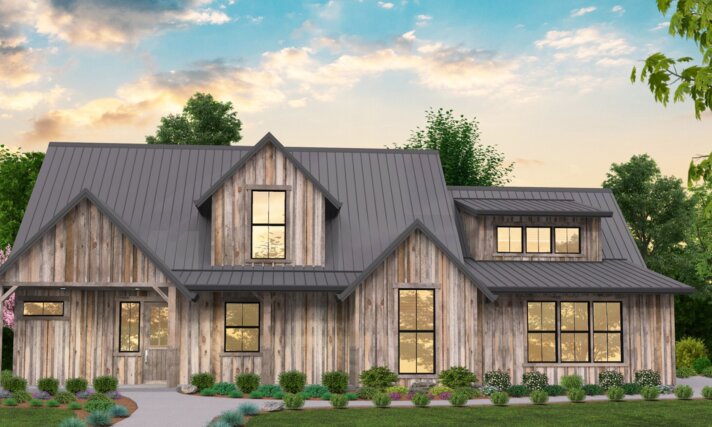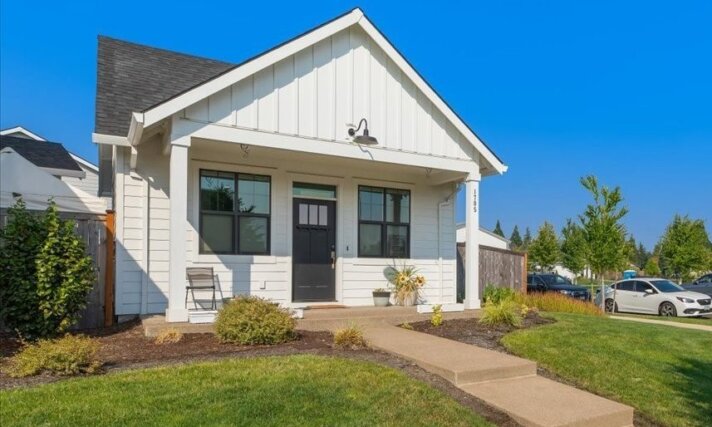Legacy House Plans
Showing 81–100 of 119 results
-
Alabaster
Views:108
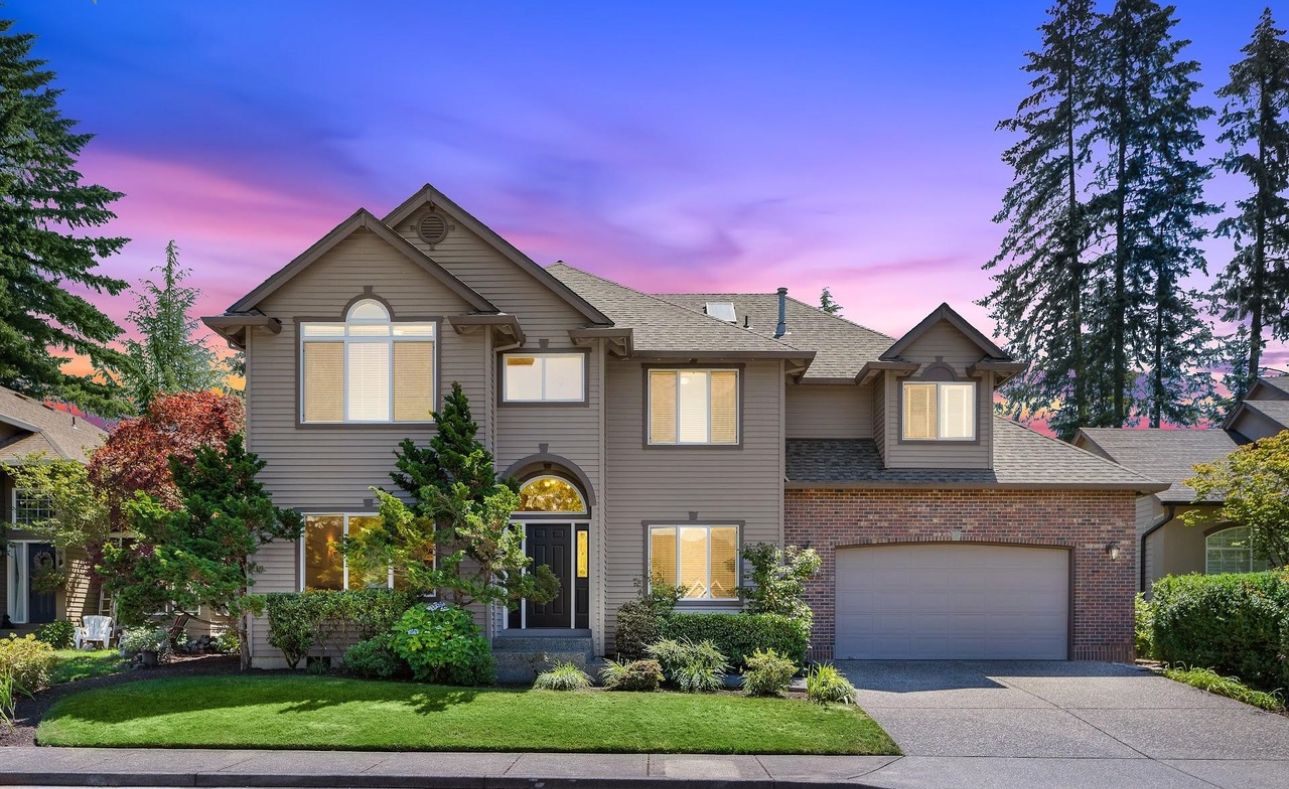
M-2564A
This plan has been called "The Perfect House" by...
-
Fatima
Views:72
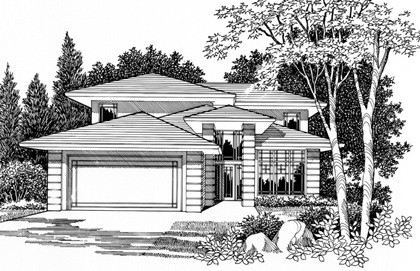
MSAP2733cd
Here is a truly exciting design!!!! I designed...
-
Murray Hill
Views:59
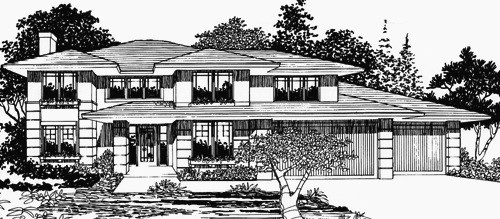
msap-2698cd
This was the plan chosen from among all nationally...
-
Jillian
Views:74
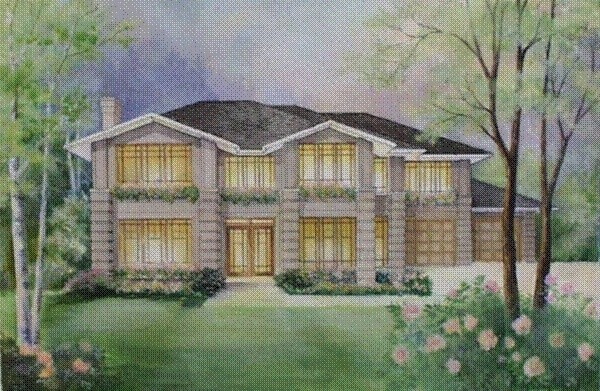
MSAP-2638
This gorgeous Prairie design is packed with...
-
Prairie Times
Views:79
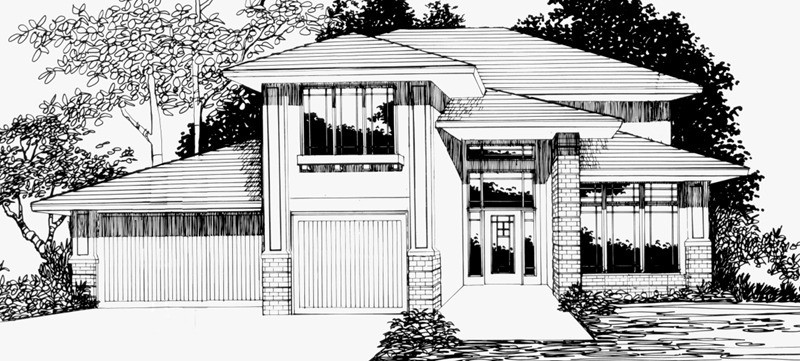
MSAP-2428
One of our top selling two story plans,...
-
Proud Mary
Views:69
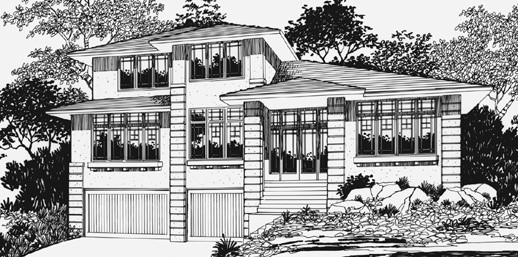
msap-2627
Frank Lloyd Wright influenced uphill design !!!...
-
Morris Lane
Views:76
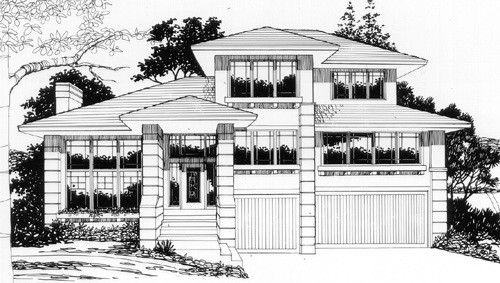
msap-2613cd
This is another Designers Showcase original built...
-
Swoop
Views:70
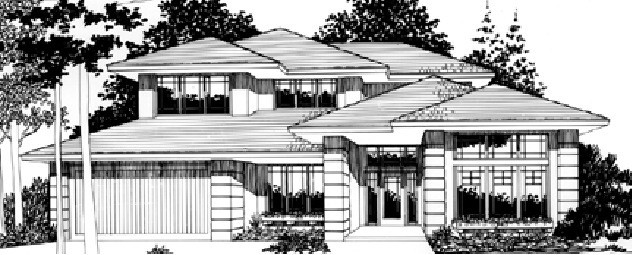
MSAP-2597
-
Narnia
Views:87
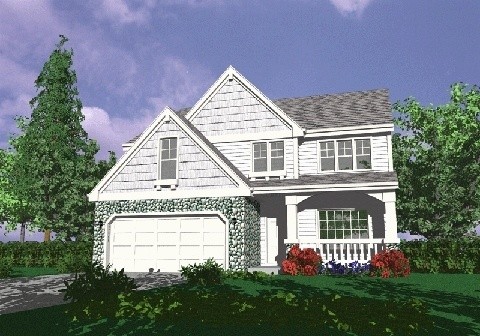
M-2569
-
Family
Views:73
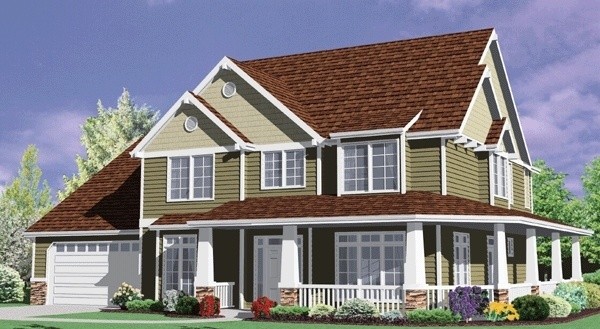
M-2560
-
Indigo Horton
Views:77
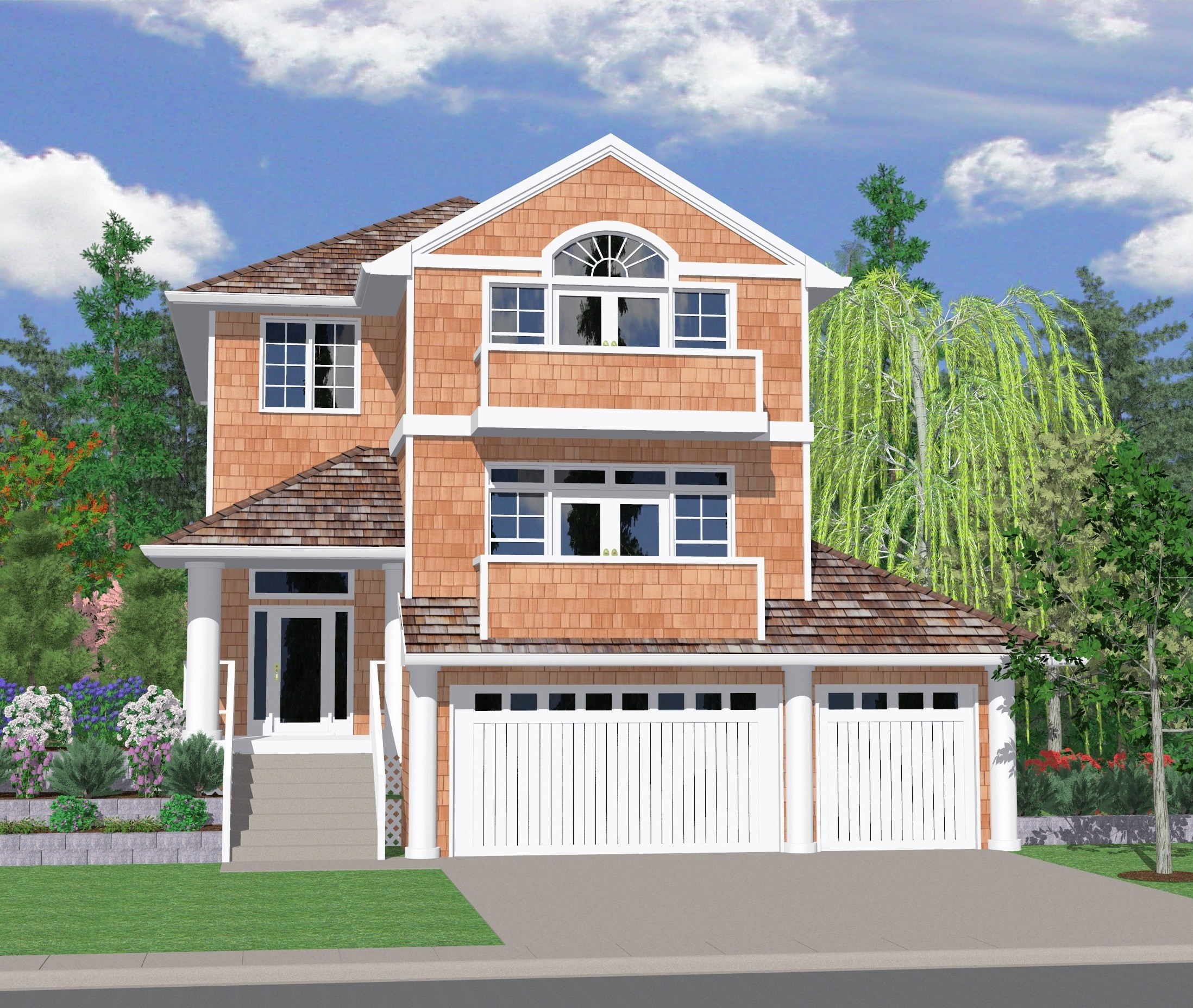
M-2481A
Here is an exciting uphill tri-level home. It has...
-
2465
Views:79
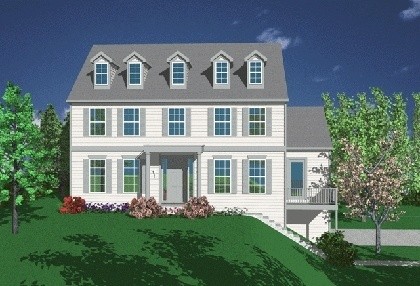
M-2466B
Are you searching for a colonial style home? If...
-
Donavan
Views:150
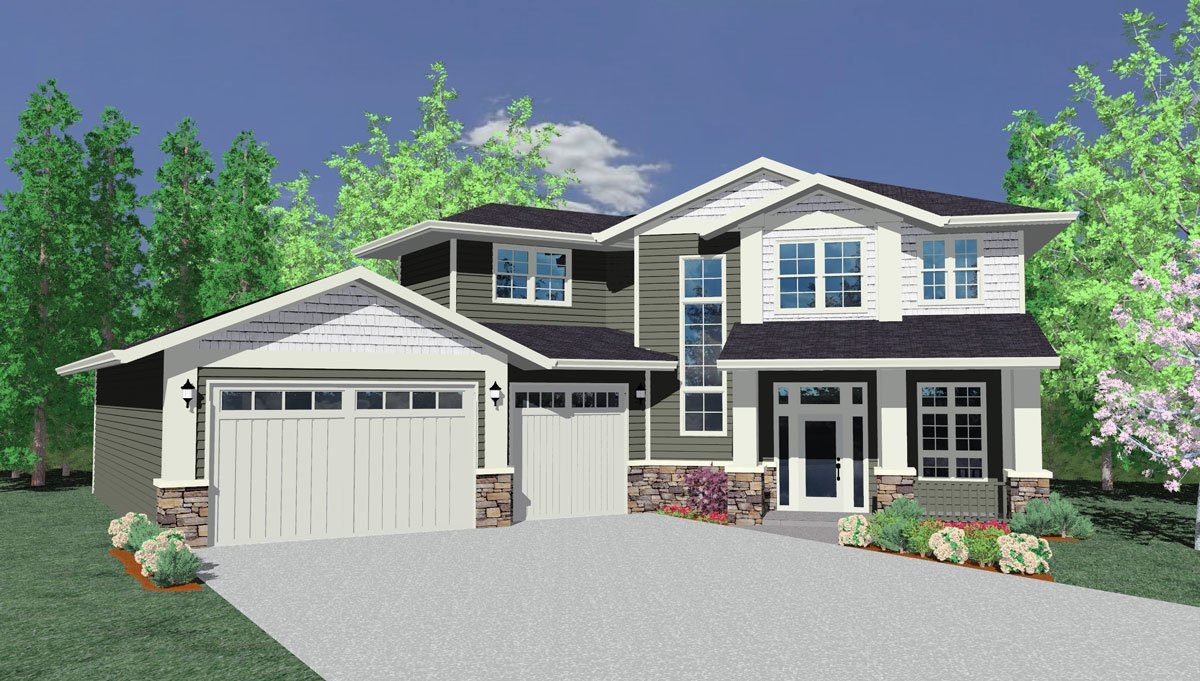
MSAP-2375g
Two Story Craftsman House Plan for cul-de-sac lot ...
-
Sophie
Views:70
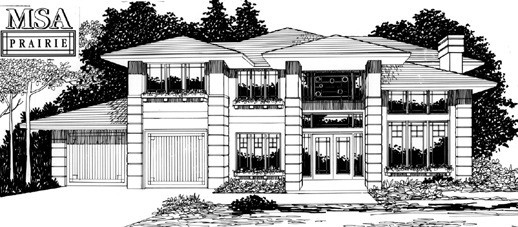
MSAP-2347
This smooth and sophisticated prairie elevation...
-
2321
Views:64
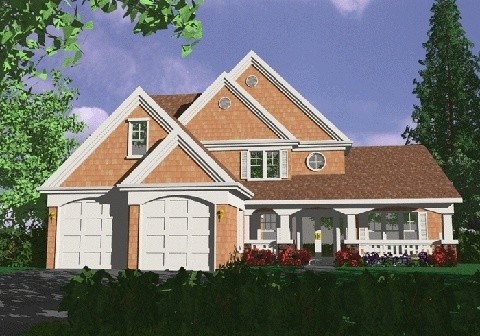
M-2321
Truly an exciting Shingle Style Home with Four...
-
M-2135
Views:68
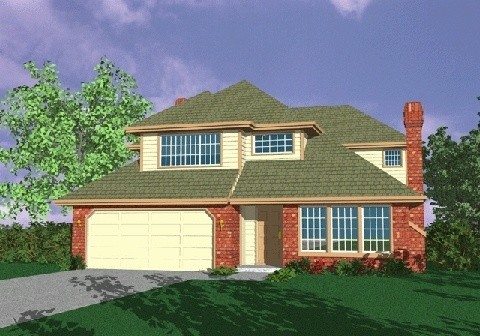
M-2135
When I designed this home I set out to put...
-
Long Acres
Views:77
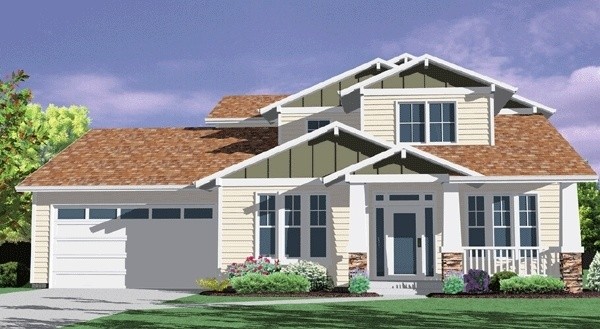
M-2281
M-2281 I designed this home with a wide range of...
-
Naomi
Views:64
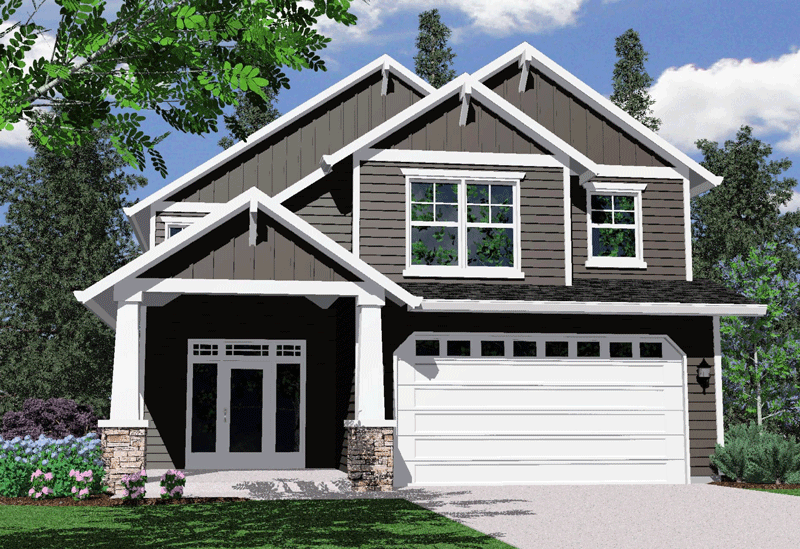
M-2260
M-2260 Narrow Craftsman Two Story House Plan ...
-
2136
Views:62
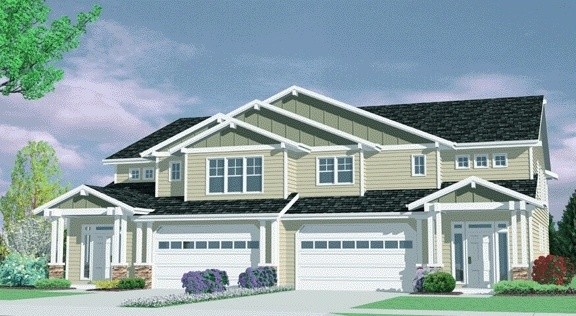
MA-2136
MA-2136 I designed this handsome Arts and Crafts...
-
Wishlist House Plan
Views:101
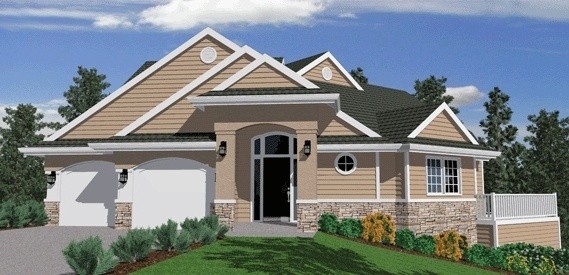
M-2115
M-2115 I had a client with an unusual shaped lot...



