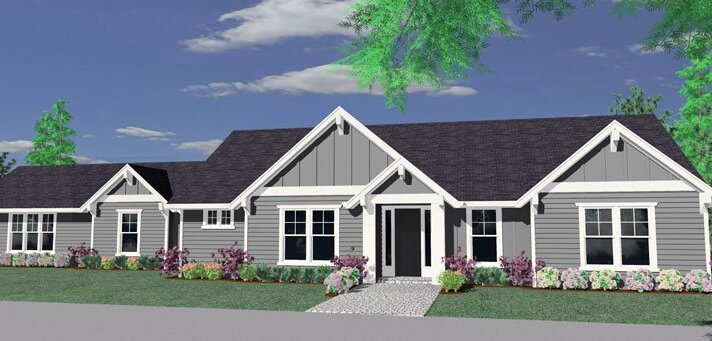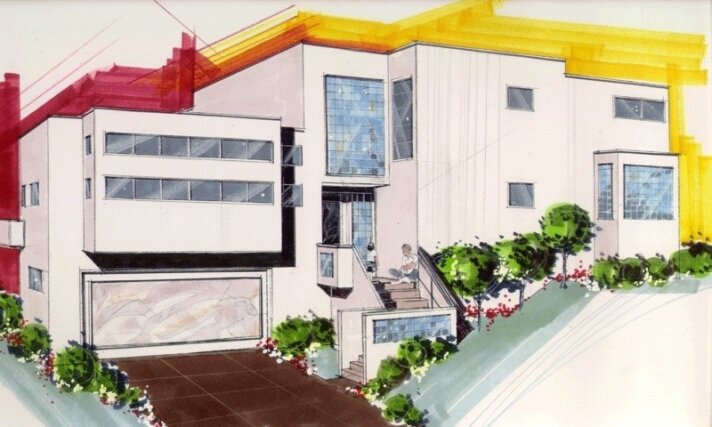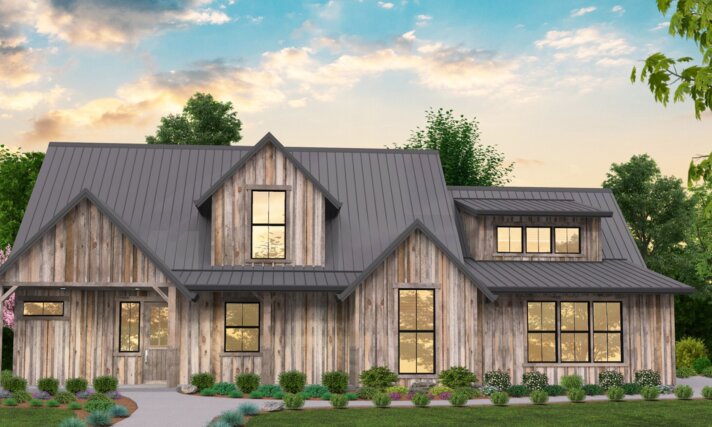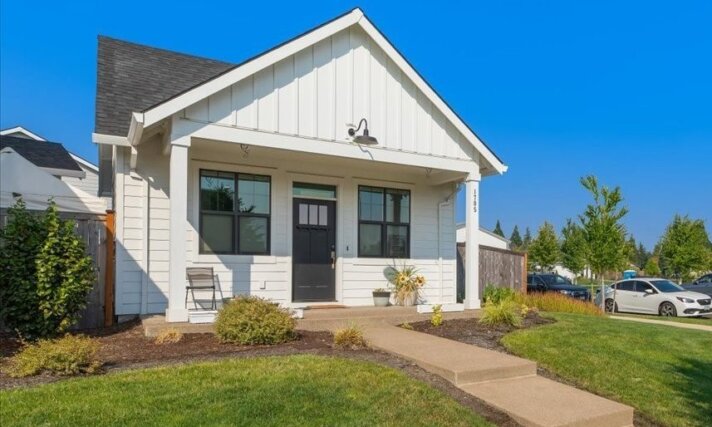Legacy House Plans
Showing 101–119 of 119 results
-
2112
Views:70
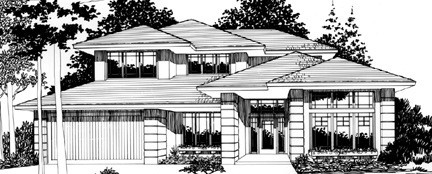
MSAP-2112
MSAP-2112 This was the original Prairie Design...
-
2095
Views:56
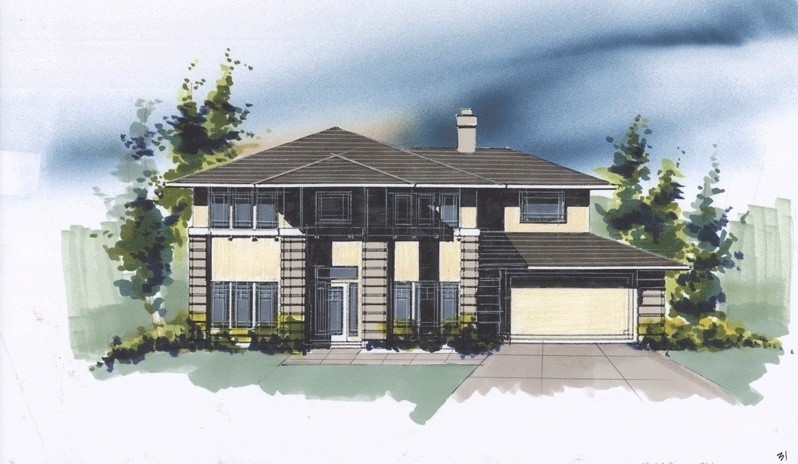
MSAP-2094
Elegant and simple in its presence this home has...
-
2074
Views:57
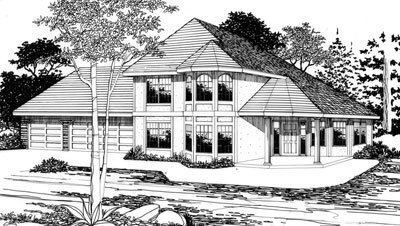
M-2050
I was inspired by my oldest son to design this...
-
Padima
Views:76
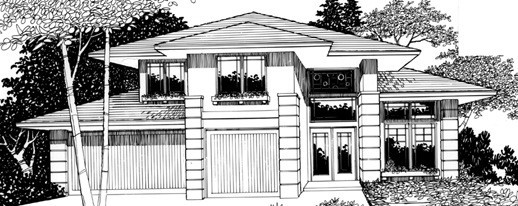
MSAP-2068
Dramatic large eaves and classic Mark Stewart...
-
2035
Views:113
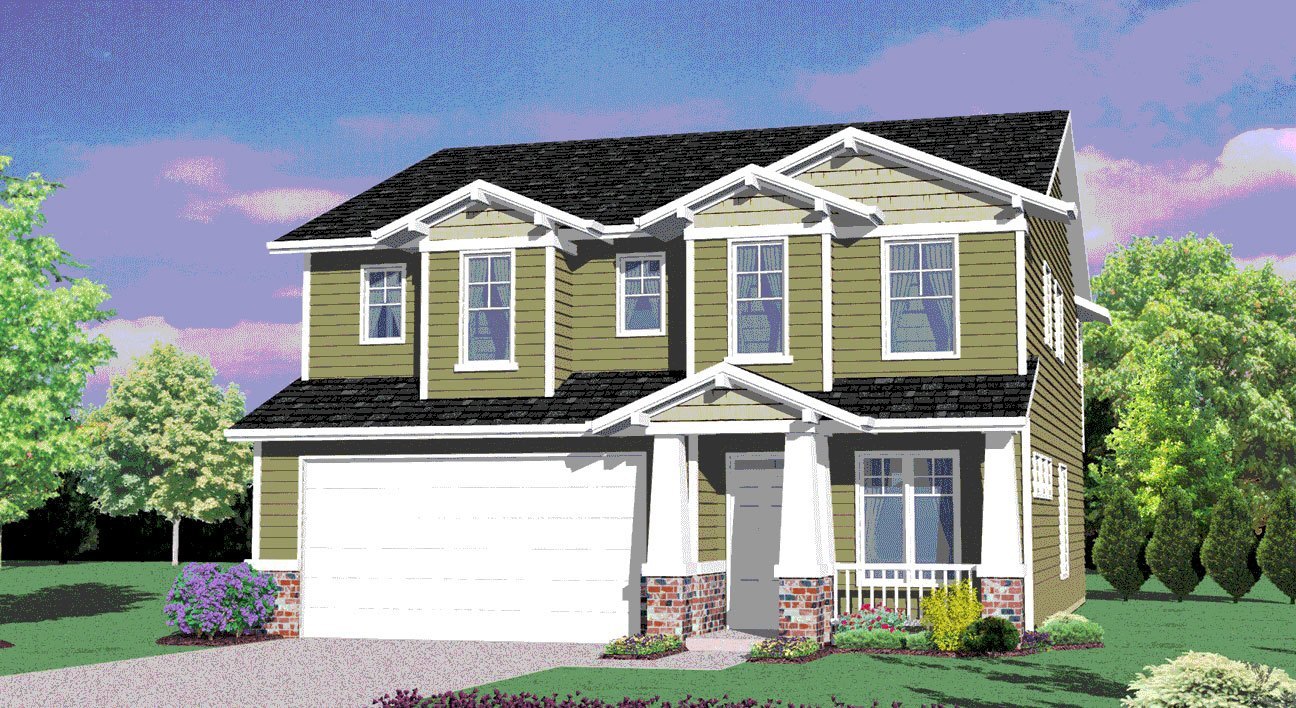
M-2034
I originally designed this home as a production...
-
Graceful Prairie
Views:82
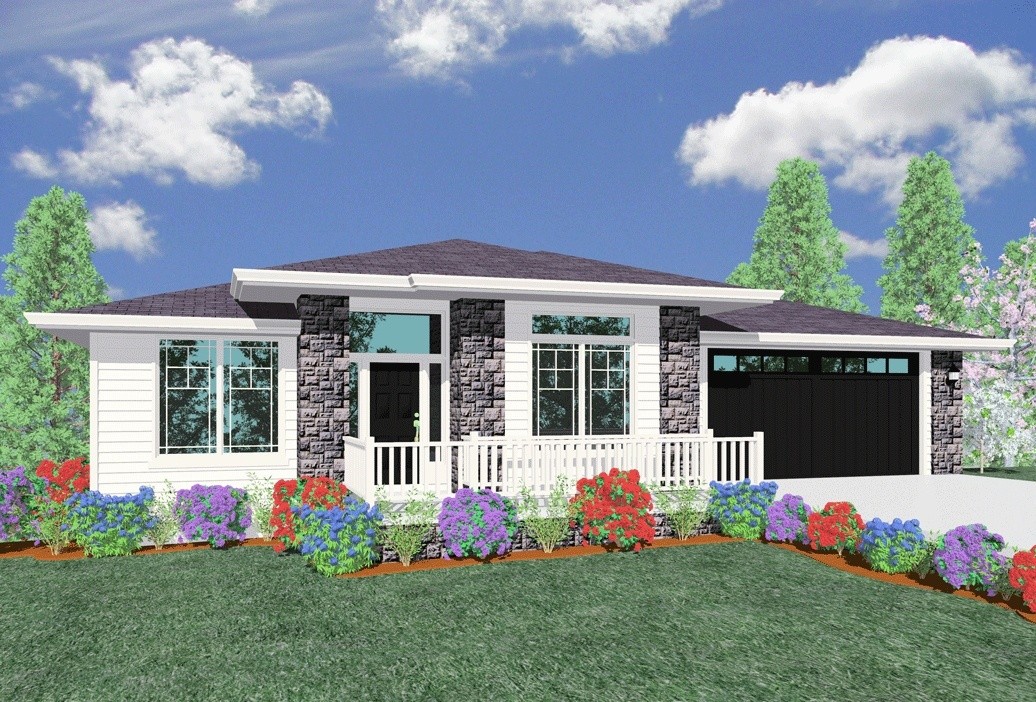
MSAP-2021
Top selling Downhill Prairie House Plan ...
-
Ledgestone
Views:74
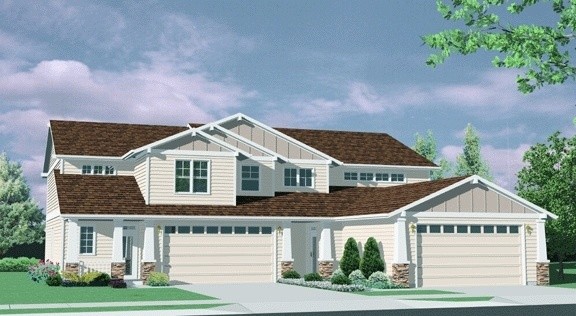
MA-2002
This paired townhouse design is rich in variety...
-
1987
Views:95
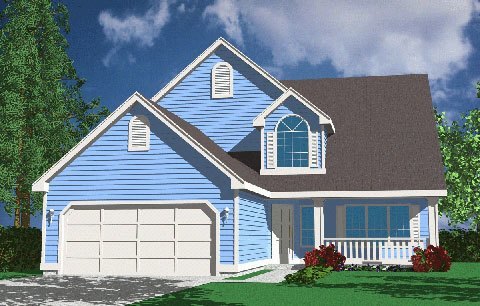
M-1987
Smaller more expensive lots are forcing narrower...
-
Eighty Three
Views:71
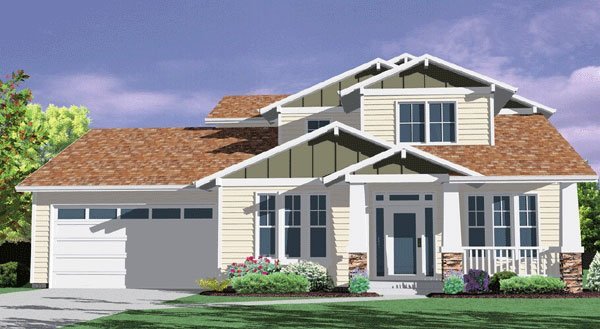
M-1983
Top selling craftsman house plan with master on...
-
1908
Views:83
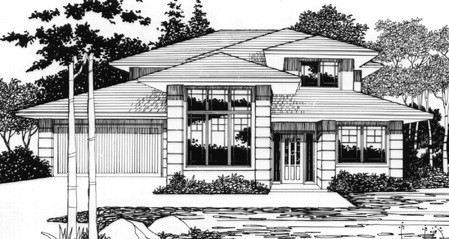
MSAP-1908
Prairie Style House Plan with Master on Main ...
-
Rainbow
Views:81
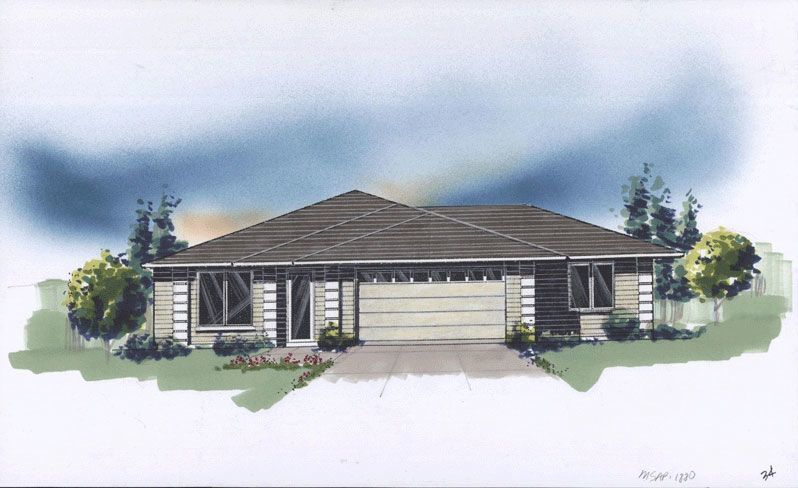
M-1880
This is a great house plan for the empty nester;...
-
1848
Views:99
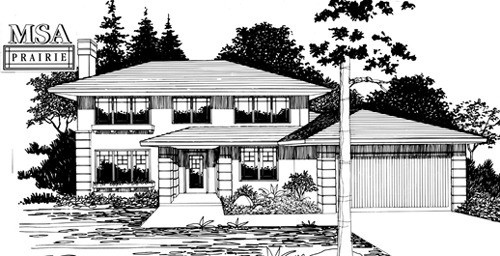
msap-1848cd
With three bedrooms and a den in under 1850 sq....
-
South Hampton
Views:77
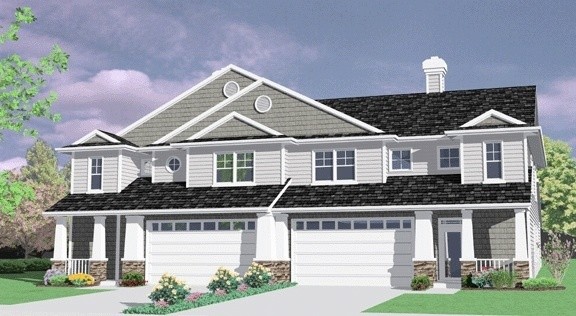
MA-1829
This is an outstanding town home design. At just...
-
1787
Views:74
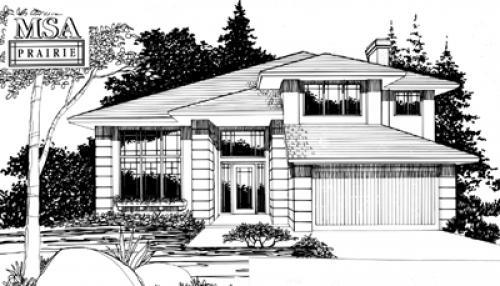
Msap-1786cd
This is the first in our Tea Garden Home series of...
-
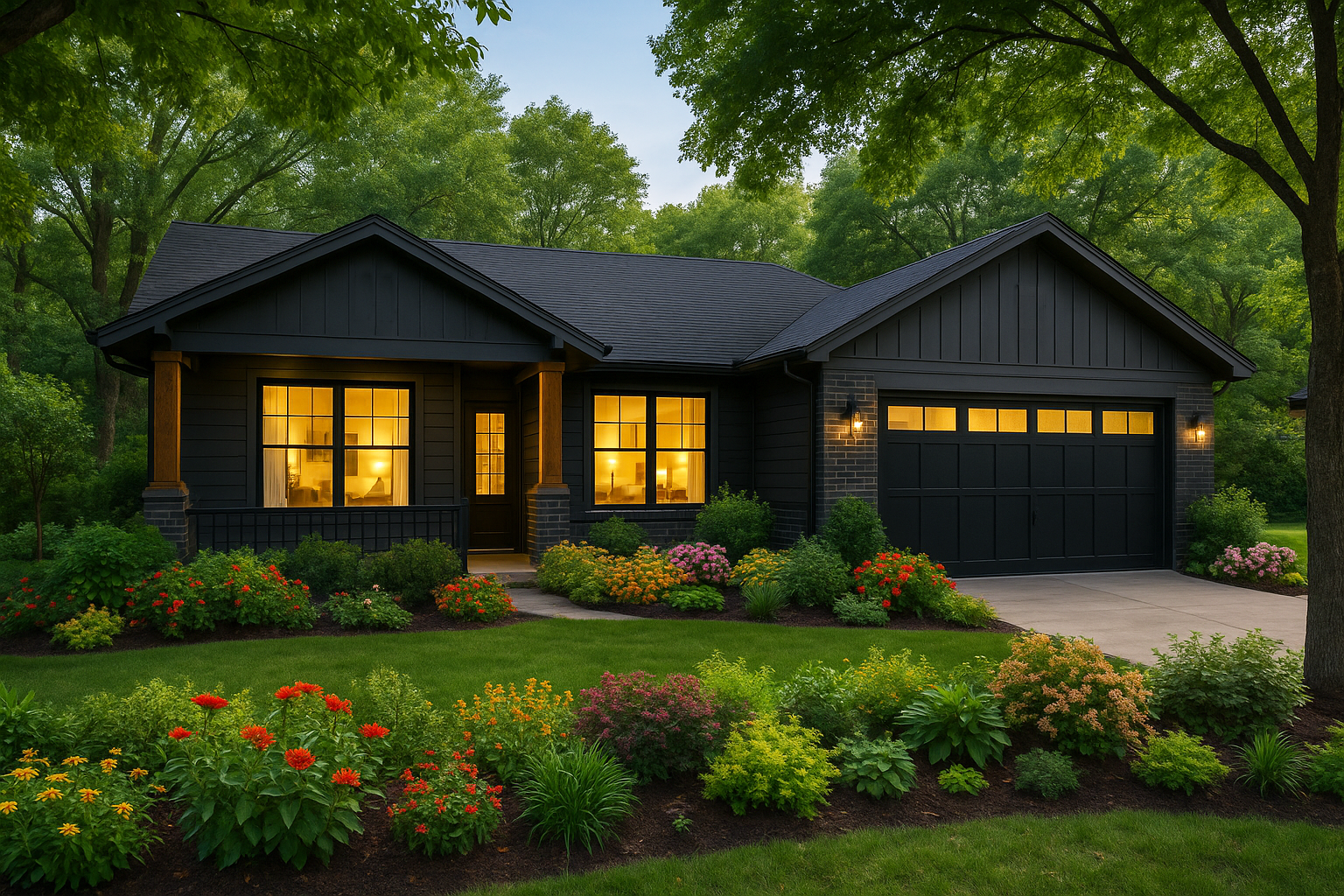
M-1742
Restful (M-1742)
-
Ophelia
Views:87
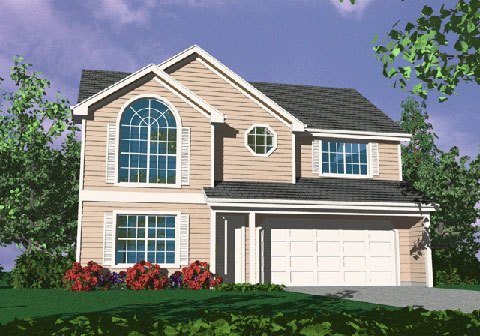
M-1690
Affordable Legacy House Plan with Large Bonus...
-
1578
Views:82
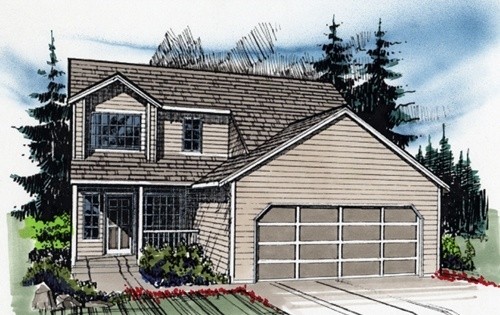
M-1558
M-1558 Pure poetry in home design. Very...
-
1385
Views:79
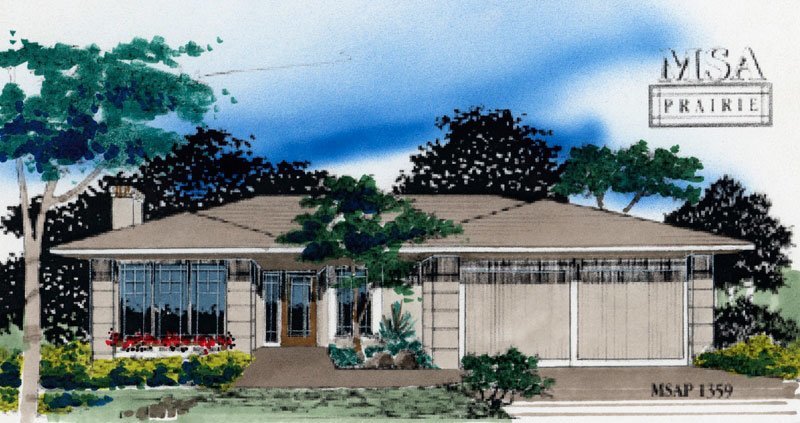
M-1359d
A fabulous starter home with a beautiful Prairie...
-
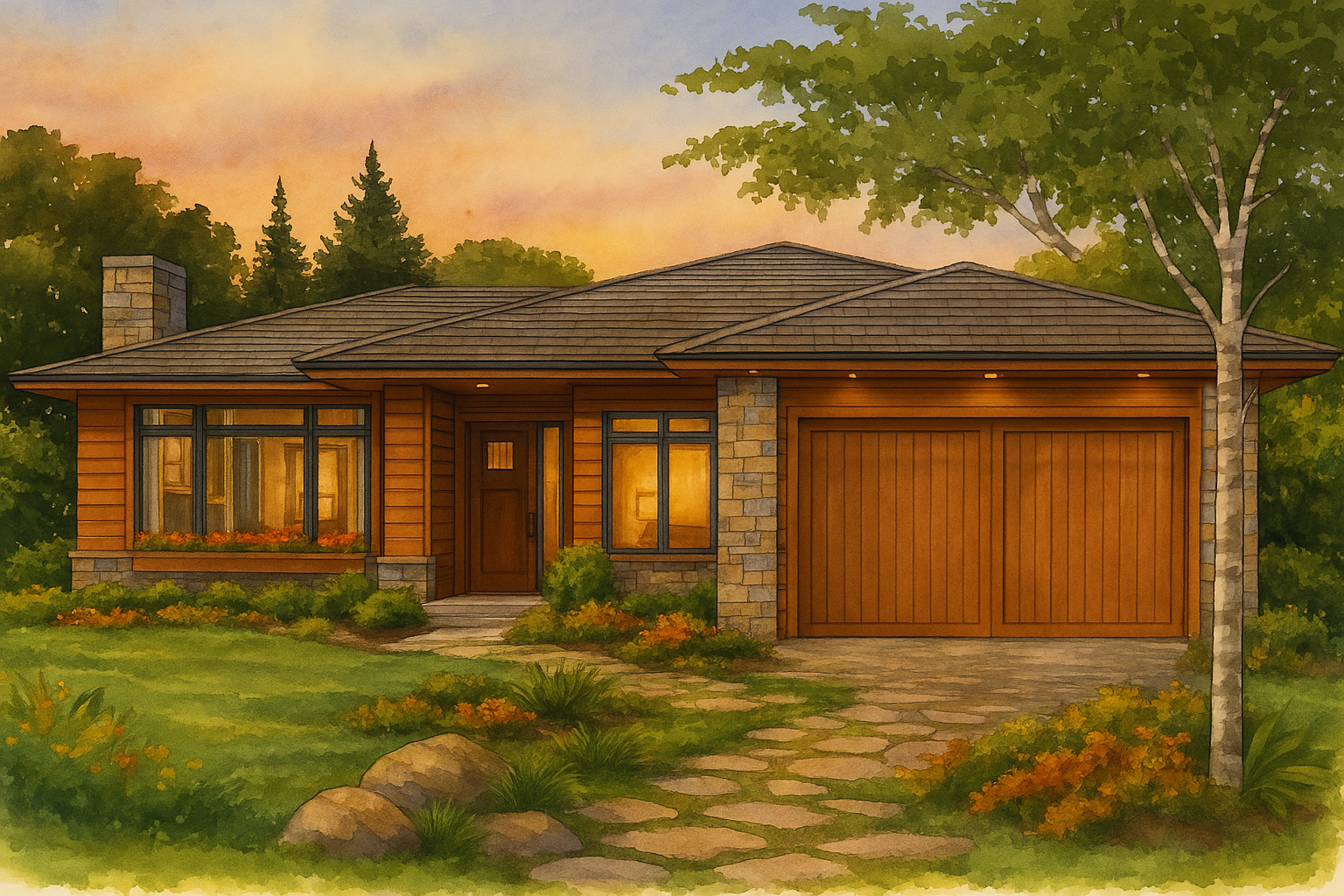
MSAP-1126
Ash Park – A 1,126 Sq. Ft. Small One-Story...



