Skinny House Plans
Showing 81–100 of 117 results
-
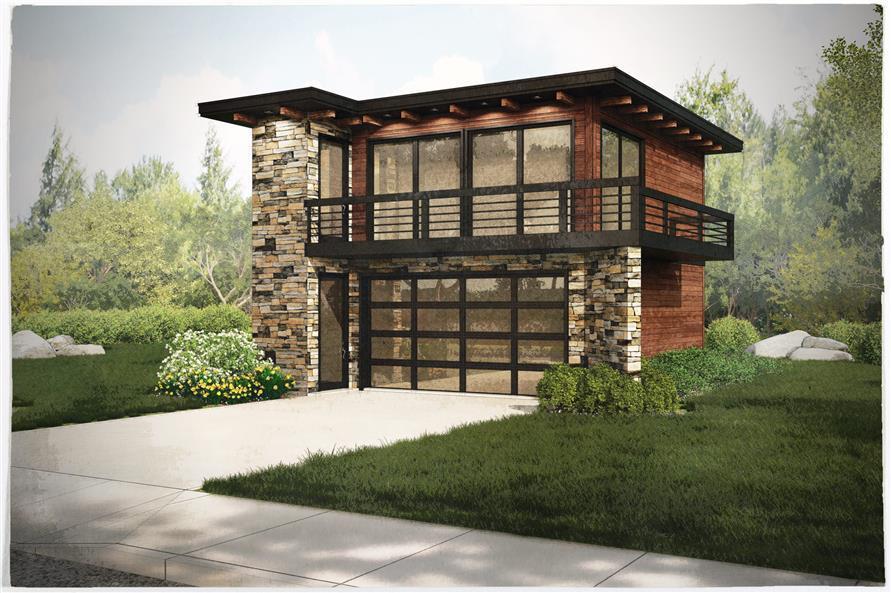
MM-615
Black Pearl Sunset – Modern ADU Over a Two-Car...
-
Bridgetown
Views:95
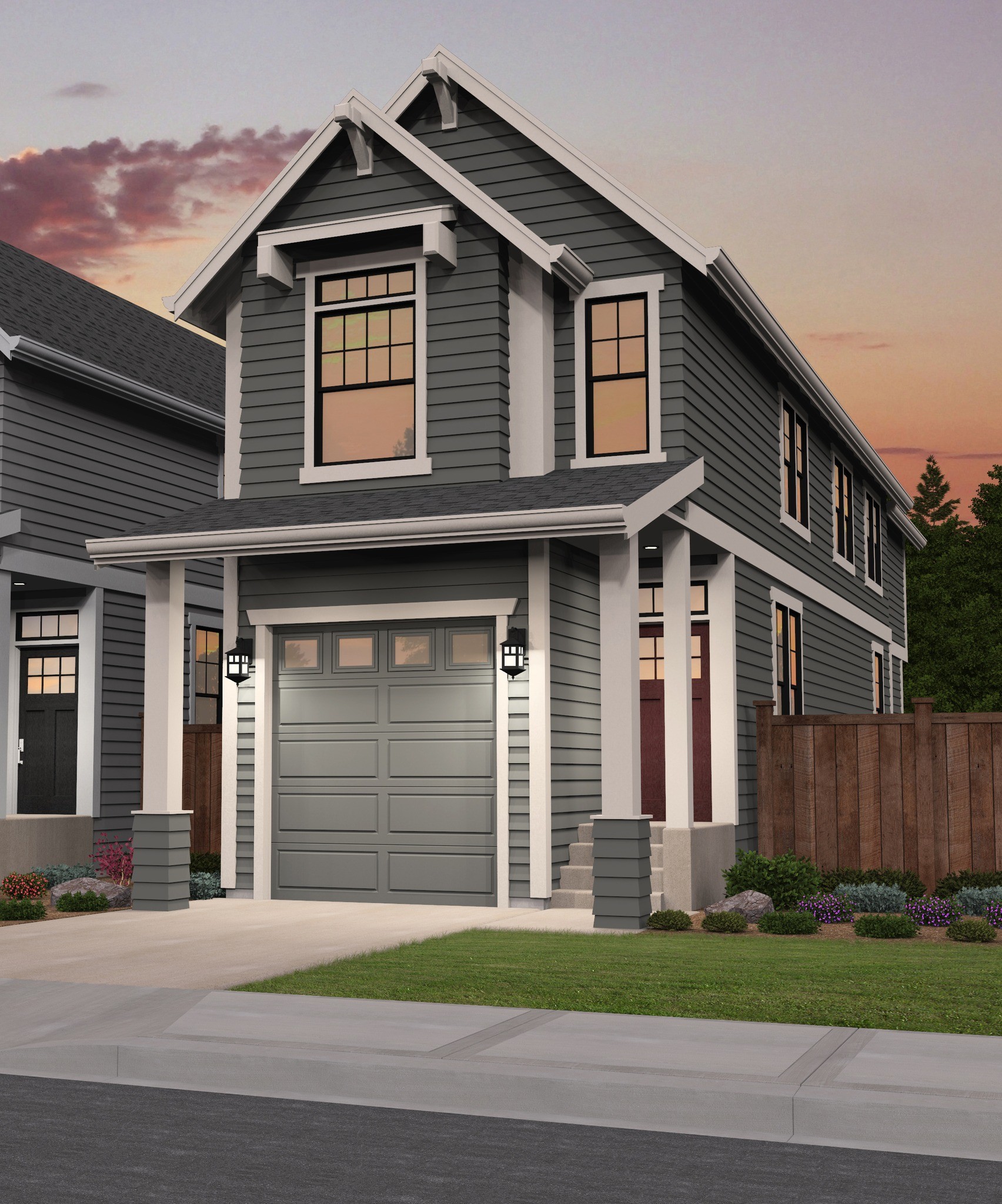
M-2249-SAT
15 Foot Wide Craftsman House Plan ...
-
Stumptown
Views:230
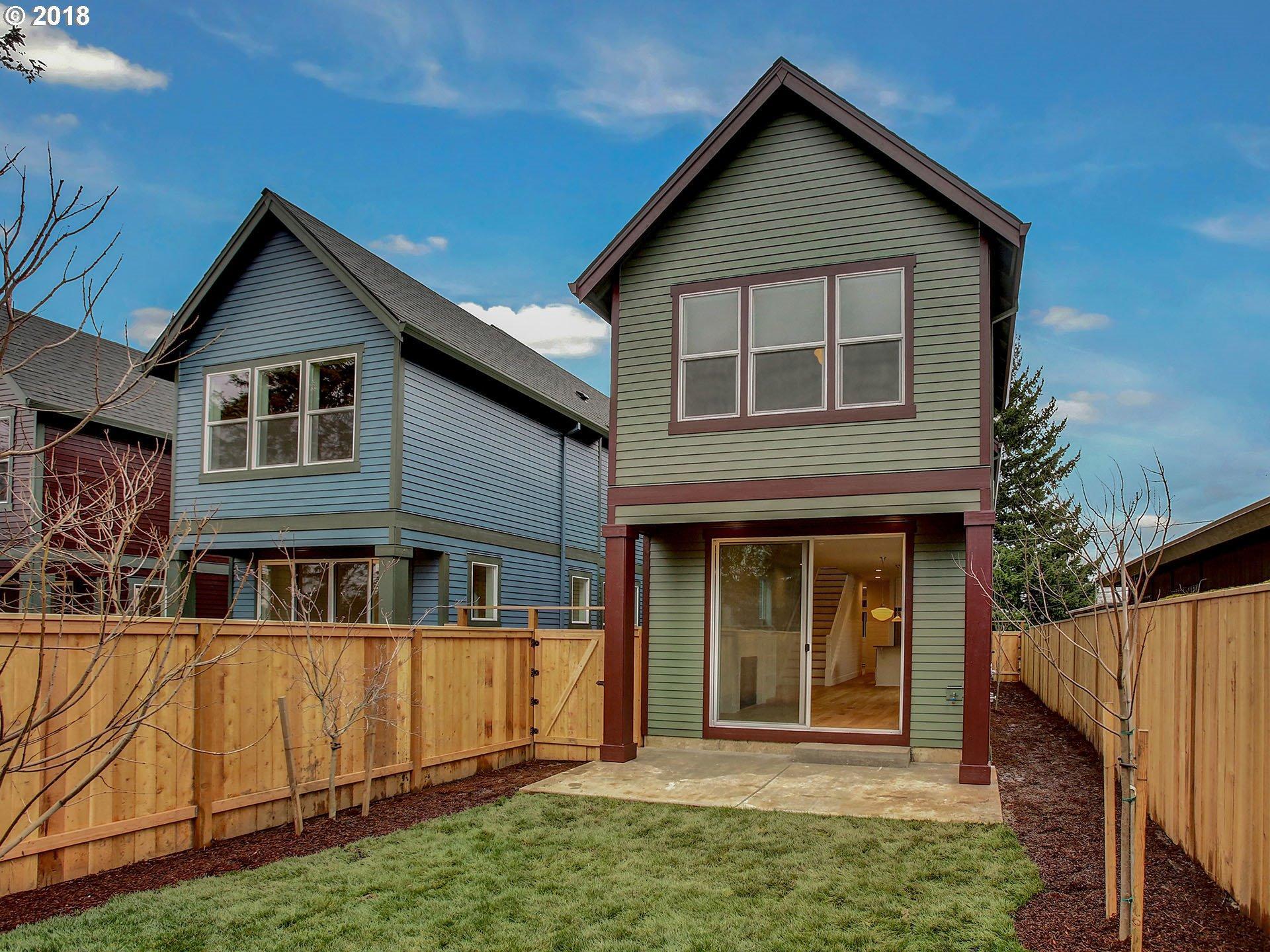
MM-2249
Portland approved Modern Farm House Plan ...
-
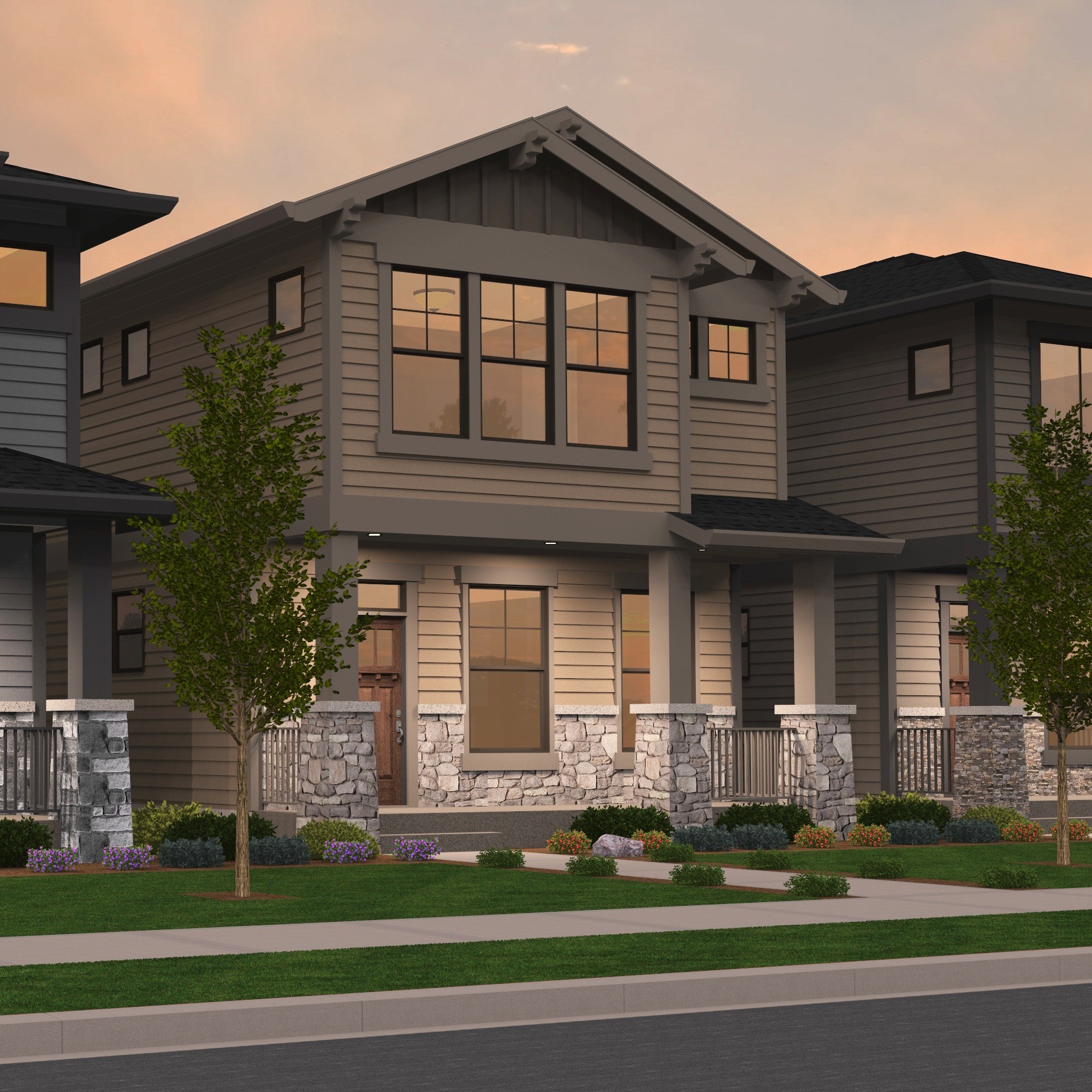
M-2035-VB-3
Two Story Prairie Style House Plan ...
-
Mercury
Views:222
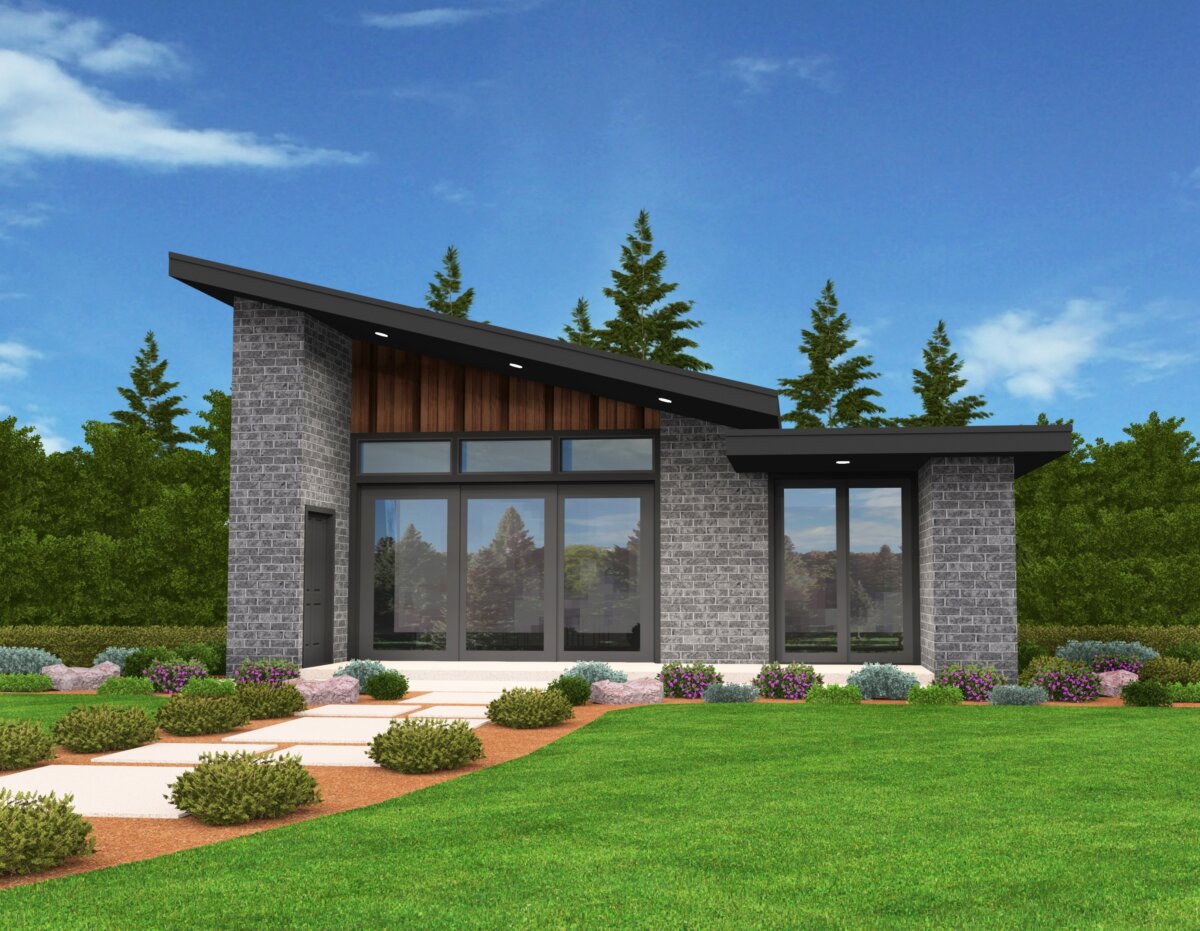
MMA-640-M
Small Shed Roof House Plan
-
Florida
Views:179
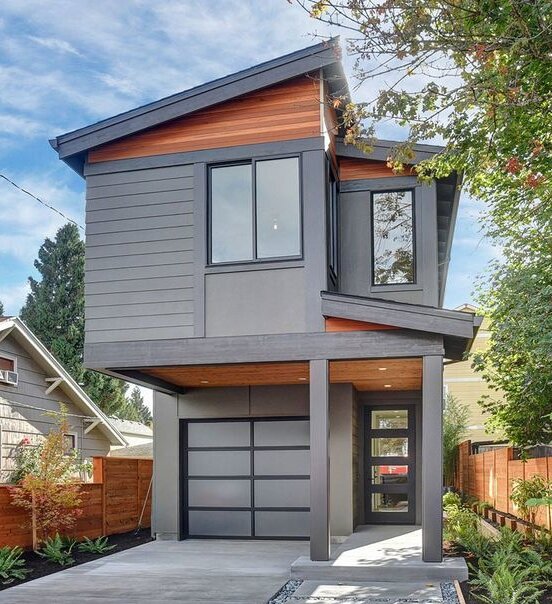
MM-2265
Builders Favorite 15 foot wide Modern House Plan ...
-
All at Once
Views:94
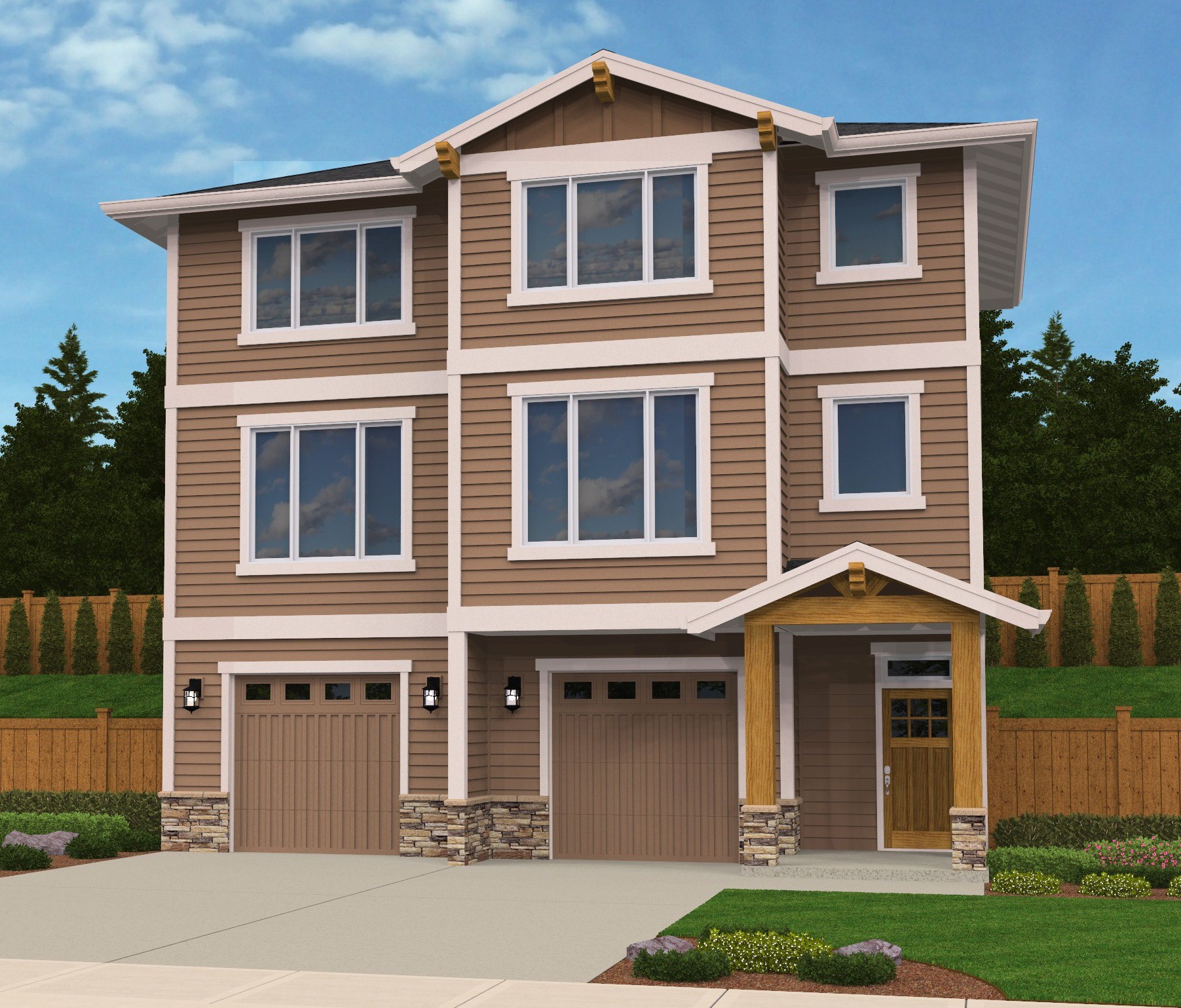
M-2084-DBV-B
Three story Craftsman House Plan with a View ...
-
Mid Loft
Views:142
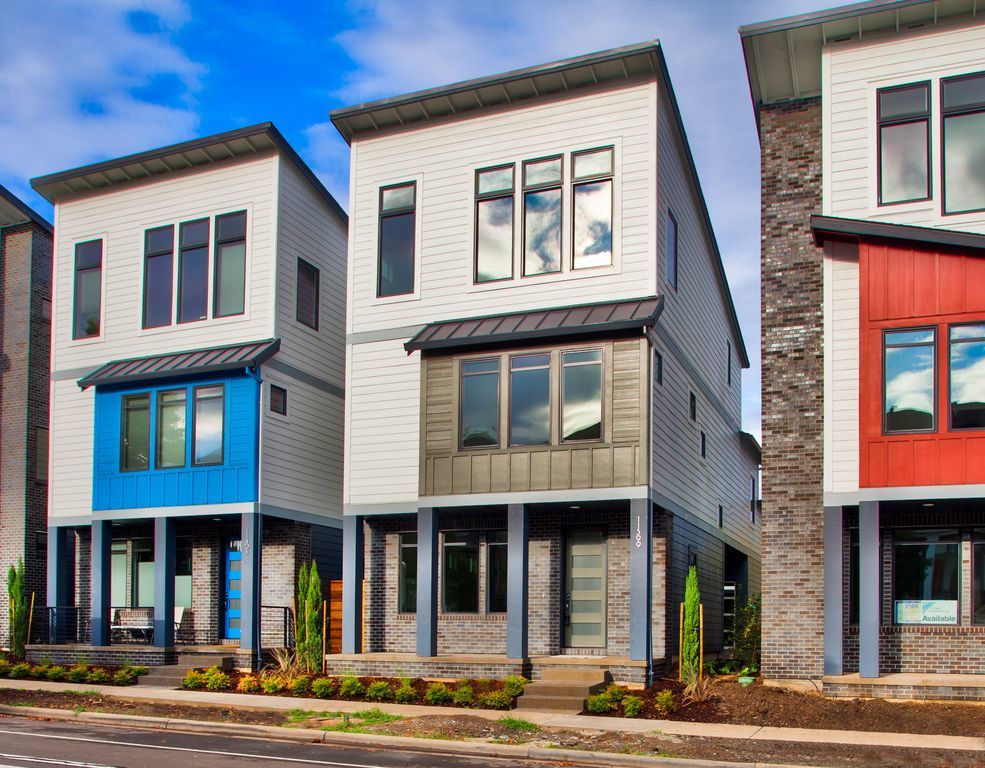
M-2253-VUL
Modern Urban Loft House Plan with bonus room ...
-
Major Lane
Views:96
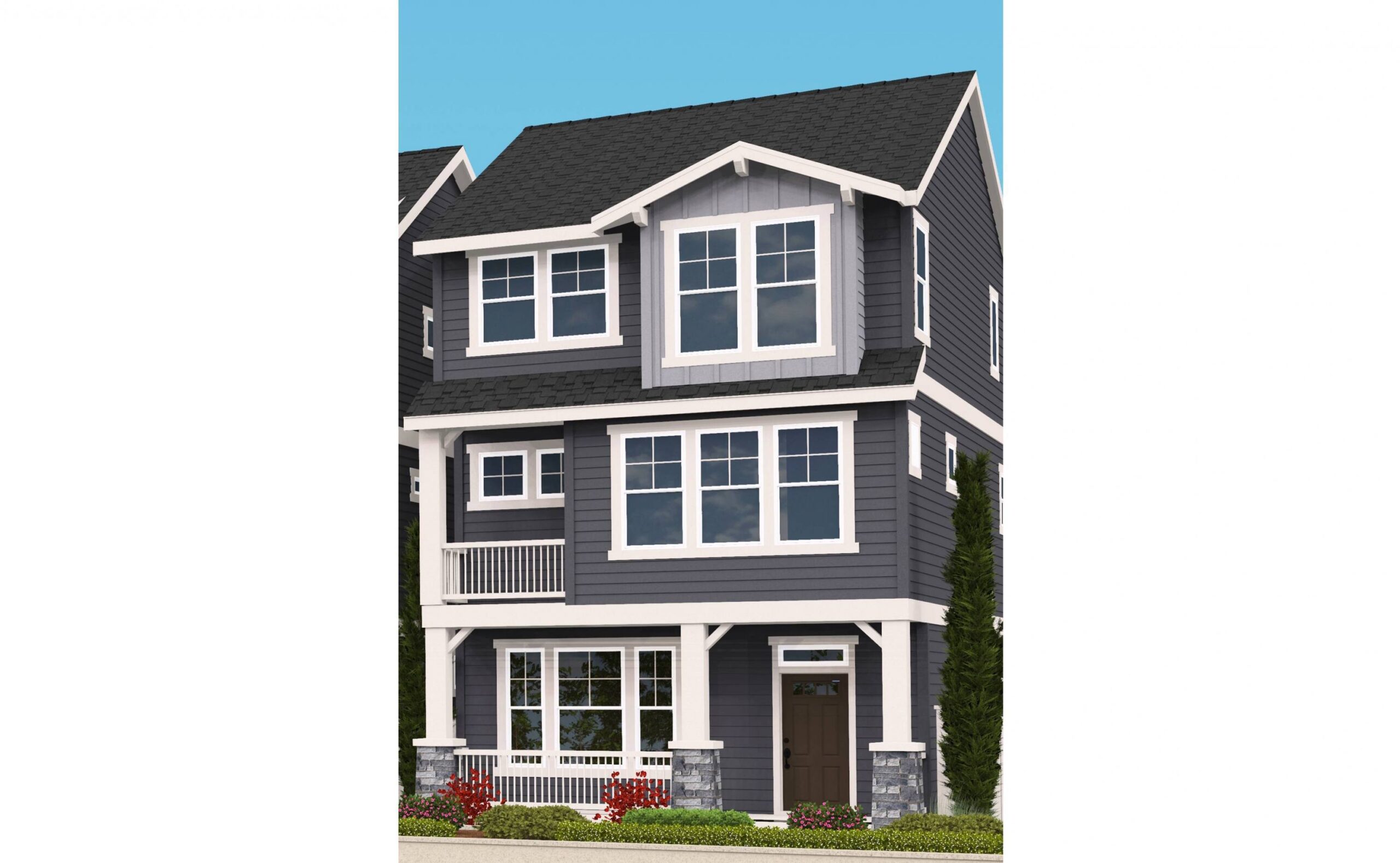
M-2274-VOR
This Traditional, Craftsman, and Country designs,...
-
Officers Row
Views:128
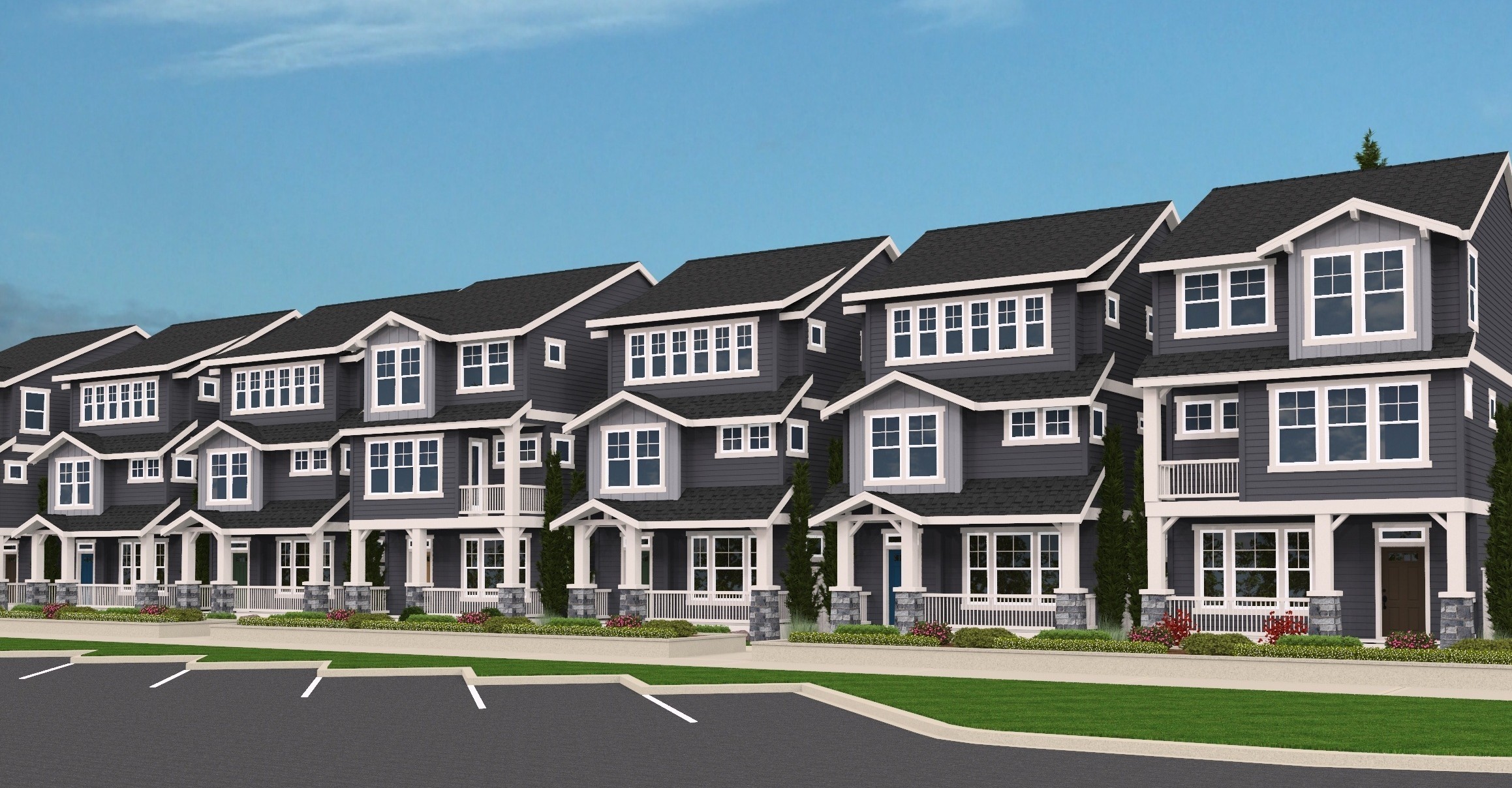
M-2140-VOR
The "Officers Row", a Rowhouse Design with...
-
Pebblestone
Views:47
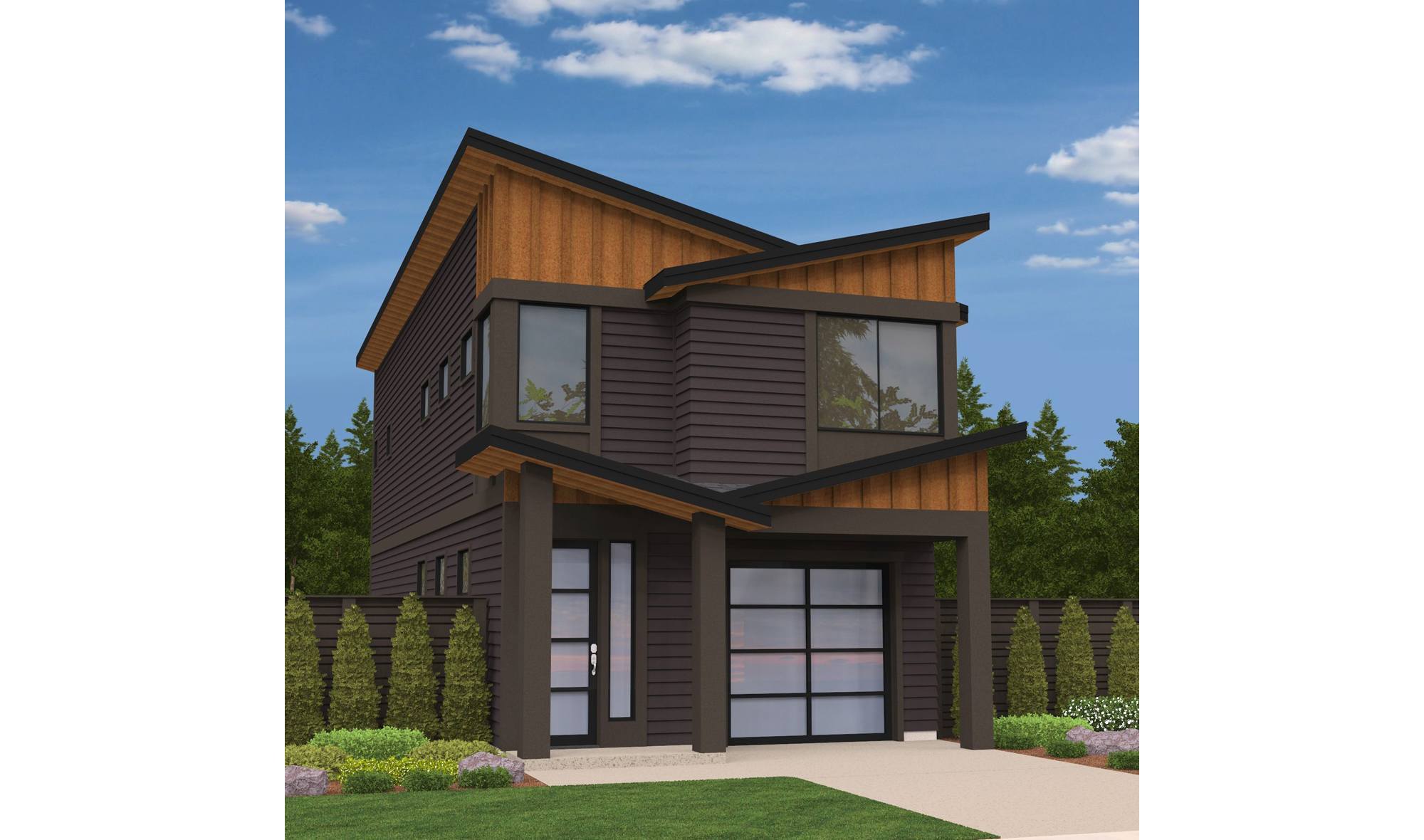
M-1744-P
Best Selling Narrow Lot 2 Story House Plan ...
-
Montana
Views:53
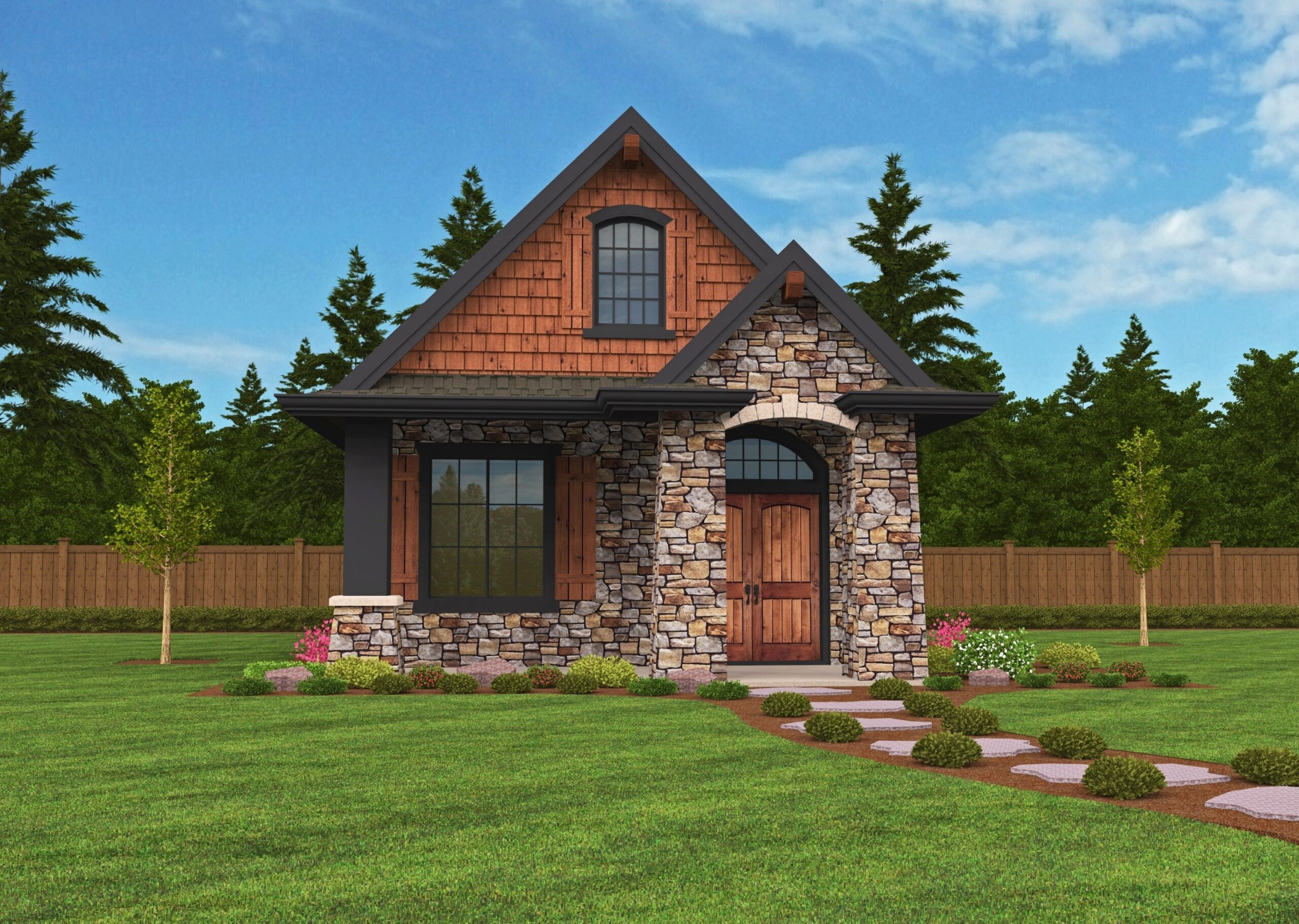
M-640
Function and Style in a Compact Lodge House Plan ...
-
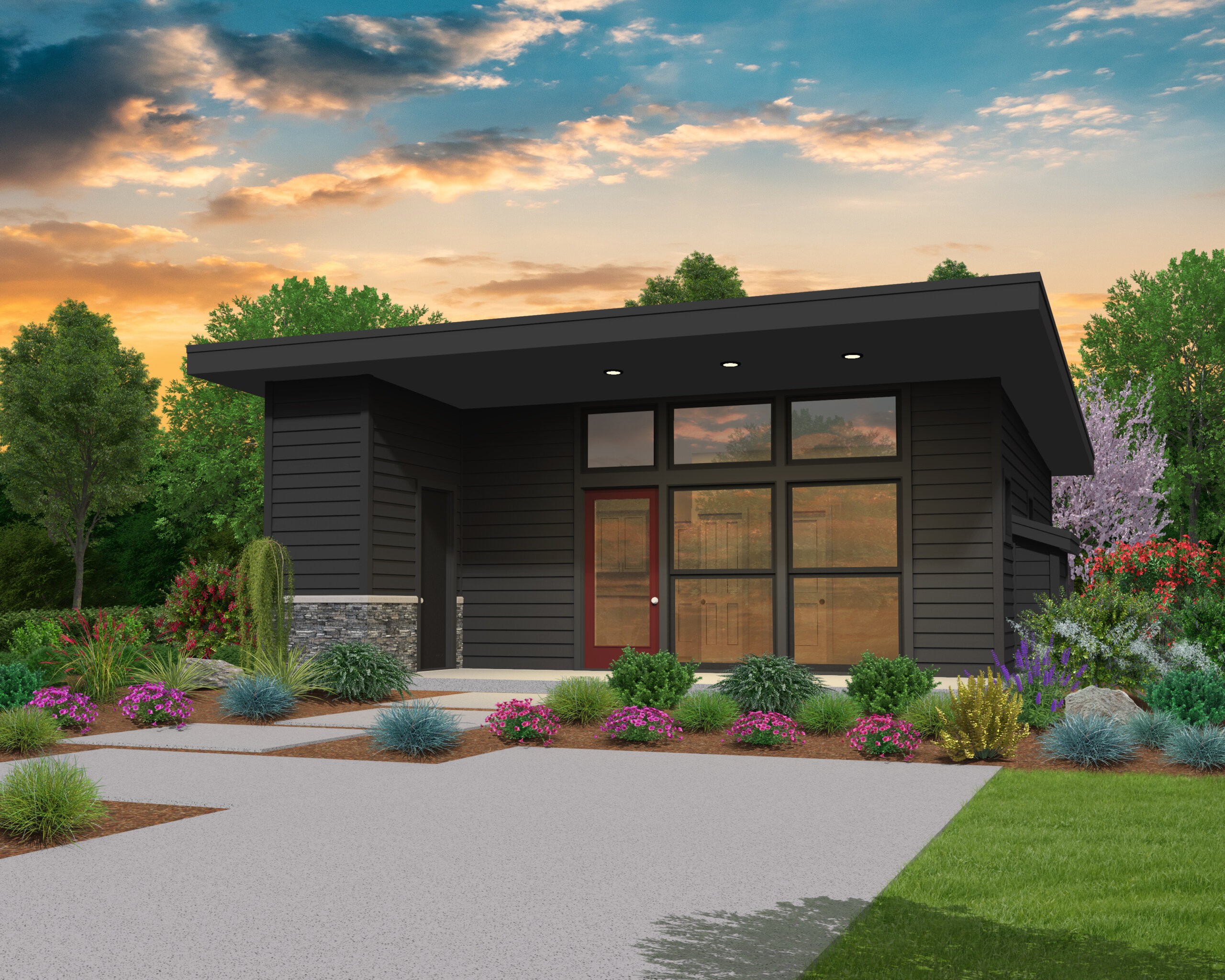
MM-744
A Small Modern House Plan with Charm ...
-
Michael's Place
Views:119
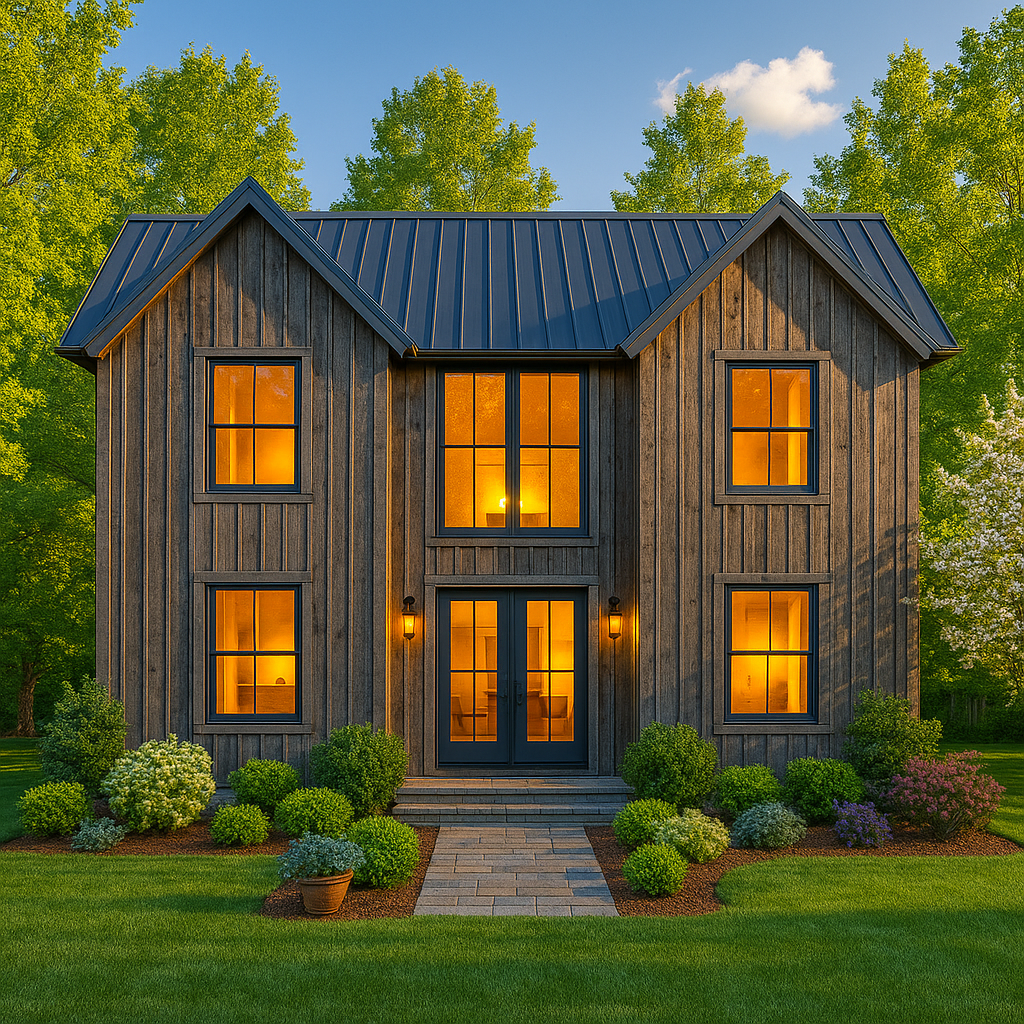
MST-892
Small House Plan, Big Flexibility ...
-
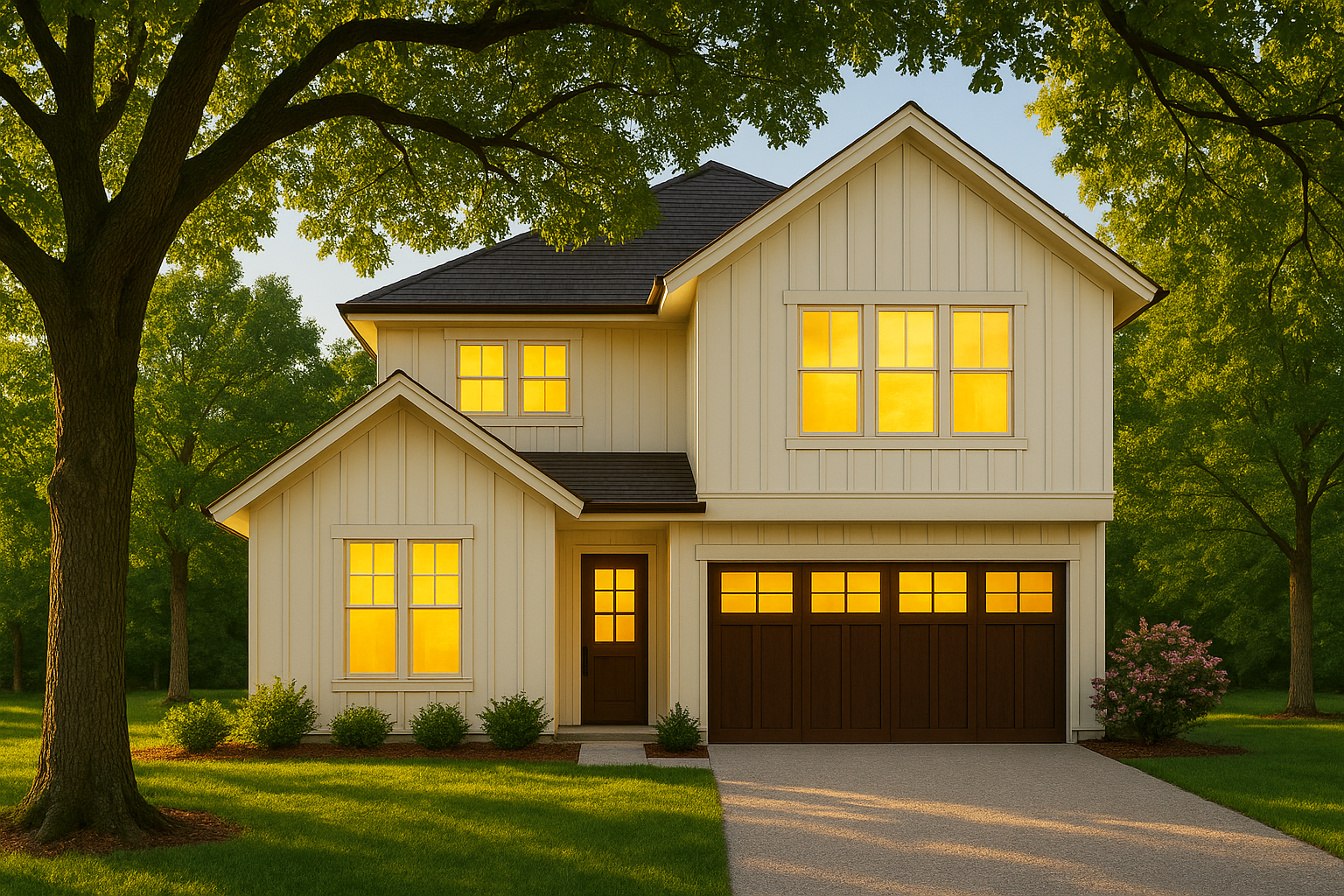
m-2269TH
Discover the Charm and Innovation of M-2269TH: A...
-
Brilliant P
Views:80
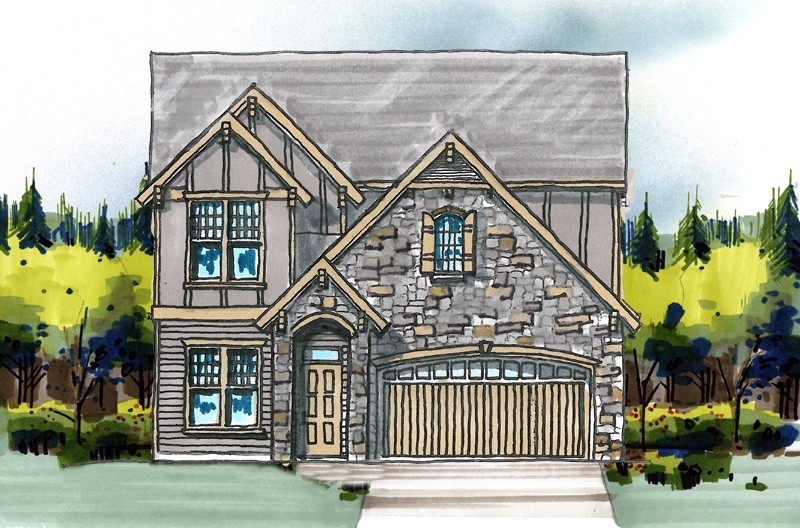
M-3677-EP
This Traditional, Transitional, and French...
-
Skyscape
Views:73
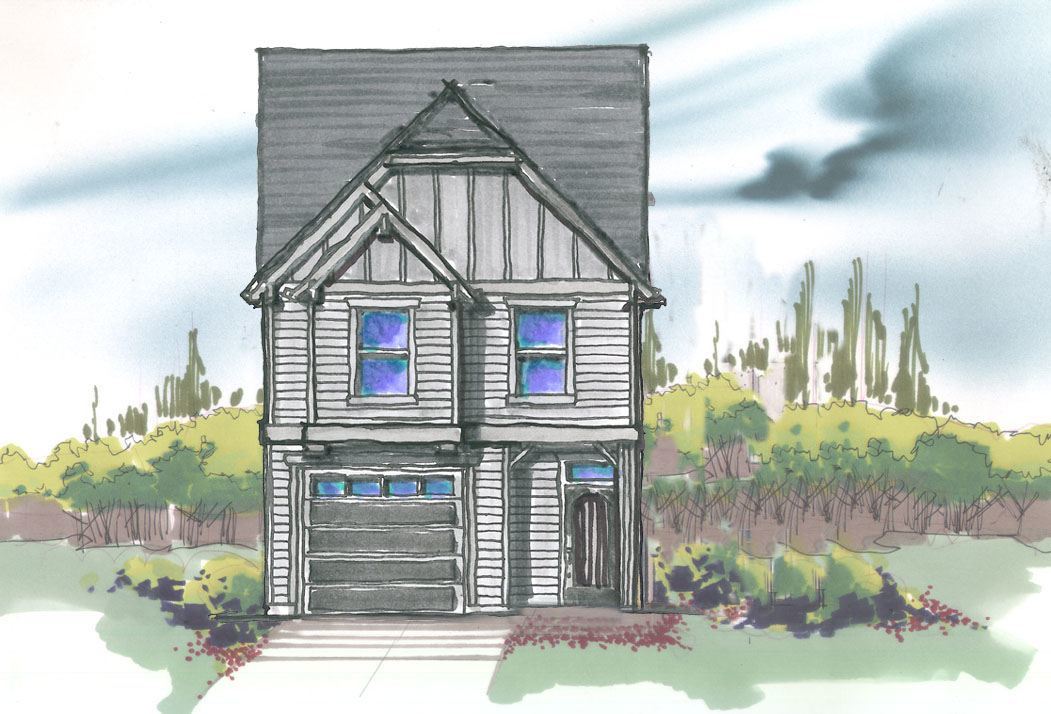
M-2165WL-B
The Skyscape plan is of Traditional, Transitional,...
-
Abbott
Views:76
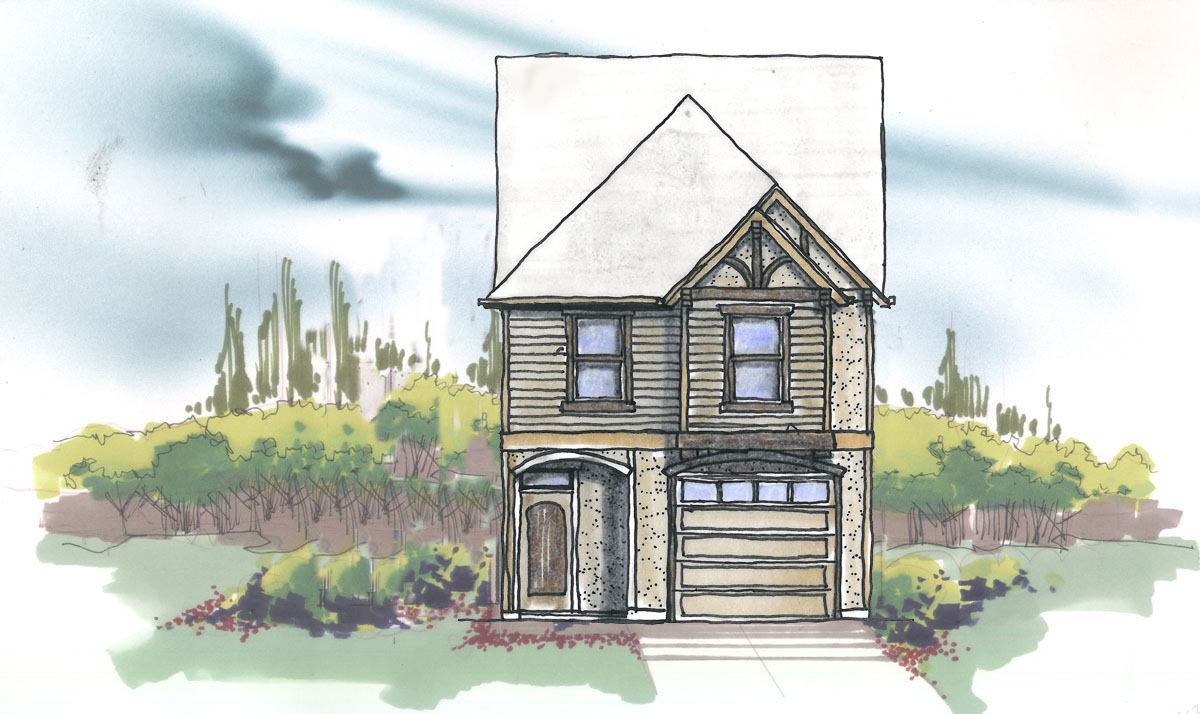
M-2165WL
The Abbott Plan is of Transitional, French...
-
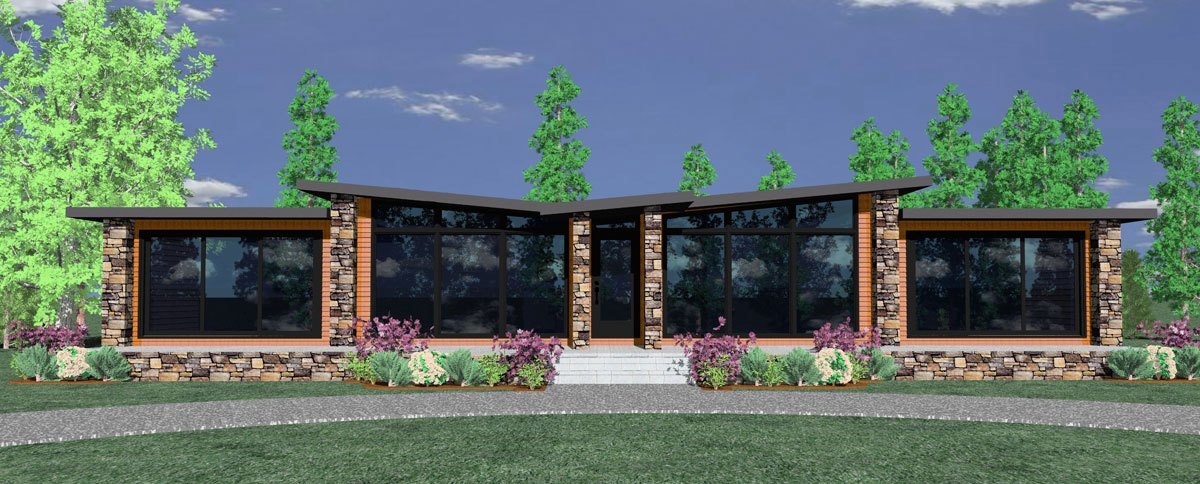
M-1020 PFM
Simple Yet Luxurious One-Story Modern House Plan...
-
Spectra
Views:112
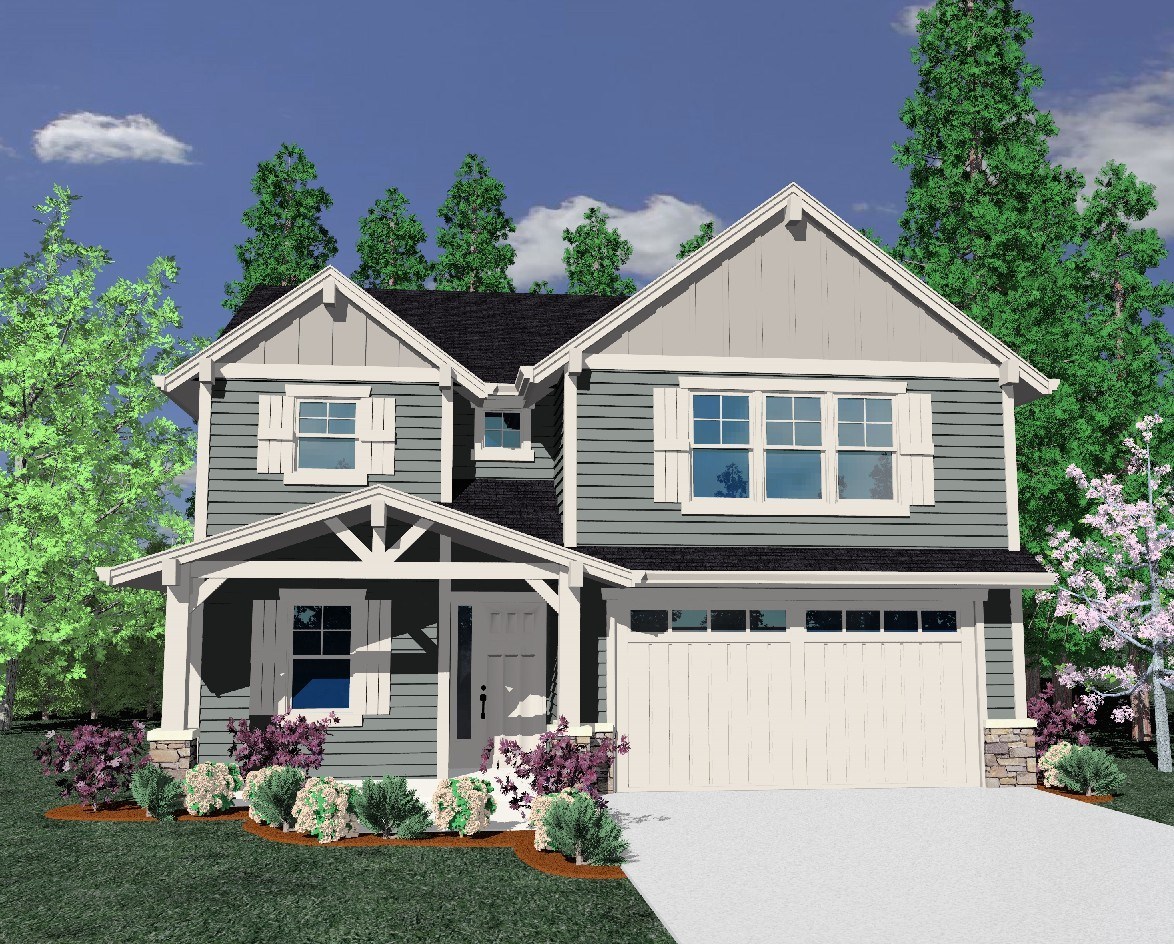
M-2199GFH
A very Popular Craftsman House Plan that fits...






